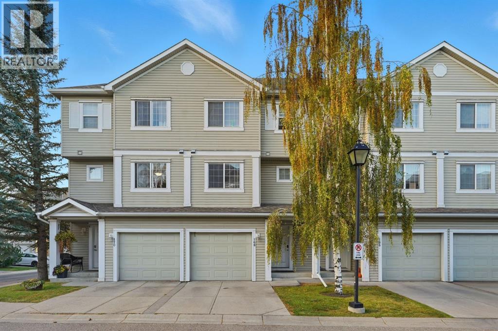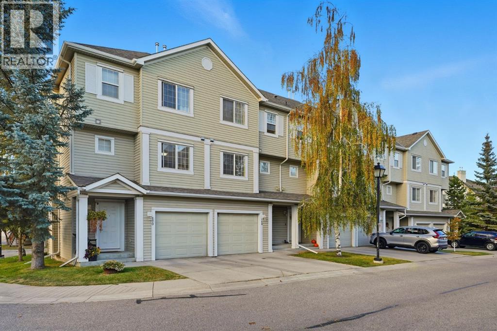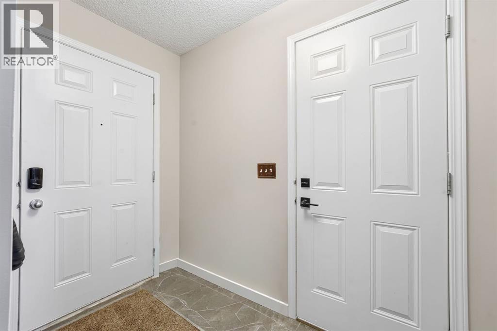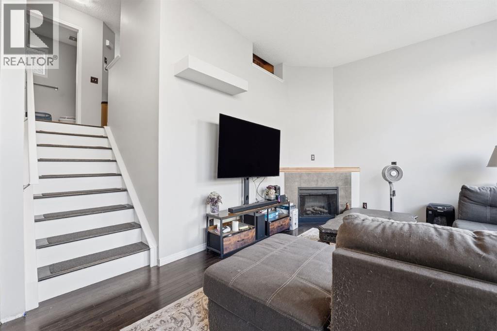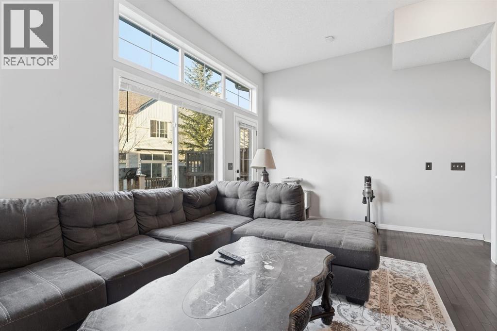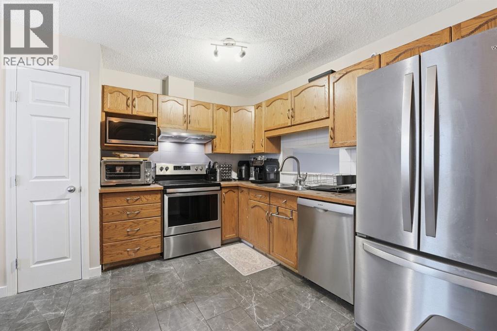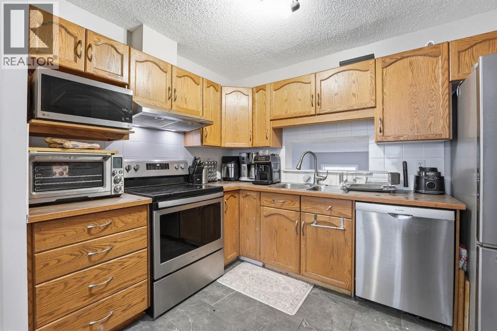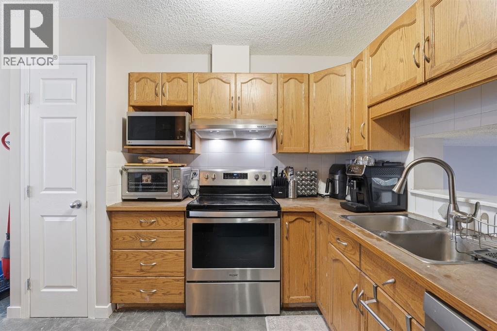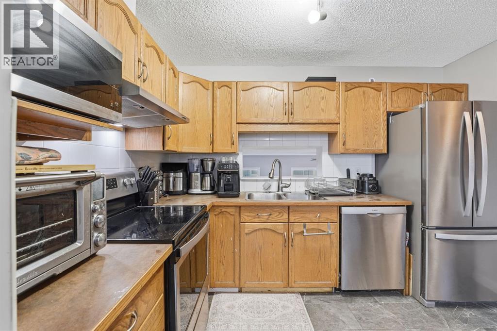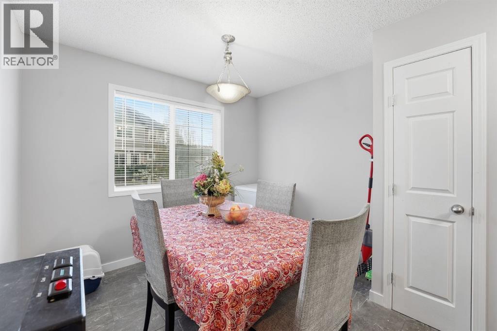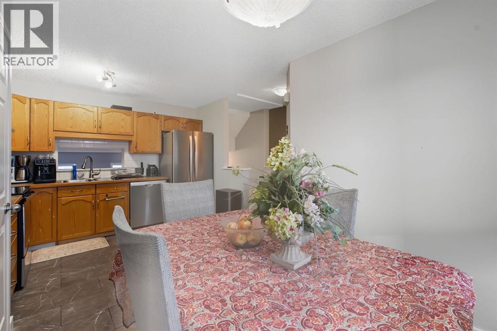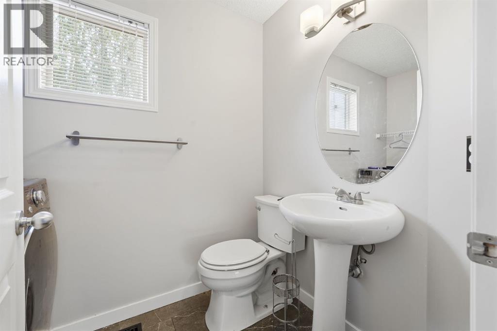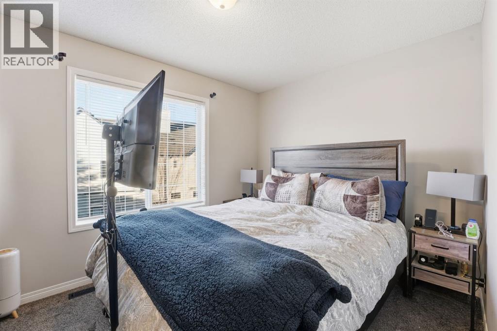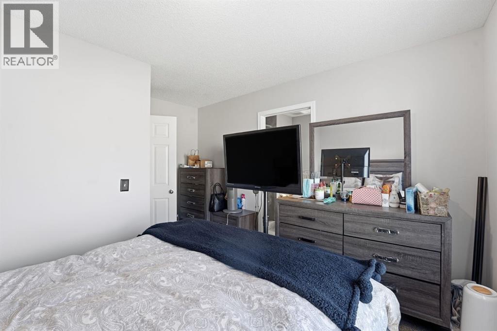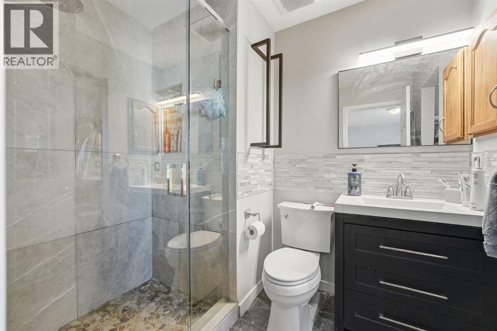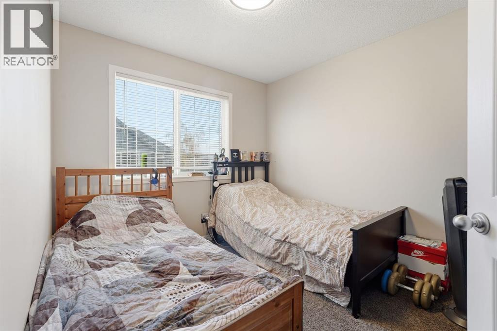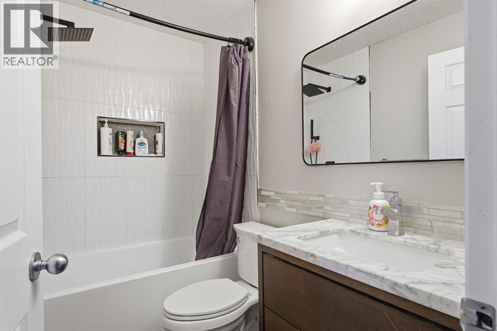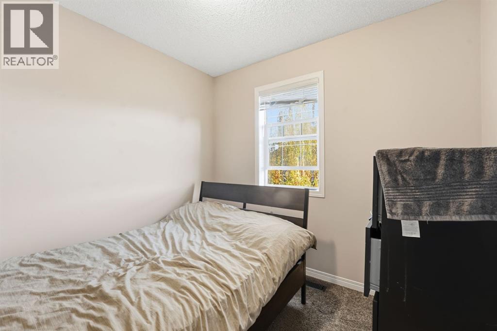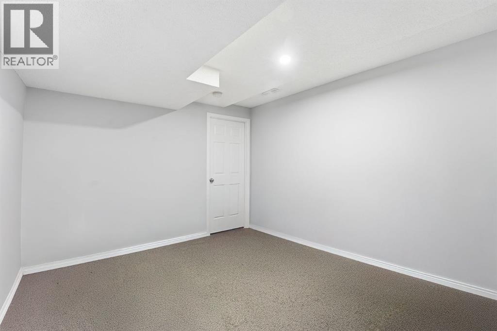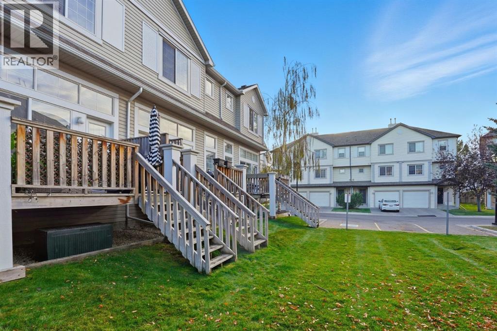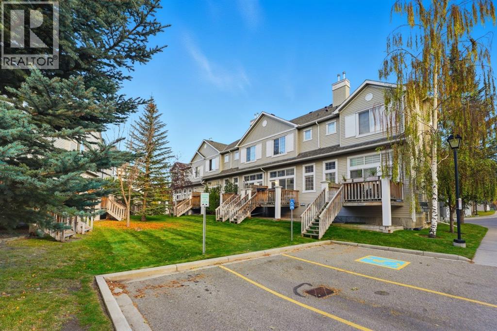**Open House Saturday, Nov 25.** Welcome to the beautiful community of Copperfield! This home has three bedrooms and 2.5 bathrooms. This spacious, well kept five-level split has tons of natural light! The main level boasts large windows, hardwood flooring and soaring high ceilings spacious living room with an electric fireplace creating a great living area. There is a spacious and open area for the kitchen and dining area with a pantry, upgraded appliances and in-suite laundry in the two-piece bathroom. the half washroom and the laundry complete the 2nd level. The upper level features 3 bright large bedrooms 2 full bathrooms and generous closet space. The lower level is finished and is currently being utilized as a home office/ Lounge area. This unit features a single attached garage with a driveway and large back deck for BBQs or enjoying the summer nights. this nest is Located close to transit, schools, shopping and recreation areas. Book your next showing today!! (id:37074)
Property Features
Property Details
| MLS® Number | A2266381 |
| Property Type | Single Family |
| Neigbourhood | Copperfield |
| Community Name | Copperfield |
| Amenities Near By | Park, Playground, Schools, Shopping |
| Community Features | Pets Allowed |
| Parking Space Total | 2 |
| Plan | 0512813 |
| Structure | Deck |
Parking
| Attached Garage | 1 |
Building
| Bathroom Total | 3 |
| Bedrooms Above Ground | 3 |
| Bedrooms Total | 3 |
| Appliances | Dishwasher, Oven, Washer & Dryer |
| Architectural Style | 4 Level |
| Basement Development | Finished |
| Basement Type | Partial (finished) |
| Constructed Date | 2005 |
| Construction Material | Poured Concrete, Wood Frame |
| Construction Style Attachment | Attached |
| Cooling Type | None |
| Exterior Finish | Composite Siding, Concrete |
| Flooring Type | Carpeted |
| Foundation Type | Poured Concrete |
| Half Bath Total | 1 |
| Heating Type | Forced Air |
| Size Interior | 1,122 Ft2 |
| Total Finished Area | 1122 Sqft |
| Type | Row / Townhouse |
Rooms
| Level | Type | Length | Width | Dimensions |
|---|---|---|---|---|
| Second Level | Living Room | 18.17 Ft x 12.33 Ft | ||
| Second Level | Kitchen | 11.17 Ft x 9.92 Ft | ||
| Second Level | 2pc Bathroom | 7.75 Ft x 4.92 Ft | ||
| Second Level | Dining Room | 9.92 Ft x 7.42 Ft | ||
| Third Level | Bedroom | 10.25 Ft x 9.08 Ft | ||
| Third Level | Bedroom | 9.67 Ft x 8.67 Ft | ||
| Third Level | 4pc Bathroom | 4.92 Ft x 7.58 Ft | ||
| Third Level | Other | 7.92 Ft x 5.92 Ft | ||
| Third Level | Primary Bedroom | 12.58 Ft x 11.83 Ft | ||
| Third Level | 3pc Bathroom | 5.92 Ft x 7.92 Ft | ||
| Main Level | Recreational, Games Room | 12.67 Ft x 11.25 Ft | ||
| Main Level | Furnace | 4.92 Ft x 10.92 Ft | ||
| Main Level | Living Room | 18.17 Ft x 12.33 Ft |
Land
| Acreage | No |
| Fence Type | Not Fenced |
| Land Amenities | Park, Playground, Schools, Shopping |
| Size Depth | 29.71 M |
| Size Frontage | 5.79 M |
| Size Irregular | 166.00 |
| Size Total | 166 M2|0-4,050 Sqft |
| Size Total Text | 166 M2|0-4,050 Sqft |
| Zoning Description | M-1 D75 |

