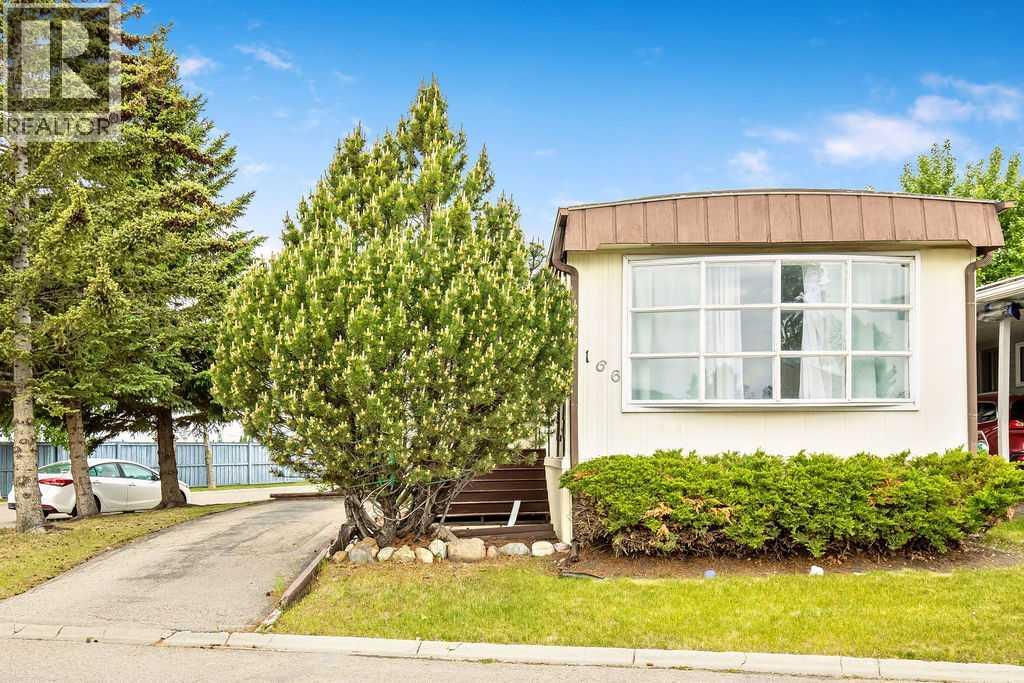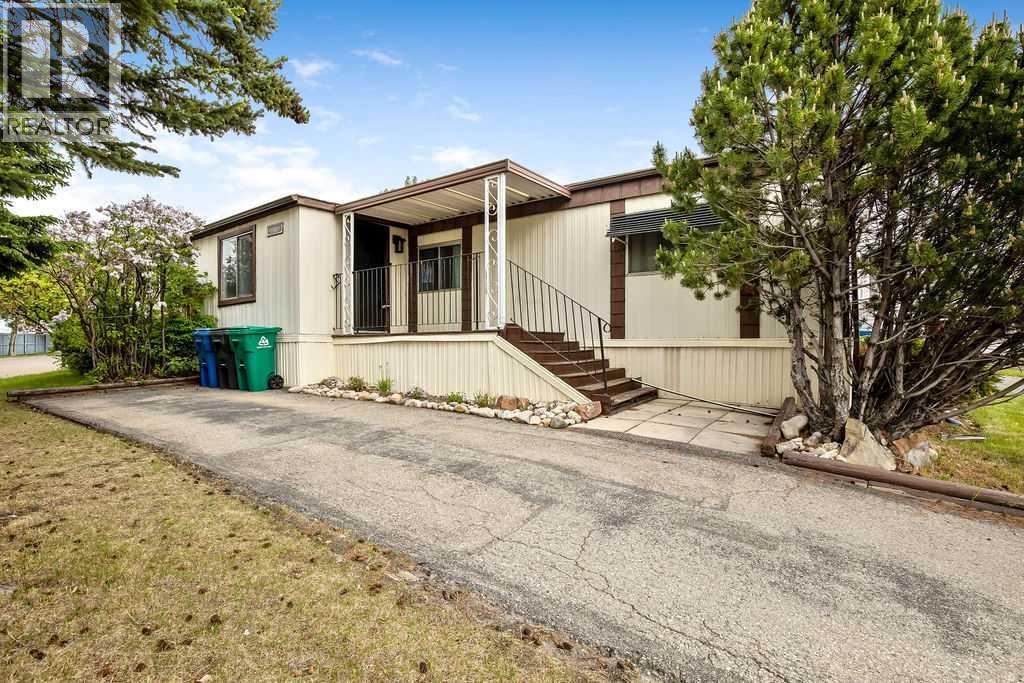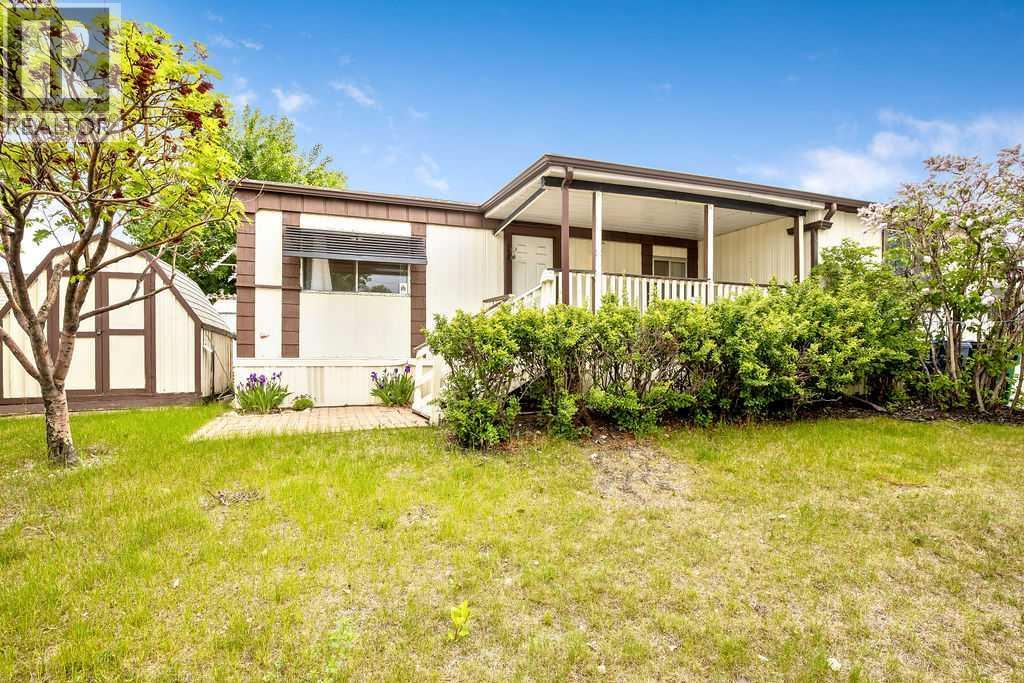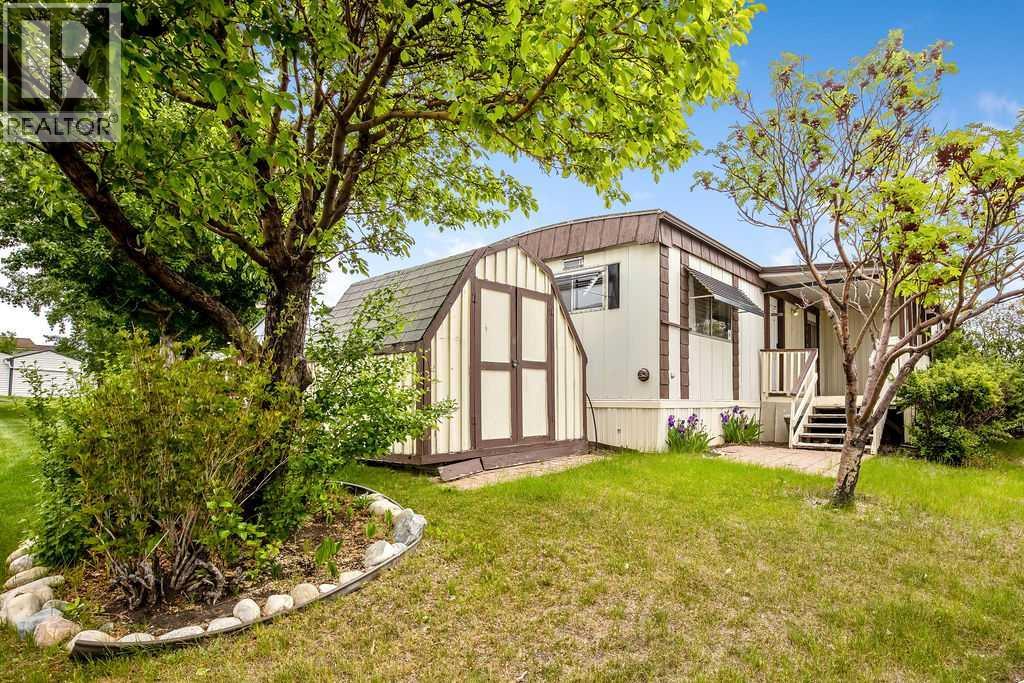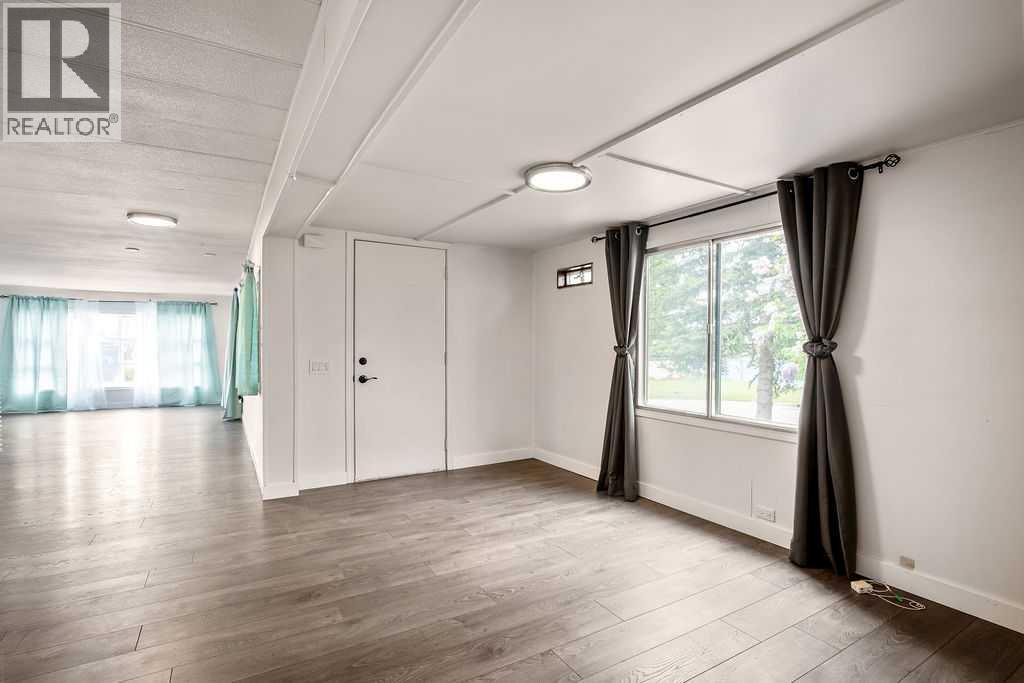Need to sell your current home to buy this one?
Find out how much it will sell for today!
MOUNTAIN VIEWS, SPACE TO BREATHE, AND A PRICE THAT WORKS!Looking for a cozy home that actually fits your budget? This charming corner-lot gem in the 45+ Watergrove Park might be exactly what you’ve been searching for. Tucked among mature trees with a peaceful mountain view, this spacious 2-bedroom home is perfect if you’re ready to stop renting—or just want to simplify without giving up comfort.Originally a 3-bedroom, it’s been converted to offer two generous bedrooms (hello, walk-in closet potential!) and wide open living spaces. Light floods the front-facing living room, with big windows and a layout that flows easily into the eat-in kitchen and separate dining room—ideal for hosting friends.Out back? A covered deck that’s made for morning coffee or private evening BBQs with a mountain backdrop. You also get a covered front entrance—because no one likes standing in the rain with groceries.Bonus features include:2-piece ensuite off the primary bedroomLarge laundry roomAlmost-new gas furnacePlenty of storageAnd the best part? Lot rent is just $855/month (includes water, sewer, recycling, garbage pickup, plus access to a heated pool, hot tub, and community clubhouse).Homes like this don’t last. Come see it before someone else grabs it! (id:37074)
Property Features
Style: Mobile Home
Heating: Forced Air
Landscape: Lawn

