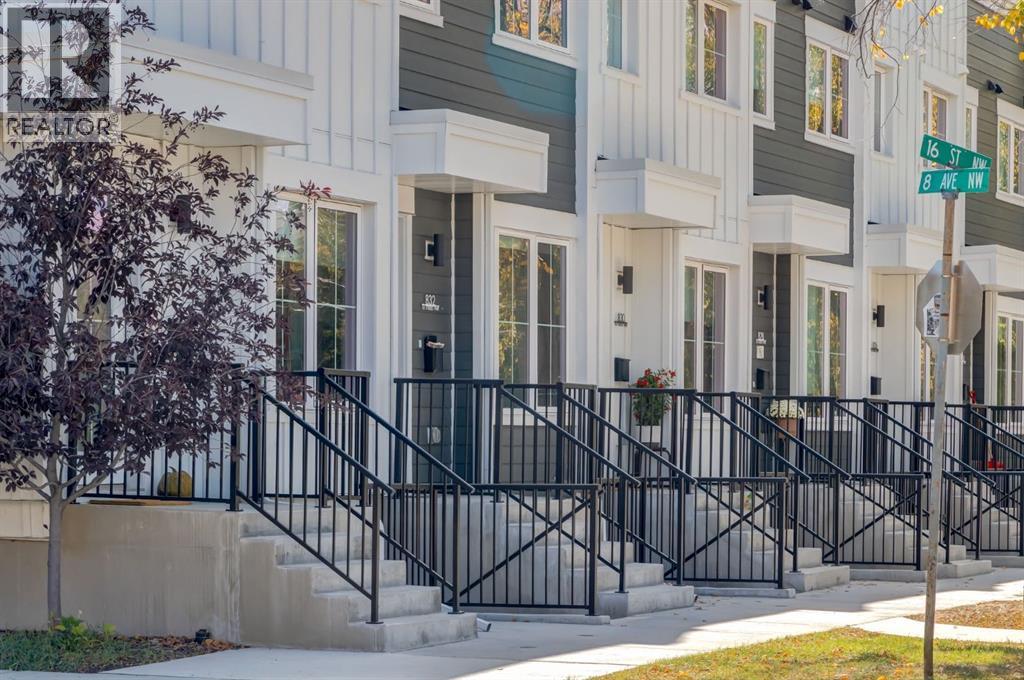Need to sell your current home to buy this one?
Find out how much it will sell for today!
Urban Gardens – Rare 23-Unit Offering in Prime Hillhurst LocationExceptional opportunity to acquire a high-performing, purpose-built multi-unit property in the heart of Hillhurst. Located just a few blocks from Kensington, Riley Park, SAIT, and with direct access to downtown Calgary, Urban Gardens offers long-term stability and tenant appeal in one of Calgary’s most sought-after inner-city neighbourhoods.This well-designed development includes a total of 23 units:12 four-storey townhomes, each with:3 bedrooms (most with ensuites)Private balconies11 legal basement suites (1 per townhome)11 titled/private garagesBuilt with tenant comfort in mind, the majority of townhomes feature ensuite bathrooms for each bedroom, modern open-concept layouts, and private outdoor spaces. The property is centered around a beautifully landscaped communal courtyard with a community garden, promoting resident interaction and enhancing curb appeal.Strong location fundamentals support both rental income and long-term appreciation potential. Walkable to transit, schools, restaurants, shopping, and recreational amenities.Property HighlightsTotal Units: 23Townhomes: 12Basement Suites: 11 (separately metered)Garages: 11 (titled/private)Bedrooms (avg): Most townhomes feature 3 bedroomsBathrooms: Most bedrooms include private ensuitesOutdoor Spaces: Private balconies for most units; communal courtyard with gardenParking: 11 private garages + additional street parkingHeating: Hi efficiency Forced air / individual unitsZoning: R-CG with central air conditioning Legal Status: Purpose-built with legal secondary suitesBuilding Size: InsertYear Built: 2024 (id:37074)
Property Features
Cooling: Central Air Conditioning

























