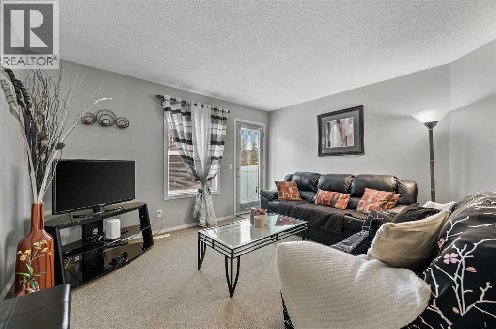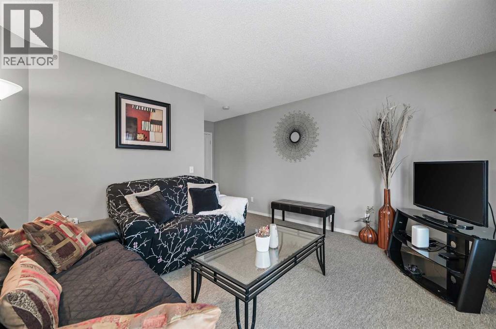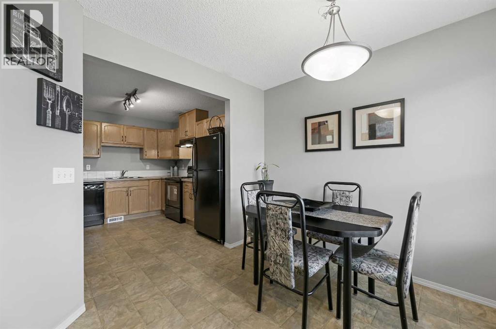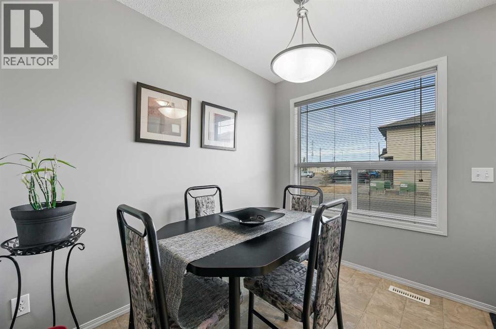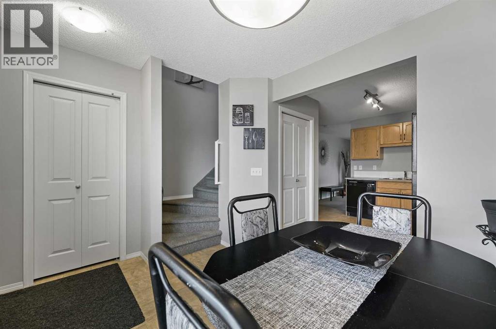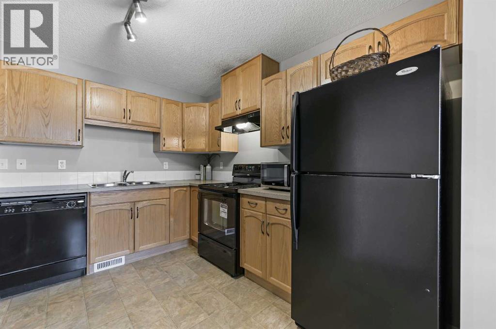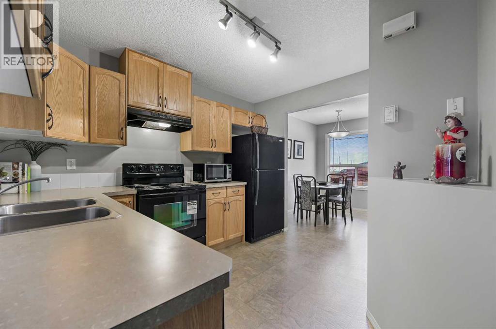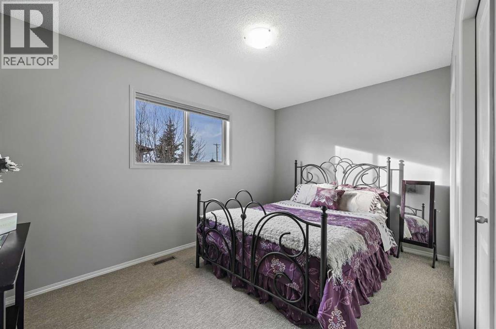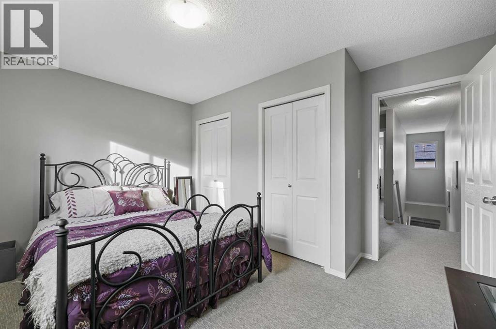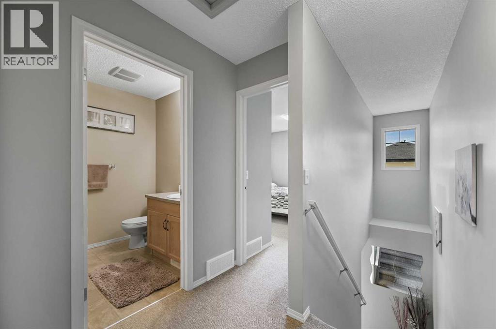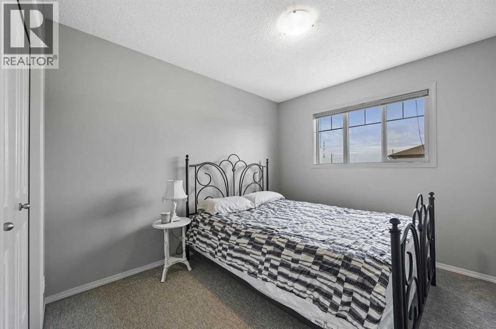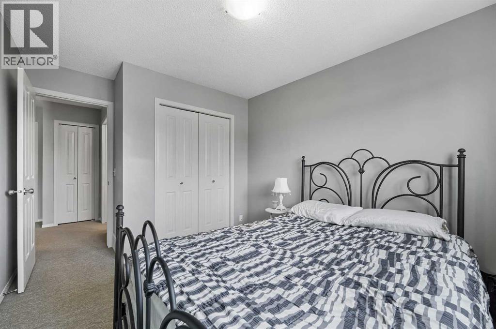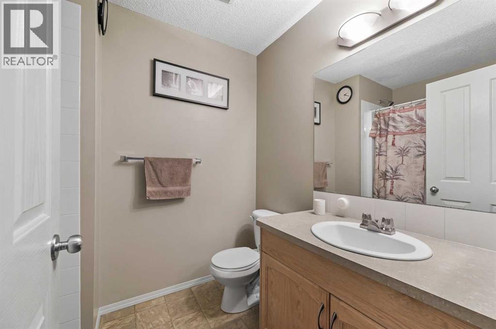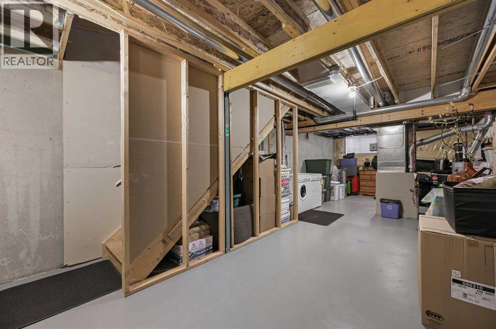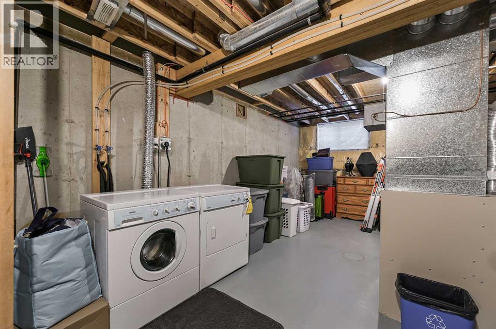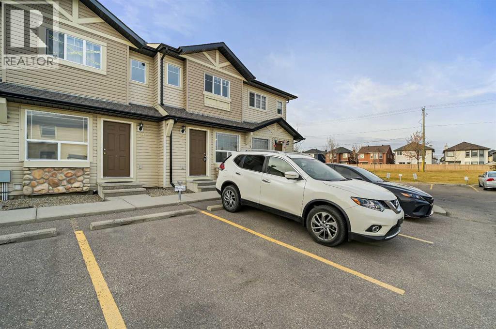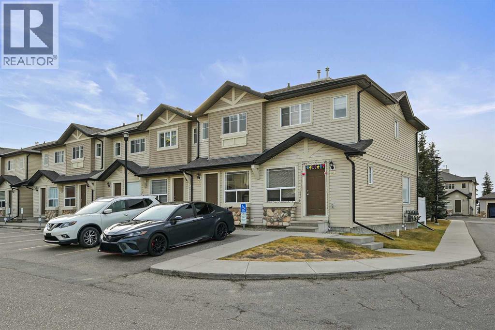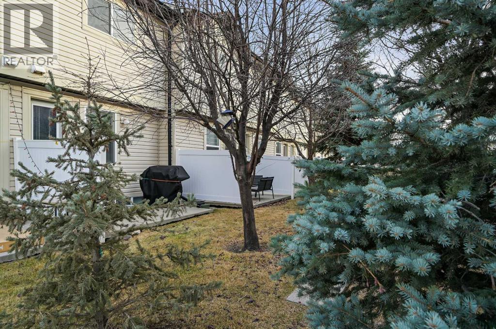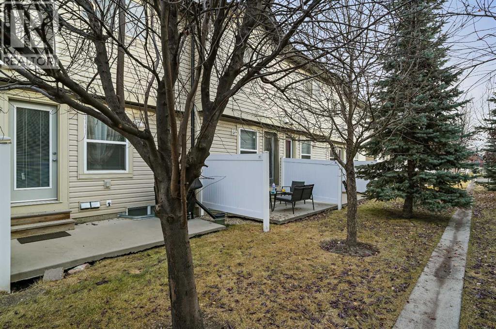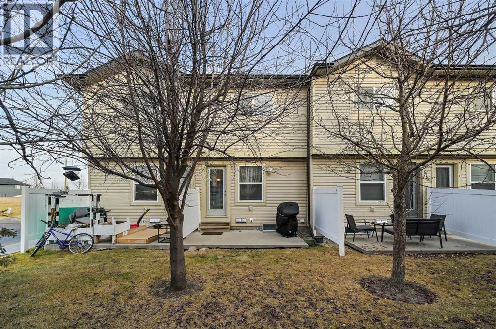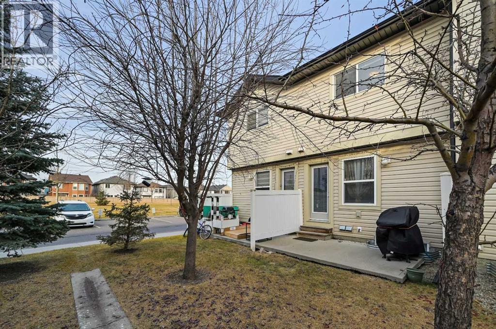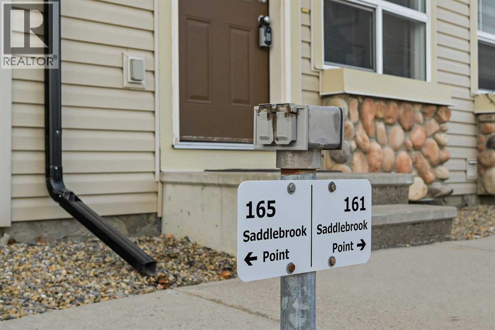***Open House Nov. 29 from 10am-12pm*** Welcome to 165 Saddlebrook Pt. NE, a beautifully maintained two-story townhome in Saddlebrook. This home offers nearly 1,000 sqft of well-designed living space, with your conveniently located parking stall just steps from the front door. The foyer flows into a bright dining room and kitchen, illuminated by the front window, with plenty of cabinets for ample storage. A spacious living room offers privacy and warmth for cozy evenings, and a private patio sits just off the back. Upstairs, you’ll find a generously sized primary bedroom, a second bedroom, and a 4-piece bathroom with all the essentials. The undeveloped basement is ready for your personal touch to add value and extra space. Whether you’re a first-time buyer, downsizing, or investing, this home is a perfect fit! (id:37074)
Property Features
Property Details
| MLS® Number | A2270053 |
| Property Type | Single Family |
| Neigbourhood | Northeast Calgary |
| Community Name | Saddle Ridge |
| Amenities Near By | Park, Playground, Schools, Shopping |
| Community Features | Pets Allowed With Restrictions |
| Features | No Animal Home, Parking |
| Parking Space Total | 1 |
| Plan | 0715244 |
Building
| Bathroom Total | 1 |
| Bedrooms Above Ground | 2 |
| Bedrooms Total | 2 |
| Appliances | Refrigerator, Dishwasher, Stove, Microwave, Hood Fan, Window Coverings, Washer & Dryer |
| Basement Development | Unfinished |
| Basement Type | Full (unfinished) |
| Constructed Date | 2008 |
| Construction Material | Wood Frame |
| Construction Style Attachment | Attached |
| Cooling Type | None |
| Exterior Finish | Stone, Vinyl Siding |
| Flooring Type | Carpeted, Linoleum |
| Foundation Type | Poured Concrete |
| Heating Fuel | Natural Gas |
| Heating Type | Forced Air |
| Stories Total | 2 |
| Size Interior | 959 Ft2 |
| Total Finished Area | 959 Sqft |
| Type | Row / Townhouse |
Rooms
| Level | Type | Length | Width | Dimensions |
|---|---|---|---|---|
| Second Level | Primary Bedroom | 13.17 Ft x 8.92 Ft | ||
| Second Level | Bedroom | 10.58 Ft x 9.58 Ft | ||
| Second Level | 4pc Bathroom | 7.92 Ft x 6.25 Ft | ||
| Main Level | Kitchen | 10.75 Ft x 7.75 Ft | ||
| Main Level | Dining Room | 8.83 Ft x 7.75 Ft | ||
| Main Level | Living Room | 13.17 Ft x 11.75 Ft |
Land
| Acreage | No |
| Fence Type | Partially Fenced |
| Land Amenities | Park, Playground, Schools, Shopping |
| Landscape Features | Landscaped |
| Size Depth | 17.61 M |
| Size Frontage | 4.27 M |
| Size Irregular | 75.19 |
| Size Total | 75.19 M2|0-4,050 Sqft |
| Size Total Text | 75.19 M2|0-4,050 Sqft |
| Zoning Description | M-1 |

