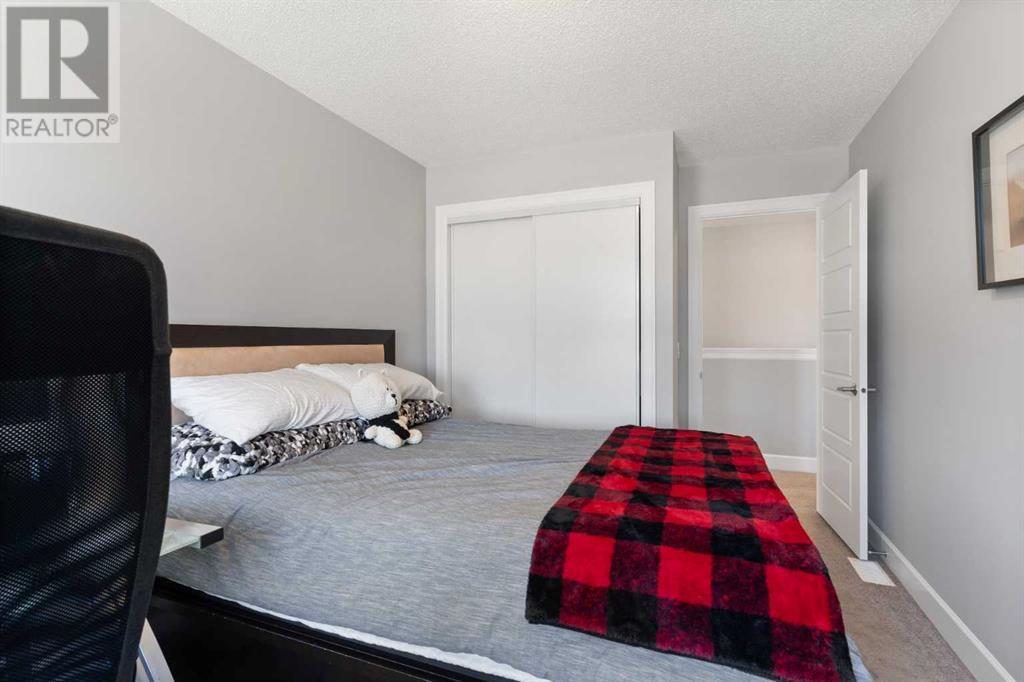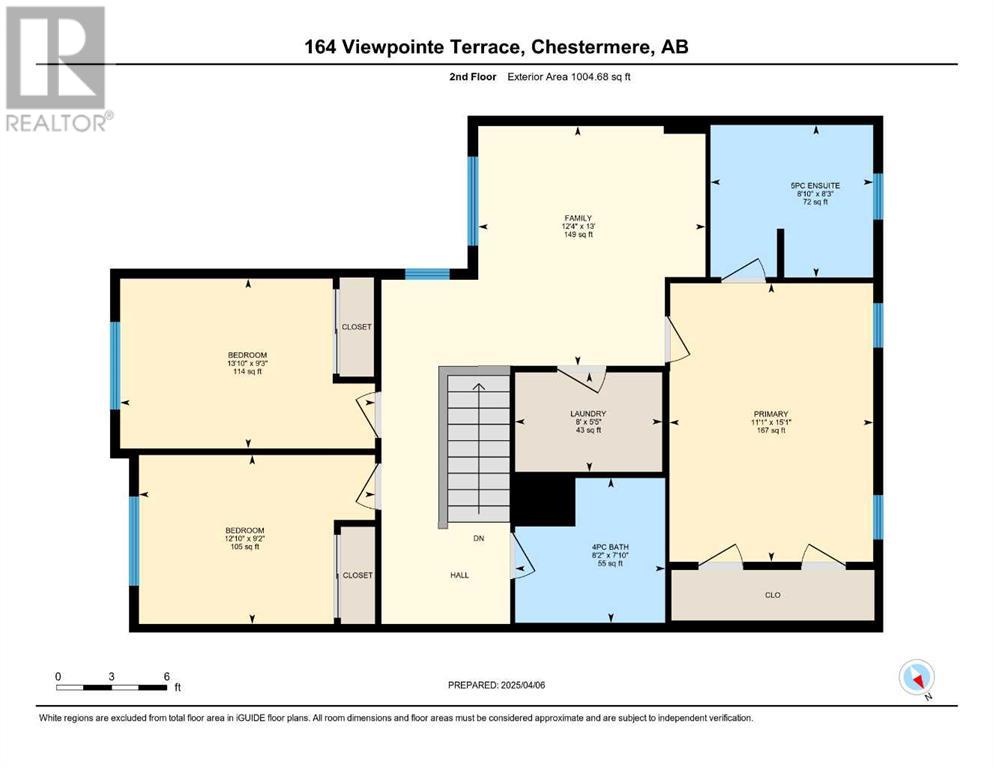Welcoming Family Home in Chestermere Lake!This well-loved 3-bedroom, 2.5-bathroom home in beautiful Chestermere Lake shows true pride of ownership and is perfect for families of all sizes. From the moment you pull up, you’ll notice the extended 29-ft driveway and oversized double garage – big enough to fit a full-size truck. Inside, the bright and open main floor offers a spacious kitchen with extended cabinets and a big center island, making it easy to cook, gather, and entertain. Upstairs, there’s a cozy bonus room for movie nights, a playroom, or a home office. The primary bedroom features dual closets and a private ensuite – a great space to unwind at the end of the day.Enjoy sunny afternoons in the west-facing backyard, fully landscaped with a BBQ deck that’s ready for summer get-togethers. The unfinished basement is full of potential – just waiting for your personal touch.Located in a friendly neighborhood near the lake, parks, and schools, this home has everything a growing family needs! Check out the Virtual Tour. (id:37074)
Property Features
Property Details
| MLS® Number | A2211865 |
| Property Type | Single Family |
| Neigbourhood | Westmere |
| Community Name | Lakepointe |
| Amenities Near By | Golf Course, Park, Playground, Schools, Shopping, Water Nearby |
| Community Features | Golf Course Development, Lake Privileges, Fishing |
| Features | Pvc Window, Closet Organizers |
| Parking Space Total | 4 |
| Plan | 1212414 |
| Structure | Deck |
Parking
| Attached Garage | 2 |
Building
| Bathroom Total | 3 |
| Bedrooms Above Ground | 3 |
| Bedrooms Total | 3 |
| Appliances | Refrigerator, Dishwasher, Stove, Hood Fan, Window Coverings, Garage Door Opener, Washer & Dryer |
| Basement Development | Unfinished |
| Basement Type | Full (unfinished) |
| Constructed Date | 2015 |
| Construction Material | Wood Frame |
| Construction Style Attachment | Semi-detached |
| Cooling Type | None |
| Exterior Finish | Vinyl Siding |
| Flooring Type | Carpeted, Ceramic Tile, Laminate |
| Foundation Type | Poured Concrete |
| Half Bath Total | 1 |
| Heating Fuel | Natural Gas |
| Heating Type | Forced Air |
| Stories Total | 2 |
| Size Interior | 1,677 Ft2 |
| Total Finished Area | 1677.48 Sqft |
| Type | Duplex |
Rooms
| Level | Type | Length | Width | Dimensions |
|---|---|---|---|---|
| Second Level | 4pc Bathroom | 7.83 Ft x 8.17 Ft | ||
| Second Level | 4pc Bathroom | 8.25 Ft x 8.83 Ft | ||
| Second Level | Bedroom | 9.17 Ft x 12.83 Ft | ||
| Second Level | Bedroom | 9.25 Ft x 13.83 Ft | ||
| Second Level | Primary Bedroom | 15.08 Ft x 11.08 Ft | ||
| Second Level | Laundry Room | 5.42 Ft x 8.00 Ft | ||
| Main Level | 2pc Bathroom | 2.75 Ft x 6.50 Ft | ||
| Main Level | Dining Room | 12.00 Ft x 5.75 Ft | ||
| Main Level | Kitchen | 12.00 Ft x 13.42 Ft | ||
| Main Level | Living Room | 14.58 Ft x 14.58 Ft |
Land
| Acreage | No |
| Fence Type | Fence |
| Land Amenities | Golf Course, Park, Playground, Schools, Shopping, Water Nearby |
| Landscape Features | Landscaped |
| Size Depth | 33.14 M |
| Size Frontage | 10 M |
| Size Irregular | 331.40 |
| Size Total | 331.4 M2|0-4,050 Sqft |
| Size Total Text | 331.4 M2|0-4,050 Sqft |
| Zoning Description | R-2 |





































