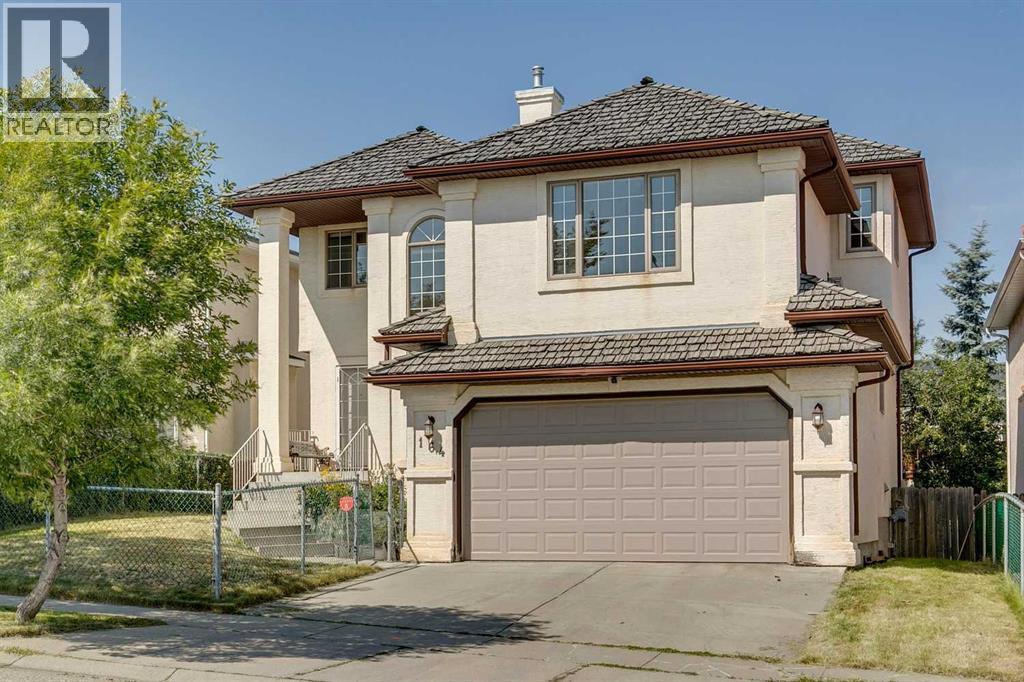Welcome to 164 Edgebrook Rise NW, a detached two-storey home in the highly sought-after, family-friendly community of Edgemont. Perfectly situated on one of the best streets in the neighborhood, this home offers unobstructed southeast views with no front neighbors, and an elevated position that showcases the impressive outlook from the top of the hill.Inside, you’re greeted by a functional main floor layout featuring a large living room and seating area, a bright breakfast nook with access to the back deck, a spacious kitchen with two pantries, a formal dining room, and a convenient 2-piece bath.The upper level offers incredible family living space, including a massive bonus room over the garage with a cozy gas fireplace. Just a few steps up, the private sleeping quarters feature a generous primary bedroom with walk-in closet and 4-piece ensuite, plus THREE additional bedrooms that share a full 4-piece bath.The walkout basement provides plenty of potential for future development with large windows, excellent layout options, and a finished 3-piece bathroom already in place. Step outside to the big, flat backyard—ideal for family gatherings, play space, or gardening.With 4 bedrooms up, a bonus room, stucco exterior, and all the space a growing family could need, this property is an amazing opportunity to invest some sweat equity and transform it into your dream home. The 2025 City assessed value is $922,000, highlighting the long-term potential and value of this fantastic property. (id:37074)
Property Features
Property Details
| MLS® Number | A2252798 |
| Property Type | Single Family |
| Neigbourhood | Edgemont |
| Community Name | Edgemont |
| Amenities Near By | Park, Playground, Recreation Nearby, Schools, Shopping |
| Features | Other |
| Parking Space Total | 4 |
| Plan | 9312594 |
| Structure | Deck |
| View Type | View |
Parking
| Attached Garage | 2 |
Building
| Bathroom Total | 4 |
| Bedrooms Above Ground | 4 |
| Bedrooms Total | 4 |
| Appliances | Range - Electric, Dishwasher, Water Heater - Gas |
| Basement Development | Partially Finished |
| Basement Features | Separate Entrance, Walk Out |
| Basement Type | Full (partially Finished) |
| Constructed Date | 1996 |
| Construction Material | Wood Frame |
| Construction Style Attachment | Detached |
| Cooling Type | Central Air Conditioning, Fully Air Conditioned |
| Exterior Finish | Stucco |
| Fireplace Present | Yes |
| Fireplace Total | 1 |
| Flooring Type | Carpeted, Ceramic Tile, Hardwood, Linoleum |
| Foundation Type | Poured Concrete |
| Half Bath Total | 1 |
| Heating Fuel | Natural Gas |
| Heating Type | Other, Forced Air |
| Stories Total | 2 |
| Size Interior | 2,358 Ft2 |
| Total Finished Area | 2357.88 Sqft |
| Type | House |
Rooms
| Level | Type | Length | Width | Dimensions |
|---|---|---|---|---|
| Basement | 4pc Bathroom | 8.33 Ft x 5.83 Ft | ||
| Main Level | Foyer | 13.00 Ft x 7.00 Ft | ||
| Main Level | Living Room | 15.67 Ft x 15.50 Ft | ||
| Main Level | Breakfast | 11.00 Ft x 11.00 Ft | ||
| Main Level | Kitchen | 14.75 Ft x 13.42 Ft | ||
| Main Level | Dining Room | 14.67 Ft x 9.08 Ft | ||
| Main Level | 2pc Bathroom | 5.50 Ft x 6.58 Ft | ||
| Upper Level | Family Room | 18.00 Ft x 16.00 Ft | ||
| Upper Level | Primary Bedroom | 16.42 Ft x 12.00 Ft | ||
| Upper Level | 4pc Bathroom | 13.00 Ft x 6.58 Ft | ||
| Upper Level | Other | 9.33 Ft x 5.83 Ft | ||
| Upper Level | Bedroom | 12.92 Ft x 11.17 Ft | ||
| Upper Level | Other | 8.50 Ft x 5.92 Ft | ||
| Upper Level | Bedroom | 12.08 Ft x 10.67 Ft | ||
| Upper Level | Bedroom | 11.33 Ft x 11.08 Ft | ||
| Upper Level | 4pc Bathroom | 8.58 Ft x 6.75 Ft |
Land
| Acreage | No |
| Fence Type | Fence |
| Land Amenities | Park, Playground, Recreation Nearby, Schools, Shopping |
| Landscape Features | Garden Area, Lawn |
| Size Depth | 32.68 M |
| Size Frontage | 15.77 M |
| Size Irregular | 466.00 |
| Size Total | 466 M2|4,051 - 7,250 Sqft |
| Size Total Text | 466 M2|4,051 - 7,250 Sqft |
| Zoning Description | R-cg |


















































