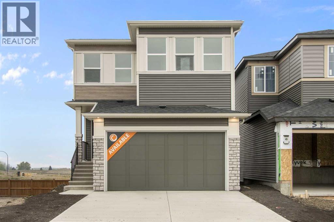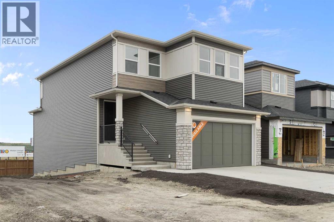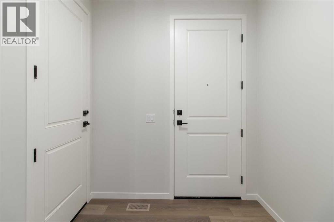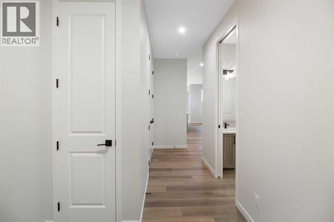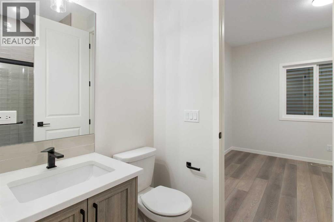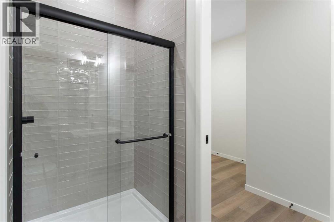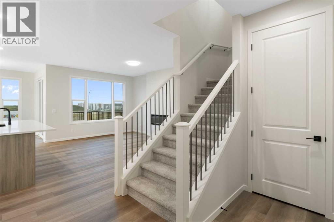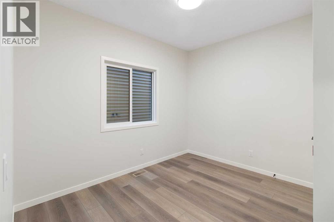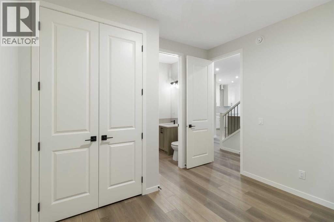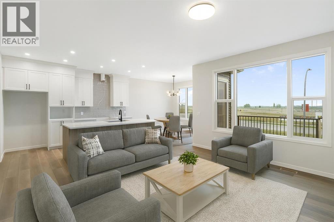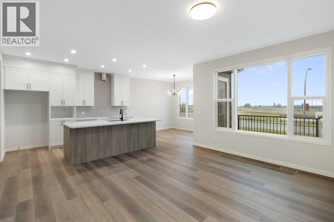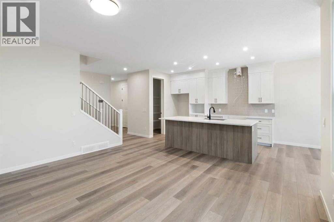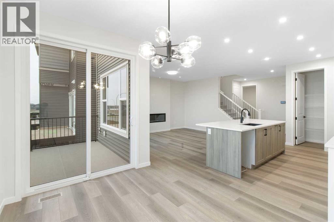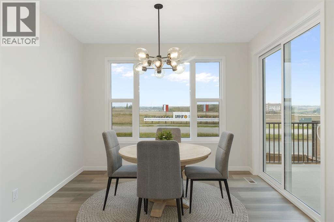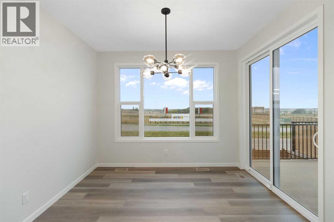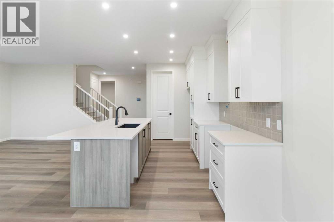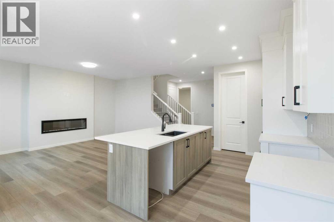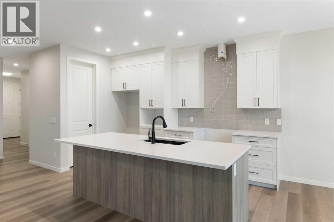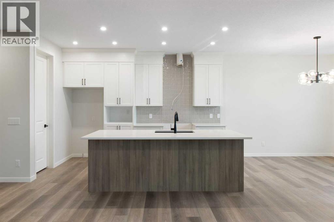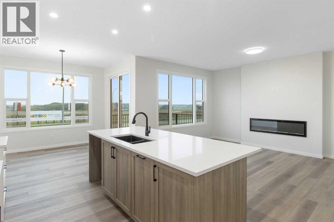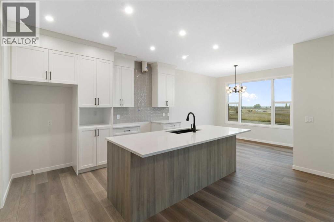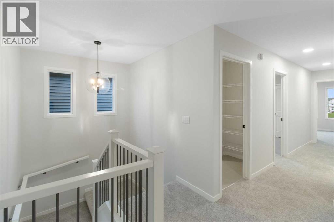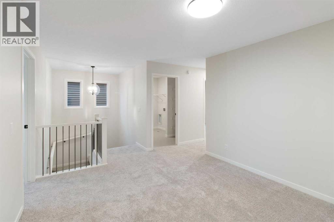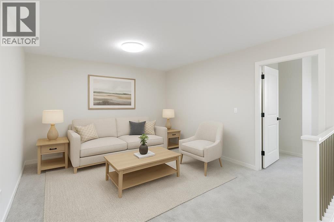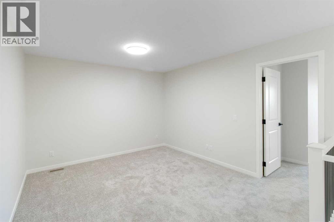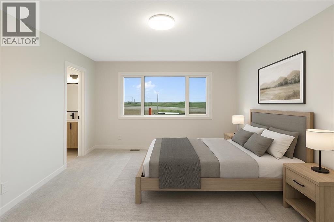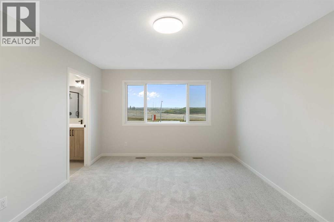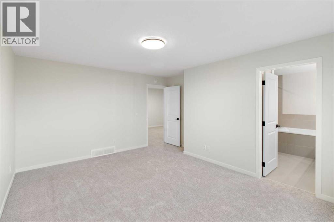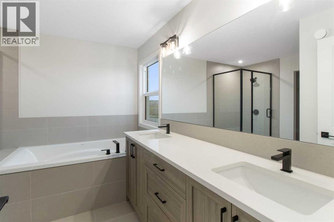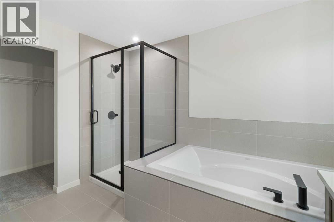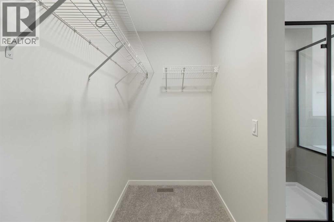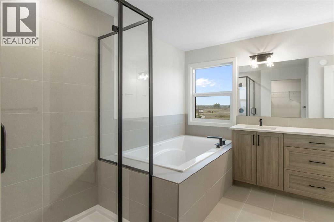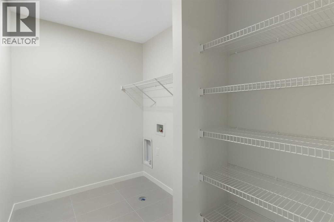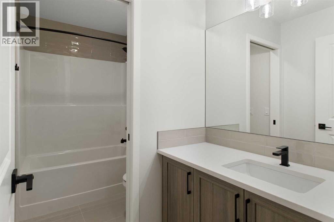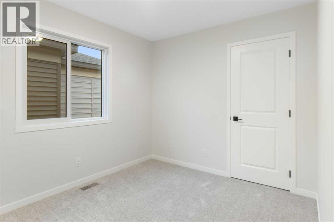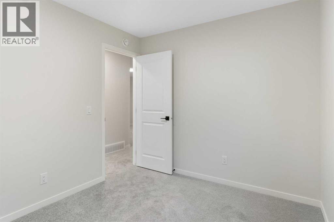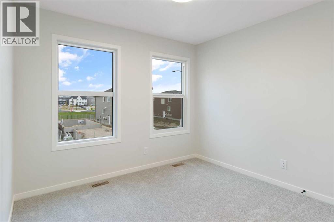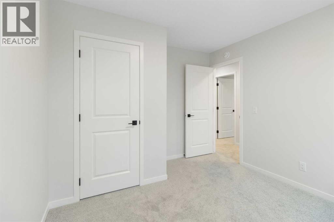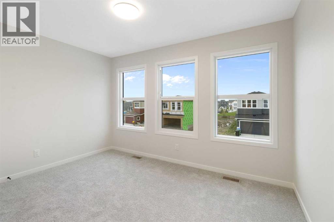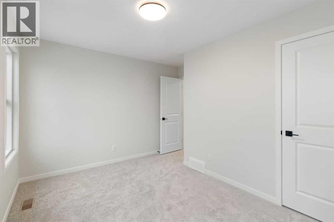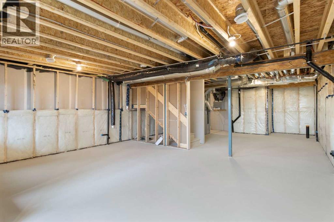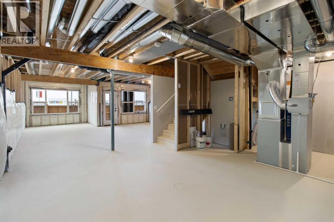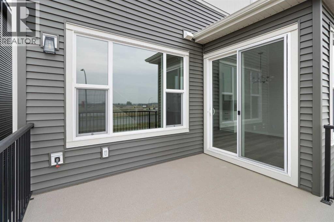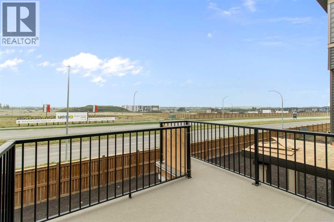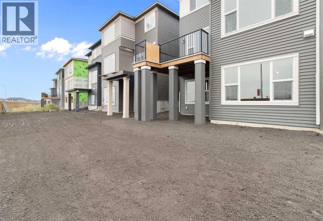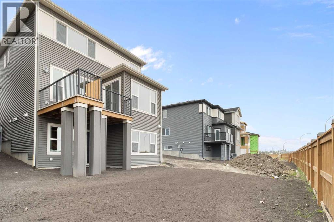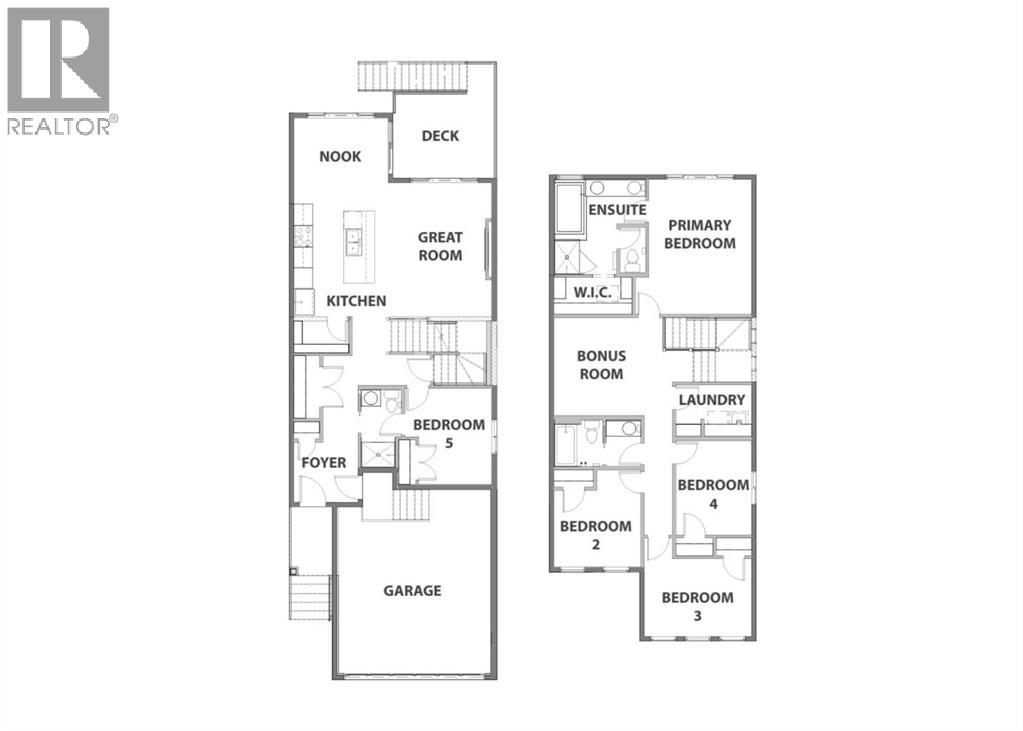Need to sell your current home to buy this one?
Find out how much it will sell for today!
Welcome to your next chapter in the vibrant and growing community of Belmont in SW Calgary—a neighbourhood known for its family-friendly atmosphere, scenic pathways, and quick access to shopping, schools, and major routes like Macleod Trail and Stoney Trail. Whether you're a growing family or looking for multigenerational flexibility, this 5-bedroom home checks all the boxes. Step inside and be greeted by light brown luxury vinyl plank flooring that flows seamlessly throughout the open-concept main floor. A versatile main floor bedroom—perfect for guests, a home office, or family members—sits beside a full 3-piece bathroom for added convenience. The heart of the home is the upgraded chef-inspired kitchen, where bright white perimeter cabinets are beautifully balanced by a warm wood-toned island, upgraded designer backsplash tile, sleek quartz countertops, and striking black hardware throughout. You’ll get to choose your own appliances with an allowance of $7000 from the builder’s supplier. The kitchen overlooks both the spacious great room featuring a beautiful electric fireplace and sunny dining nook, creating an effortless flow for entertaining and everyday living. Off the dining area, step out to your rear-facing deck, perfect for summer BBQs and outdoor relaxation. Upstairs, cozy carpet welcomes you to a thoughtfully laid-out second level featuring a central bonus room—ideal for movie nights or a kids’ play zone. The primary bedroom is a true retreat, complete with a spa-inspired ensuite (double vanities and a walk-in shower) and a generous walk-in closet. Three more bedrooms, a full bathroom, and an upper-floor laundry room round out this functional upper level. An attached garage adds convenience, and the unfinished walkout basement offers room to grow or customize to your lifestyle. Bonus: the basement is roughed in for a future legal suite (subject to permitting and approval by the city)! Create your backyard oasis with a $2,000 landscaping allowance to be p rovided to the buyer upon completion of landscaping. Whether you're looking for more space, smart design, or a modern aesthetic, this Belmont beauty offers it all—set in a community that blends nature, accessibility, and a strong sense of connection. Don't miss your chance to own in one of Calgary's most exciting new neighbourhoods—book your showing today! *Some photos are Virtually Staged.* (id:37074)
Property Features
Fireplace: Fireplace
Cooling: None

