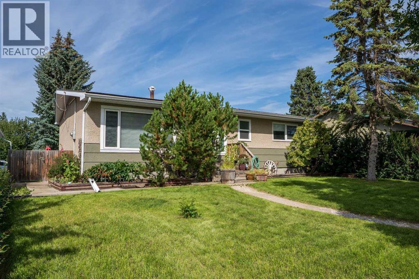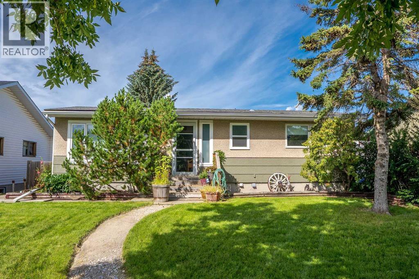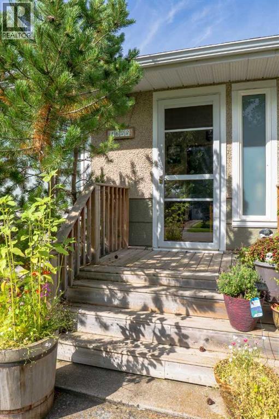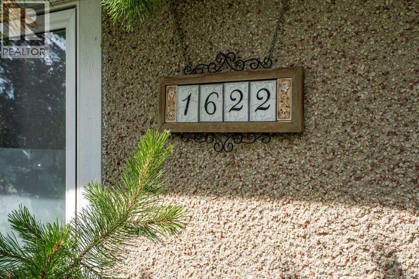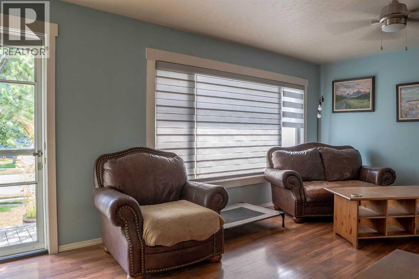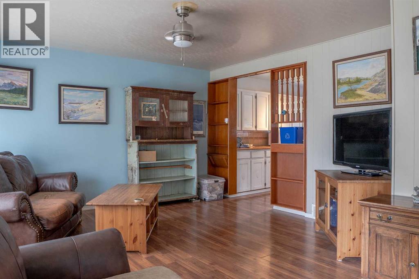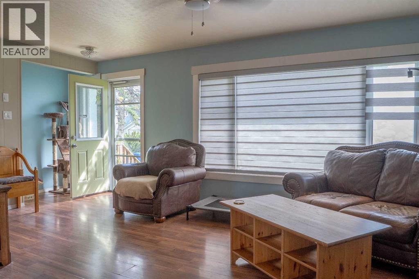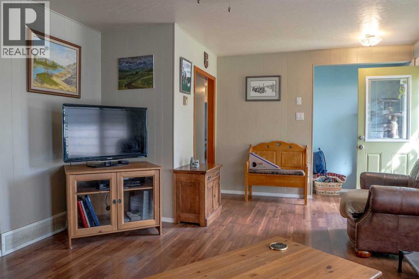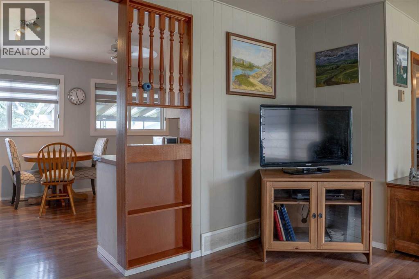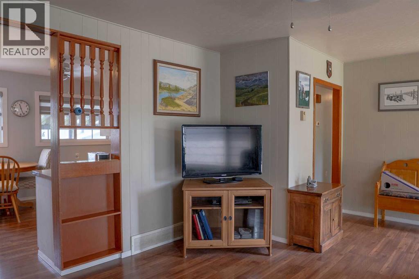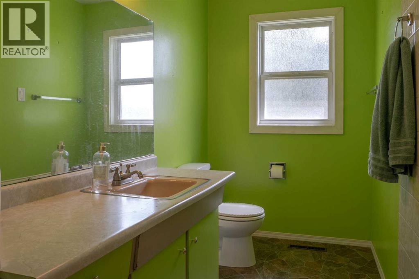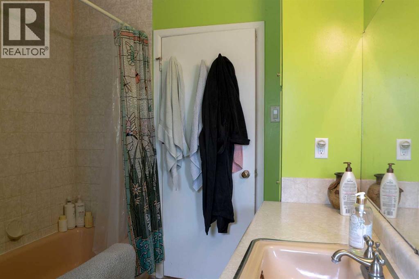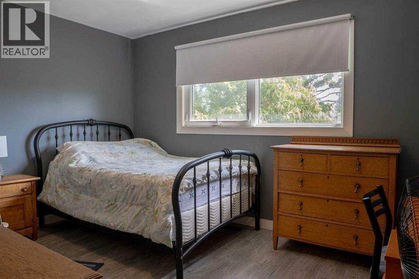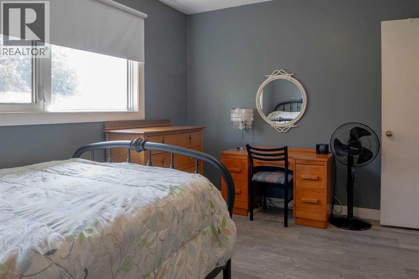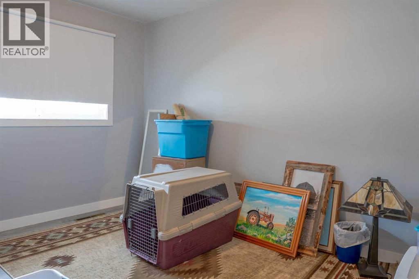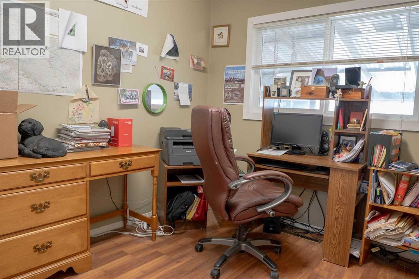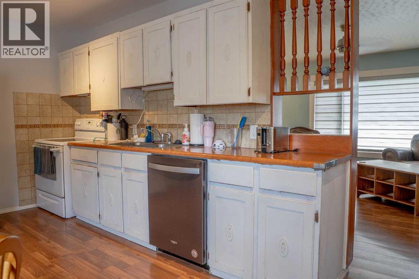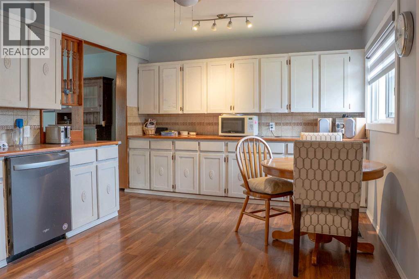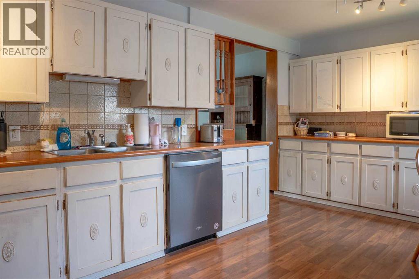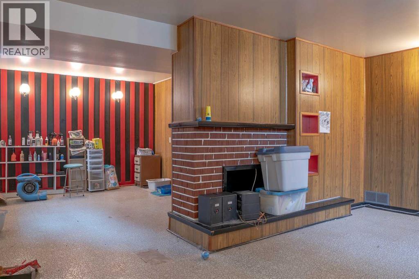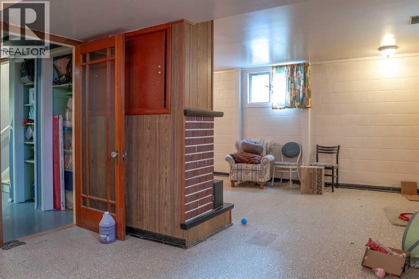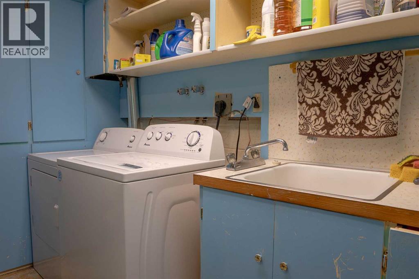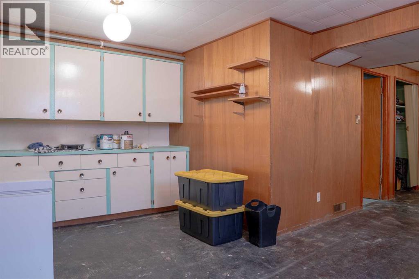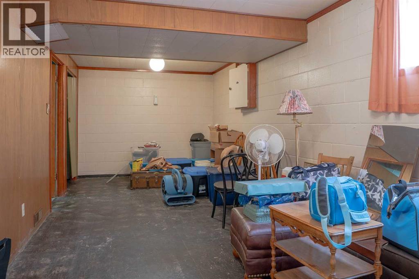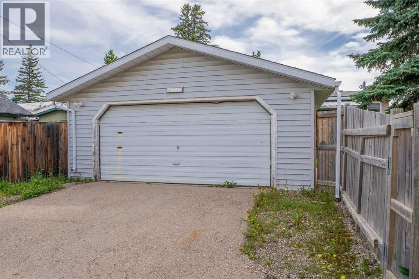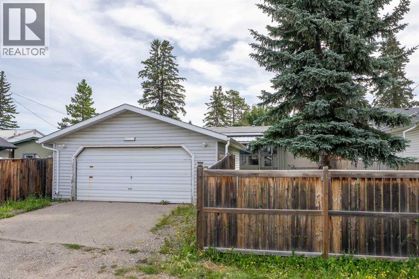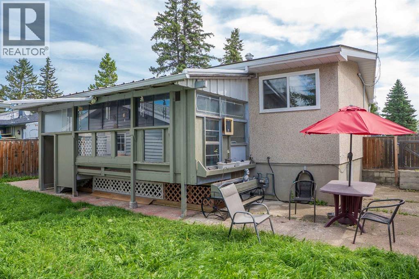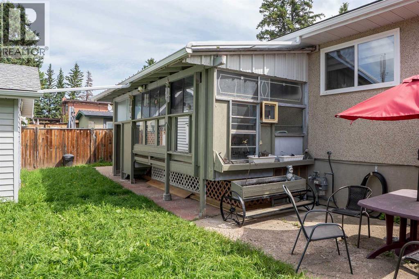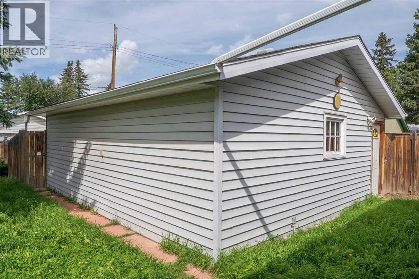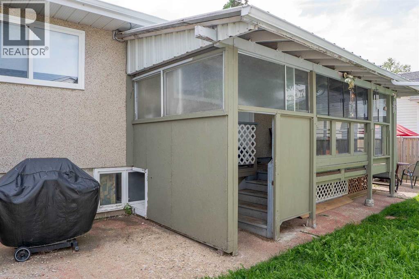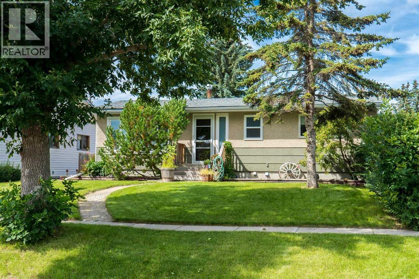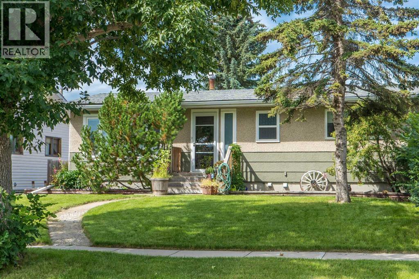Small town charm awaits you with this great bungalow! This home is situated on a mature R2 lot located close to all schools and playgrounds and just a short walk to from the arena and community center, the hub of Crossfield! The main floor boasts a large kitchen, living room, 3 bedrooms and a full bathroom. The partially developed basement offers the laundry room and an abundance of storage with a lot of potential for additional living space. More bedrooms, recreation room or even the possibility of a mother in law suite?? The enclosed sunroom off of the back offers a a wonderful place to enjoy your west facing sunny afternoons. The backyard is fenced with green space and a small patio. There is also an oversized insulated double garage with back lane access. (id:37074)
Property Features
Property Details
| MLS® Number | A2247201 |
| Property Type | Single Family |
| Features | Back Lane, Pvc Window, No Smoking Home |
| Parking Space Total | 2 |
| Plan | 1632r |
Parking
| Detached Garage | 2 |
Building
| Bathroom Total | 2 |
| Bedrooms Above Ground | 3 |
| Bedrooms Total | 3 |
| Appliances | Refrigerator, Dishwasher, Stove, Window Coverings, Garage Door Opener |
| Architectural Style | Bungalow |
| Basement Development | Partially Finished |
| Basement Type | Full (partially Finished) |
| Constructed Date | 1965 |
| Construction Material | Wood Frame |
| Construction Style Attachment | Detached |
| Cooling Type | None |
| Exterior Finish | Stucco |
| Flooring Type | Laminate, Linoleum |
| Foundation Type | Block |
| Half Bath Total | 1 |
| Heating Fuel | Natural Gas |
| Heating Type | Forced Air |
| Stories Total | 1 |
| Size Interior | 1,042 Ft2 |
| Total Finished Area | 1042 Sqft |
| Type | House |
Rooms
| Level | Type | Length | Width | Dimensions |
|---|---|---|---|---|
| Basement | Family Room | 17.58 Ft x 10.25 Ft | ||
| Basement | Recreational, Games Room | 12.00 Ft x 11.83 Ft | ||
| Basement | Other | 24.58 Ft x 9.83 Ft | ||
| Basement | Other | 9.50 Ft x 7.25 Ft | ||
| Basement | Laundry Room | 11.33 Ft x 4.58 Ft | ||
| Basement | Furnace | 5.92 Ft x 5.08 Ft | ||
| Basement | 1pc Bathroom | .00 Ft x .00 Ft | ||
| Main Level | Living Room | 18.25 Ft x 13.58 Ft | ||
| Main Level | Eat In Kitchen | 17.33 Ft x 11.33 Ft | ||
| Main Level | Primary Bedroom | 12.67 Ft x 10.08 Ft | ||
| Main Level | Bedroom | 8.83 Ft x 8.75 Ft | ||
| Main Level | Bedroom | 12.33 Ft x 8.75 Ft | ||
| Main Level | Foyer | 6.00 Ft x 4.75 Ft | ||
| Main Level | 4pc Bathroom | 10.08 Ft x 7.42 Ft |
Land
| Acreage | No |
| Fence Type | Fence |
| Landscape Features | Landscaped |
| Size Depth | 36.57 M |
| Size Frontage | 15.24 M |
| Size Irregular | 51.89 |
| Size Total | 51.89 M2|0-4,050 Sqft |
| Size Total Text | 51.89 M2|0-4,050 Sqft |
| Zoning Description | R2 |

