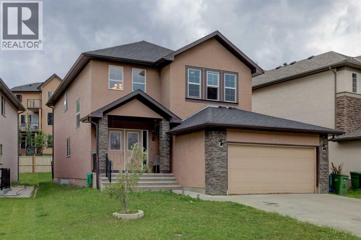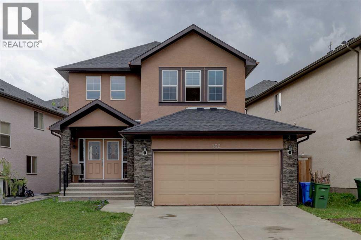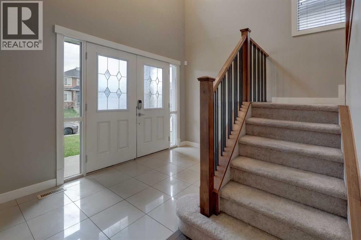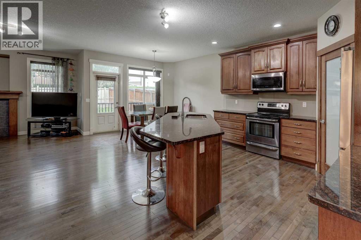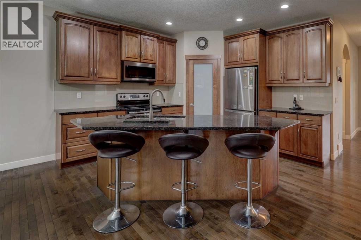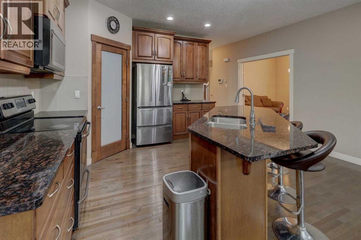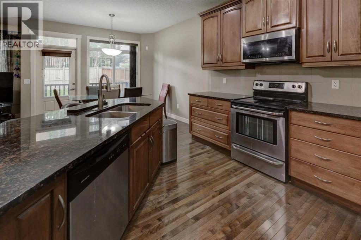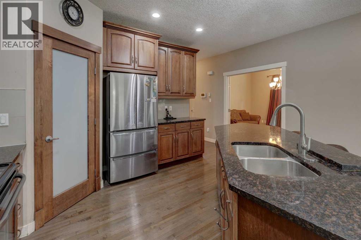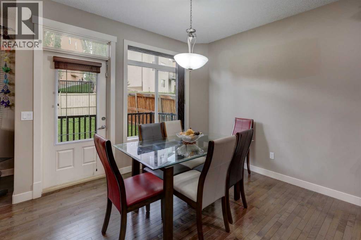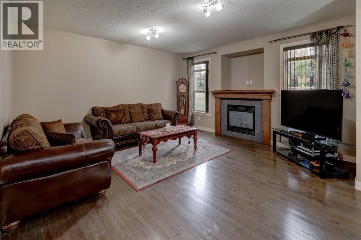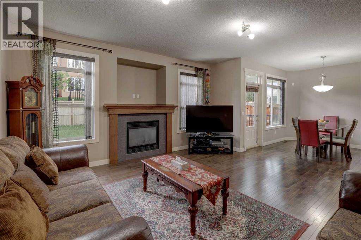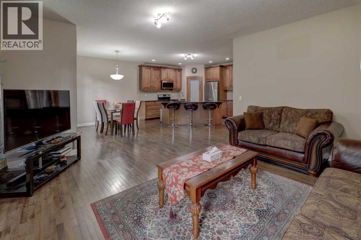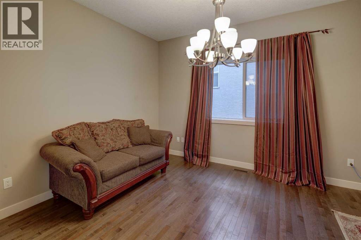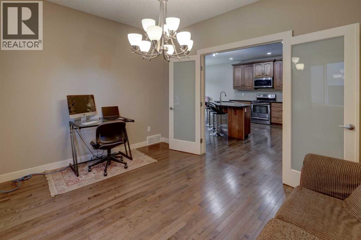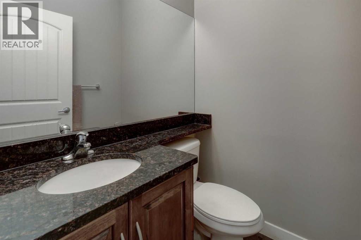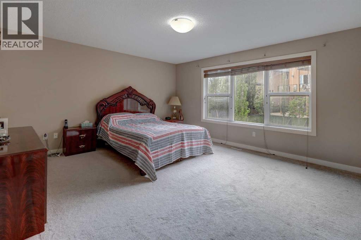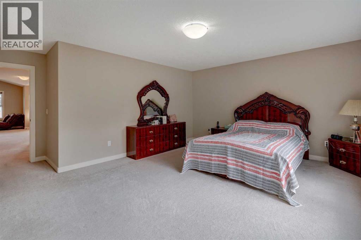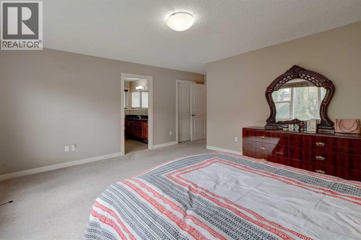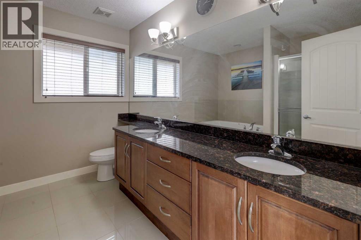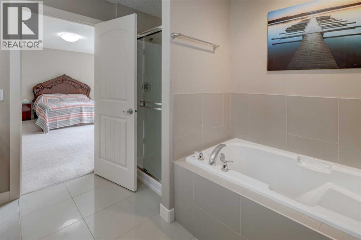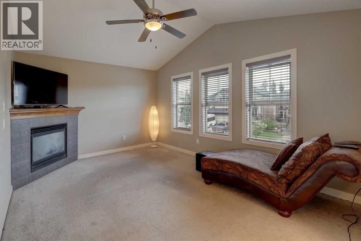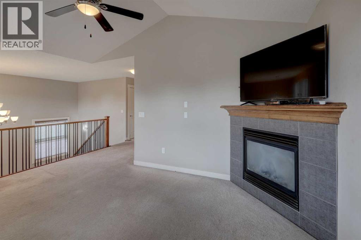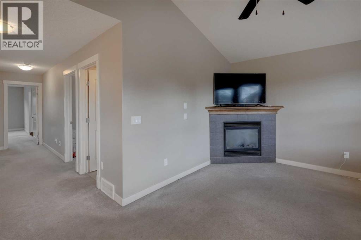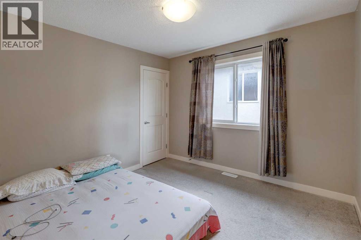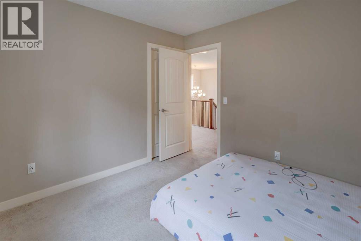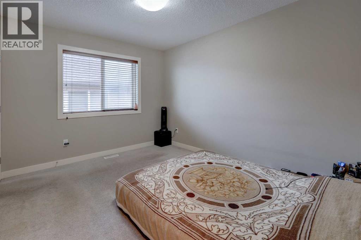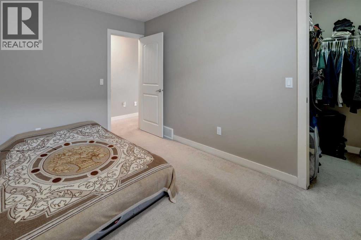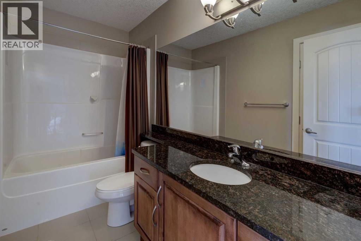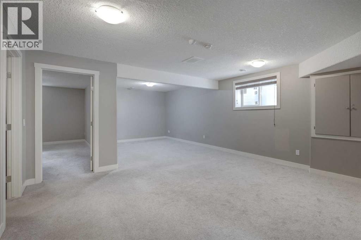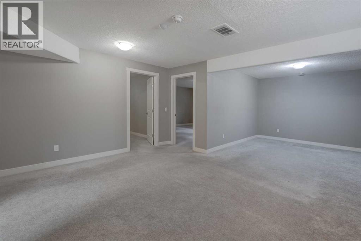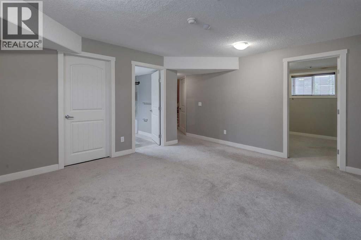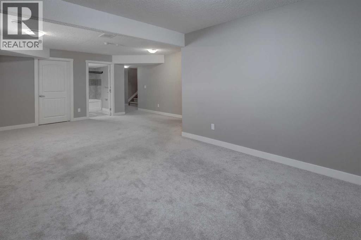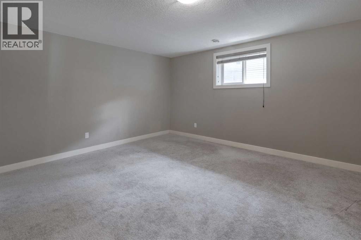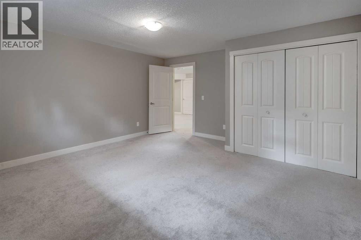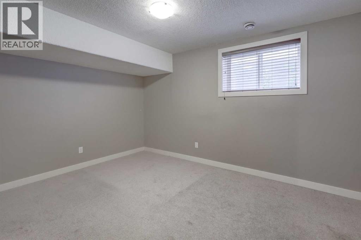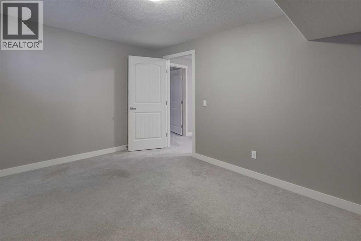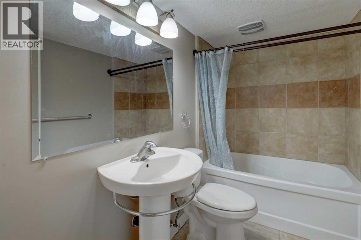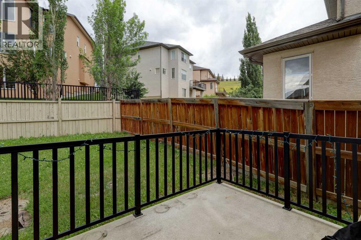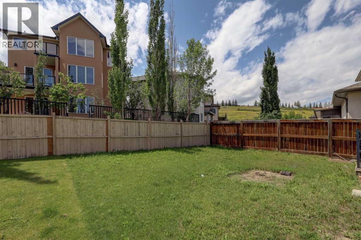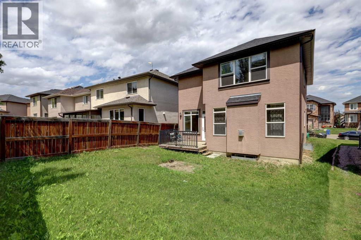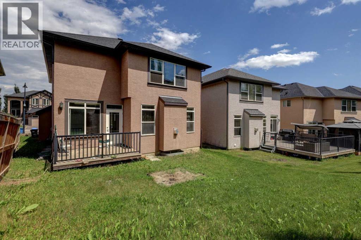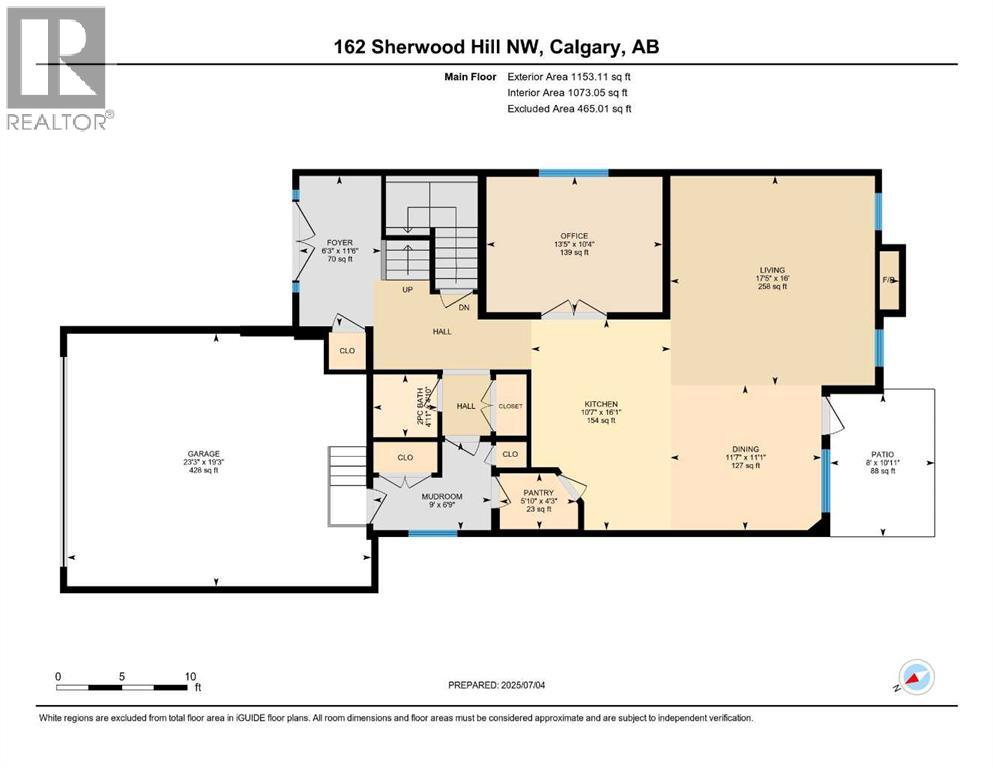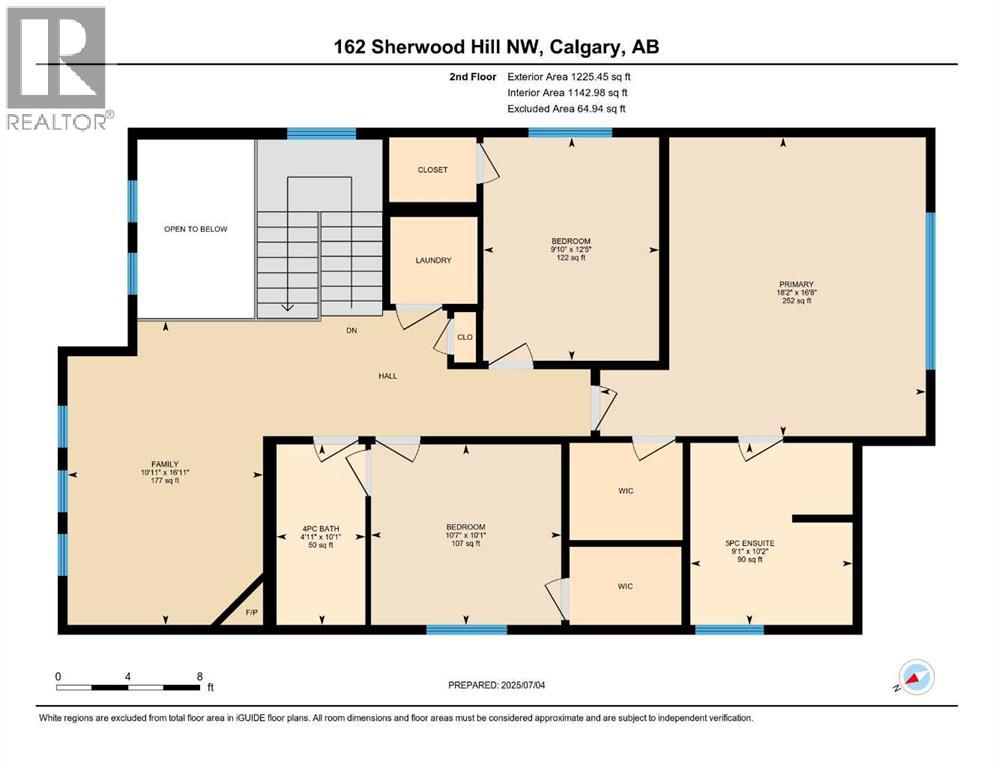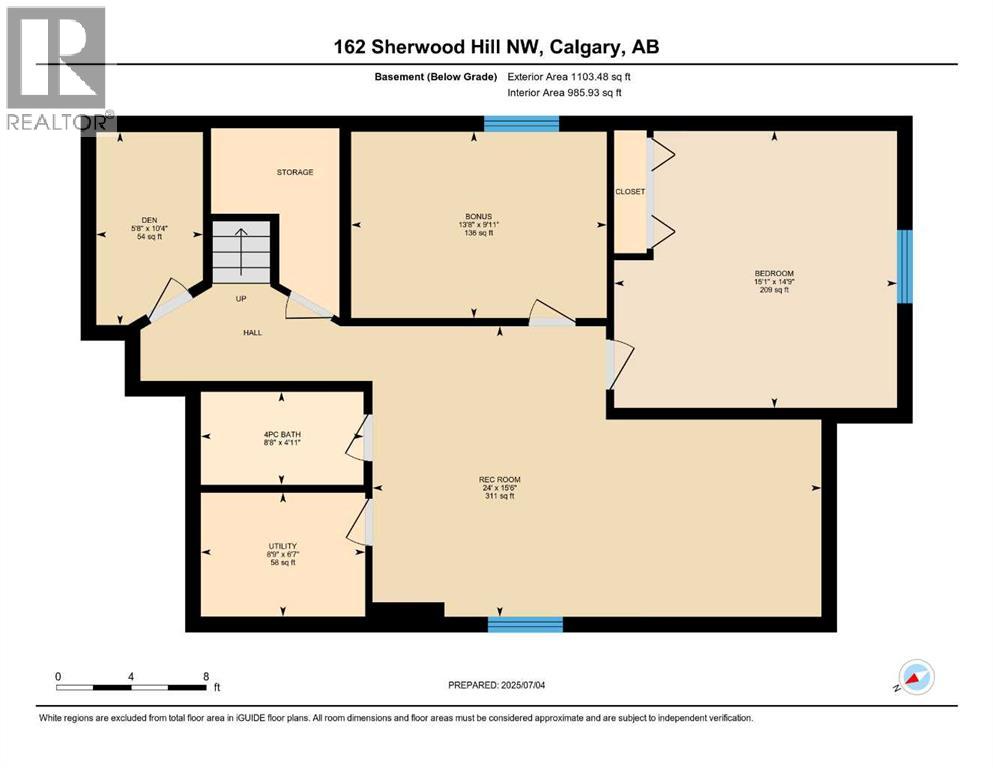OPEN HOUSE SATURDAY SEPT 20TH, FROM 11AM to 1 PM. Over 3,000 square feet of living space in the heart of Sherwood. A beautifully maintained home offering you lots of high end upgrades that include hardwood floors, granite countertops, stainless steel appliances, high ceilings throughout the home and stylish light fixtures. A vaulted ceiling in the foyer, open concept floor plan with big bright windows on the main floor with a large kitchen, a formal dining room, and a living room with a lovely fireplace. Upstairs you have a bonus room, and yes, another fireplace, with 3 big bedrooms including a massive primary retreat with a luxurious 5-piece ensuite plus a conveniently located laundry room. The basement is completely finished offering another 2 massive bedrooms, living room and a full bathroom for a grand total of 5 bedrooms and 3.5 bathrooms on a massive lot... this is the perfect home to grow your family. Complete with a double attached garage and located close to scenic walking paths, schools, and shopping, this home blends space, function, and convenience in one of Calgary’s most desirable northwest communities. (id:37074)
Property Features
Property Details
| MLS® Number | A2237445 |
| Property Type | Single Family |
| Neigbourhood | Symons Valley |
| Community Name | Sherwood |
| Amenities Near By | Park, Playground, Schools, Shopping |
| Features | No Smoking Home |
| Parking Space Total | 4 |
| Plan | 0813103 |
| Structure | Deck |
Parking
| Attached Garage | 2 |
| Street |
Building
| Bathroom Total | 4 |
| Bedrooms Above Ground | 3 |
| Bedrooms Below Ground | 1 |
| Bedrooms Total | 4 |
| Appliances | Washer, Refrigerator, Dishwasher, Stove, Dryer, Microwave Range Hood Combo, Window Coverings |
| Basement Development | Finished |
| Basement Type | Full (finished) |
| Constructed Date | 2010 |
| Construction Style Attachment | Detached |
| Cooling Type | None |
| Exterior Finish | Stone, Stucco |
| Fireplace Present | Yes |
| Fireplace Total | 2 |
| Flooring Type | Carpeted, Hardwood |
| Foundation Type | Poured Concrete |
| Half Bath Total | 1 |
| Heating Fuel | Natural Gas |
| Heating Type | Forced Air |
| Stories Total | 2 |
| Size Interior | 2,379 Ft2 |
| Total Finished Area | 2378.56 Sqft |
| Type | House |
Rooms
| Level | Type | Length | Width | Dimensions |
|---|---|---|---|---|
| Basement | 4pc Bathroom | 4.92 Ft x 8.67 Ft | ||
| Basement | Bedroom | 14.75 Ft x 15.08 Ft | ||
| Basement | Bonus Room | 9.92 Ft x 13.67 Ft | ||
| Basement | Den | 10.33 Ft x 5.67 Ft | ||
| Basement | Recreational, Games Room | 15.50 Ft x 24.00 Ft | ||
| Basement | Furnace | 6.58 Ft x 8.75 Ft | ||
| Main Level | 2pc Bathroom | 4.83 Ft x 4.92 Ft | ||
| Main Level | Dining Room | 11.08 Ft x 11.58 Ft | ||
| Main Level | Foyer | 11.50 Ft x 6.25 Ft | ||
| Main Level | Kitchen | 16.08 Ft x 10.58 Ft | ||
| Main Level | Living Room | 16.00 Ft x 17.42 Ft | ||
| Main Level | Other | 6.75 Ft x 9.00 Ft | ||
| Main Level | Office | 10.33 Ft x 13.42 Ft | ||
| Main Level | Pantry | 4.25 Ft x 5.83 Ft | ||
| Upper Level | 4pc Bathroom | 10.92 Ft x 4.92 Ft | ||
| Upper Level | 5pc Bathroom | 10.17 Ft x 9.08 Ft | ||
| Upper Level | Bedroom | 12.42 Ft x 9.83 Ft | ||
| Upper Level | Bedroom | 10.08 Ft x 10.58 Ft | ||
| Upper Level | Family Room | 16.92 Ft x 10.92 Ft | ||
| Upper Level | Primary Bedroom | 16.67 Ft x 18.17 Ft |
Land
| Acreage | No |
| Fence Type | Fence |
| Land Amenities | Park, Playground, Schools, Shopping |
| Landscape Features | Landscaped, Lawn |
| Size Depth | 34.41 M |
| Size Frontage | 16.39 M |
| Size Irregular | 454.00 |
| Size Total | 454 M2|4,051 - 7,250 Sqft |
| Size Total Text | 454 M2|4,051 - 7,250 Sqft |
| Zoning Description | R-g |

