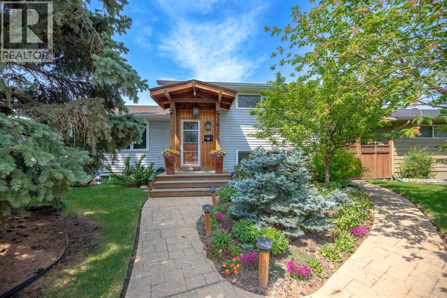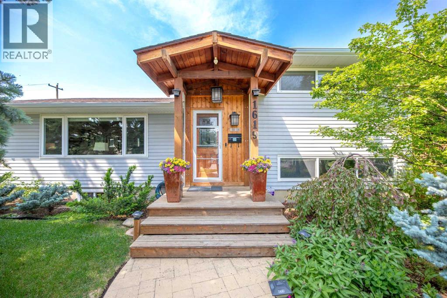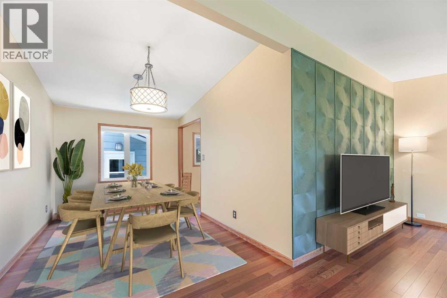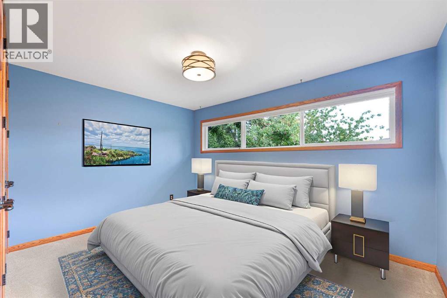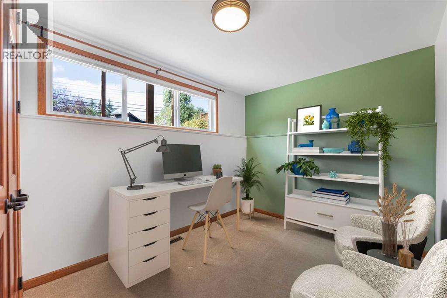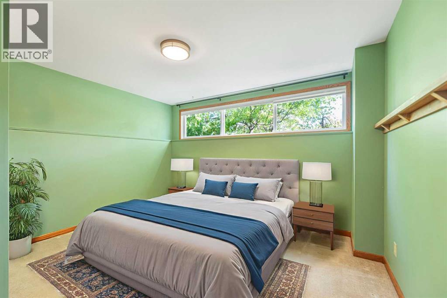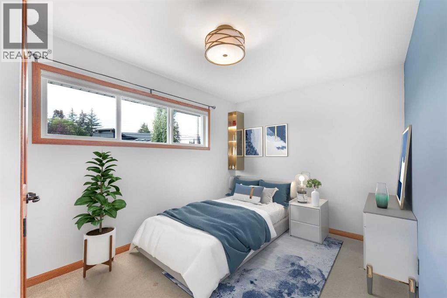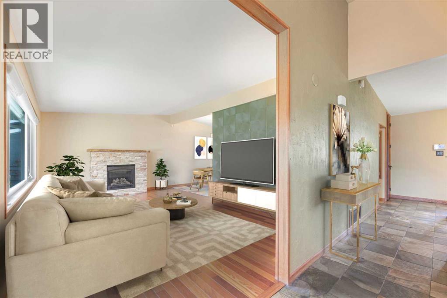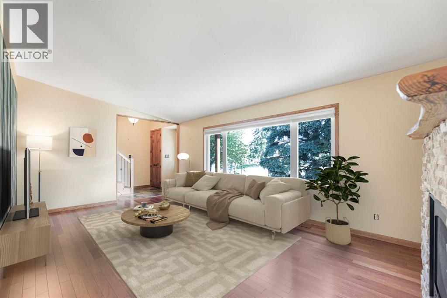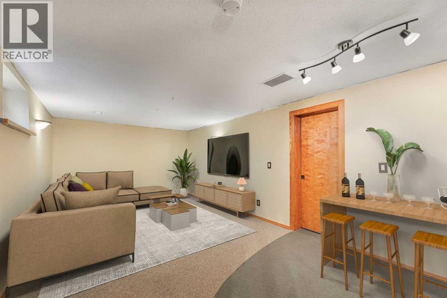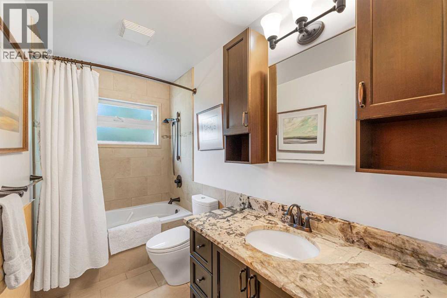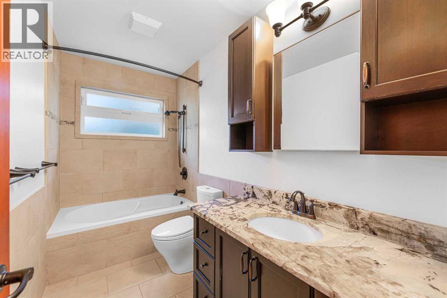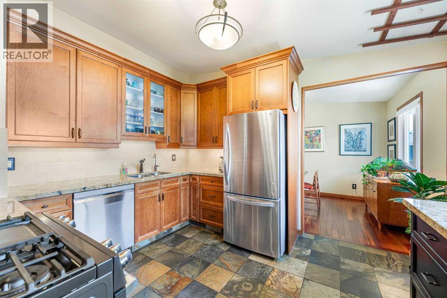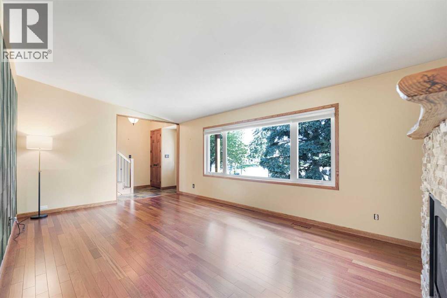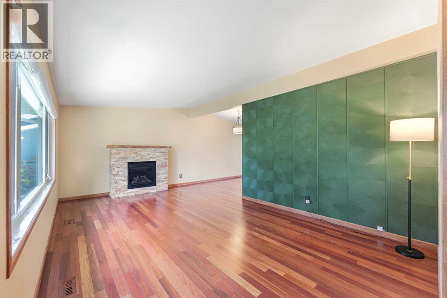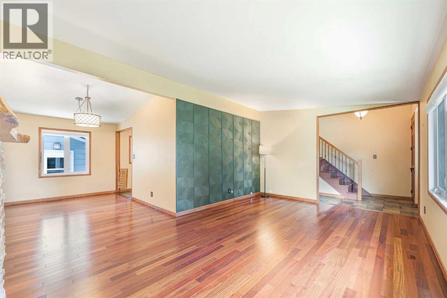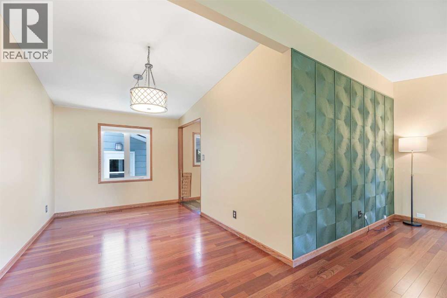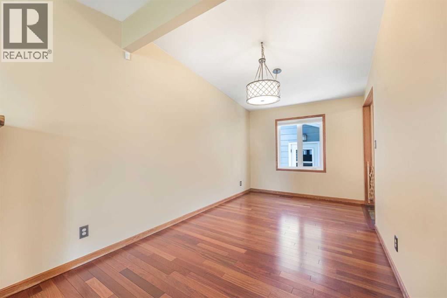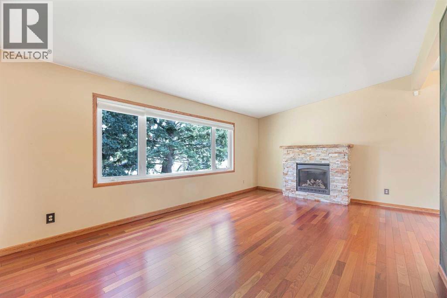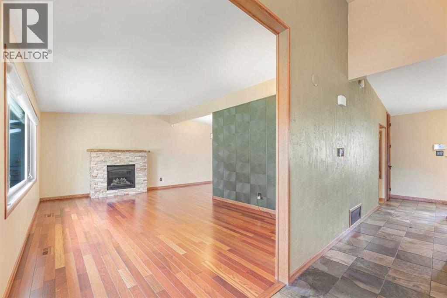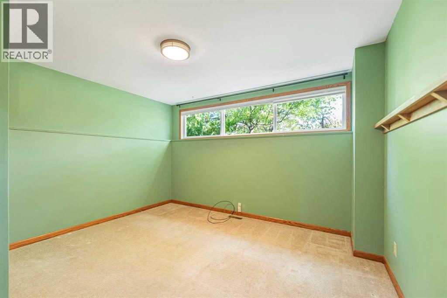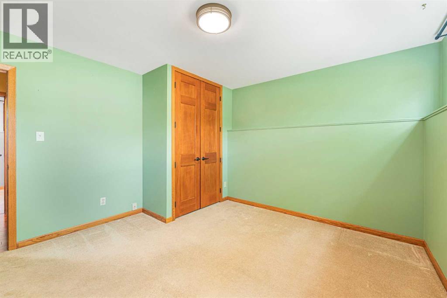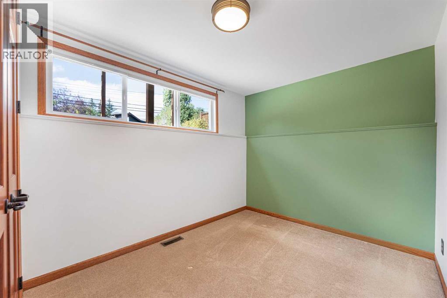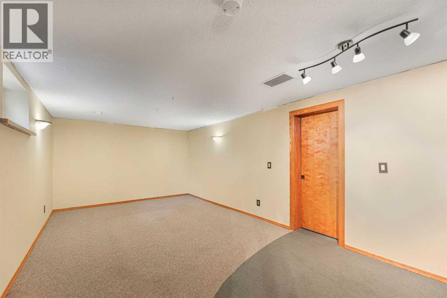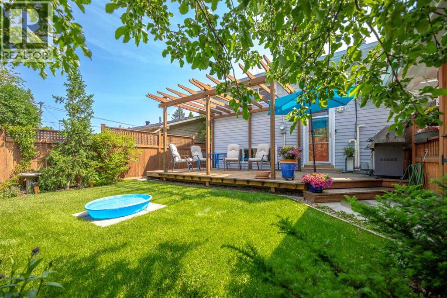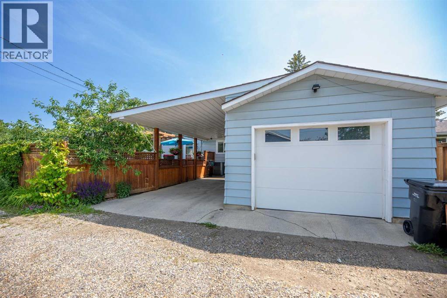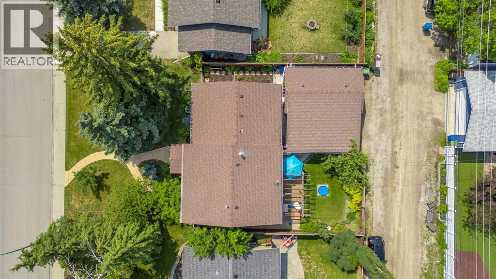Need to sell your current home to buy this one?
Find out how much it will sell for today!
PRICE REDUCTION!!! Move in before Christmas!!! Discover this family home in Westgate. This immaculate four-level residence has been meticulously maintained, offering an ideal blend of comfort and style. Ideal layout for families or with stairs located at the rear door, could be modified for potential second suite subject to approval and permitting by the city. Gorgeous perennial gardens and established mature trees in both front and back yard. Side yard features a Vegetable garden in full sun with rain barrels. Kitchen complete with gas stove for that chef in your family. A generous window that beautifully frames the backyard. With 4 good size bedrooms, 2 full baths this home accomodates families of all sizes. Enjoy the warmth of the L shaped living /dining room with cozy gas fireplace, hardwood and slate floors throughout this main level. Sidesplits offer lots of usable living space with privacy. Bathrooms with heated floors for those chilly mornings. Recent upgrades include High efficiency furnace, (2022) newer hot water tank, air conditioning, water softener, drinking water filter ensuring your comfort year round. Natural gas line for your bar B Q out on the back deck and fenced yard. Oversized single car garage with a covered car port provides plenty of parking. Front back and side yard feature perennial and vegetable gardens. PLUS side yard features two storage sheds for additional storage needs. This exceptional property offers quick access to downtown and Stoney Trail, along with proximity to shopping, schools, parks, and LRT. Don't miss your opportunity to call this remarkable home yours today! (id:37074)
Property Features
Style: 4 Level
Fireplace: Fireplace
Cooling: Central Air Conditioning
Heating: Forced Air
Landscape: Fruit Trees, Garden Area, Landscaped

