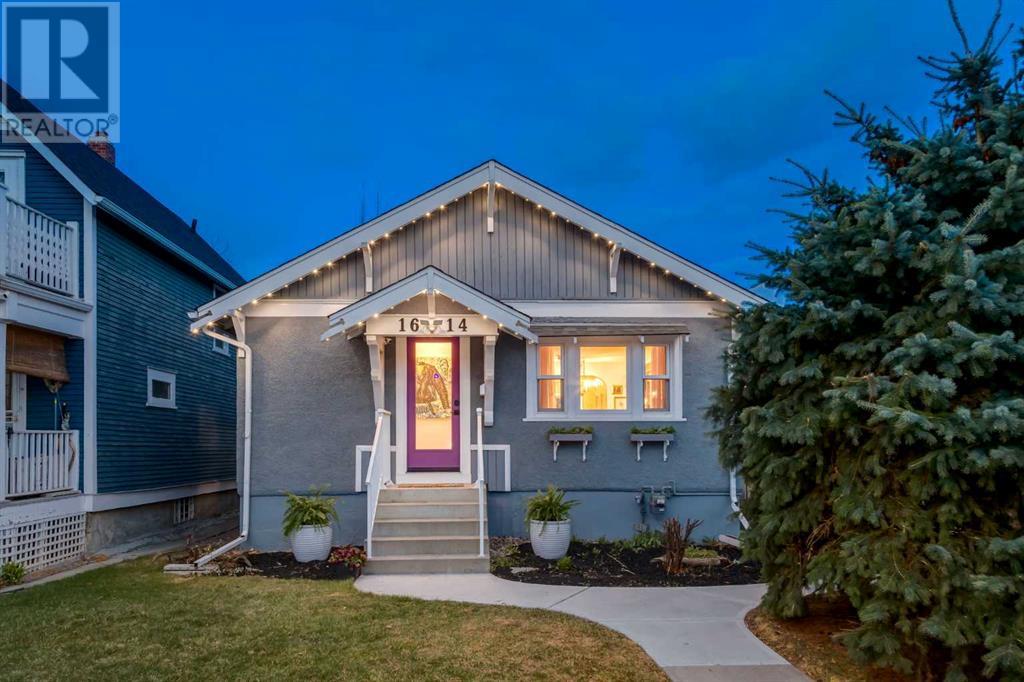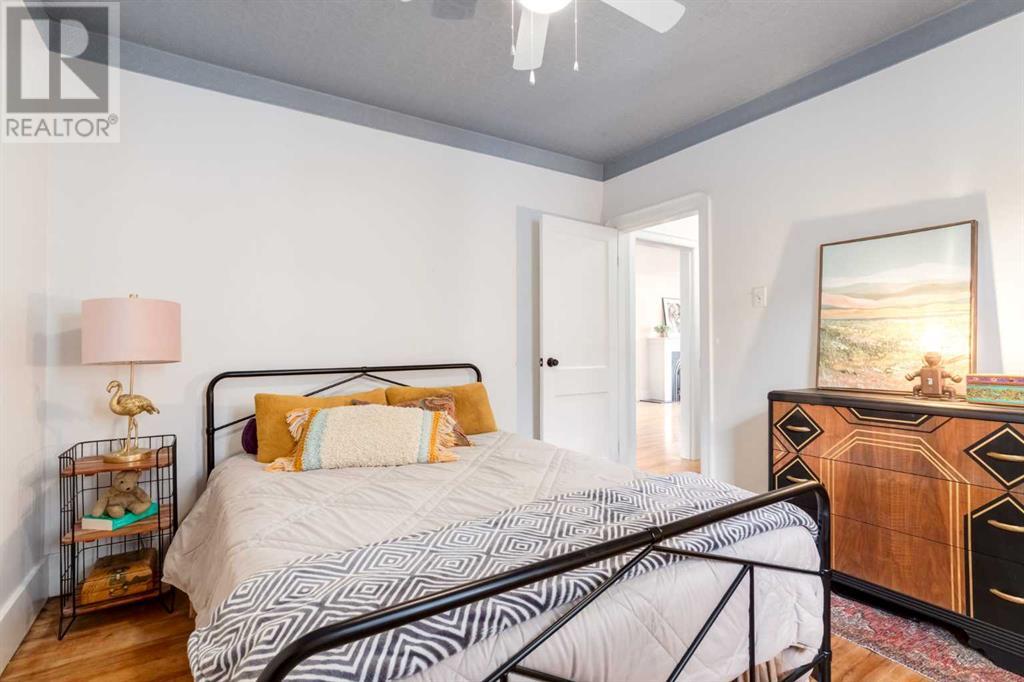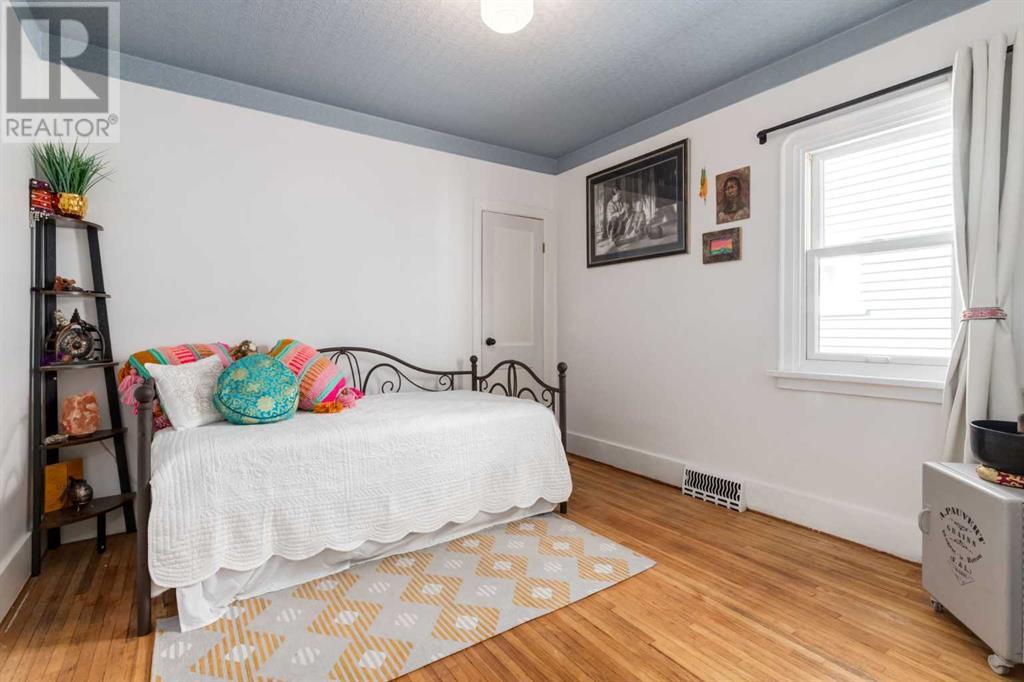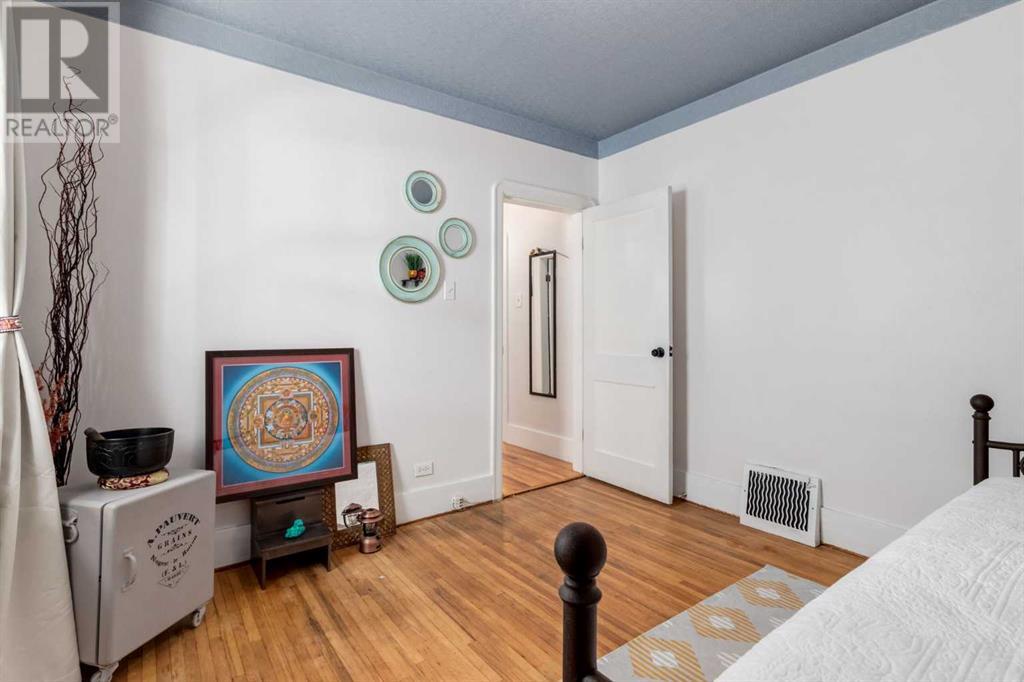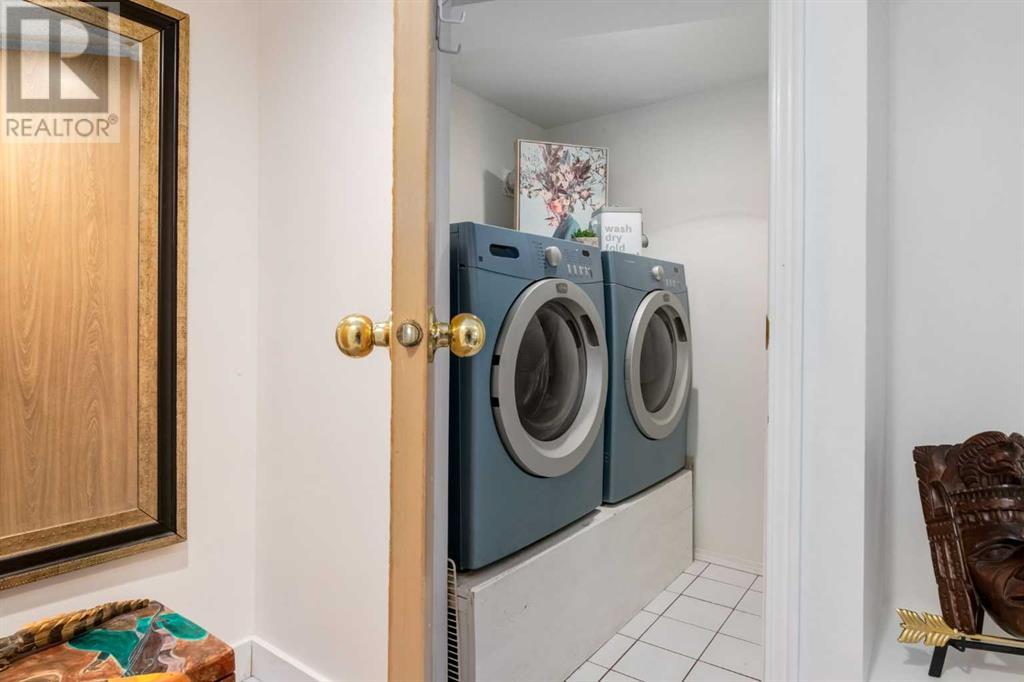Looking for something totally not cookie cutter? Welcome to this soulful 1930s gem tucked into one of the coolest pockets of Inglewood—just one block from the Bow River and steps to Music Mile. Set on an oversized lot with dreamy perennials and that "you-just-feel-it" kind of curb appeal, this 3-bed, 2-bath home is full of character and smart upgrades (new plumbing, new doors, new bathtub with high tile, new railings—and yes, there's a spa tub for soaking after a day at Harvey Passage or in your own private climbing gym).Yep—you read that right. Out back, the detached garage comes with a fully finished studio space currently transformed into a next-level home climbing gym. Keep it vertical, convert it to an art or recording studio, host creative workshops, or sneak away to your own remote-work haven. The space is yours to dream into.The developed basement adds extra flex space, the backyard is built for quiet mornings and firepit hangs, and the vibe is pure Inglewood magic: creative, grounded, and just a little bit wild.This isn’t just a house—it’s a launching pad for a life well lived. (id:37074)
Property Features
Property Details
| MLS® Number | A2214826 |
| Property Type | Single Family |
| Neigbourhood | Southeast Calgary |
| Community Name | Inglewood |
| Amenities Near By | Golf Course, Park, Playground, Recreation Nearby, Schools, Shopping |
| Community Features | Golf Course Development |
| Features | Back Lane, No Smoking Home |
| Parking Space Total | 2 |
| Plan | 5596l |
| Structure | Deck |
Parking
| Detached Garage | 2 |
| Oversize |
Building
| Bathroom Total | 2 |
| Bedrooms Above Ground | 2 |
| Bedrooms Below Ground | 1 |
| Bedrooms Total | 3 |
| Appliances | Washer, Refrigerator, Dishwasher, Stove, Dryer, Hood Fan, Window Coverings, Garage Door Opener |
| Architectural Style | Bungalow |
| Basement Development | Finished |
| Basement Type | Full (finished) |
| Constructed Date | 1930 |
| Construction Material | Wood Frame |
| Construction Style Attachment | Detached |
| Cooling Type | None |
| Exterior Finish | Stucco |
| Fireplace Present | Yes |
| Fireplace Total | 1 |
| Flooring Type | Hardwood, Tile, Vinyl |
| Foundation Type | Poured Concrete |
| Heating Type | Forced Air |
| Stories Total | 1 |
| Size Interior | 921 Ft2 |
| Total Finished Area | 920.89 Sqft |
| Type | House |
Rooms
| Level | Type | Length | Width | Dimensions |
|---|---|---|---|---|
| Basement | 4pc Bathroom | 10.67 Ft x 15.83 Ft | ||
| Basement | Primary Bedroom | 14.50 Ft x 15.08 Ft | ||
| Basement | Recreational, Games Room | 22.00 Ft x 13.08 Ft | ||
| Main Level | 4pc Bathroom | 6.92 Ft x 6.75 Ft | ||
| Main Level | Bedroom | 10.83 Ft x 11.00 Ft | ||
| Main Level | Bedroom | 10.83 Ft x 10.75 Ft | ||
| Main Level | Dining Room | 13.17 Ft x 9.42 Ft | ||
| Main Level | Kitchen | 12.00 Ft x 13.08 Ft | ||
| Main Level | Living Room | 13.17 Ft x 14.25 Ft |
Land
| Acreage | No |
| Fence Type | Fence |
| Land Amenities | Golf Course, Park, Playground, Recreation Nearby, Schools, Shopping |
| Landscape Features | Garden Area, Lawn |
| Size Depth | 39.6 M |
| Size Frontage | 10.15 M |
| Size Irregular | 402.00 |
| Size Total | 402 M2|4,051 - 7,250 Sqft |
| Size Total Text | 402 M2|4,051 - 7,250 Sqft |
| Zoning Description | R-cg |


