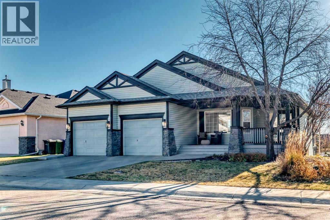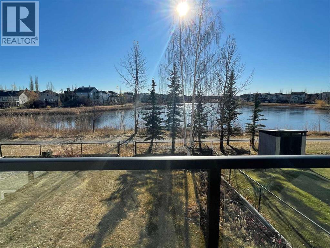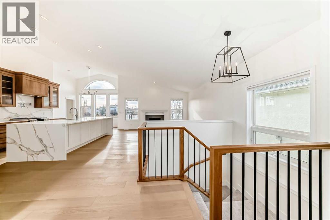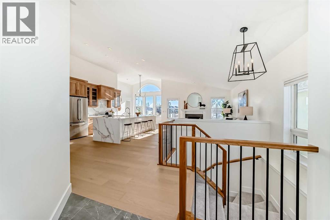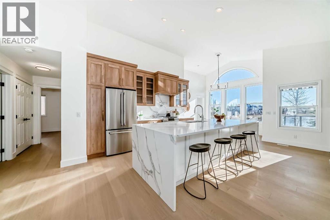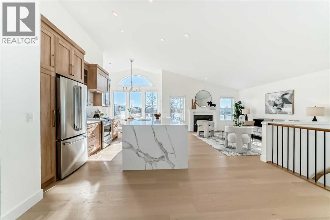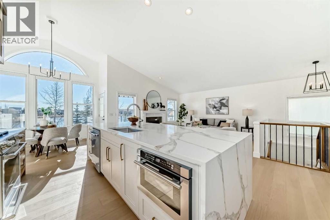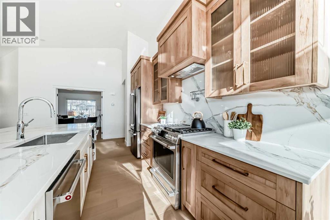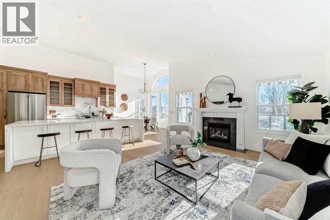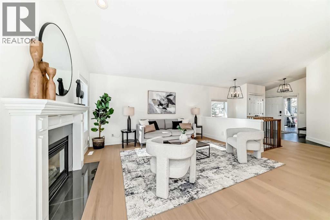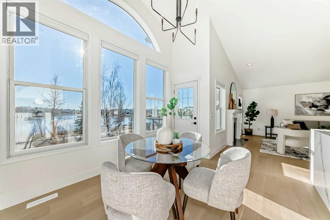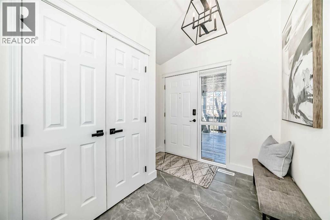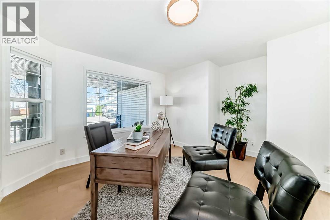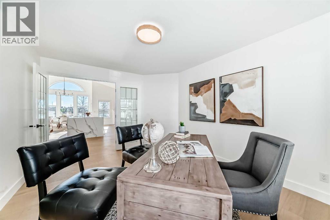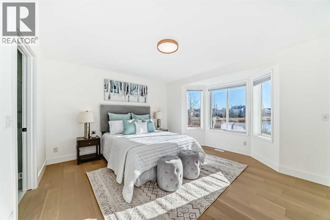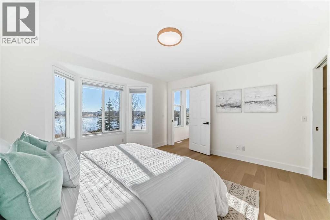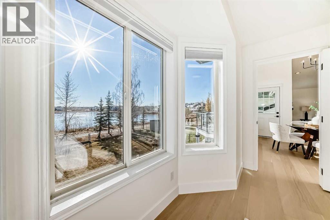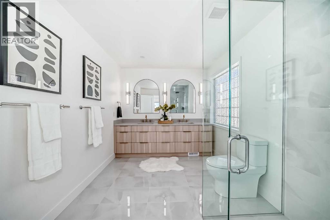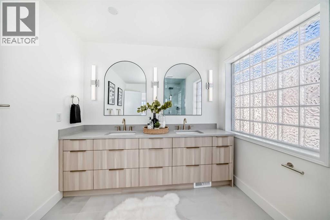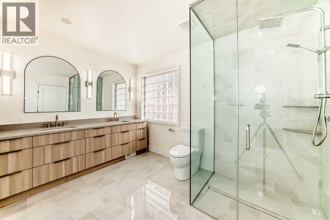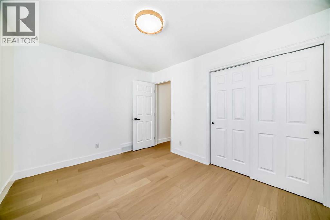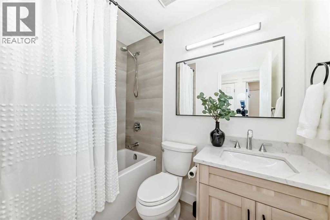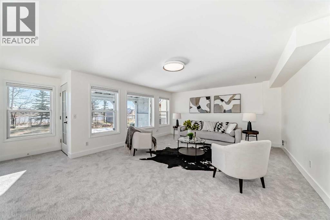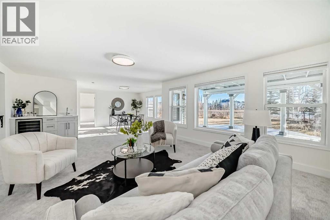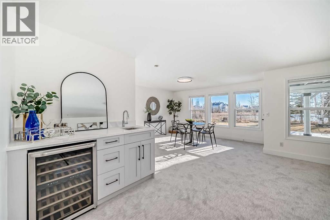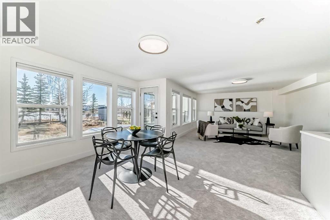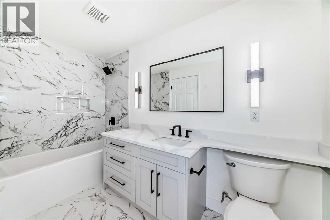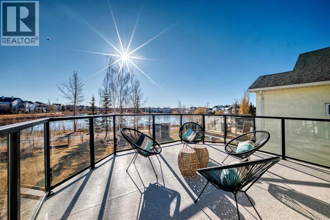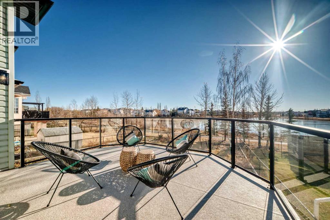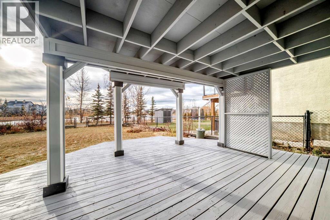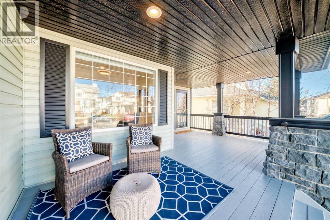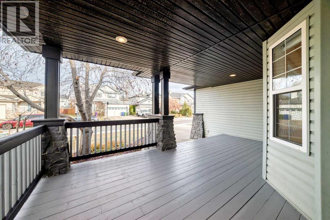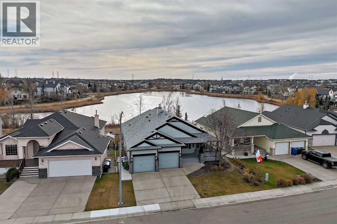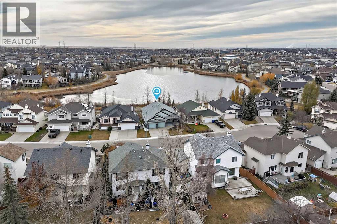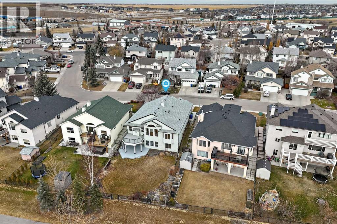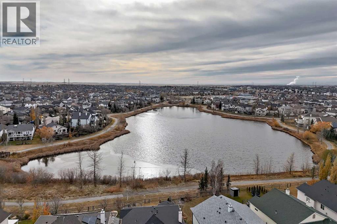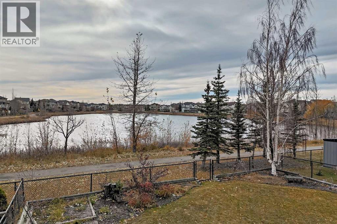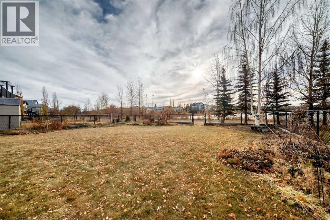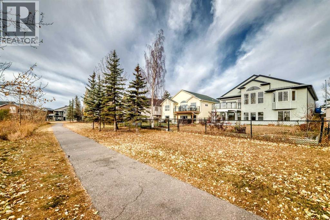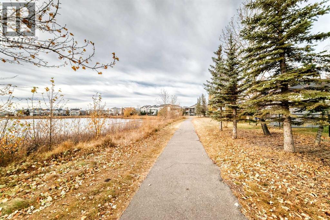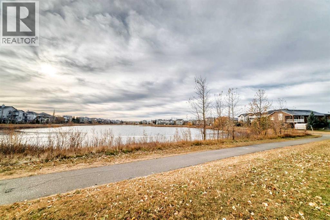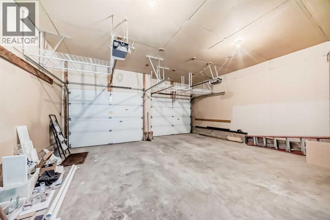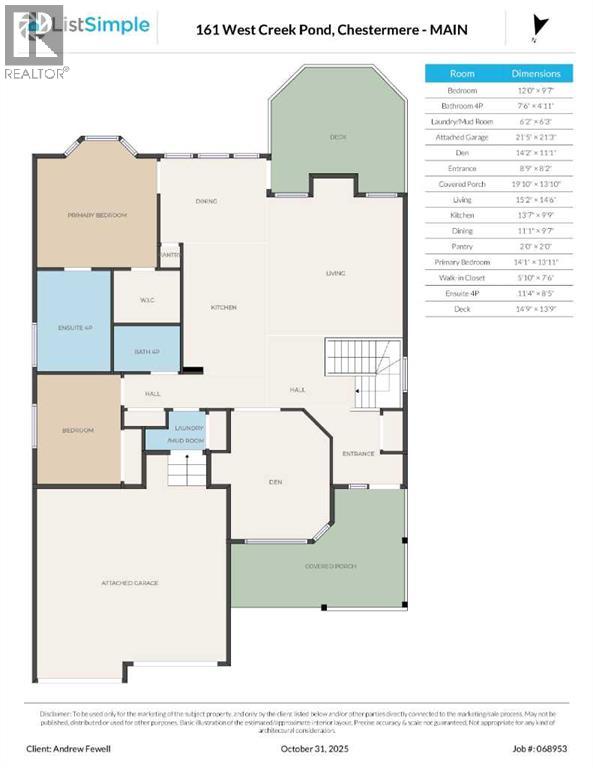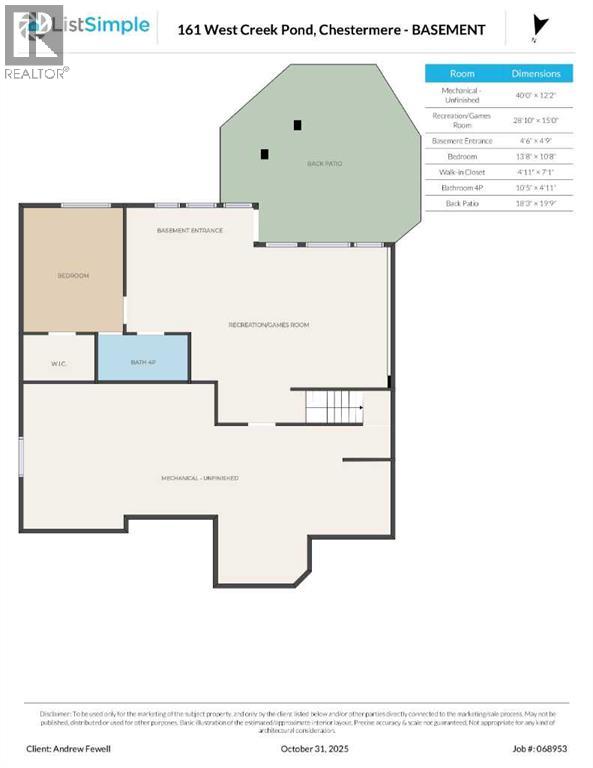LUXURY LIVING ON THE POND. Experience the exquisite, entirely new renovated luxury walkout bungalow backing onto West Creek Pond, with stunning views, turnkey and ready for its next owner! This is truly what dreams are made of, as you enjoy daily sunrises/sunsets and walks around the pond, accessible from your large, sunny, south-facing backyard—open-concept main floor with vaulted ceilings, abundant natural light throughout, and unobstructed views.This 3-bed, 3-bath, plus office/den bungalow features brand-new, beautiful custom cabinetry, luxury appliances, a waterfall-edge quartz countertop and backsplash, and a custom pot filler —truly a chef’s dream! Curb-less tiled ensuite shower with custom glass, quartz counters throughout, a wet bar on the lower level, and a brand-new upper patio deck, gorgeous custom-engineered white oak hardwood, with custom tile and carpet. Custom-designed throughout, fully developed walkout basement with walkway and pond access. Laundry is conveniently located on the main floor. The underground sprinkler system keeps the landscaped yard well-nourished throughout the summer. Perfect for those seeking a nature-inspired lifestyle, moments away from walking pathways, a golf course, a beach, a lake, shopping, schools, playgrounds, restaurants, roadways, and other major amenities. MUST VIEW! Book your private viewing today!*3D VIRTUAL TOUR AVAILABLE* (id:37074)
Property Features
Property Details
| MLS® Number | A2268964 |
| Property Type | Single Family |
| Neigbourhood | Rainbow Falls |
| Community Name | West Creek |
| Amenities Near By | Golf Course, Playground, Schools, Shopping, Water Nearby |
| Community Features | Golf Course Development, Lake Privileges, Fishing |
| Features | See Remarks, No Neighbours Behind, French Door, Gas Bbq Hookup |
| Parking Space Total | 2 |
| Plan | 9912924 |
| Structure | Deck |
| View Type | View |
Parking
| Attached Garage | 2 |
Building
| Bathroom Total | 3 |
| Bedrooms Above Ground | 2 |
| Bedrooms Below Ground | 1 |
| Bedrooms Total | 3 |
| Appliances | Refrigerator, Range - Gas, Dishwasher, Microwave, Hood Fan, Washer/dryer Stack-up |
| Architectural Style | Bungalow |
| Basement Development | Finished |
| Basement Features | Separate Entrance, Walk Out |
| Basement Type | Full (finished) |
| Constructed Date | 2000 |
| Construction Material | Wood Frame |
| Construction Style Attachment | Detached |
| Cooling Type | Central Air Conditioning |
| Exterior Finish | See Remarks, Vinyl Siding |
| Fireplace Present | Yes |
| Fireplace Total | 1 |
| Flooring Type | Carpeted, Hardwood, Tile |
| Foundation Type | Poured Concrete |
| Heating Type | Forced Air |
| Stories Total | 1 |
| Size Interior | 1,568 Ft2 |
| Total Finished Area | 1568.3 Sqft |
| Type | House |
| Utility Water | Municipal Water |
Rooms
| Level | Type | Length | Width | Dimensions |
|---|---|---|---|---|
| Basement | Furnace | 40.00 Ft x 12.17 Ft | ||
| Basement | Recreational, Games Room | 28.83 Ft x 15.00 Ft | ||
| Basement | Bedroom | 13.67 Ft x 10.67 Ft | ||
| Basement | Other | 4.92 Ft x 7.08 Ft | ||
| Basement | 4pc Bathroom | 10.42 Ft x 4.92 Ft | ||
| Basement | Other | 18.25 Ft x 19.75 Ft | ||
| Main Level | Bedroom | 12.00 Ft x 9.58 Ft | ||
| Main Level | 4pc Bathroom | 7.50 Ft x 4.92 Ft | ||
| Main Level | Laundry Room | 6.17 Ft x 6.25 Ft | ||
| Main Level | Den | 14.17 Ft x 11.08 Ft | ||
| Main Level | Other | 8.75 Ft x 8.17 Ft | ||
| Main Level | Other | 19.83 Ft x 13.83 Ft | ||
| Main Level | Living Room | 15.17 Ft x 14.50 Ft | ||
| Main Level | Kitchen | 13.58 Ft x 9.75 Ft | ||
| Main Level | Dining Room | 11.08 Ft x 9.58 Ft | ||
| Main Level | Pantry | 2.00 Ft x 2.00 Ft | ||
| Main Level | Primary Bedroom | 14.08 Ft x 13.92 Ft | ||
| Main Level | Other | 5.83 Ft x 7.50 Ft | ||
| Main Level | 4pc Bathroom | 11.33 Ft x 8.42 Ft | ||
| Main Level | Other | 14.75 Ft x 13.75 Ft |
Land
| Acreage | No |
| Fence Type | Fence |
| Land Amenities | Golf Course, Playground, Schools, Shopping, Water Nearby |
| Landscape Features | Garden Area, Lawn |
| Sewer | Municipal Sewage System |
| Size Depth | 40 M |
| Size Frontage | 14 M |
| Size Irregular | 642.88 |
| Size Total | 642.88 M2|4,051 - 7,250 Sqft |
| Size Total Text | 642.88 M2|4,051 - 7,250 Sqft |
| Surface Water | Creek Or Stream |
| Zoning Description | R1 |

