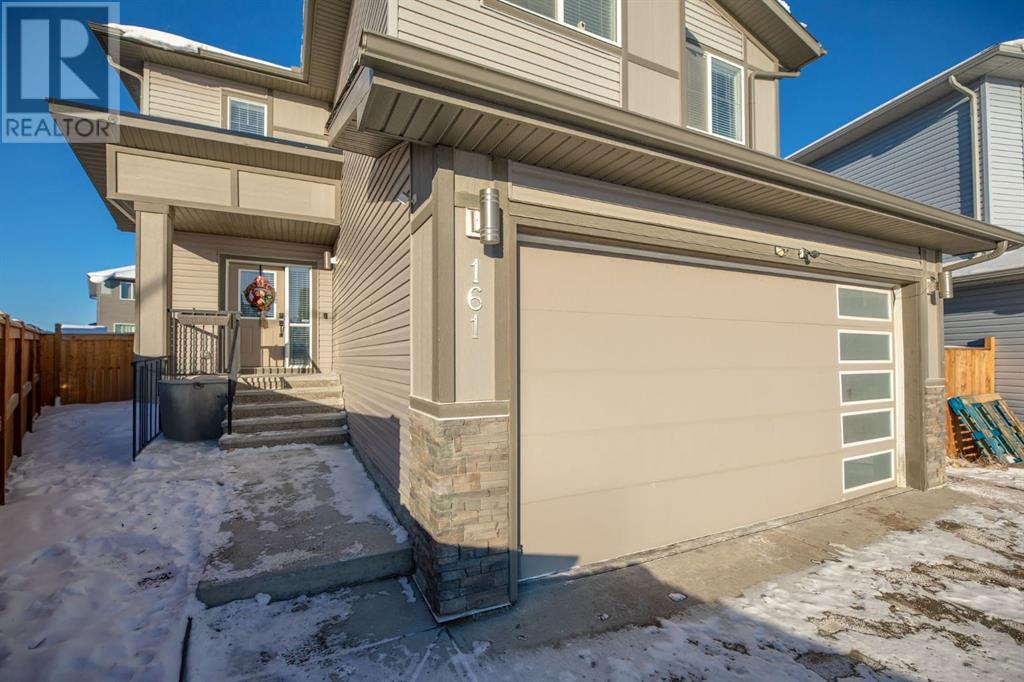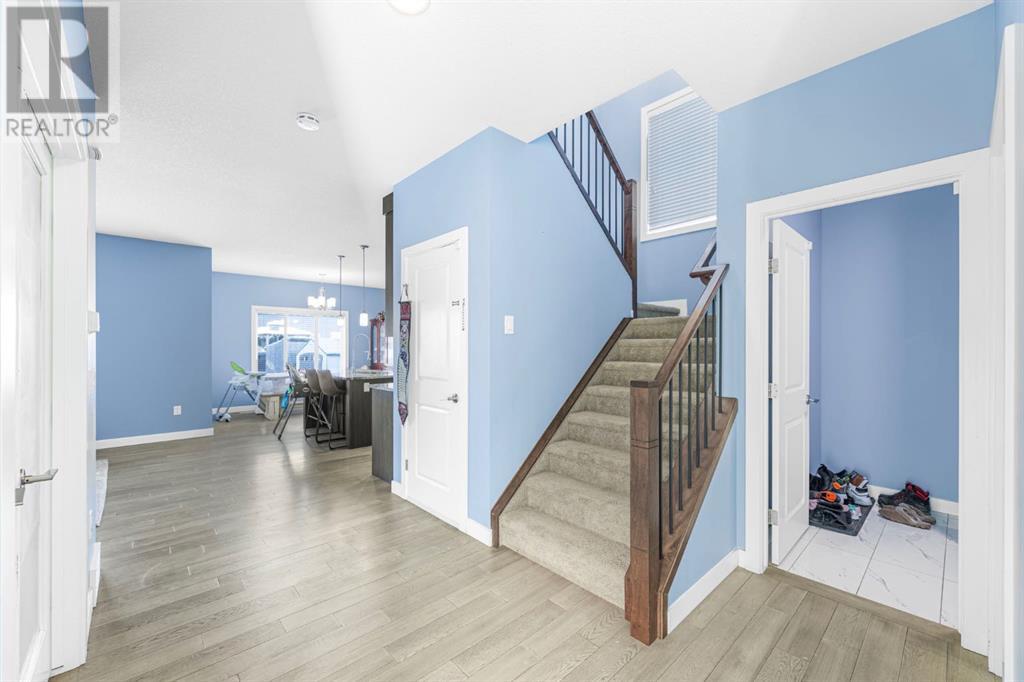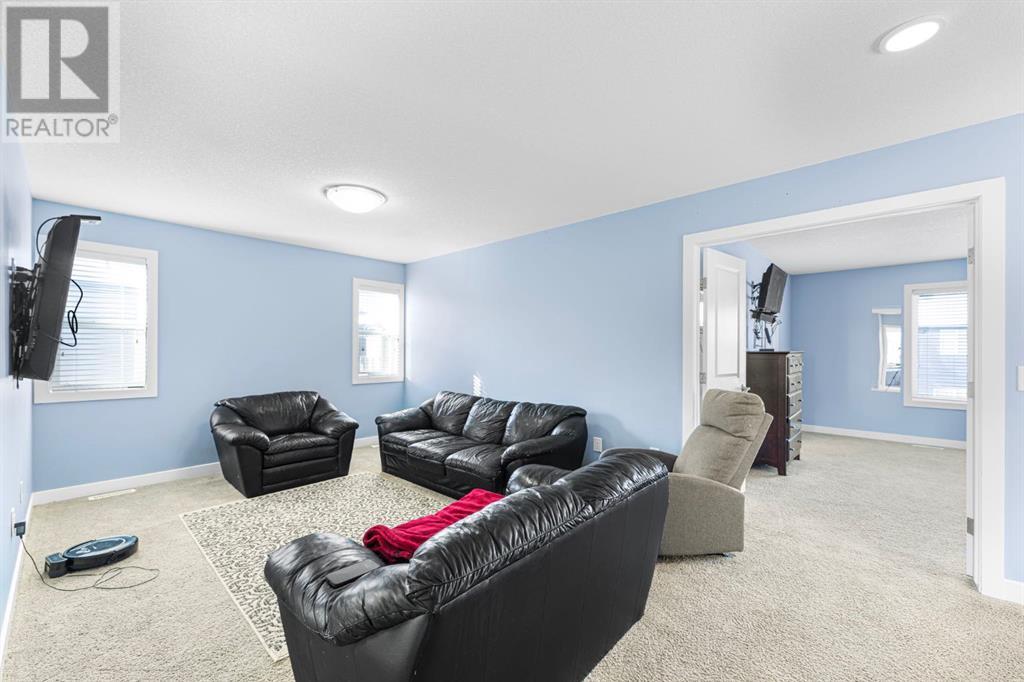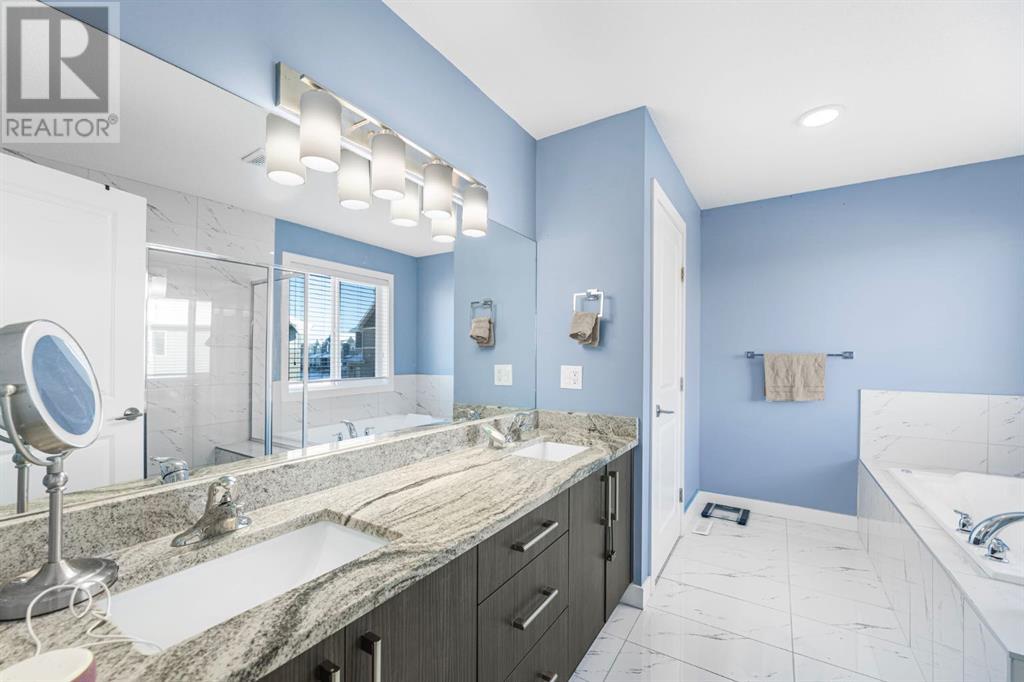Open house Saturday April 26th 2-4pm. Introducing this immaculate 6 bedroom home with a double attached garage, illegal basement suite with a side entrance, and a total of 3.5 baths. The main floor is an open floor concept design, and features a versatile den/office space as well as a bright living area with a gas fireplace, exuding a cozy atmosphere for family gatherings and relaxation. The spacious kitchen with an island features quartz counter tops and a stainless steel appliance package. The upper level boasts 4 spacious bedrooms and a bonus room offering space for relaxation. The fully developed basement has 2 bedrooms, a kitchen, and a living area. The backyard offers ample space for the children to play and comes with a pergola. 17 solar panel system at the cost of $28k was installed in 2024 to enhance energy efficiency of the home. Call your realtor to arrange a viewing to see what this home has to offer. Note: Seller has offered to reimburse 1 year tax amount to the buyer upon closing. (id:37074)
Property Features
Property Details
| MLS® Number | A2197146 |
| Property Type | Single Family |
| Community Name | Baysprings |
| Amenities Near By | Schools |
| Features | No Smoking Home |
| Parking Space Total | 4 |
| Plan | 1810459 |
| Structure | Deck |
Parking
| Attached Garage | 2 |
Building
| Bathroom Total | 4 |
| Bedrooms Above Ground | 4 |
| Bedrooms Below Ground | 2 |
| Bedrooms Total | 6 |
| Appliances | Refrigerator, Dishwasher, Stove, Microwave Range Hood Combo |
| Basement Development | Finished |
| Basement Features | Separate Entrance, Suite |
| Basement Type | Full (finished) |
| Constructed Date | 2018 |
| Construction Material | Wood Frame |
| Construction Style Attachment | Detached |
| Cooling Type | None |
| Exterior Finish | Vinyl Siding |
| Fireplace Present | Yes |
| Fireplace Total | 1 |
| Flooring Type | Carpeted, Tile, Vinyl Plank |
| Foundation Type | Poured Concrete |
| Half Bath Total | 1 |
| Heating Type | Forced Air |
| Stories Total | 2 |
| Size Interior | 2,268 Ft2 |
| Total Finished Area | 2267.55 Sqft |
| Type | House |
Rooms
| Level | Type | Length | Width | Dimensions |
|---|---|---|---|---|
| Second Level | 4pc Bathroom | 9.17 M x 4.92 M | ||
| Second Level | 5pc Bathroom | 12.25 M x 9.75 M | ||
| Second Level | Bedroom | 11.17 M x 9.67 M | ||
| Second Level | Bedroom | 11.17 M x 10.92 M | ||
| Second Level | Bedroom | 9.92 M x 10.42 M | ||
| Second Level | Family Room | 19.08 M x 11.17 M | ||
| Second Level | Laundry Room | 5.08 M x 5.58 M | ||
| Second Level | Primary Bedroom | 14.83 M x 14.58 M | ||
| Second Level | Other | 12.25 M x 5.67 M | ||
| Basement | 4pc Bathroom | 7.58 M x 5.08 M | ||
| Basement | Bedroom | 11.00 M x 14.33 M | ||
| Basement | Bedroom | 10.83 M x 12.25 M | ||
| Basement | Kitchen | 10.00 M x 5.75 M | ||
| Basement | Recreational, Games Room | 17.50 M x 10.92 M | ||
| Basement | Storage | 2.50 M x 4.00 M | ||
| Main Level | 2pc Bathroom | 5.42 M x 4.67 M | ||
| Main Level | Dining Room | 12.42 M x 7.58 M | ||
| Main Level | Kitchen | 12.42 M x 13.08 M | ||
| Main Level | Living Room | 15.00 M x 13.00 M | ||
| Main Level | Office | 11.33 M x 10.08 M |
Land
| Acreage | No |
| Fence Type | Fence |
| Land Amenities | Schools |
| Size Frontage | 6.98 M |
| Size Irregular | 495.00 |
| Size Total | 495 M2|4,051 - 7,250 Sqft |
| Size Total Text | 495 M2|4,051 - 7,250 Sqft |
| Zoning Description | R1 |







































