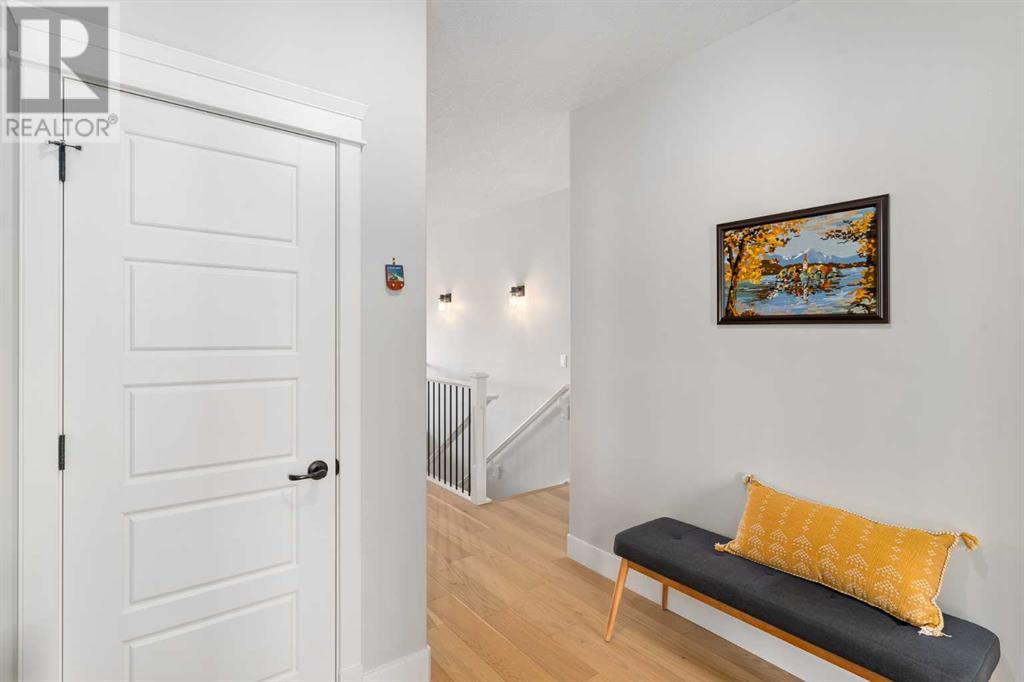Need to sell your current home to buy this one?
Find out how much it will sell for today!
***OPEN HOUSE Saturday April 12, 12-2PM*** HERE IT IS! You have been tirelessly looking for a bright, stunning bungalow in a nice area that doesn't back onto someone else. Finally, you say as you came across this listing. Let me tell you right now - You need to see it in person! Even better than the photos. A few highlights to entice you: Heat Pump (which is even better than an Air Conditioner!), South backing, friendly street, bright kitchen, HUGE rec room space in the basement... and about a million other things! Heading through the front door you will notice the hardwood flooring that is still in PERFECT shape! Your kitchen features modern white appliances, hunter green cabinets, fun backsplash, island with seating for three people and a large pantry with sunny window. The dining/living room is very flexible and can accommodate lots of different layouts. There is even a fantastic Gas fireplace with mantle. Imagine the holidays all cuddled up by this fire! The primary suite is large enough to fit any bed and faces the greenspace. This ensuite has so much counter space, soft close drawers, double vanities, soaker tub and gleaming shower. A walk-in closet this long is easy to keep tidy! Finishing up the upper floor is another well sized bedroom, full 4 pce bathroom and a mud/ laundry room with plenty of space to fold and hooks for all your daily jackets! Wait - The garage has a sealed floor and so much room for your vehicles or toys! Let's head down to the basement with its GIGANTIC rec room - Endless options here! A pool table and theatre room would fit easily. There is another really well sized bedroom, full 4 pce bathroom and a giant undeveloped space. You could add another bedroom and another rec room down here if you wanted and still have tons of space left for storage. In Bayside Estates you are in a quiet loop with minimal traffic surrounded by kilometres of canals and bike paths. If this home would fit your lifestyle, call your favourite Realtor(R) today and check it out. (id:37074)
Property Features
Style: Bungalow
Fireplace: Fireplace
Cooling: Central Air Conditioning
Heating: Forced Air
Landscape: Lawn




















































