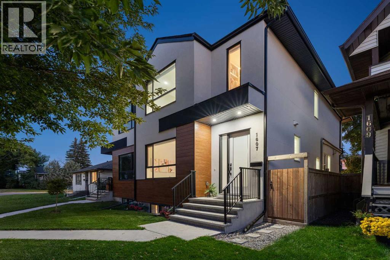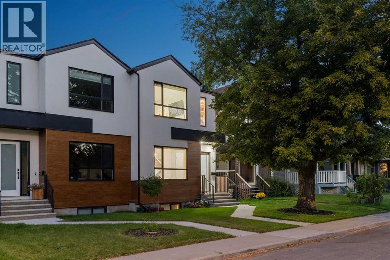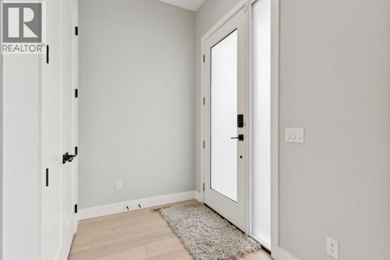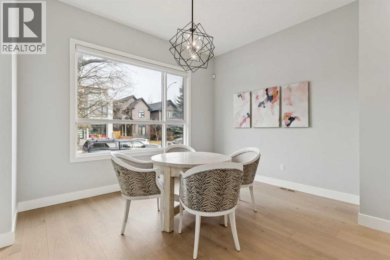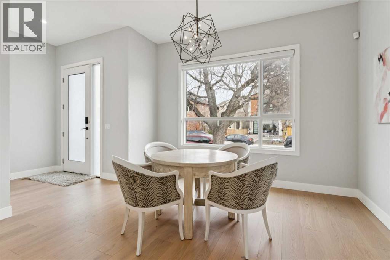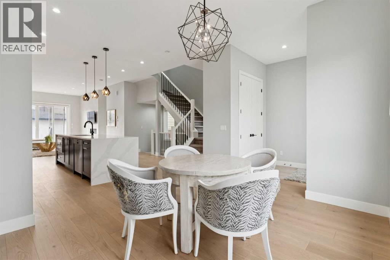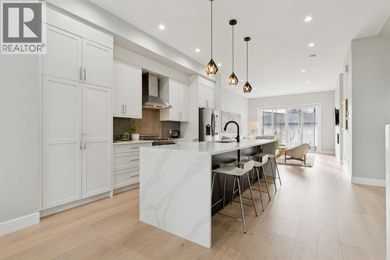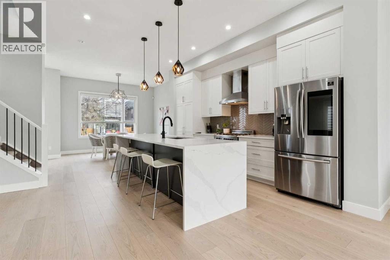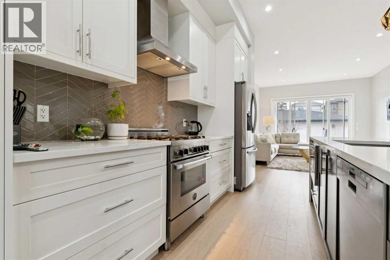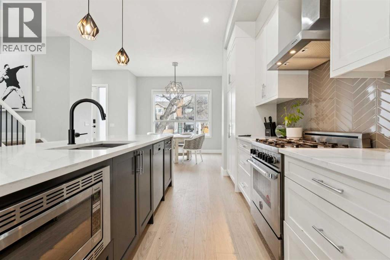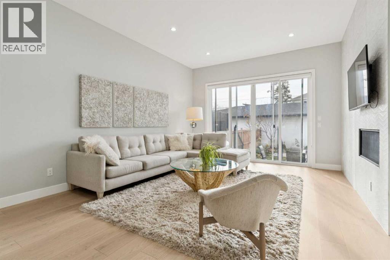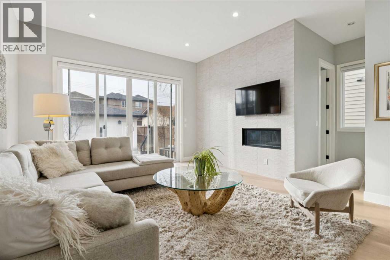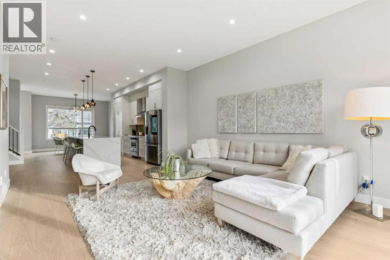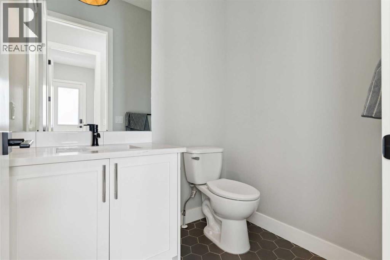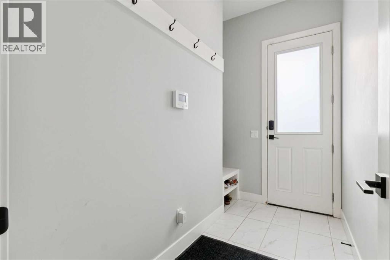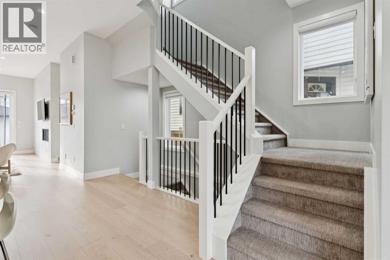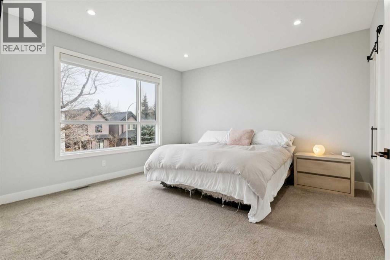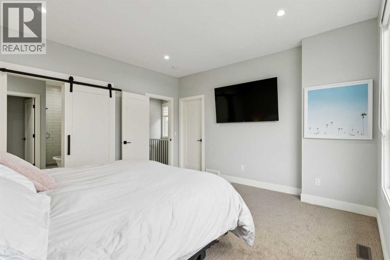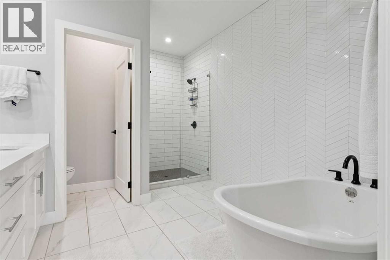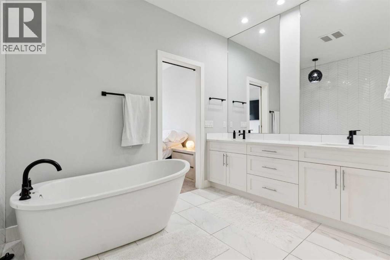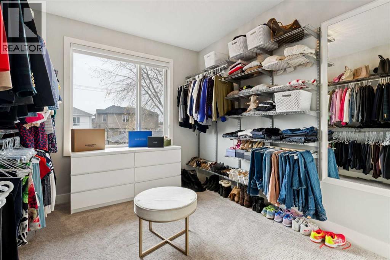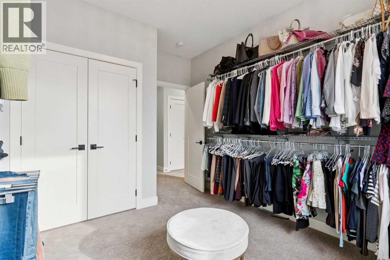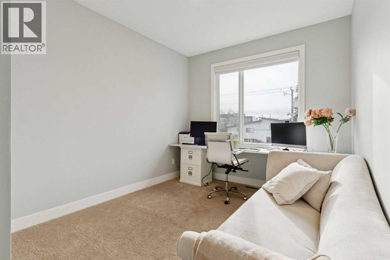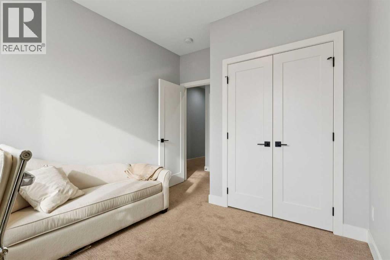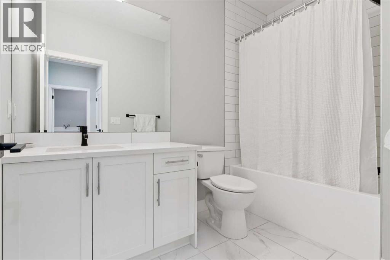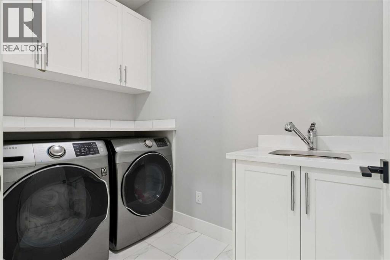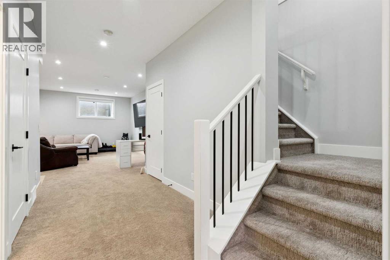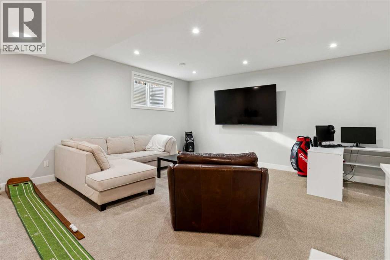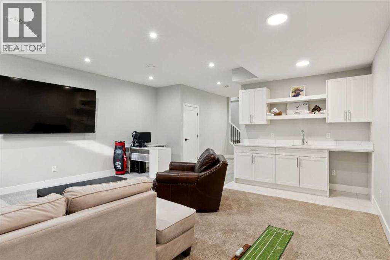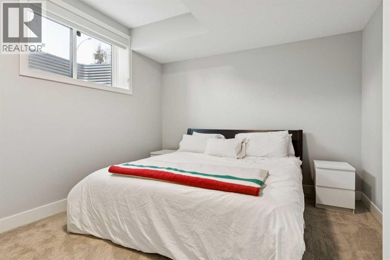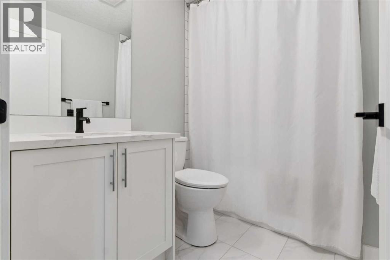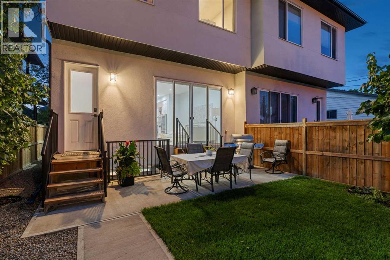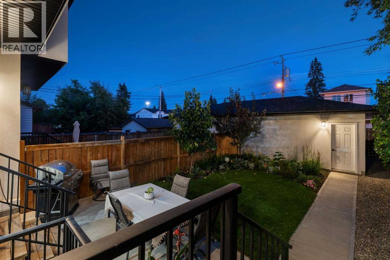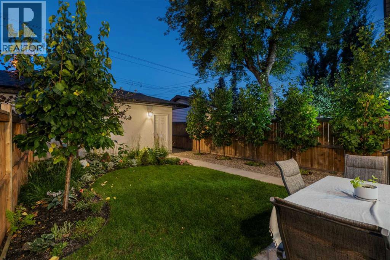This sophisticated, contemporary semi-detached infill in Capitol Hill offers exceptional value with over 2,700 square feet of functional living space featuring 4 bedrooms, 3 and half bathrooms, premium finishes, and a south facing yard. The main floor boasts brand new engineered wide plank oak hardwood flooring, ten-foot ceilings, and generously proportioned living areas. These include a formal dining room, a living room with a sliding glass door to the rear yard, and a modern kitchen equipped with stainless steel appliances and shaker-style cabinetry. A tiled mudroom provides direct access to the double detached garage and includes built-in millwork for organized storage. A privately situated powder room completes this wonderful main floor. The upper level comprises three spacious bedrooms, two full bathrooms, and convenient second-floor laundry. The master suite features a sizable walk-in closet and a private five-piece ensuite with a freestanding soaker tub, a separate water closet, and an oversized glass shower. The fully finished basement includes a large recreation room with a wet bar, a fourth bedroom, and a fourth bathroom. Finally, the home is complete with air conditioning, charming landscaping, a very useful at-grade concrete patio, and irrigation. Book your private tour today. (id:37074)
Property Features
Property Details
| MLS® Number | A2272146 |
| Property Type | Single Family |
| Neigbourhood | Northwest Calgary |
| Community Name | Capitol Hill |
| Amenities Near By | Playground, Schools, Shopping |
| Features | See Remarks, Back Lane, Pvc Window, No Smoking Home |
| Parking Space Total | 2 |
| Plan | 2864af |
Parking
| Detached Garage | 2 |
Building
| Bathroom Total | 4 |
| Bedrooms Above Ground | 3 |
| Bedrooms Below Ground | 1 |
| Bedrooms Total | 4 |
| Appliances | Washer, Refrigerator, Gas Stove(s), Dishwasher, Dryer, Hood Fan, See Remarks, Window Coverings, Garage Door Opener |
| Basement Development | Finished |
| Basement Type | Full (finished) |
| Constructed Date | 2019 |
| Construction Material | Wood Frame |
| Construction Style Attachment | Semi-detached |
| Cooling Type | Central Air Conditioning |
| Exterior Finish | Metal, Stucco |
| Fireplace Present | Yes |
| Fireplace Total | 1 |
| Flooring Type | Carpeted, Ceramic Tile, Hardwood |
| Foundation Type | Poured Concrete |
| Half Bath Total | 1 |
| Heating Fuel | Natural Gas |
| Heating Type | Forced Air |
| Stories Total | 2 |
| Size Interior | 1,943 Ft2 |
| Total Finished Area | 1943.3 Sqft |
| Type | Duplex |
Rooms
| Level | Type | Length | Width | Dimensions |
|---|---|---|---|---|
| Basement | Recreational, Games Room | 18.92 Ft x 18.08 Ft | ||
| Basement | Bedroom | 13.08 Ft x 11.25 Ft | ||
| Basement | 4pc Bathroom | .00 Ft x .00 Ft | ||
| Main Level | Kitchen | 15.25 Ft x 8.92 Ft | ||
| Main Level | Dining Room | 12.50 Ft x 9.92 Ft | ||
| Main Level | Living Room | 16.92 Ft x 13.58 Ft | ||
| Main Level | 2pc Bathroom | .00 Ft x .00 Ft | ||
| Upper Level | Primary Bedroom | 12.92 Ft x 9.92 Ft | ||
| Upper Level | Bedroom | 10.92 Ft x 9.92 Ft | ||
| Upper Level | Bedroom | 10.92 Ft x 9.92 Ft | ||
| Upper Level | 5pc Bathroom | .00 Ft x .00 Ft | ||
| Upper Level | 4pc Bathroom | .00 Ft x .00 Ft |
Land
| Acreage | No |
| Fence Type | Fence |
| Land Amenities | Playground, Schools, Shopping |
| Landscape Features | Landscaped, Underground Sprinkler |
| Size Depth | 36.58 M |
| Size Frontage | 7.6 M |
| Size Irregular | 279.00 |
| Size Total | 279 M2|0-4,050 Sqft |
| Size Total Text | 279 M2|0-4,050 Sqft |
| Zoning Description | R-cg |

