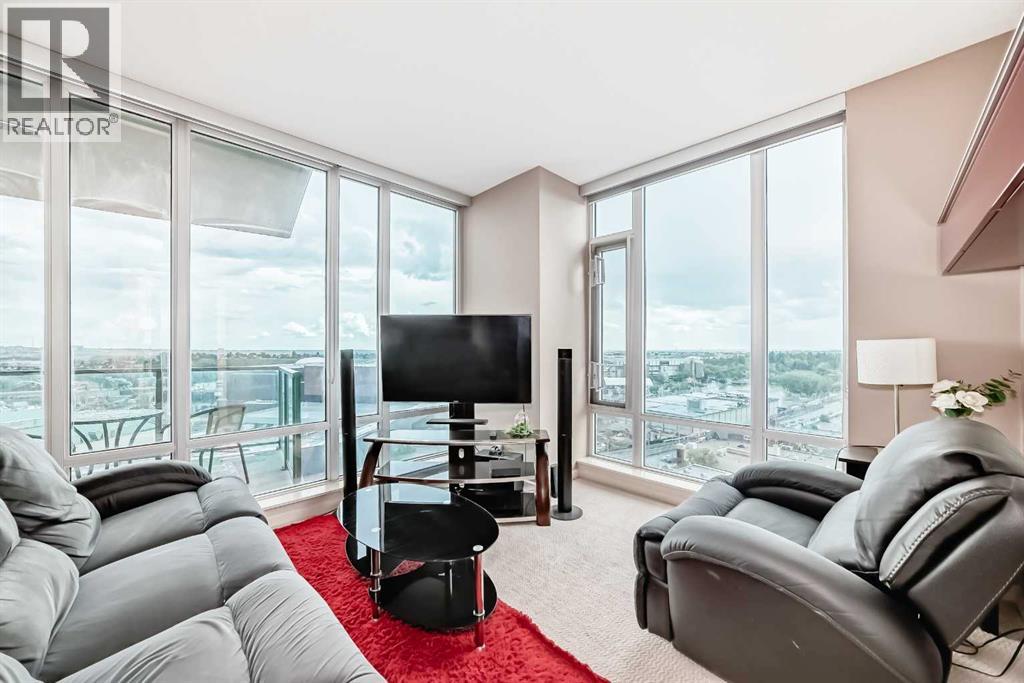PRICE REDUCED! Luxury Downtown Living with Stunning ViewsThis 16th-floor, 2-bedroom, 2-bathroom southeast corner unit in the desirable VETRO building offers breathtaking views of Stampede Park, the Elbow River, and the Rocky Mountains through floor-to-ceiling windows.The open layout features a modern and bright kitchen, a spacious and bright living area, and a private balcony with breathtaking views of downtown skyline and stampede grounds. The primary suite includes a walk-through closet and ensuite, with a second bedroom and full bath for guests or a home office.Enjoy premium amenities—Jacuzzi, fitness center, and games/lounge area. A titled, heated underground stall is conveniently located near the elevator. Steps to the C-Train, 17th Avenue, and endless dining and entertainment options. (id:37074)
Property Features
Property Details
| MLS® Number | A2247191 |
| Property Type | Single Family |
| Neigbourhood | Victoria Park |
| Community Name | Beltline |
| Amenities Near By | Schools, Shopping |
| Community Features | Pets Allowed With Restrictions, Age Restrictions |
| Features | Other, No Animal Home, No Smoking Home, Parking |
| Parking Space Total | 1 |
| Plan | 0814554 |
| Pool Type | Pool |
Parking
| Underground |
Building
| Bathroom Total | 2 |
| Bedrooms Above Ground | 2 |
| Bedrooms Total | 2 |
| Amenities | Exercise Centre, Party Room, Recreation Centre, Whirlpool |
| Appliances | Oven - Electric, Dishwasher, Stove, Dryer, Microwave Range Hood Combo, Garage Door Opener |
| Constructed Date | 2008 |
| Construction Material | Poured Concrete |
| Construction Style Attachment | Attached |
| Cooling Type | None |
| Exterior Finish | Brick, Concrete |
| Flooring Type | Carpeted, Ceramic Tile |
| Heating Type | Central Heating |
| Stories Total | 35 |
| Size Interior | 918 Ft2 |
| Total Finished Area | 918.4 Sqft |
| Type | Apartment |
Rooms
| Level | Type | Length | Width | Dimensions |
|---|---|---|---|---|
| Main Level | Other | 11.50 Ft x 3.83 Ft | ||
| Main Level | Laundry Room | 5.42 Ft x 5.00 Ft | ||
| Main Level | 3pc Bathroom | 5.42 Ft x 7.67 Ft | ||
| Main Level | Other | 8.33 Ft x 9.83 Ft | ||
| Main Level | Dining Room | 6.67 Ft x 8.50 Ft | ||
| Main Level | Living Room | 12.58 Ft x 11.67 Ft | ||
| Main Level | Other | 4.75 Ft x 3.92 Ft | ||
| Main Level | Bedroom | 10.08 Ft x 11.58 Ft | ||
| Main Level | Other | 5.33 Ft x 5.33 Ft | ||
| Main Level | Primary Bedroom | 11.08 Ft x 11.08 Ft | ||
| Main Level | Other | 5.25 Ft x 7.50 Ft | ||
| Main Level | 4pc Bathroom | 8.08 Ft x 5.42 Ft | ||
| Main Level | Other | 13.50 Ft x 9.08 Ft |
Land
| Acreage | No |
| Land Amenities | Schools, Shopping |
| Size Total Text | Unknown |
| Zoning Description | Dc (pre 1p2007) |











































