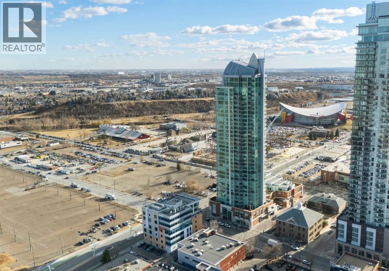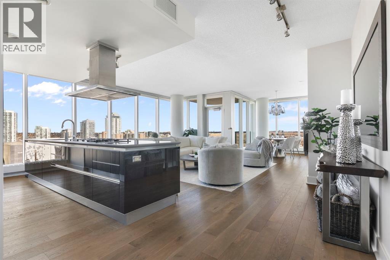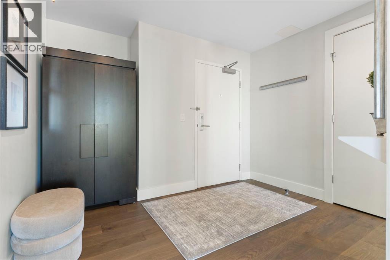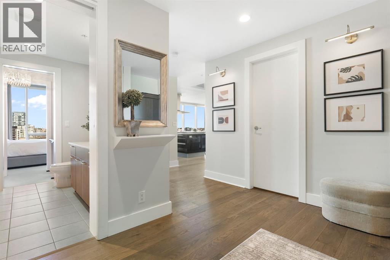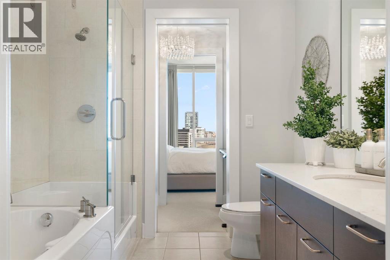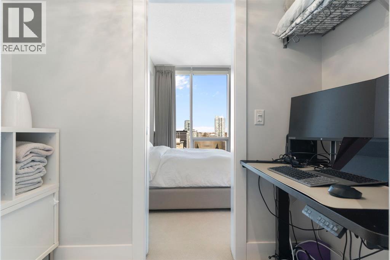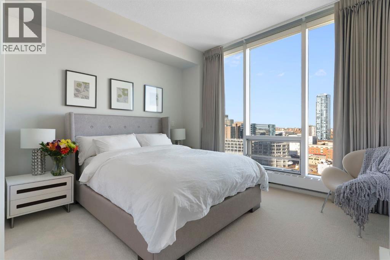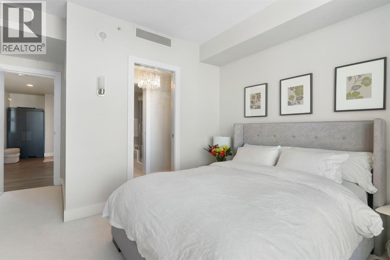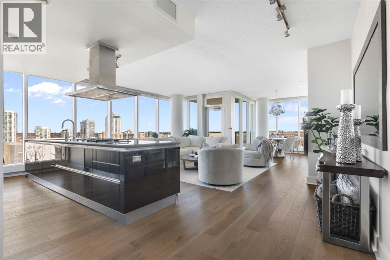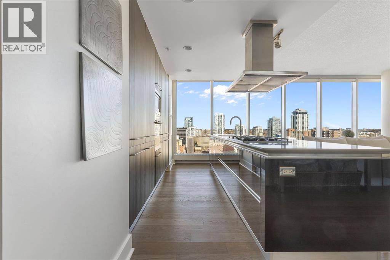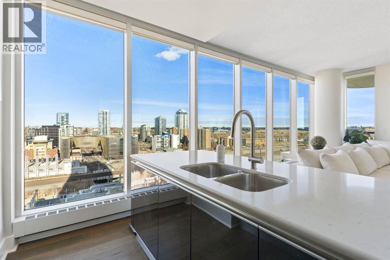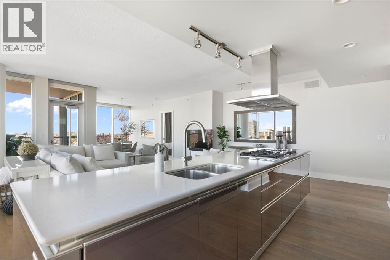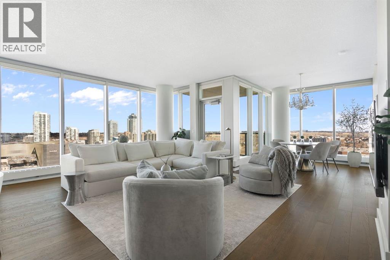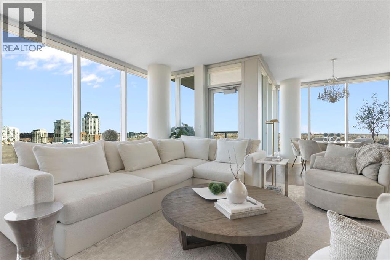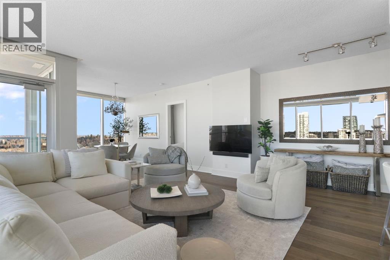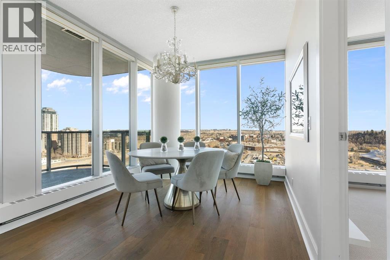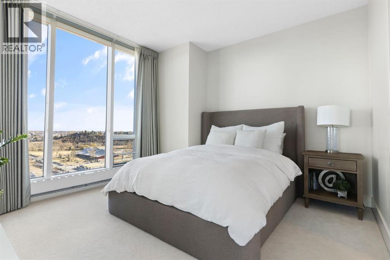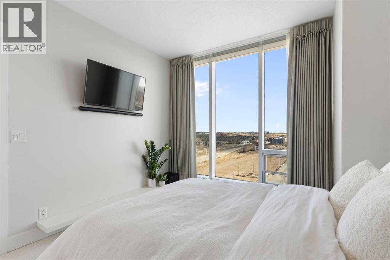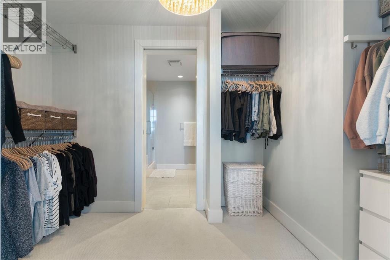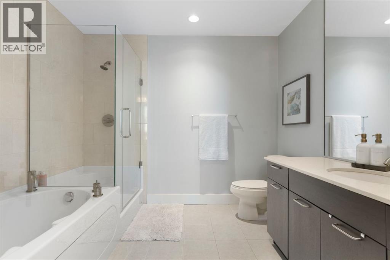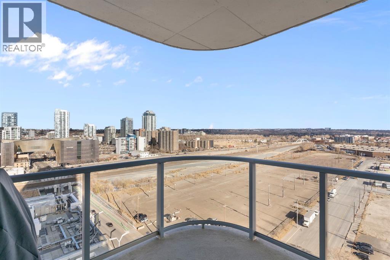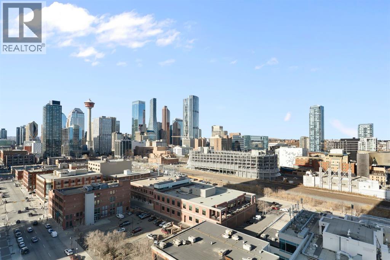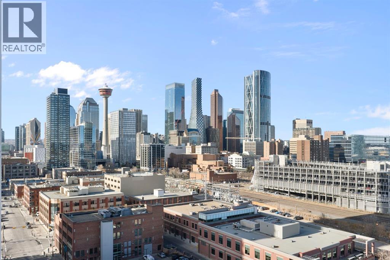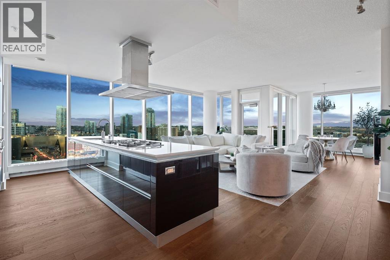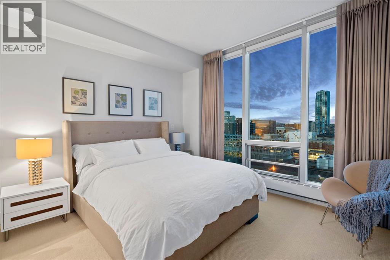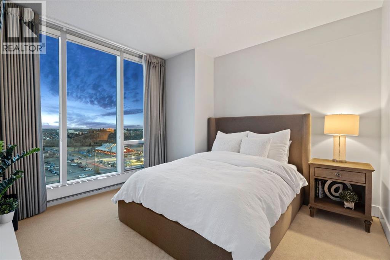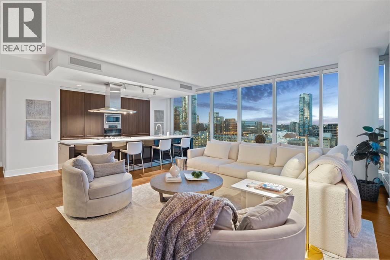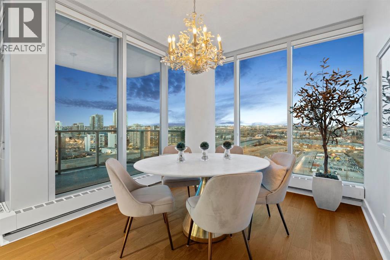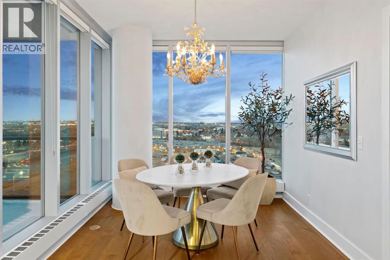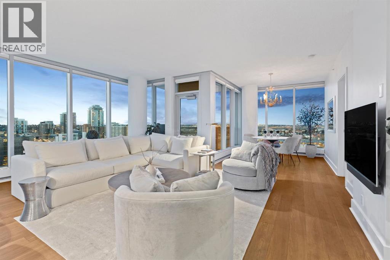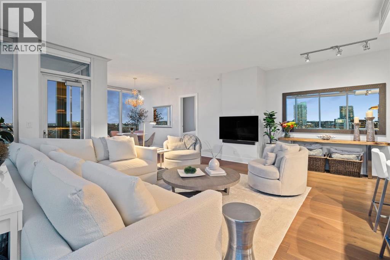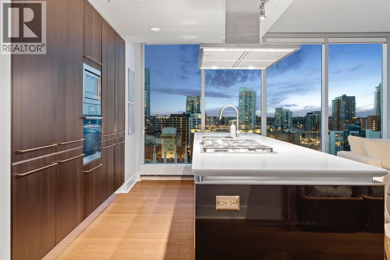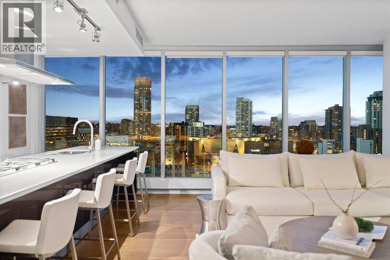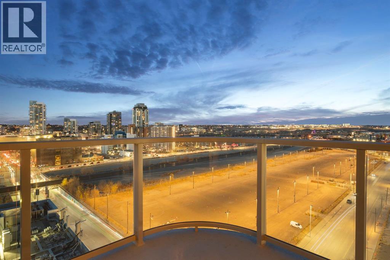Need to sell your current home to buy this one?
Find out how much it will sell for today!
Experience elevated downtown living in this stunning 16th-floor residence at the iconic Arriva Tower. Spanning 1,367 sq. ft., this bright and airy corner unit offers 2 bedrooms, 2 bathrooms, and uninterrupted east facing views through floor to ceiling windows that capture the morning light and stretch across the city skyline and Bow River valley. The orientation provides an incredible sense of privacy and tranquility, paired with sweeping, ever changing vistas.The contemporary kitchen is a showpiece, featuring a full Miele appliance package, gas cooktop, sleek cabinetry, and an expansive island that anchors the open concept layout. Stunning engineered hardwood floors flow throughout the main living spaces, creating warmth and sophistication against the modern design.The spacious living and dining areas are perfect for entertaining or simply relaxing while taking in the panoramic views. The primary suite is a true retreat, complete with a walk-through closet and spa-inspired ensuite featuring a deep soaker tub and glass-enclosed shower. A generous second bedroom and full bathroom offer flexibility for guests or a home office.This home includes two titled underground parking stalls, an assigned storage locker, central air conditioning, and high speed elevators for quick, private access.Known for its luxury living and exceptional service, the Arriva Tower offers a full time concierge who also accepts parcel deliveries, a convenient bonus for residents. Additional building features include 24-hour security, two guest suites, an owner’s lounge and event room, and a beautifully maintained fourth floor courtyard terrace with BBQ area for outdoor relaxation.Located in the vibrant Beltline, steps from the Stampede Grounds, future Event Centre, C-Train access, and Calgary’s best restaurants and entertainment. (id:37074)
Property Features
Cooling: Central Air Conditioning
Heating: Baseboard Heaters, Hot Water, Radiant Heat

