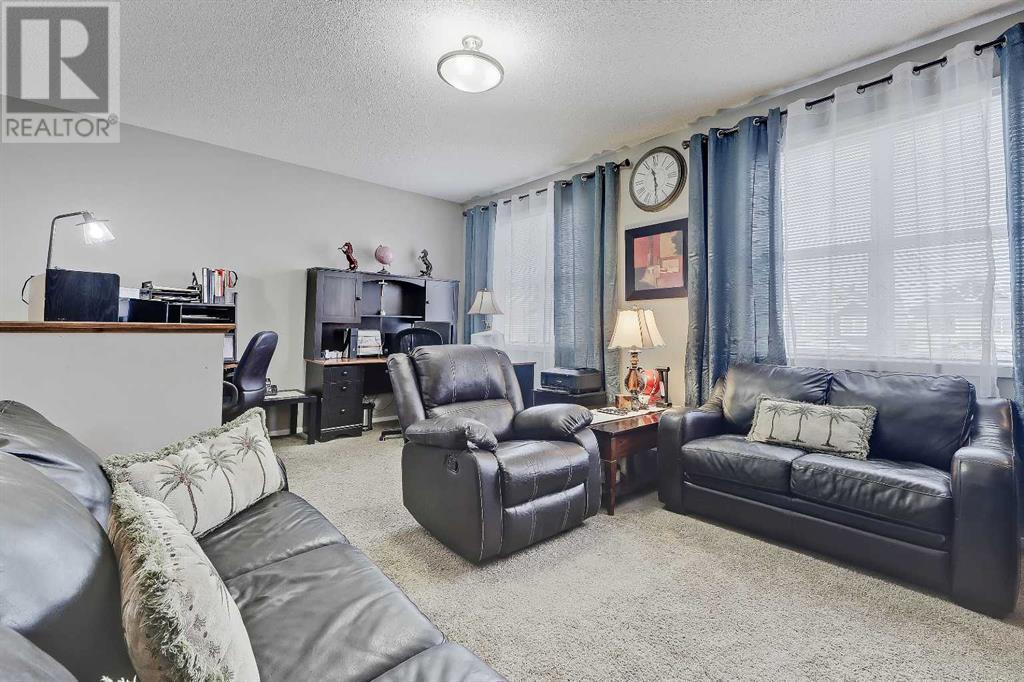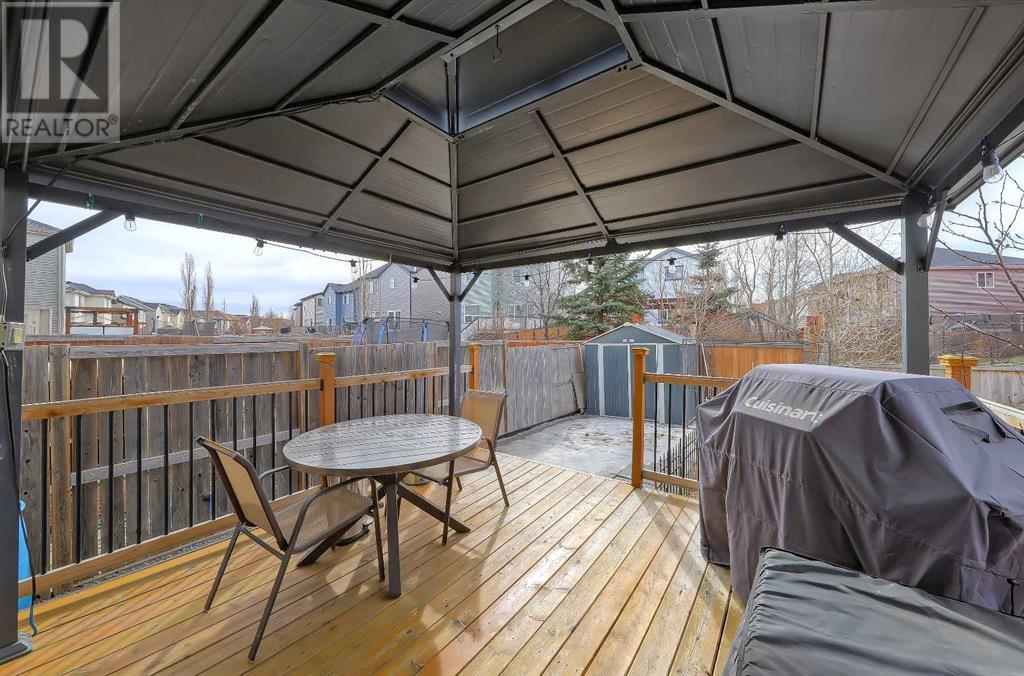Beautiful 3-Bedroom Home in Copperfield!Welcome to this spacious 1,818 sq. ft. two-story home located in the family-friendly community of Copperfield! This original-owner home, built in 2008, has been lovingly maintained, featuring a 50-year CertainTeed Landmark roof warranty, a double attached garage, and a fully fenced backyard with a large deck covered by a gazebo—perfect for summer entertaining! The main floor boasts an open-concept layout with hardwood floors, a bright living room with a gas fireplace, and a well-appointed kitchen featuring ample cabinetry, a large island, and brand-new fridge and stove. A dining area with patio doors leads to the backyard, while a convenient 2-piece powder room completes the main level. Upstairs, you'll find a large bonus room, perfect for a media area or home office. The primary bedroom features a 4-piece ensuite with a soaker tub, a separate shower, and a walk-in closet. Two additional well-sized bedrooms, a 4-piece bath, and the convenience of an upper-floor laundry room with a newer washer and dryer complete this level. The unfinished basement offers endless possibilities for future development. Located close to parks, pathways, schools, shopping, and transit, this home is a must-see! Book your showing today! (id:37074)
Property Features
Property Details
| MLS® Number | A2202429 |
| Property Type | Single Family |
| Neigbourhood | Copperfield |
| Community Name | Copperfield |
| Amenities Near By | Park, Playground, Schools, Shopping |
| Features | See Remarks, No Smoking Home, Gazebo |
| Parking Space Total | 2 |
| Plan | 0712612 |
| Structure | Deck, See Remarks, Dog Run - Fenced In |
Parking
| Attached Garage | 2 |
Building
| Bathroom Total | 3 |
| Bedrooms Above Ground | 3 |
| Bedrooms Total | 3 |
| Appliances | Washer, Refrigerator, Dishwasher, Stove, Dryer, Microwave, Garage Door Opener |
| Basement Development | Unfinished |
| Basement Type | Full (unfinished) |
| Constructed Date | 2008 |
| Construction Material | Wood Frame |
| Construction Style Attachment | Detached |
| Cooling Type | None |
| Exterior Finish | Vinyl Siding |
| Fireplace Present | Yes |
| Fireplace Total | 1 |
| Flooring Type | Carpeted, Hardwood |
| Foundation Type | Poured Concrete |
| Half Bath Total | 1 |
| Heating Fuel | Natural Gas |
| Heating Type | Forced Air |
| Stories Total | 2 |
| Size Interior | 1,818 Ft2 |
| Total Finished Area | 1818 Sqft |
| Type | House |
Rooms
| Level | Type | Length | Width | Dimensions |
|---|---|---|---|---|
| Second Level | Primary Bedroom | 12.50 Ft x 12.25 Ft | ||
| Second Level | Bedroom | 9.92 Ft x 9.83 Ft | ||
| Second Level | Bedroom | 10.33 Ft x 9.58 Ft | ||
| Second Level | Bonus Room | 12.50 Ft x 18.92 Ft | ||
| Second Level | Laundry Room | 5.17 Ft x 2.83 Ft | ||
| Second Level | 4pc Bathroom | 8.67 Ft x 4.92 Ft | ||
| Second Level | 4pc Bathroom | 12.00 Ft x 10.92 Ft | ||
| Main Level | Living Room | 16.42 Ft x 12.50 Ft | ||
| Main Level | Kitchen | 12.00 Ft x 8.75 Ft | ||
| Main Level | Dining Room | 12.25 Ft x 9.67 Ft | ||
| Main Level | 2pc Bathroom | 4.83 Ft x 4.58 Ft |
Land
| Acreage | No |
| Fence Type | Fence |
| Land Amenities | Park, Playground, Schools, Shopping |
| Landscape Features | Fruit Trees, Garden Area, Landscaped, Lawn |
| Size Frontage | 11.29 M |
| Size Irregular | 354.00 |
| Size Total | 354 M2|0-4,050 Sqft |
| Size Total Text | 354 M2|0-4,050 Sqft |
| Zoning Description | R-g |








































