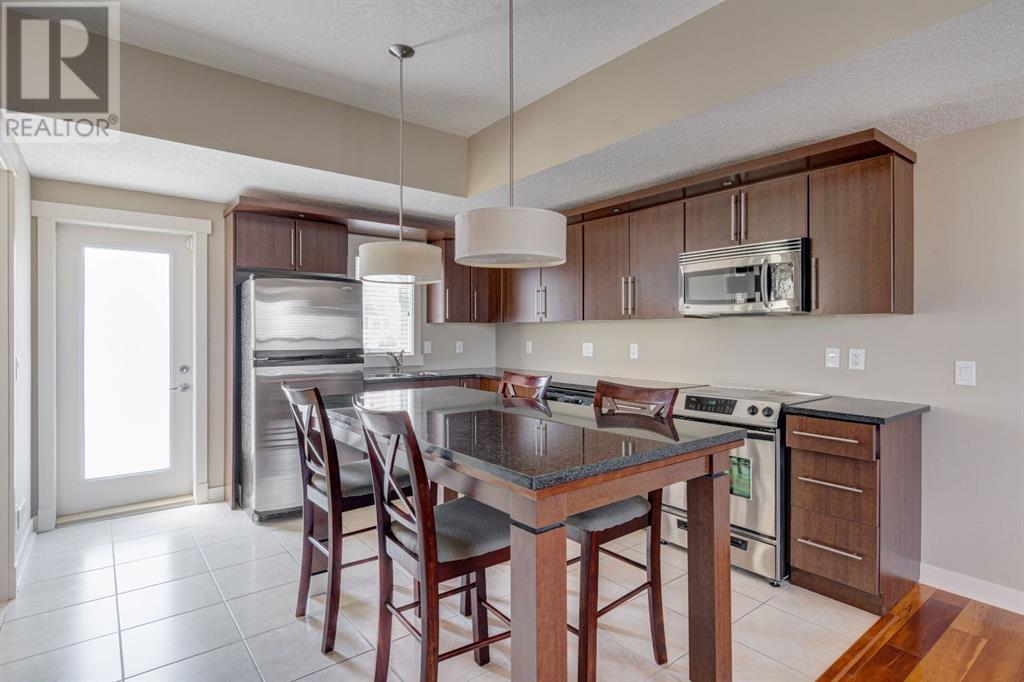The Village of West Springs, your chance to land on the Westside with all it has to offer…. a growing list of services along 85th St, parks and walking paths, amazing access downtown and west to the mountains… you will LOVE THE WESTSIDE! This two storey, double master(two en suites!) measures 1202 sq ft making it ONE OF THE LARGER UNITS in the complex. Highlights here include 9’ ceilings, maple hardwoods, granite counters and s/s appliances. One of the key highlights of this home is the MULTIPLE OUTDOOR SPACES, 2 balconies (SOUTH FACING) and a generous, private deck… PRIVATE & QUIET! On the main you will love the 9’ ceilings and bright, warm open floor plan. The kitchen features a center island/breakfast bar… a great place to gather, leading to an over-sized balcony to lounge with a glass of wine. Upstairs, two master suites, one with a 4pc en suite the second with a 3pc en suite…. FANTASTIC! And the private deck at the entrance, many a Friday evening will be spent here...with an attached oversized single car garage. (id:37074)
Property Features
Property Details
| MLS® Number | A2211558 |
| Property Type | Single Family |
| Neigbourhood | West Springs |
| Community Name | West Springs |
| Amenities Near By | Park, Playground, Schools, Shopping |
| Community Features | Pets Allowed With Restrictions |
| Features | Other, No Animal Home, No Smoking Home |
| Parking Space Total | 1 |
| Plan | 0812478 |
| Structure | Deck |
Parking
| Attached Garage | 1 |
Building
| Bathroom Total | 3 |
| Bedrooms Above Ground | 2 |
| Bedrooms Total | 2 |
| Amenities | Other |
| Appliances | Washer, Refrigerator, Dishwasher, Stove, Dryer, Microwave, Hood Fan, Window Coverings, Garage Door Opener |
| Basement Type | None |
| Constructed Date | 2007 |
| Construction Style Attachment | Attached |
| Cooling Type | None |
| Exterior Finish | Stone, Stucco |
| Flooring Type | Carpeted, Ceramic Tile, Hardwood |
| Foundation Type | Poured Concrete |
| Half Bath Total | 1 |
| Heating Type | Forced Air |
| Stories Total | 2 |
| Size Interior | 1,202 Ft2 |
| Total Finished Area | 1202 Sqft |
| Type | Row / Townhouse |
Rooms
| Level | Type | Length | Width | Dimensions |
|---|---|---|---|---|
| Main Level | Living Room | 17.67 Ft x 11.33 Ft | ||
| Main Level | Kitchen | 12.58 Ft x 12.25 Ft | ||
| Main Level | 2pc Bathroom | Measurements not available | ||
| Upper Level | Primary Bedroom | 18.67 Ft x 10.58 Ft | ||
| Upper Level | Primary Bedroom | 14.83 Ft x 9.83 Ft | ||
| Upper Level | 3pc Bathroom | Measurements not available | ||
| Upper Level | 4pc Bathroom | Measurements not available |
Land
| Acreage | No |
| Fence Type | Not Fenced |
| Land Amenities | Park, Playground, Schools, Shopping |
| Size Total Text | Unknown |
| Zoning Description | Dc |























