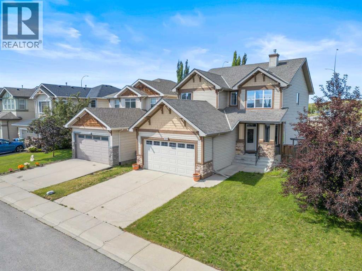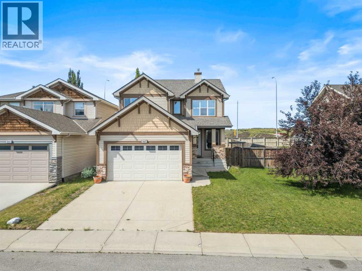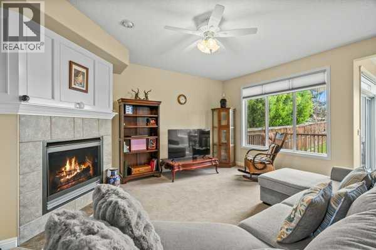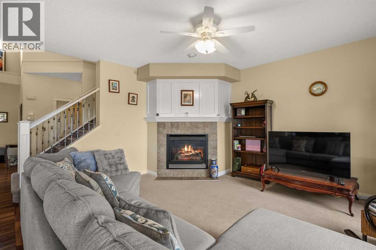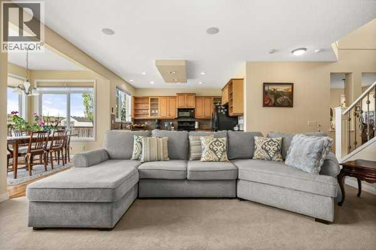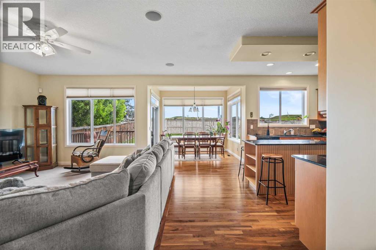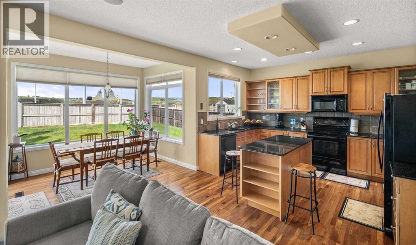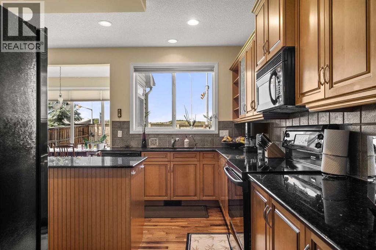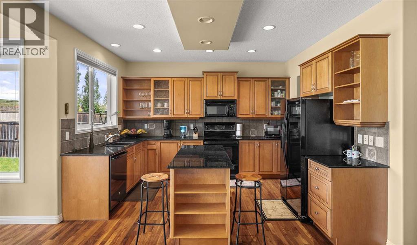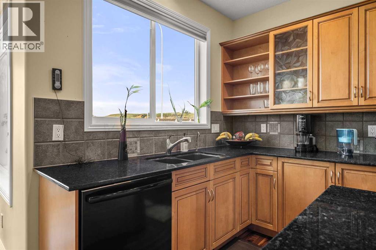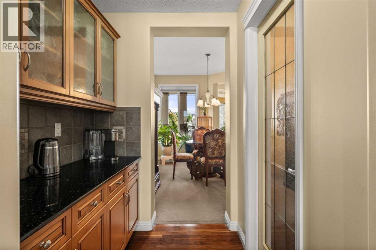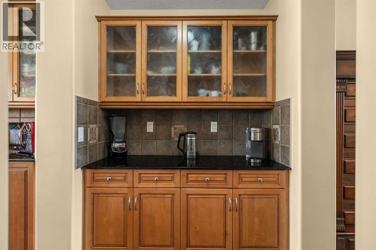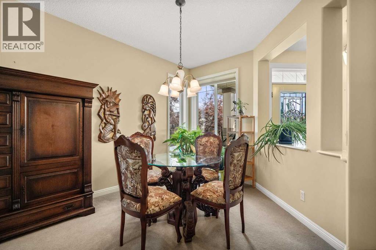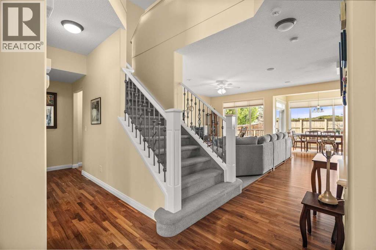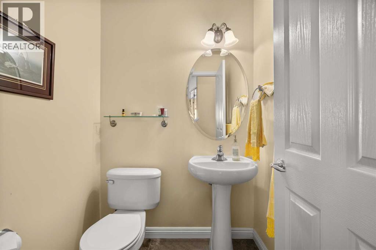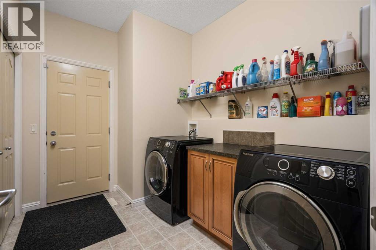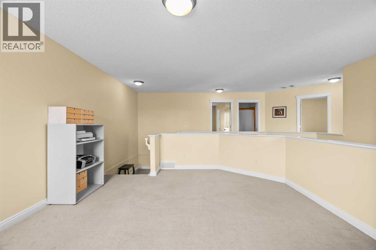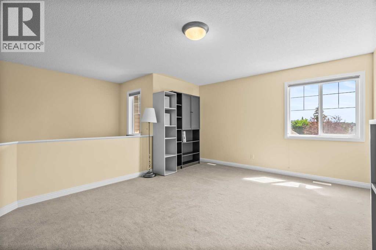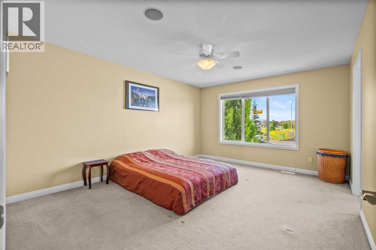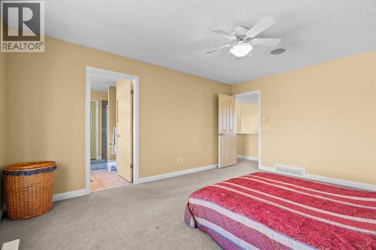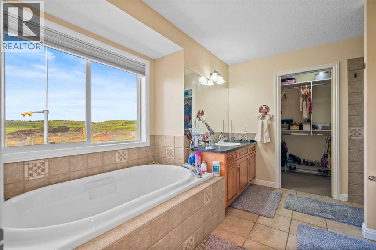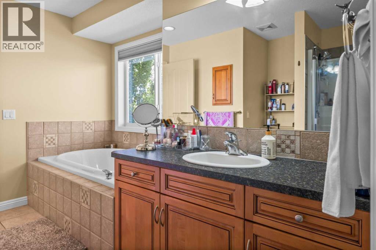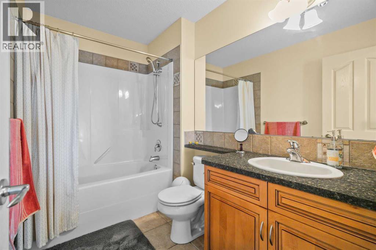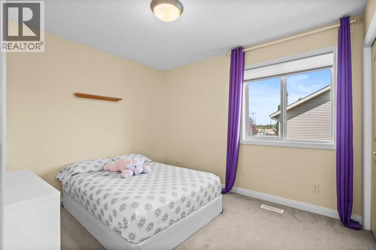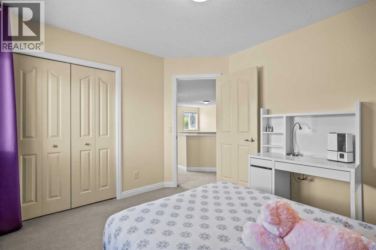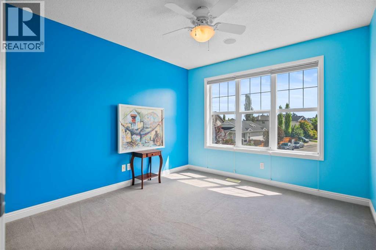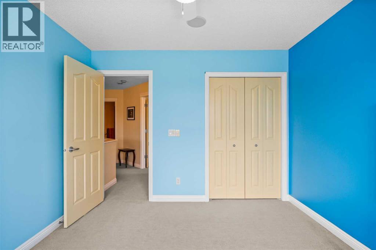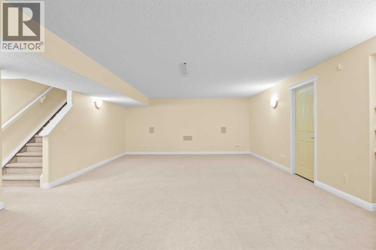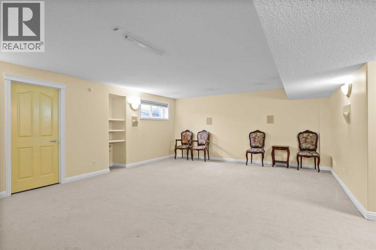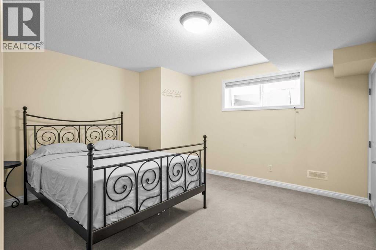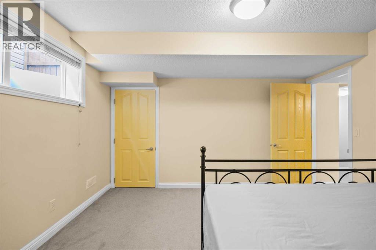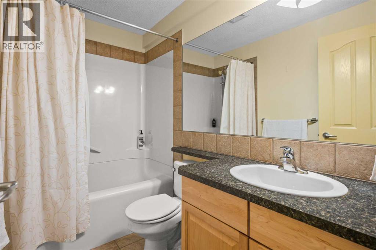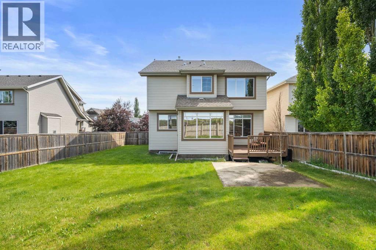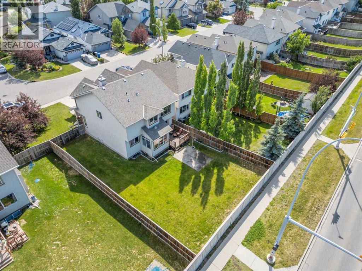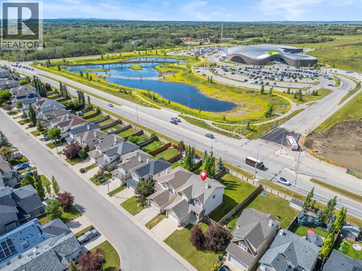Thank you in advance for viewing this Royal Oak feature home. This property is in the heart of Royal Oak and has so many great features with many amenities near by. One is the larger lots with no home near on your East side with right of way. Inclusions are: the modern kitchen with an eat on island and timeless granite counter tops. Nearby is a great eating nook for you to enjoy your morning coffee while reading your emails. You will love the bright open spacious floor plan with tall ceilings and larger transom windows letting in plenty of sunlight. The Main floor Includes a family room, laundry room and half bath, --- need separate Dining Area - go it. Need storage between kitchen and dining room is a breakfast/coffee bar and large Walk in pantry. Go upstairs to see a large sized bonus room for office or play area overlooking front entrance, 3 good sized bedrooms, 2 bathrooms including the master with a soaker tub & shower which includes a walk in closet. The lower level has a huge Games/Family room for the kids to enjoy, along with the 4th bedroom & spacious 4 pc bathroom with another tub/shower. Walk to schools , the YMCA, parks and playgrounds , shopping & amenities. A true gem in Royal Oak. Call to book a viewing today. (id:37074)
Property Features
Property Details
| MLS® Number | A2239625 |
| Property Type | Single Family |
| Neigbourhood | Northwest Calgary |
| Community Name | Royal Oak |
| Features | Other, Closet Organizers |
| Parking Space Total | 4 |
| Plan | 0410230 |
| Structure | Deck |
Parking
| Attached Garage | 2 |
Building
| Bathroom Total | 4 |
| Bedrooms Above Ground | 3 |
| Bedrooms Below Ground | 1 |
| Bedrooms Total | 4 |
| Appliances | Refrigerator, Water Softener, Dishwasher, Stove, Garburator, Microwave Range Hood Combo, Window Coverings, Garage Door Opener, Washer & Dryer, Water Heater - Gas |
| Basement Development | Finished |
| Basement Type | Full (finished) |
| Constructed Date | 2004 |
| Construction Style Attachment | Detached |
| Cooling Type | None |
| Exterior Finish | Composite Siding, Stone |
| Fireplace Present | Yes |
| Fireplace Total | 1 |
| Flooring Type | Carpeted, Hardwood, Tile |
| Foundation Type | Poured Concrete |
| Half Bath Total | 1 |
| Heating Fuel | Natural Gas |
| Heating Type | Forced Air |
| Stories Total | 2 |
| Size Interior | 2,316 Ft2 |
| Total Finished Area | 2316 Sqft |
| Type | House |
Rooms
| Level | Type | Length | Width | Dimensions |
|---|---|---|---|---|
| Second Level | Primary Bedroom | 12.50 Ft x 15.75 Ft | ||
| Second Level | Bedroom | 10.50 Ft x 11.00 Ft | ||
| Second Level | Bedroom | 9.92 Ft x 11.00 Ft | ||
| Second Level | Family Room | 12.75 Ft x 17.33 Ft | ||
| Second Level | 4pc Bathroom | 5.83 Ft x 9.17 Ft | ||
| Second Level | 4pc Bathroom | 11.08 Ft x 11.33 Ft | ||
| Basement | 4pc Bathroom | 8.50 Ft x 4.92 Ft | ||
| Basement | Bedroom | 12.25 Ft x 13.17 Ft | ||
| Basement | Recreational, Games Room | 27.83 Ft x 17.00 Ft | ||
| Main Level | Living Room | 13.75 Ft x 17.00 Ft | ||
| Main Level | Laundry Room | 10.00 Ft x 7.50 Ft | ||
| Main Level | Kitchen | 15.25 Ft x 13.00 Ft | ||
| Main Level | Dining Room | 10.08 Ft x 12.67 Ft | ||
| Main Level | Breakfast | 10.00 Ft x 12.67 Ft | ||
| Main Level | 2pc Bathroom | 5.00 Ft x 5.00 Ft |
Land
| Acreage | No |
| Fence Type | Cross Fenced |
| Landscape Features | Lawn |
| Size Depth | 40 M |
| Size Frontage | 15.92 M |
| Size Irregular | 636.80 |
| Size Total | 636.8 M2|4,051 - 7,250 Sqft |
| Size Total Text | 636.8 M2|4,051 - 7,250 Sqft |
| Zoning Description | R-cg |

