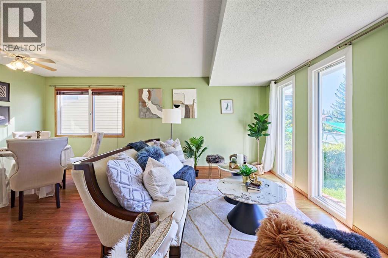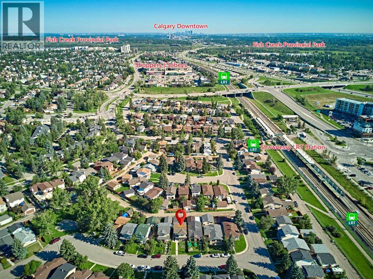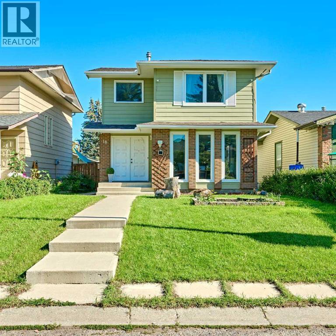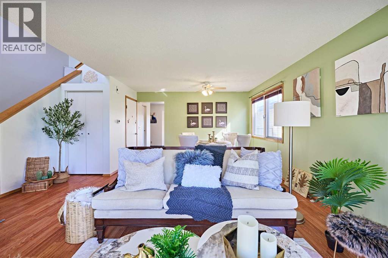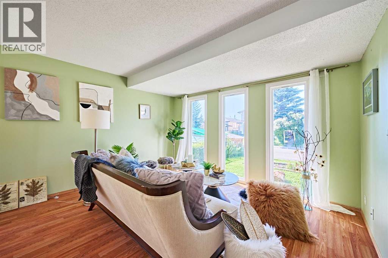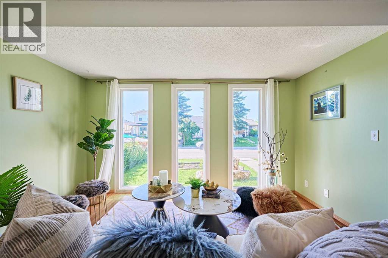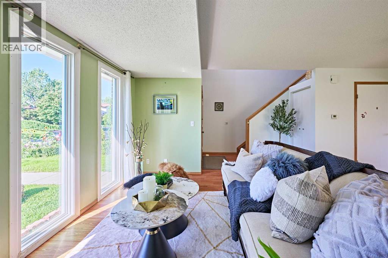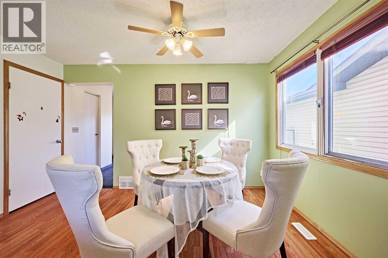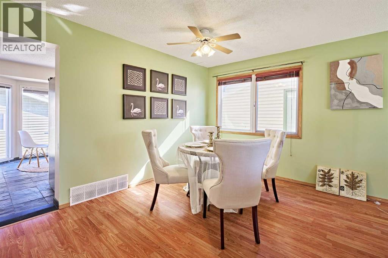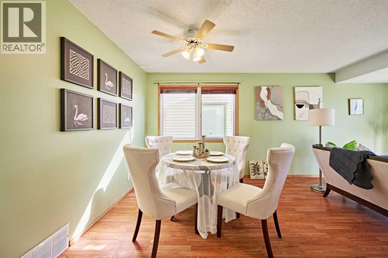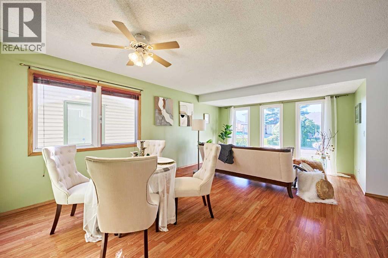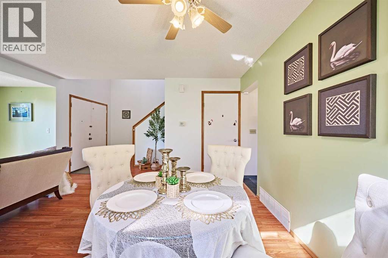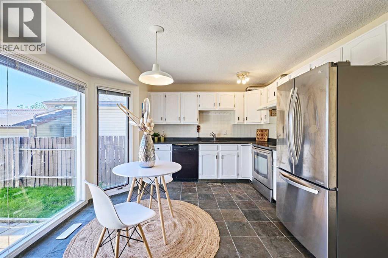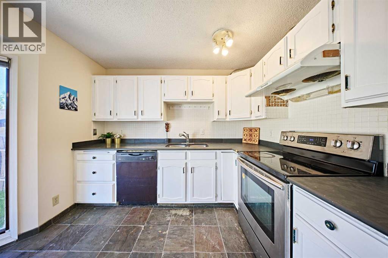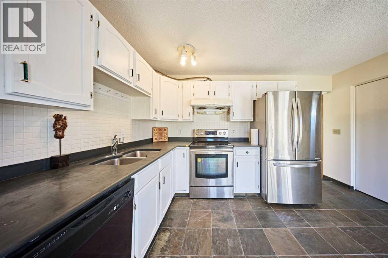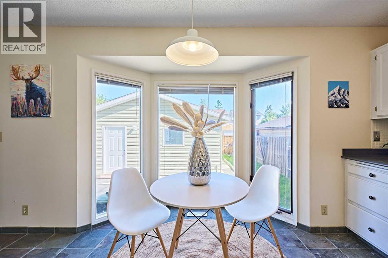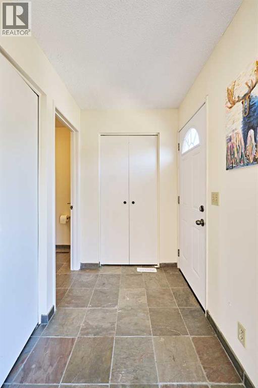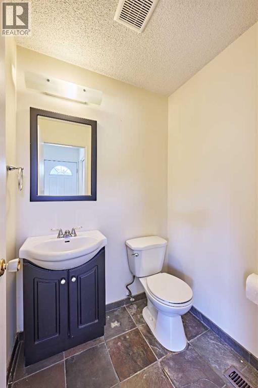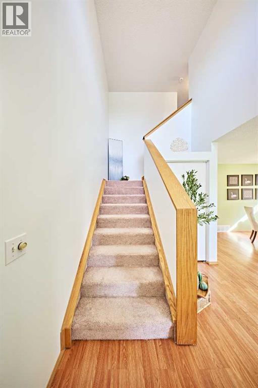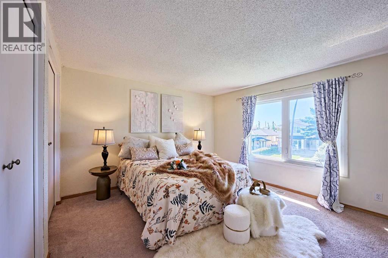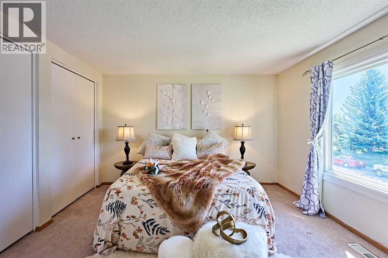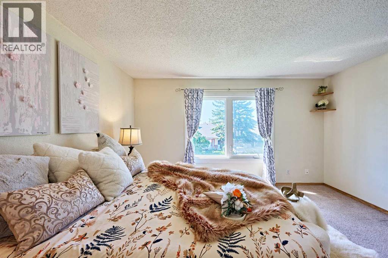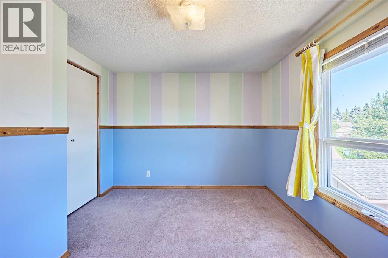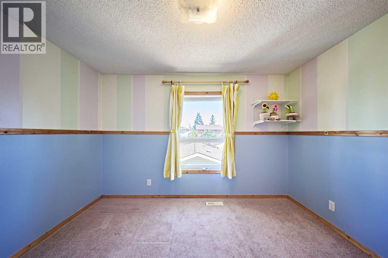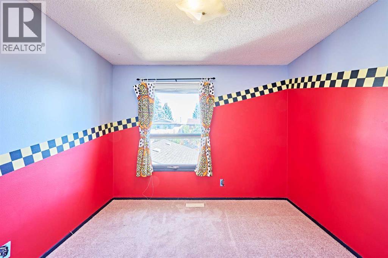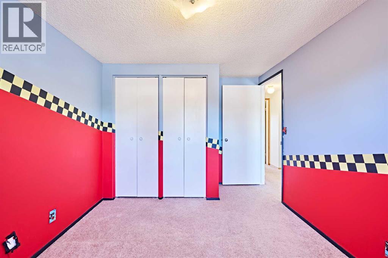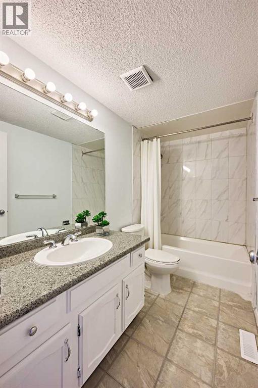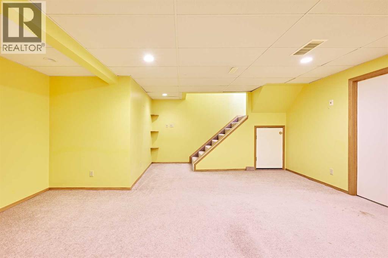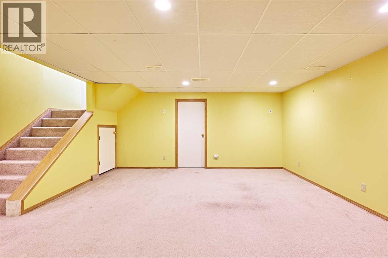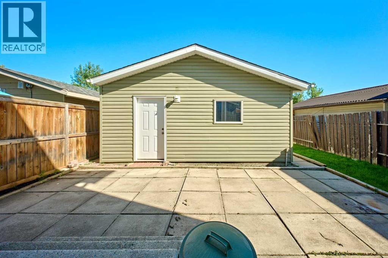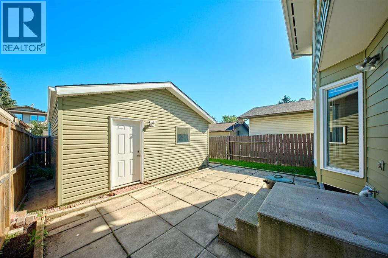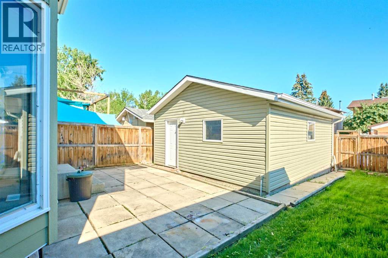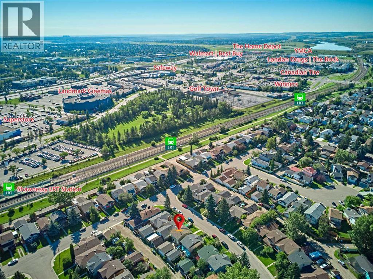Location! Location! A beautiful house on a quiet, safe street in Shawnessy. Steps away from LRT but without traffic and noising parking lots. Shopping and schools are close by as well. There is a lovely park just down the street. South facing living and dining room with 3 big windows. It is great for family living and easy to maintain. Enjoy your morning coffee by the bay window. Upstair features a decent size master bedroom and other two good size bedrooms, 4ps bathroom. A spacious family room on the lower level. Newer furnace and hot water tank(2022). It is in a very quiet neighbourhood with great access to shopping, transit and choice restaurants. This is a rare find in an unbeatable location. Quick possession is available. (id:37074)
Property Features
Property Details
| MLS® Number | A2267132 |
| Property Type | Single Family |
| Neigbourhood | Southwest Calgary |
| Community Name | Shawnessy |
| Amenities Near By | Park, Playground, Schools, Shopping |
| Features | Other, Back Lane, No Animal Home |
| Parking Space Total | 2 |
| Plan | 8011034 |
| Structure | None |
Parking
| Detached Garage | 2 |
Building
| Bathroom Total | 2 |
| Bedrooms Above Ground | 3 |
| Bedrooms Total | 3 |
| Appliances | Washer, Refrigerator, Dishwasher, Stove, Dryer, Hood Fan, Garage Door Opener |
| Basement Development | Finished |
| Basement Type | Full (finished) |
| Constructed Date | 1980 |
| Construction Material | Wood Frame |
| Construction Style Attachment | Detached |
| Cooling Type | None |
| Exterior Finish | Brick, Composite Siding |
| Flooring Type | Carpeted, Ceramic Tile, Laminate |
| Foundation Type | Poured Concrete |
| Half Bath Total | 1 |
| Heating Fuel | Natural Gas |
| Heating Type | Forced Air |
| Stories Total | 2 |
| Size Interior | 1,263 Ft2 |
| Total Finished Area | 1263 Sqft |
| Type | House |
Rooms
| Level | Type | Length | Width | Dimensions |
|---|---|---|---|---|
| Second Level | Primary Bedroom | 13.08 Ft x 14.08 Ft | ||
| Second Level | 4pc Bathroom | 9.50 Ft x 5.00 Ft | ||
| Second Level | Bedroom | 9.50 Ft x 11.92 Ft | ||
| Second Level | Bedroom | 11.17 Ft x 9.75 Ft | ||
| Lower Level | Laundry Room | 9.33 Ft x 19.42 Ft | ||
| Lower Level | Furnace | 18.50 Ft x 16.17 Ft | ||
| Main Level | Other | 10.83 Ft x 7.92 Ft | ||
| Main Level | Living Room | 13.17 Ft x 12.17 Ft | ||
| Main Level | Dining Room | 7.17 Ft x 13.25 Ft | ||
| Main Level | Other | 13.08 Ft x 11.83 Ft | ||
| Main Level | Other | 7.92 Ft x 4.83 Ft | ||
| Main Level | 2pc Bathroom | 4.58 Ft x 5.08 Ft |
Land
| Acreage | No |
| Fence Type | Fence |
| Land Amenities | Park, Playground, Schools, Shopping |
| Size Depth | 31 M |
| Size Frontage | 9.7 M |
| Size Irregular | 300.00 |
| Size Total | 300 M2|0-4,050 Sqft |
| Size Total Text | 300 M2|0-4,050 Sqft |
| Zoning Description | R-cg |

