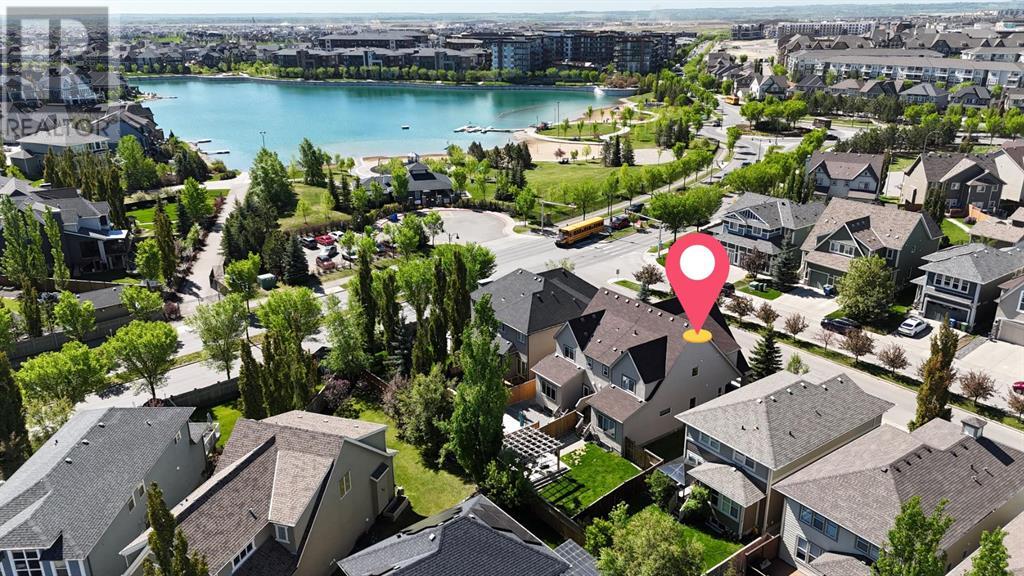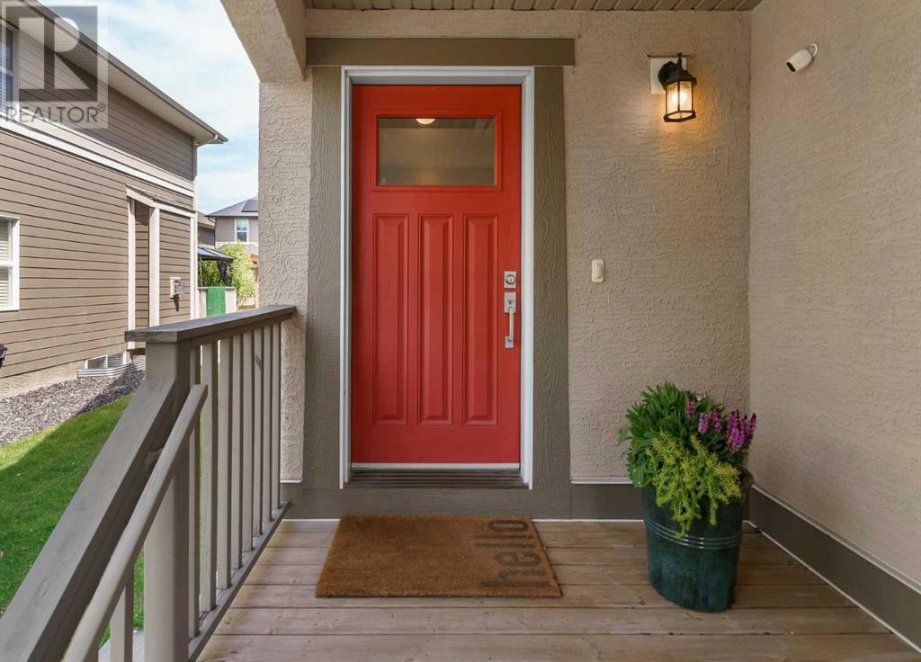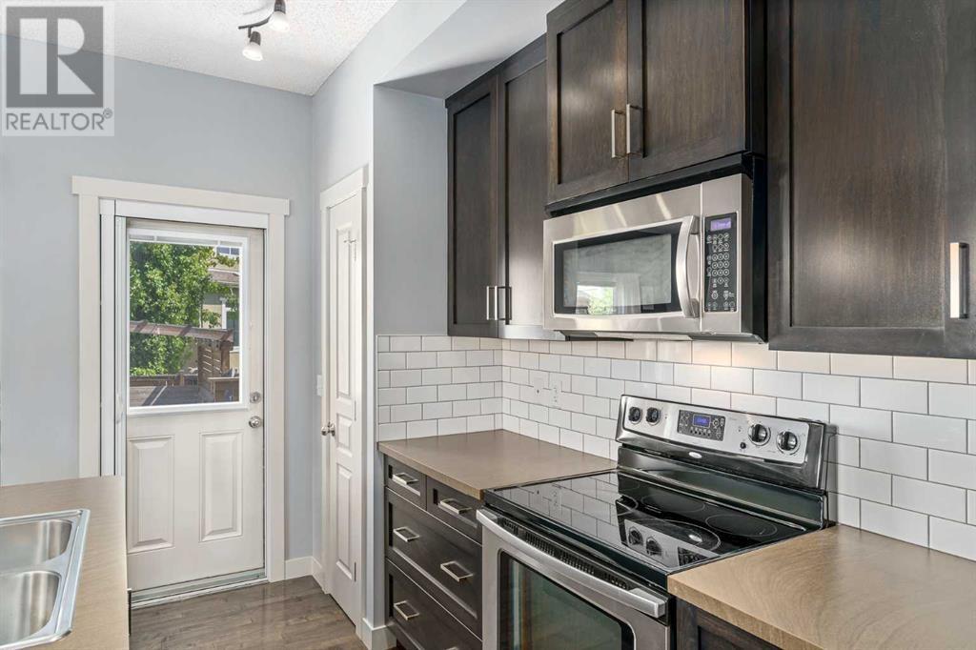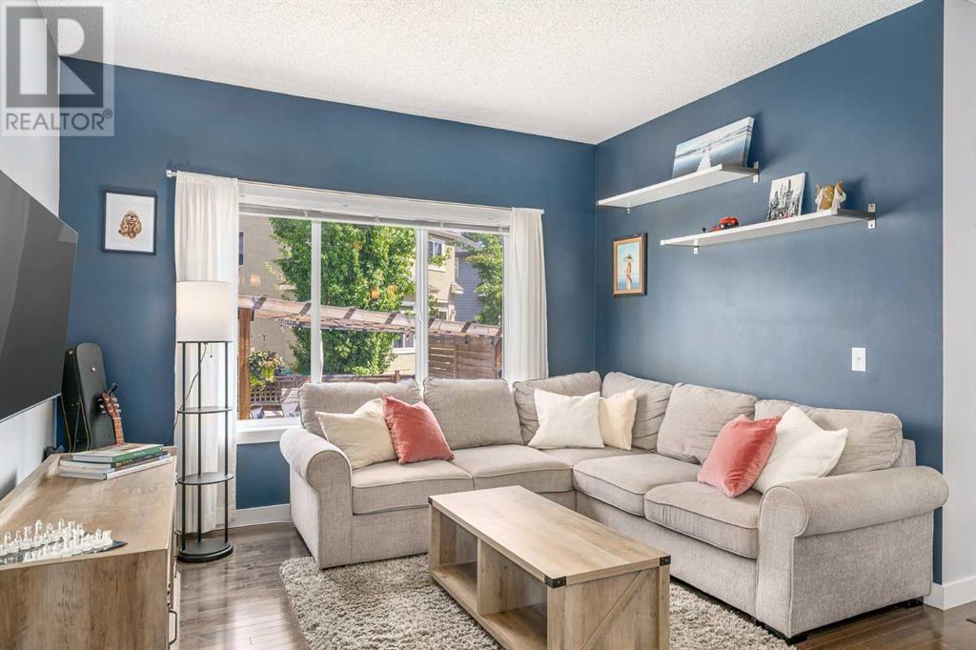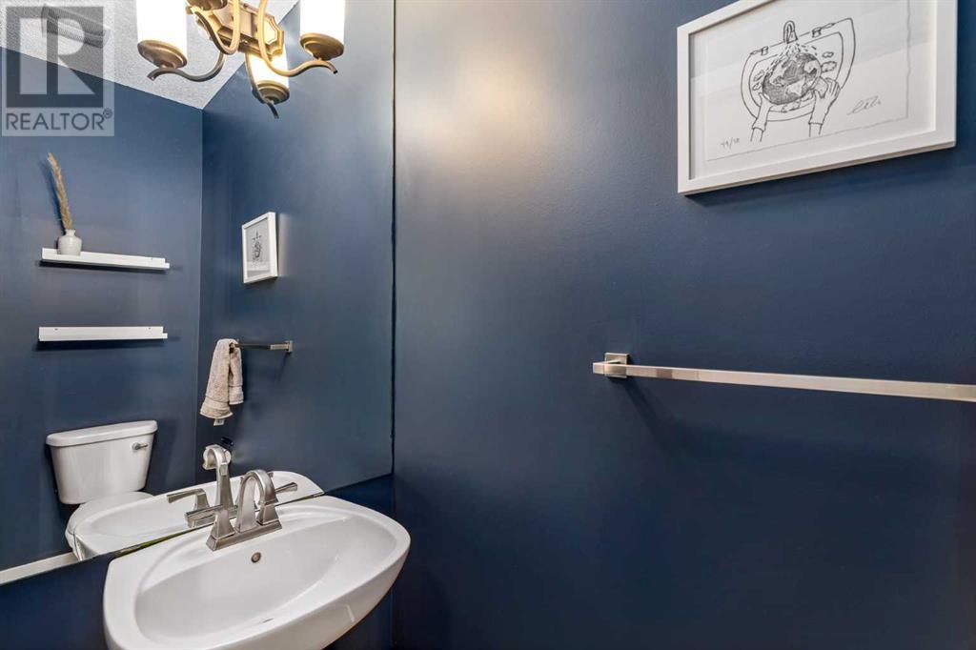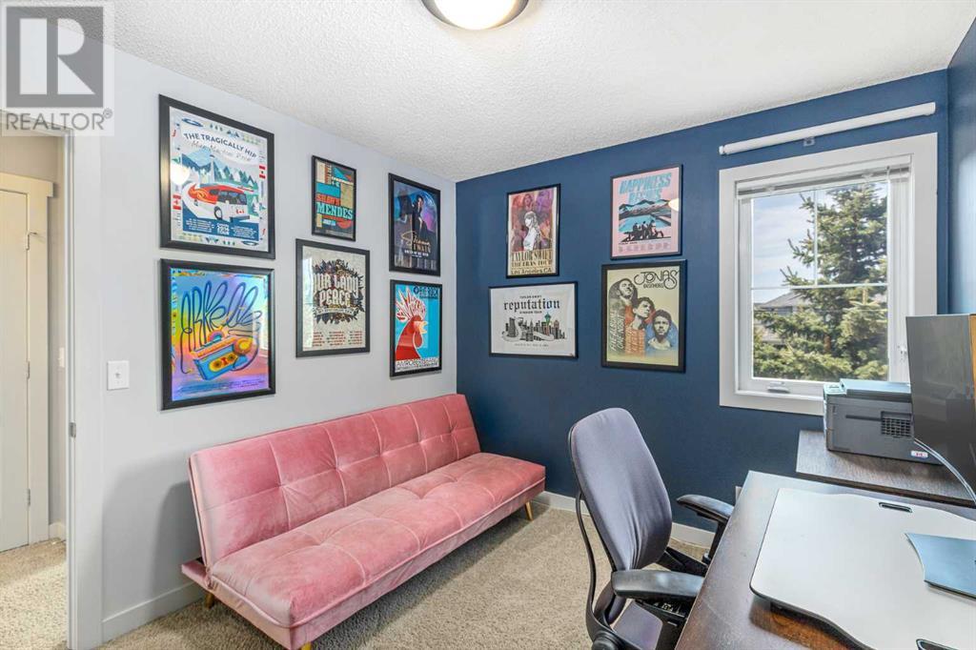**OPEN HOUSES: FRIDAY MAY 30TH, 4:00-6:00PM, SUNDAY JUNE 1ST, 1:00-3:00PM** Welcome to your dream home in an unbeatable location—just steps from the West Beach entrance and within walking distance to shopping, dining, schools and Orange Park. Say goodbye to long drives through the community; everything you need is right at your doorstep! This bright and spacious home features a large, light-filled floorplan perfect for families and entertainers alike. The main floor boasts a stunning gourmet kitchen with ample cabinetry, stainless steel appliances, and a central island ideal for hosting. Adjacent is a generous dining room and a rear living room that offers cozy views of the backyard, seamlessly expanding your living space. Cool down after a long day at the lake with central air conditioning, adding an extra touch of convenience and comfort. Upstairs, you'll find three oversized bedrooms, including a luxurious primary retreat complete with a 4-piece ensuite and a spacious walk-in closet. A second 4-piece bathroom and convenient upper-level laundry room add to the home’s thoughtful layout. The basement offers endless potential—customize it into a rec room, extra bedroom, or whatever suits your lifestyle best. Enjoy sunny afternoons in the spacious backyard featuring a pergola with built-in seating—perfect for outdoor entertaining and summer parties. A single attached garage adds convenience and keeps your vehicle protected from the elements. Don’t miss this opportunity to live in comfort, style, and a prime beachside location! (id:37074)
Property Features
Open House
This property has open houses!
4:00 pm
Ends at:6:00 pm
1:00 pm
Ends at:3:00 pm
Property Details
| MLS® Number | A2225016 |
| Property Type | Single Family |
| Neigbourhood | Mahogany |
| Community Name | Mahogany |
| Amenities Near By | Park, Playground, Schools, Shopping, Water Nearby |
| Community Features | Lake Privileges, Fishing |
| Features | See Remarks, Other |
| Parking Space Total | 2 |
| Plan | 0912002 |
| Structure | See Remarks |
Parking
| Attached Garage | 1 |
Building
| Bathroom Total | 3 |
| Bedrooms Above Ground | 3 |
| Bedrooms Total | 3 |
| Amenities | Clubhouse, Other |
| Appliances | Washer, Refrigerator, Water Softener, Range - Electric, Dishwasher, Dryer, Microwave Range Hood Combo, Window Coverings, Garage Door Opener |
| Basement Development | Unfinished |
| Basement Type | Full (unfinished) |
| Constructed Date | 2010 |
| Construction Material | Wood Frame |
| Construction Style Attachment | Semi-detached |
| Cooling Type | Central Air Conditioning |
| Exterior Finish | Stucco |
| Flooring Type | Carpeted, Hardwood, Tile |
| Foundation Type | Poured Concrete |
| Half Bath Total | 1 |
| Heating Type | Forced Air |
| Stories Total | 2 |
| Size Interior | 1,553 Ft2 |
| Total Finished Area | 1553 Sqft |
| Type | Duplex |
Rooms
| Level | Type | Length | Width | Dimensions |
|---|---|---|---|---|
| Second Level | Primary Bedroom | 13.00 Ft x 14.67 Ft | ||
| Second Level | 4pc Bathroom | Measurements not available | ||
| Second Level | Bedroom | 9.33 Ft x 13.50 Ft | ||
| Second Level | Bedroom | 9.33 Ft x 10.50 Ft | ||
| Second Level | 4pc Bathroom | Measurements not available | ||
| Main Level | Living Room | 11.92 Ft x 12.00 Ft | ||
| Main Level | Kitchen | 14.50 Ft x 9.33 Ft | ||
| Main Level | Dining Room | 9.33 Ft x 14.50 Ft | ||
| Main Level | 2pc Bathroom | Measurements not available |
Land
| Acreage | No |
| Fence Type | Fence |
| Land Amenities | Park, Playground, Schools, Shopping, Water Nearby |
| Landscape Features | Landscaped |
| Size Depth | 33.48 M |
| Size Frontage | 8.33 M |
| Size Irregular | 331.00 |
| Size Total | 331 M2|0-4,050 Sqft |
| Size Total Text | 331 M2|0-4,050 Sqft |
| Zoning Description | R-2m |


