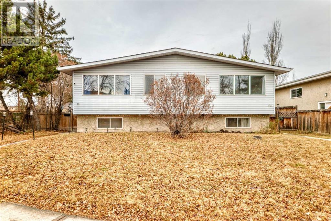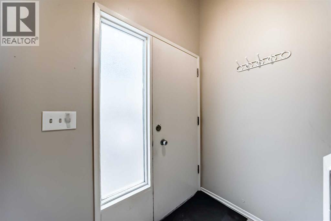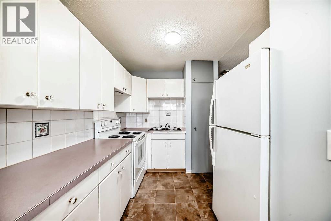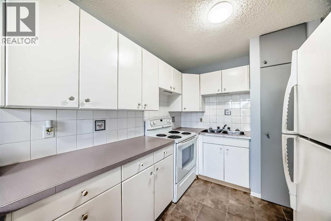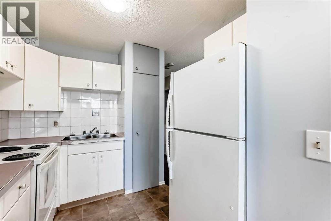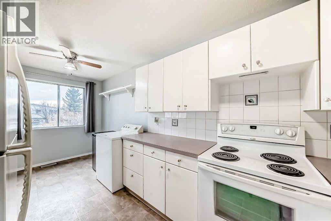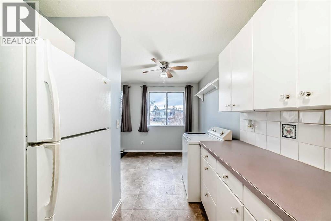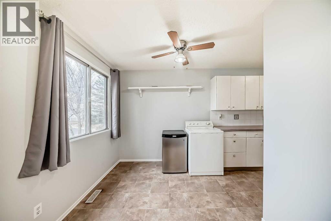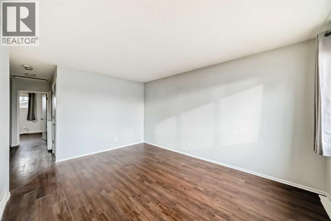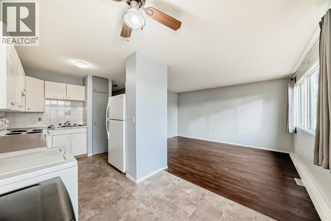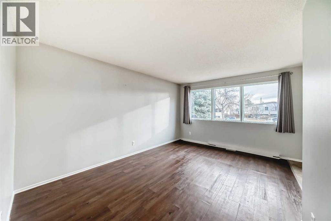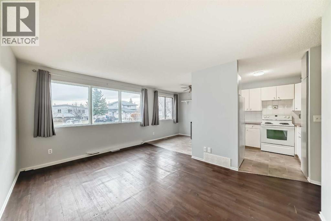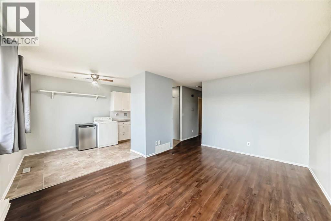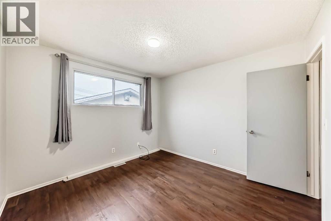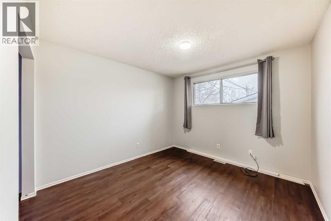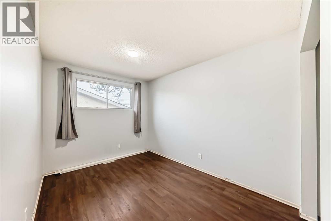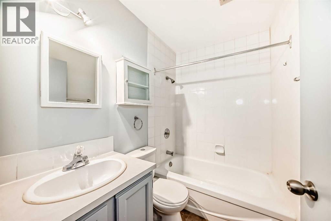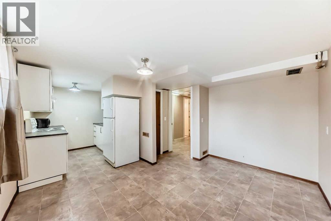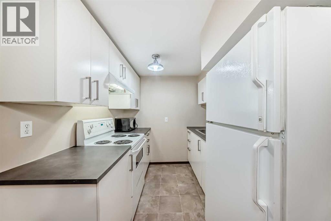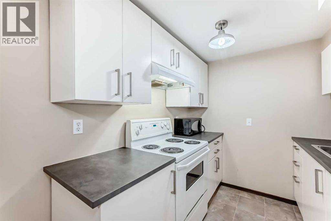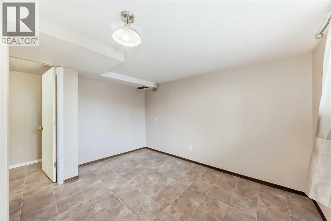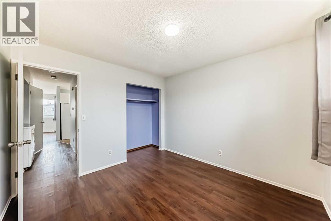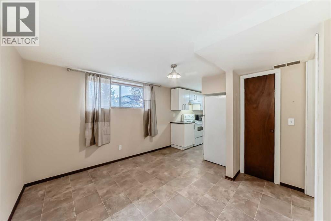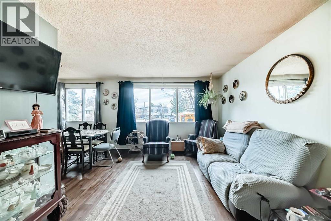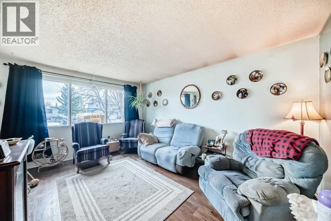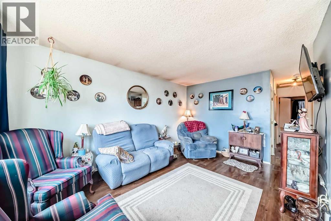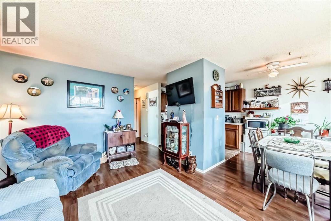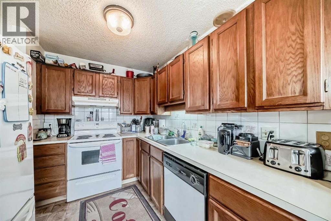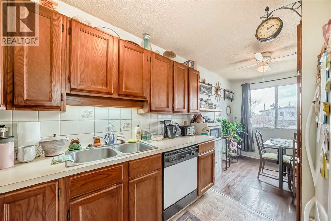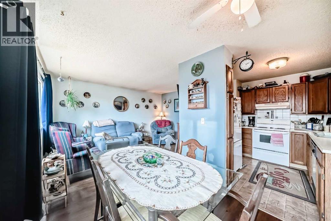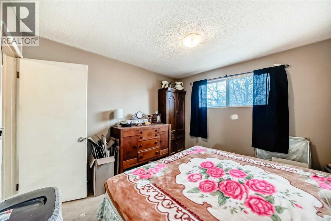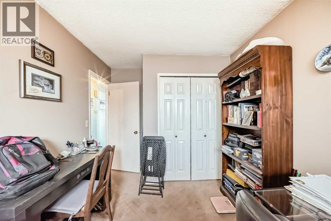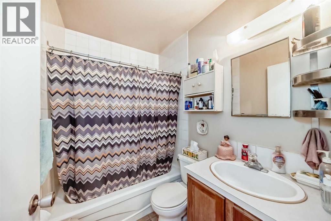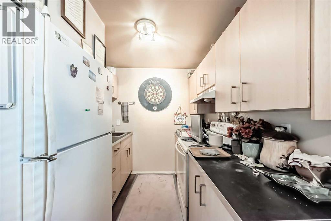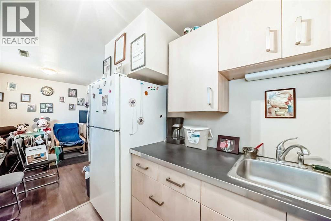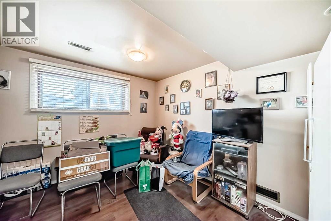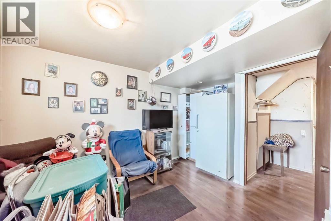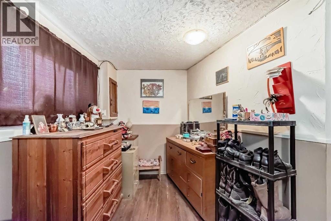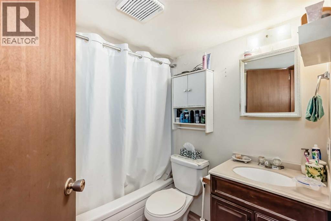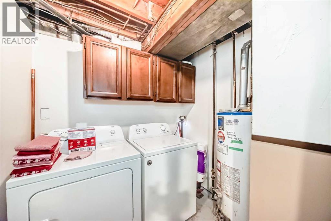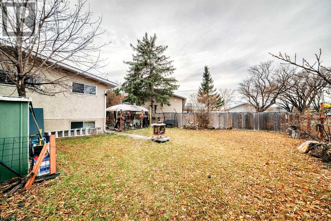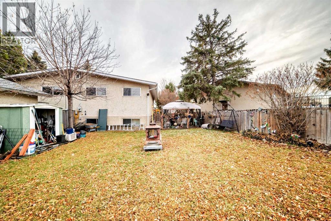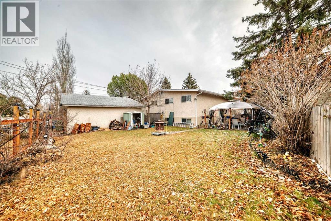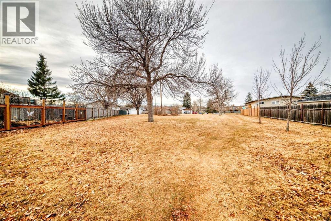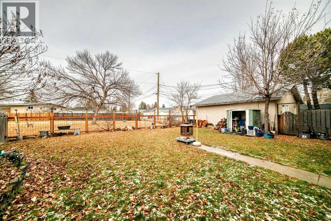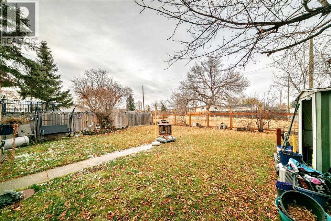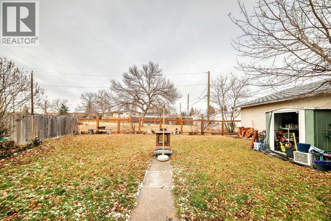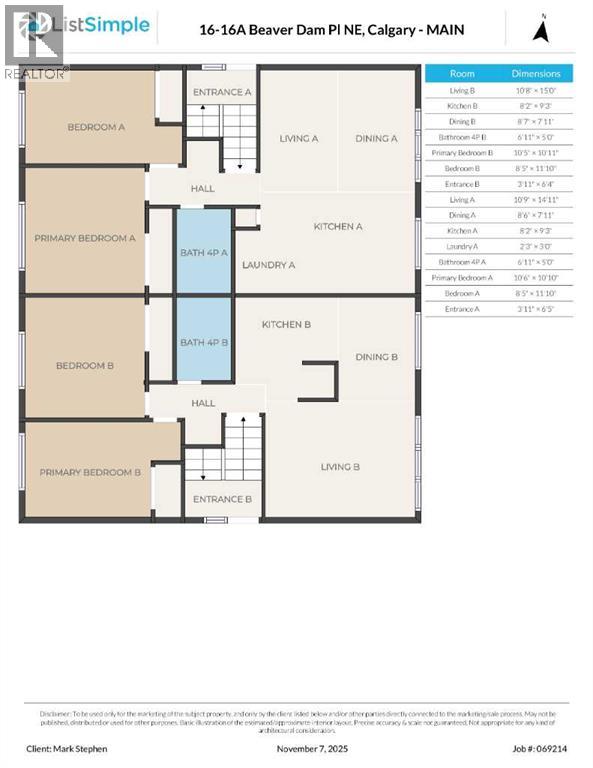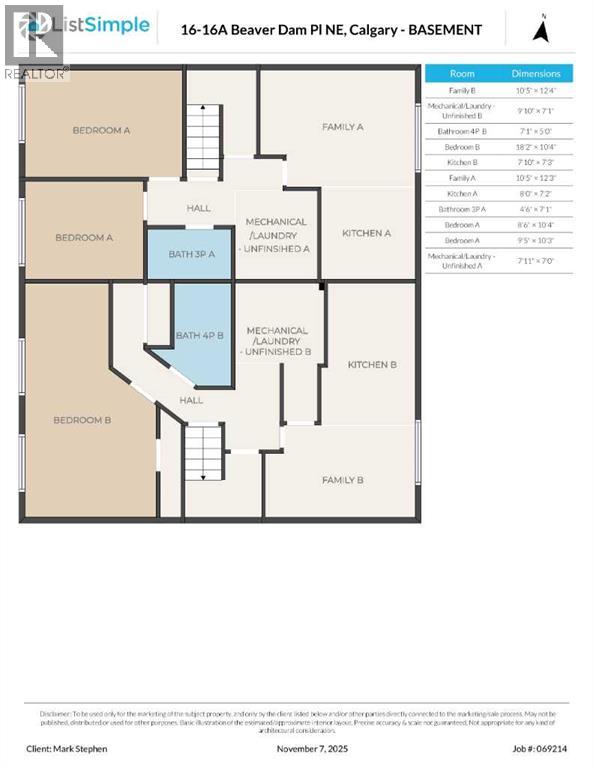Terrific Side-by-Side Duplex Backing onto a Park! Nestled on a quiet cul-de-sac, this spacious duplex sits on a large lot and offers excellent income potential. The property features two side-by-side units plus one illegal basement suite, along with an oversized 27' x 22' double garage that has been divided for secure parking on each side—ideal for generating additional cash flow. Each main floor offers 741 sq. ft. with 2 bedrooms and a 4-piece bathroom. The 16A illegal basement suite includes 2 bedrooms, a comfortable living area, full kitchenette, and a 3-piece bath. Both upper and lower levels are equipped with their own washer and dryer for added convenience. Side 16 can easily be reconfigured, as the basement already includes a kitchenette and there's existing plumbing on the main floor to add laundry— simply install a door to create two private spaces (see floorplans for details). The backyard backs directly onto a large park and also offers lane access to the garage. This is an amazing investment opportunity with multiple rental options and strong long-term potential! (id:37074)
Property Features
Property Details
| MLS® Number | A2269615 |
| Property Type | Multi-family |
| Neigbourhood | Thorncliffe |
| Community Name | Thorncliffe |
| Amenities Near By | Park, Playground, Schools, Shopping |
| Features | Cul-de-sac, See Remarks, Back Lane, No Neighbours Behind |
| Parking Space Total | 2 |
| Plan | 7335jk |
Parking
| Detached Garage | 2 |
Building
| Bathroom Total | 4 |
| Bedrooms Above Ground | 4 |
| Bedrooms Below Ground | 3 |
| Bedrooms Total | 7 |
| Architectural Style | Bi-level |
| Basement Development | Finished |
| Basement Features | Suite |
| Basement Type | Full (finished) |
| Constructed Date | 1971 |
| Construction Material | Wood Frame |
| Construction Style Attachment | Attached |
| Cooling Type | None |
| Exterior Finish | Vinyl Siding |
| Flooring Type | Carpeted, Laminate, Linoleum |
| Foundation Type | Poured Concrete |
| Heating Fuel | Natural Gas |
| Heating Type | Forced Air |
| Stories Total | 1 |
| Size Interior | 1,483 Ft2 |
| Total Finished Area | 1483.2 Sqft |
Rooms
| Level | Type | Length | Width | Dimensions |
|---|---|---|---|---|
| Basement | Family Room | 10.42 Ft x 13.25 Ft | ||
| Basement | Kitchen | 8.00 Ft x 7.17 Ft | ||
| Basement | 3pc Bathroom | 4.50 Ft x 7.08 Ft | ||
| Basement | Bedroom | 8.50 Ft x 10.33 Ft | ||
| Basement | Bedroom | 9.42 Ft x 10.25 Ft | ||
| Basement | Family Room | 10.42 Ft x 12.33 Ft | ||
| Basement | 4pc Bathroom | 7.08 Ft x 5.00 Ft | ||
| Basement | Bedroom | 18.17 Ft x 10.33 Ft | ||
| Basement | Kitchen | 7.83 Ft x 7.25 Ft | ||
| Main Level | Other | 3.92 Ft x 6.42 Ft | ||
| Main Level | Living Room | 10.75 Ft x 14.92 Ft | ||
| Main Level | Dining Room | 8.50 Ft x 7.92 Ft | ||
| Main Level | Kitchen | 8.17 Ft x 9.25 Ft | ||
| Main Level | Laundry Room | 2.25 Ft x 3.00 Ft | ||
| Main Level | 4pc Bathroom | 6.92 Ft x 5.00 Ft | ||
| Main Level | Primary Bedroom | 10.50 Ft x 10.83 Ft | ||
| Main Level | Bedroom | 8.42 Ft x 11.83 Ft | ||
| Main Level | Other | 3.92 Ft x 6.33 Ft | ||
| Main Level | Living Room | 10.67 Ft x 15.00 Ft | ||
| Main Level | Kitchen | 8.17 Ft x 9.25 Ft | ||
| Main Level | Dining Room | 8.58 Ft x 7.92 Ft | ||
| Main Level | 4pc Bathroom | 6.92 Ft x 5.00 Ft | ||
| Main Level | Primary Bedroom | 10.42 Ft x 10.92 Ft | ||
| Main Level | Bedroom | 8.42 Ft x 11.83 Ft |
Land
| Acreage | No |
| Fence Type | Fence |
| Land Amenities | Park, Playground, Schools, Shopping |
| Landscape Features | Lawn |
| Size Depth | 29.56 M |
| Size Frontage | 18.93 M |
| Size Irregular | 650.00 |
| Size Total | 650 M2|4,051 - 7,250 Sqft |
| Size Total Text | 650 M2|4,051 - 7,250 Sqft |
| Zoning Description | R-cg |

