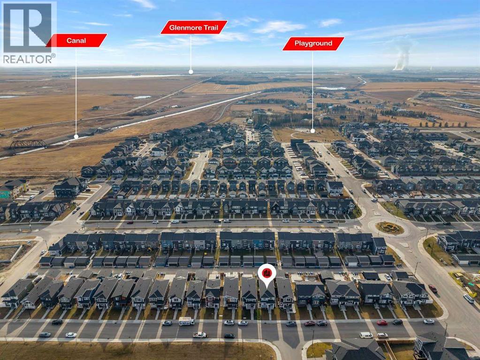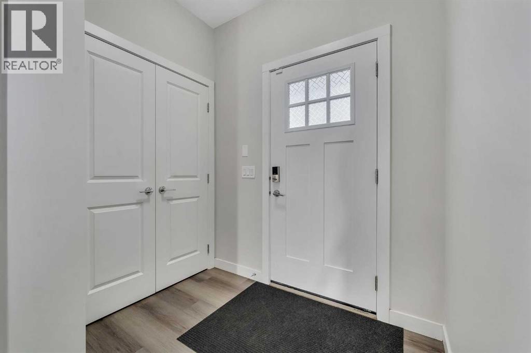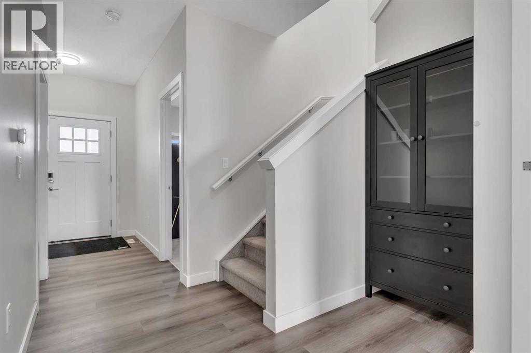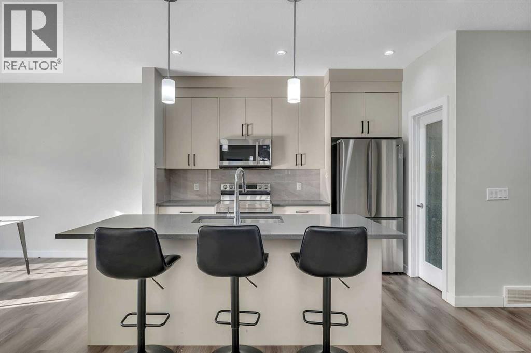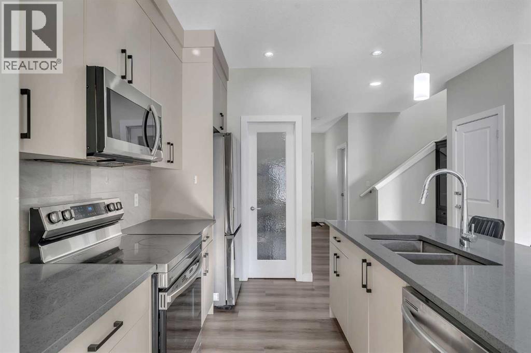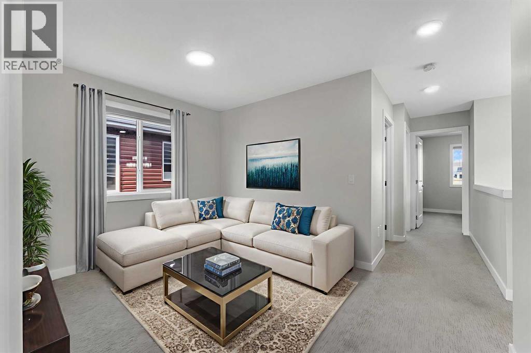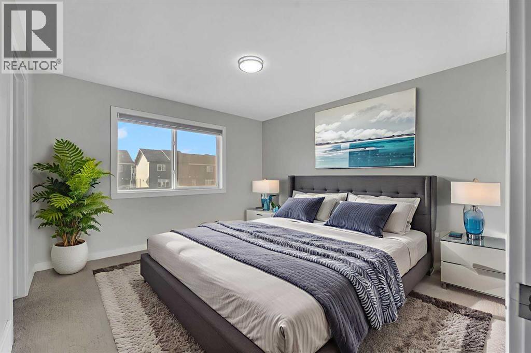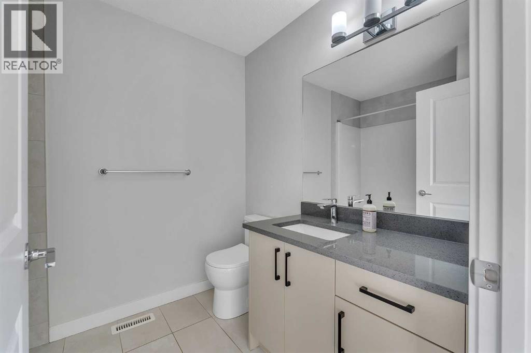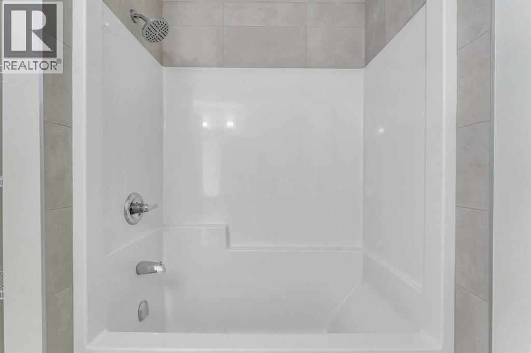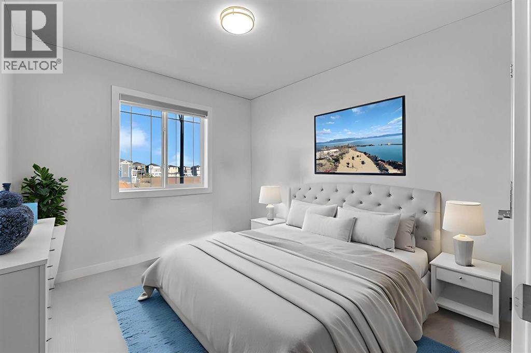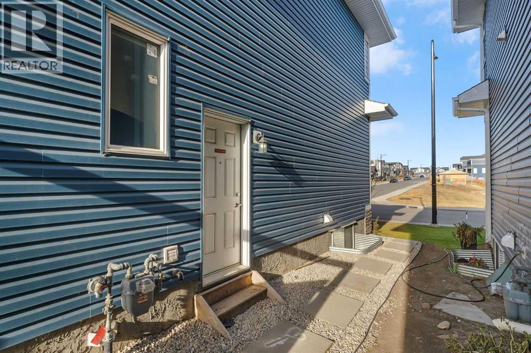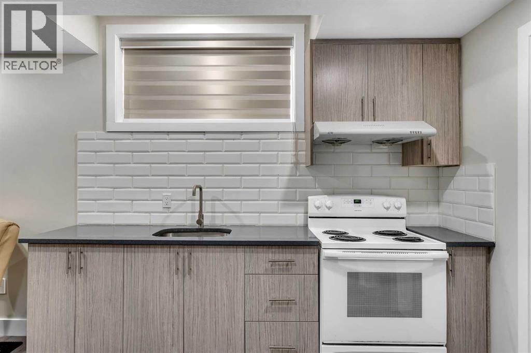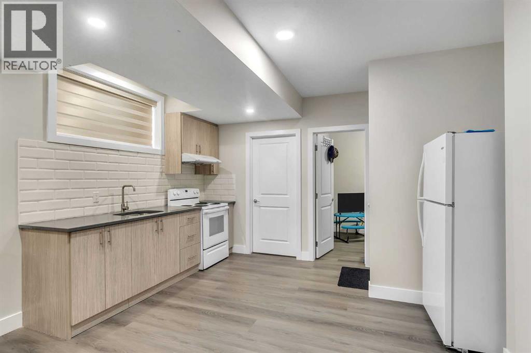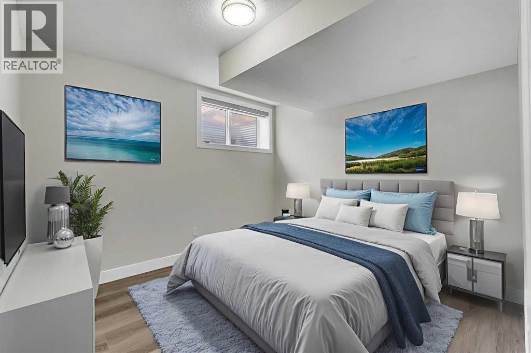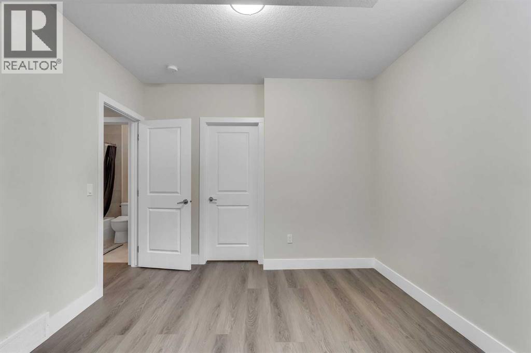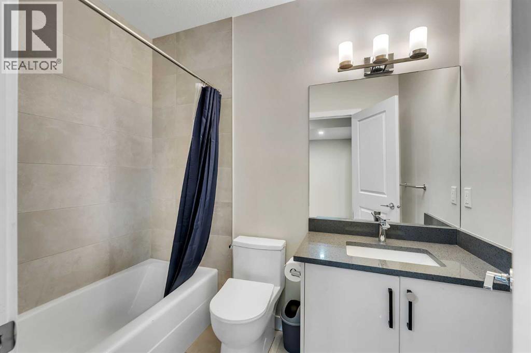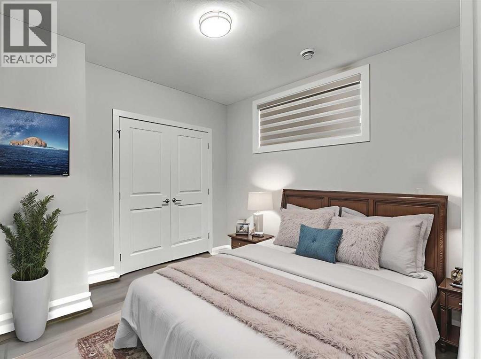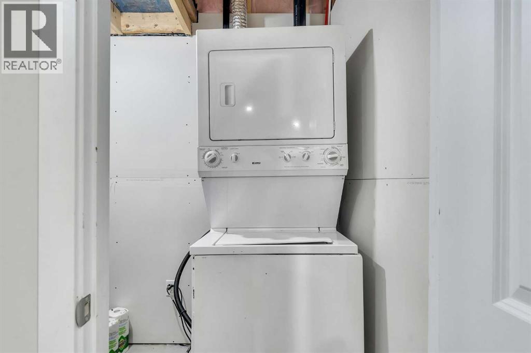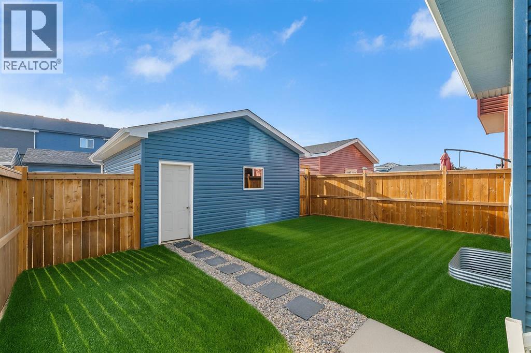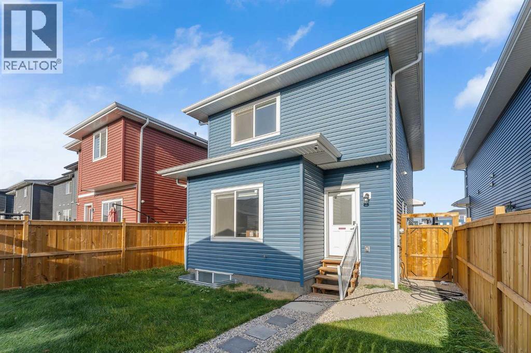WATERFORD GEM!! RIGHT ACROSS THE POND!! ILLEGAL SUITE BASEMENT WITH SEPARATE ENTRANCE!! SEPARATE LAUNDRY FOR UPSTAIRS & BASEMENT!! DOUBLE DETACHED GARAGE!! 2,450+ SQFT OF LIVING SPACE!! MAIN FLOOR BED & BATH!! Welcome to this well-designed home offering a functional layout with a main floor bedroom and full 3pc bath. The main floor features a bright living area, an open-concept kitchen with centre island & pantry, and a spacious dining area. Heading upstairs, you’ll find 3 bedrooms and 2 full baths. The PRIMARY BEDROOM includes a walk-in closet and a 4PC ENSUITE BATH!! Laundry is conveniently located on this level, along with 2 more generous bedrooms and another 4pc bath. The basement offers a fantastic ILLEGAL SUITE with a SEPARATE SIDE ENTRANCE, featuring 2 bedrooms, a 4pc bath, full kitchen, rec room, and its own laundry — an excellent mortgage helper. Outside, you’ll find a DOUBLE DETACHED GARAGE and a nicely planned yard space. A solid home in a growing community — excellent value in Waterford! (id:37074)
Property Features
Property Details
| MLS® Number | A2270766 |
| Property Type | Single Family |
| Community Name | Waterford |
| Amenities Near By | Playground, Schools, Shopping, Water Nearby |
| Community Features | Lake Privileges |
| Features | Back Lane |
| Parking Space Total | 2 |
| Plan | 2110528 |
Parking
| Detached Garage | 2 |
Building
| Bathroom Total | 4 |
| Bedrooms Above Ground | 4 |
| Bedrooms Below Ground | 2 |
| Bedrooms Total | 6 |
| Basement Development | Finished |
| Basement Features | Separate Entrance, Suite |
| Basement Type | Full (finished) |
| Constructed Date | 2022 |
| Construction Style Attachment | Detached |
| Cooling Type | Central Air Conditioning |
| Exterior Finish | Vinyl Siding |
| Fireplace Present | Yes |
| Fireplace Total | 1 |
| Flooring Type | Carpeted, Tile, Vinyl Plank |
| Foundation Type | Poured Concrete |
| Heating Fuel | Natural Gas |
| Heating Type | Forced Air |
| Stories Total | 2 |
| Size Interior | 1,731 Ft2 |
| Total Finished Area | 1731.15 Sqft |
| Type | House |
Rooms
| Level | Type | Length | Width | Dimensions |
|---|---|---|---|---|
| Second Level | Bedroom | 10.33 Ft x 9.42 Ft | ||
| Second Level | Laundry Room | 5.08 Ft x 6.50 Ft | ||
| Second Level | 4pc Bathroom | 8.17 Ft x 6.50 Ft | ||
| Second Level | Primary Bedroom | 12.42 Ft x 12.17 Ft | ||
| Second Level | 4pc Bathroom | 4.92 Ft x 8.58 Ft | ||
| Second Level | Loft | 9.50 Ft x 9.00 Ft | ||
| Second Level | Bedroom | 12.42 Ft x 9.17 Ft | ||
| Basement | Bedroom | 9.58 Ft x 11.17 Ft | ||
| Basement | Laundry Room | 6.75 Ft x 4.92 Ft | ||
| Basement | 4pc Bathroom | 4.25 Ft x 4.92 Ft | ||
| Basement | Furnace | 8.42 Ft x 6.17 Ft | ||
| Basement | Recreational, Games Room | 11.17 Ft x 12.42 Ft | ||
| Basement | Kitchen | 9.75 Ft x 13.83 Ft | ||
| Basement | Bedroom | 10.75 Ft x 12.42 Ft | ||
| Main Level | Bedroom | 12.58 Ft x 9.08 Ft | ||
| Main Level | 3pc Bathroom | 8.00 Ft x 5.25 Ft | ||
| Main Level | Foyer | 9.42 Ft x 6.83 Ft | ||
| Main Level | Kitchen | 11.00 Ft x 5.67 Ft | ||
| Main Level | Dining Room | 13.00 Ft x 13.33 Ft | ||
| Main Level | Living Room | 13.00 Ft x 15.33 Ft |
Land
| Acreage | No |
| Fence Type | Fence |
| Land Amenities | Playground, Schools, Shopping, Water Nearby |
| Size Depth | 33 M |
| Size Frontage | 9.14 M |
| Size Irregular | 3246.00 |
| Size Total | 3246 Sqft|0-4,050 Sqft |
| Size Total Text | 3246 Sqft|0-4,050 Sqft |
| Zoning Description | R-1 |



