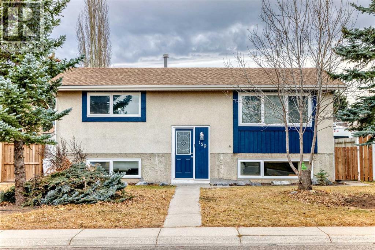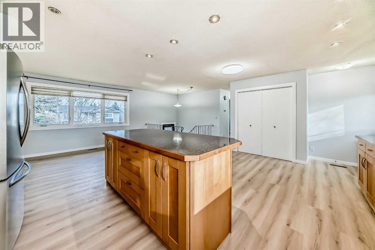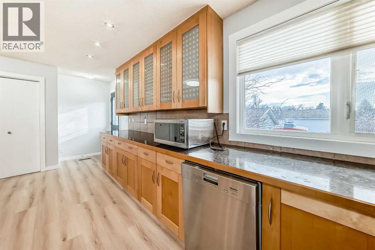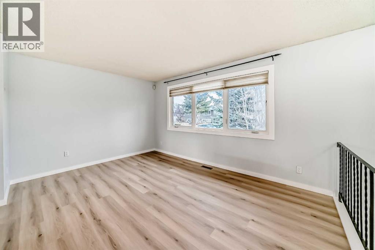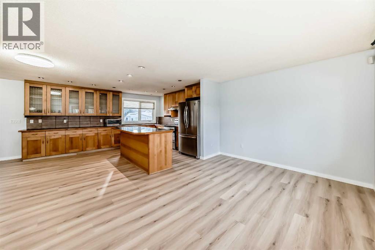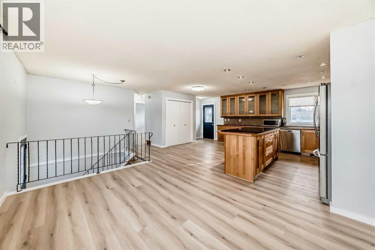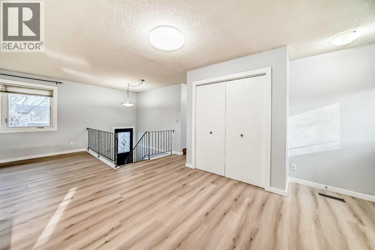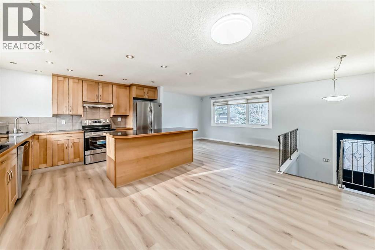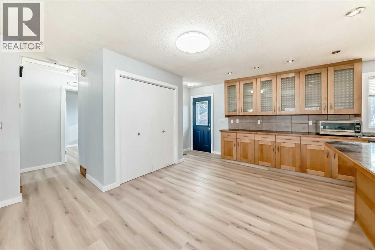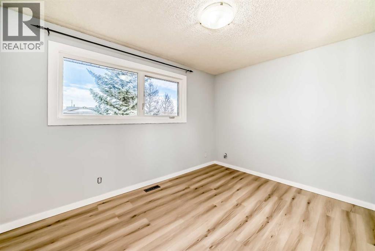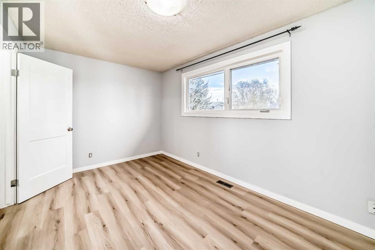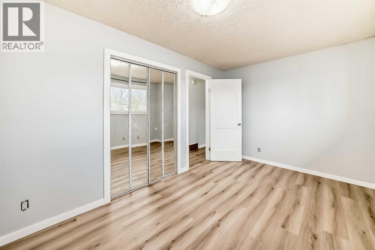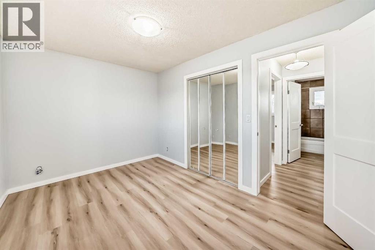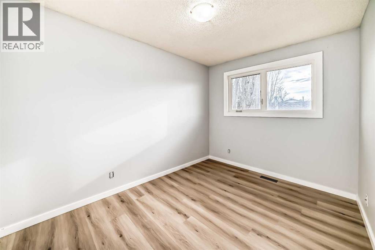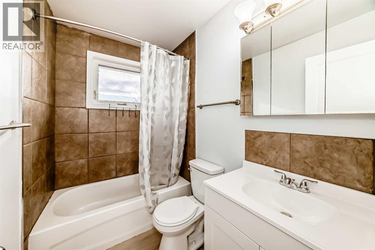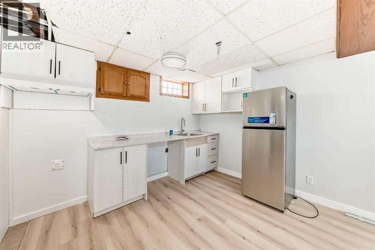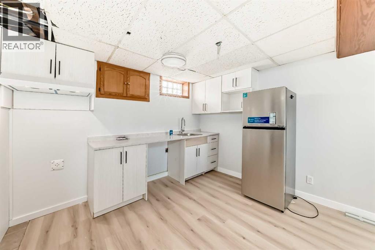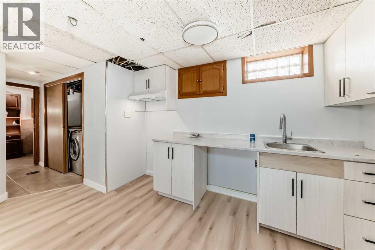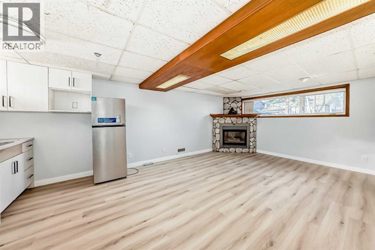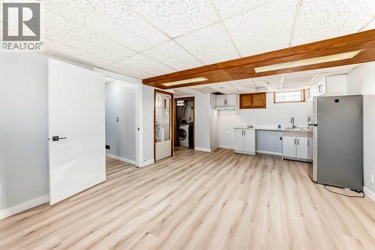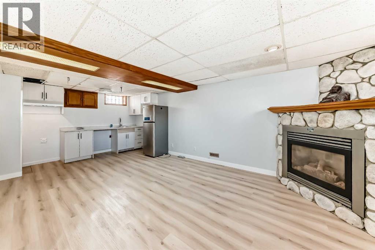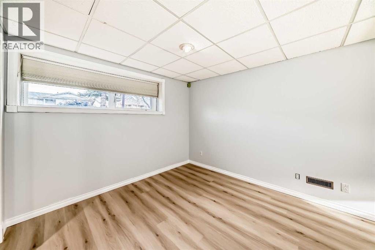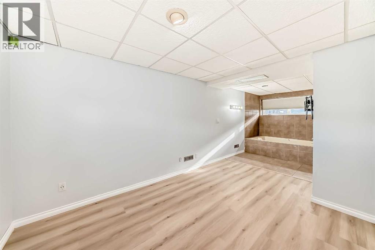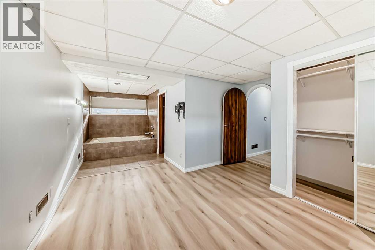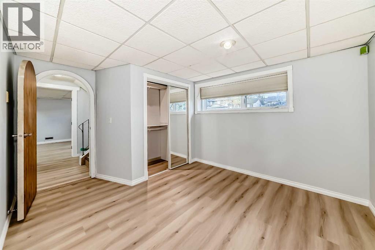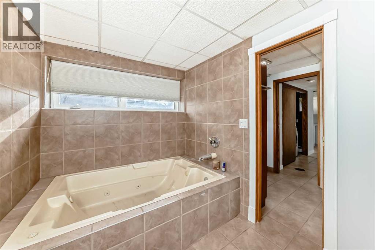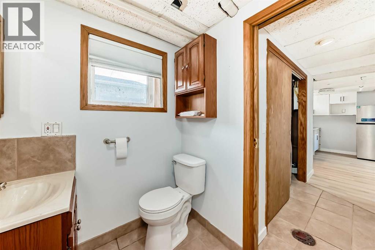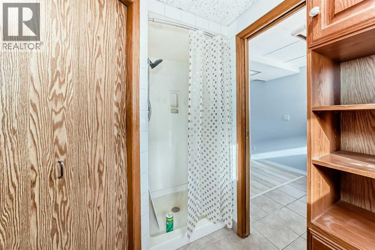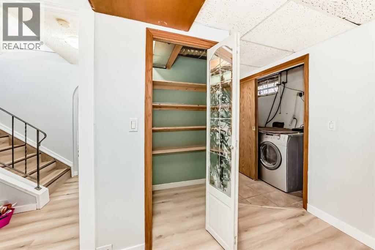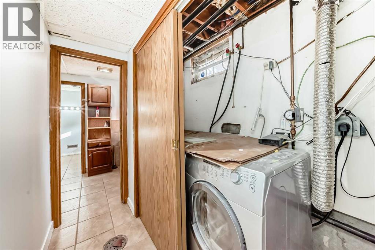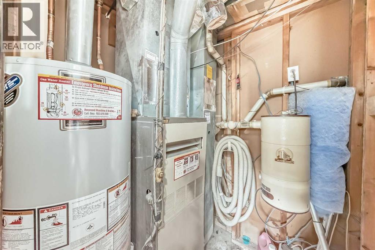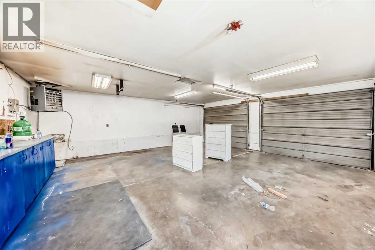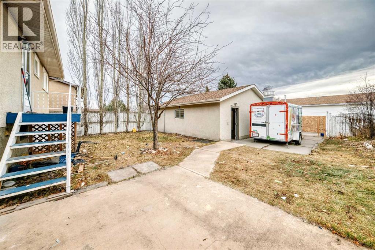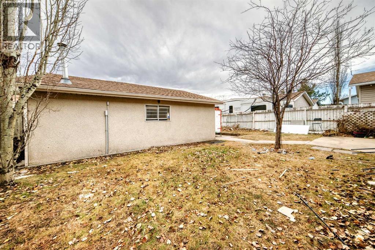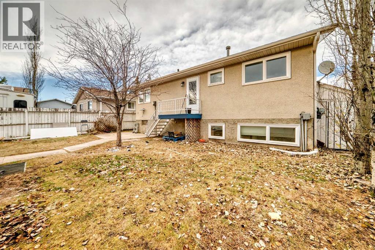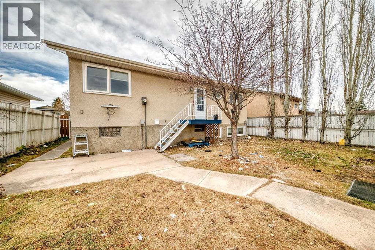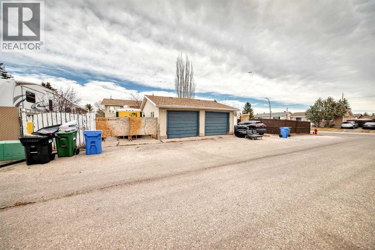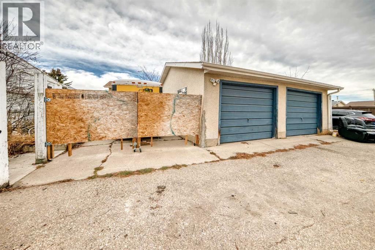Fantastic opportunity to own your first home or investment property! Totally renovated from top to bottom, this bright bi-level offers modern updates throughout — new flooring, fresh paint, a brand-new kitchen with a new stove, and much more. The open main floor features a huge kitchen with an oversized island and exceptional counter space, plus 2 bedrooms and a full bath. The well-lit finished basement includes a spacious living room, a cozy family area with a gas fireplace, a wet bar, a third bedroom, and a full bath with both a shower and a jetted tub. Enjoy sunny days in the south-facing backyard! Located on a quiet street in a great neighbourhood, just minutes to two shopping plazas and only 5 minutes to Leisure Valley Square — close to everything you need. Parking is a breeze with an oversized heated double garage, a parking pad, and extra room out front. Great setup for live up and rent down. (id:37074)
Property Features
Property Details
| MLS® Number | A2270219 |
| Property Type | Single Family |
| Neigbourhood | Northeast Calgary |
| Community Name | Pineridge |
| Amenities Near By | Playground, Schools, Shopping |
| Features | Back Lane, Level |
| Parking Space Total | 2 |
| Plan | 7710896 |
Parking
| Detached Garage | 2 |
Building
| Bathroom Total | 2 |
| Bedrooms Above Ground | 2 |
| Bedrooms Below Ground | 1 |
| Bedrooms Total | 3 |
| Appliances | Refrigerator, Stove, Microwave, Window Coverings, Washer & Dryer |
| Architectural Style | Bi-level |
| Basement Development | Finished |
| Basement Features | Suite |
| Basement Type | Full (finished) |
| Constructed Date | 1978 |
| Construction Style Attachment | Detached |
| Cooling Type | None |
| Exterior Finish | Vinyl Siding |
| Fireplace Present | Yes |
| Fireplace Total | 1 |
| Flooring Type | Carpeted, Laminate, Tile |
| Foundation Type | Poured Concrete |
| Heating Fuel | Natural Gas |
| Heating Type | Forced Air |
| Size Interior | 866 Ft2 |
| Total Finished Area | 865.9 Sqft |
| Type | House |
Rooms
| Level | Type | Length | Width | Dimensions |
|---|---|---|---|---|
| Basement | Family Room | 21.58 Ft x 13.42 Ft | ||
| Basement | Other | 10.92 Ft x 4.75 Ft | ||
| Basement | Bedroom | 21.50 Ft x 10.00 Ft | ||
| Basement | 4pc Bathroom | 12.75 Ft x 10.50 Ft | ||
| Basement | Furnace | 6.25 Ft x 5.17 Ft | ||
| Main Level | Living Room | 10.75 Ft x 14.58 Ft | ||
| Main Level | Dining Room | 15.08 Ft x 10.25 Ft | ||
| Main Level | Other | 13.00 Ft x 9.67 Ft | ||
| Main Level | Other | 8.17 Ft x 6.33 Ft | ||
| Main Level | Primary Bedroom | 14.08 Ft x 8.92 Ft | ||
| Main Level | Bedroom | 11.67 Ft x 8.50 Ft | ||
| Main Level | 4pc Bathroom | 7.92 Ft x 4.92 Ft |
Land
| Acreage | No |
| Fence Type | Fence |
| Land Amenities | Playground, Schools, Shopping |
| Landscape Features | Landscaped |
| Size Depth | 30.48 M |
| Size Frontage | 14.02 M |
| Size Irregular | 427.00 |
| Size Total | 427 M2|4,051 - 7,250 Sqft |
| Size Total Text | 427 M2|4,051 - 7,250 Sqft |
| Zoning Description | R-cg |

