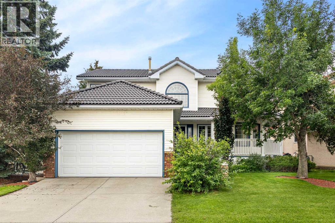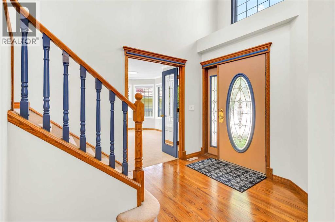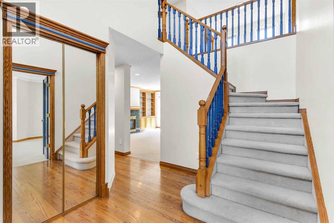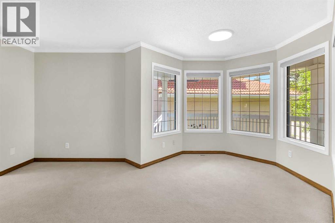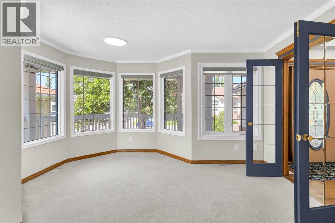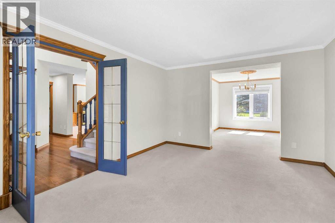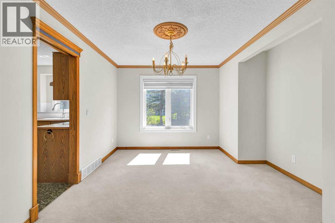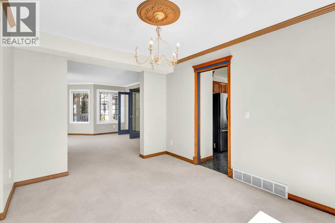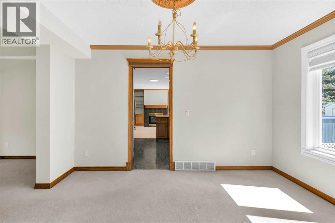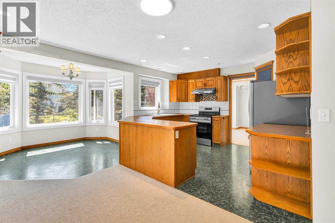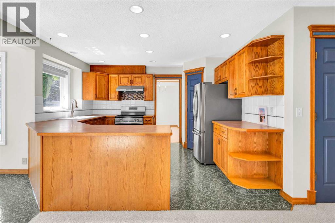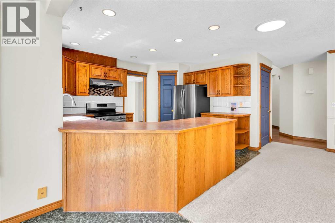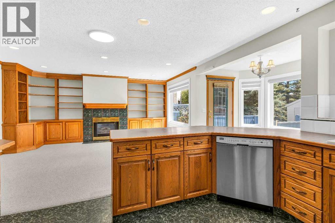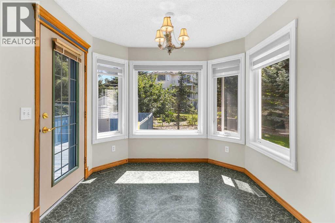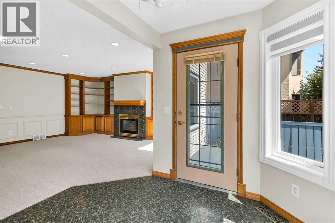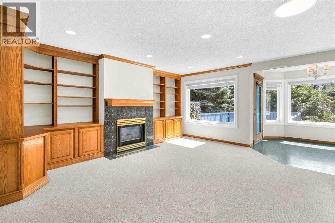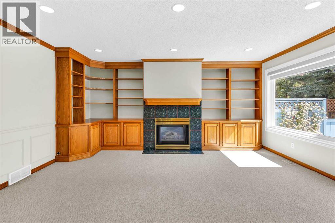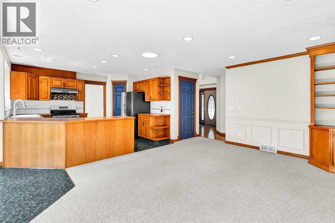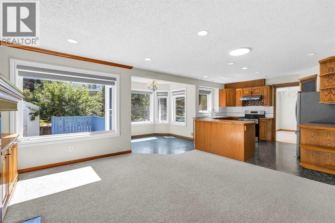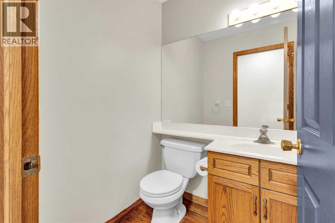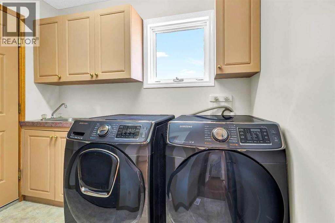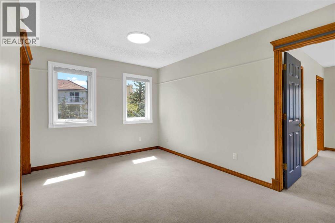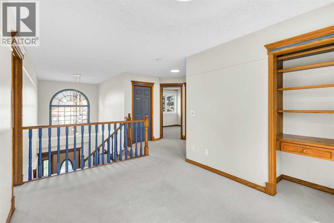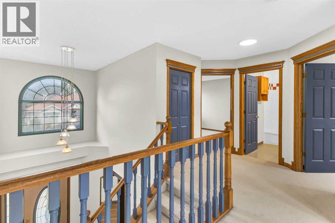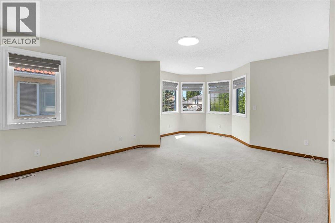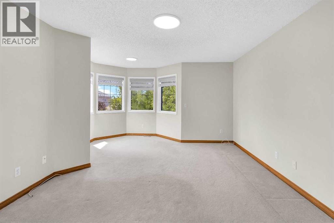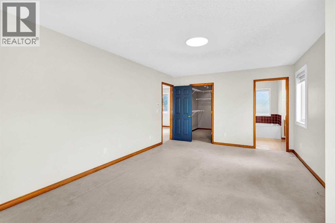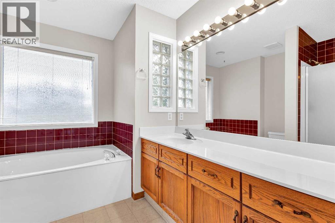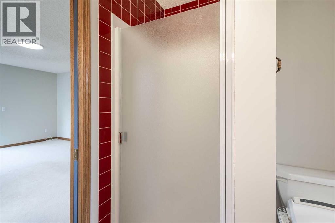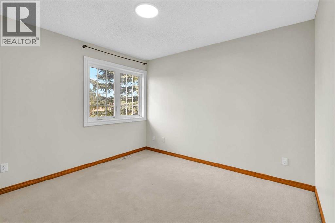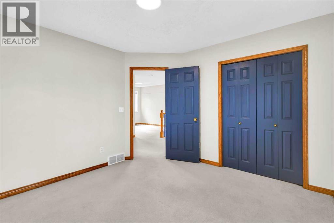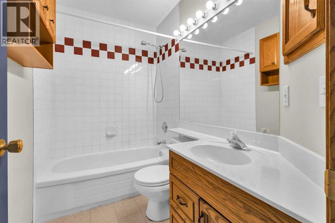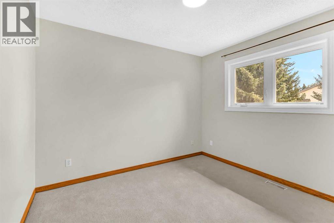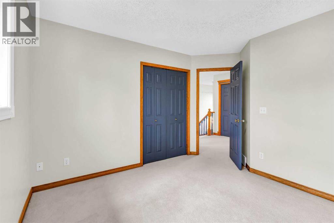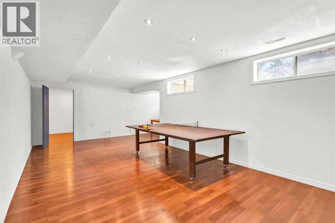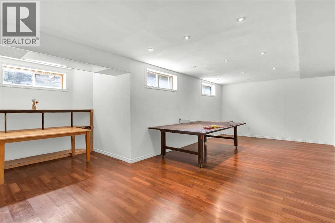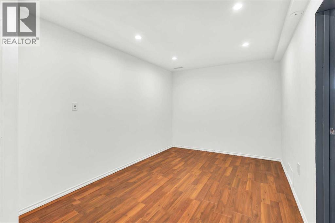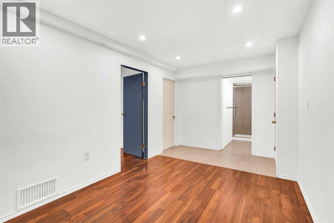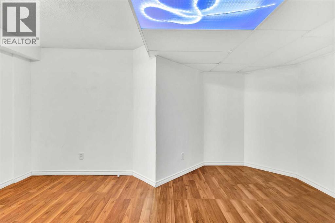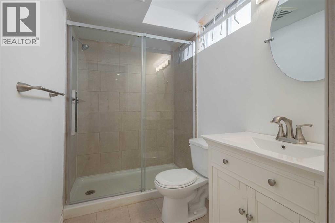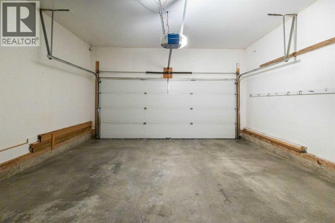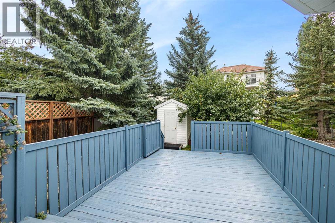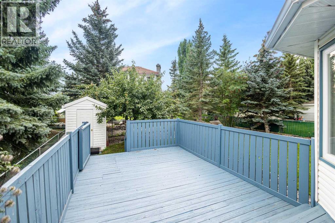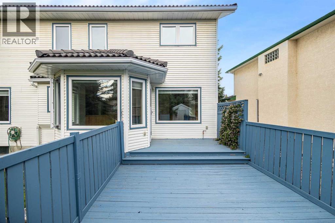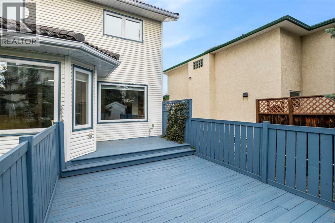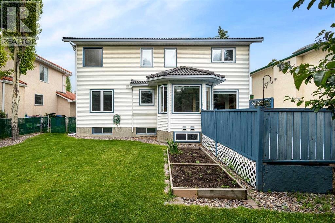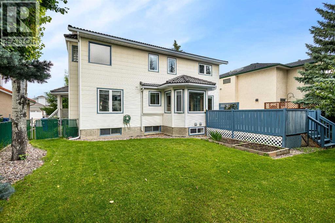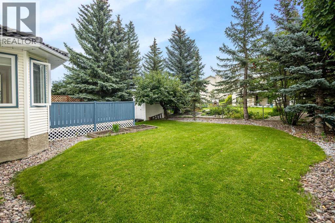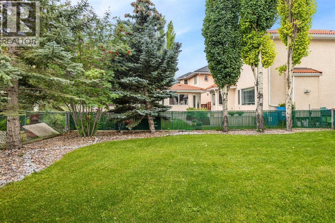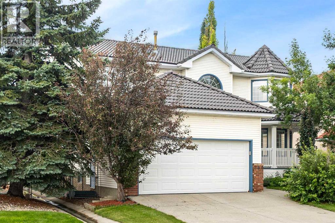Welcome to Hamptons – where timeless charm meets family comfort.Tucked into a peaceful cul-de-sac and backing onto landscaped green space, this home offers over 3,000 sqft of total living area. As you step through the front door, the freshly painted main and upper floors invite you into a formal living and dining area, bathed in sunlight. Whether it's a family gathering in the bright breakfast nook or cozy evenings by the gas fireplace in the family room, the main level offers space to connect and unwind.The kitchen features stainless steel appliances, a walk-in pantry, and a brand new stove (2025)—perfect for everyday cooking or weekend hosting. Upstairs, you’ll find a spacious den, two generous bedrooms, and a large primary retreat complete with jetted tub, dual sinks, and walk-in closet.The bright basement includes a full bathroom, flexible rec room, and plenty of space for home gym, ping pong, or your next media setup. Notable upgrades include a concrete tile roof (2014), a Garage door (2017) and numerous window replacements (2020) to ensure peace of mind for years to come.Enjoy walking distance to top-ranked schools like Tom Baines & Sir Winston Churchill High, plus quick access to Stoney Trail, Costco, and local parks.This home blends warmth, functionality, and location—your next chapter begins in Hamptons. (id:37074)
Property Features
Open House
This property has open houses!
2:00 pm
Ends at:4:00 pm
Property Details
| MLS® Number | A2244055 |
| Property Type | Single Family |
| Neigbourhood | Hamptons |
| Community Name | Hamptons |
| Amenities Near By | Golf Course, Playground, Recreation Nearby, Schools, Shopping |
| Community Features | Golf Course Development |
| Features | Cul-de-sac, Treed, Closet Organizers, No Smoking Home, Gas Bbq Hookup |
| Parking Space Total | 4 |
| Plan | 9111768 |
| Structure | Deck |
Parking
| Attached Garage | 2 |
Building
| Bathroom Total | 4 |
| Bedrooms Above Ground | 3 |
| Bedrooms Total | 3 |
| Appliances | Washer, Refrigerator, Dishwasher, Stove, Dryer, Hood Fan, Window Coverings |
| Basement Development | Finished |
| Basement Type | Full (finished) |
| Constructed Date | 1993 |
| Construction Style Attachment | Detached |
| Cooling Type | None |
| Exterior Finish | Brick, Vinyl Siding |
| Fireplace Present | Yes |
| Fireplace Total | 1 |
| Flooring Type | Carpeted, Hardwood |
| Foundation Type | Poured Concrete |
| Half Bath Total | 1 |
| Heating Type | Forced Air |
| Stories Total | 2 |
| Size Interior | 2,166 Ft2 |
| Total Finished Area | 2165.6 Sqft |
| Type | House |
Rooms
| Level | Type | Length | Width | Dimensions |
|---|---|---|---|---|
| Basement | Den | 16.00 Ft x 9.00 Ft | ||
| Basement | Recreational, Games Room | 13.00 Ft x 11.00 Ft | ||
| Basement | Furnace | 13.00 Ft x 6.00 Ft | ||
| Basement | 3pc Bathroom | 7.50 Ft x 5.00 Ft | ||
| Main Level | Living Room | 14.00 Ft x 12.00 Ft | ||
| Main Level | Kitchen | 12.67 Ft x 10.67 Ft | ||
| Main Level | Dining Room | 13.67 Ft x 9.75 Ft | ||
| Main Level | Family Room | 16.50 Ft x 12.50 Ft | ||
| Main Level | Foyer | 8.58 Ft x 5.50 Ft | ||
| Main Level | Breakfast | 9.00 Ft x 6.83 Ft | ||
| Main Level | Laundry Room | 8.00 Ft x 5.00 Ft | ||
| Main Level | 2pc Bathroom | 5.00 Ft x 4.75 Ft | ||
| Main Level | Other | 21.00 Ft x 11.58 Ft | ||
| Main Level | Pantry | 3.00 Ft x 2.00 Ft | ||
| Upper Level | Bonus Room | 10.17 Ft x 9.50 Ft | ||
| Upper Level | Primary Bedroom | 17.42 Ft x 12.17 Ft | ||
| Upper Level | Bedroom | 12.00 Ft x 11.00 Ft | ||
| Upper Level | Bedroom | 11.00 Ft x 9.00 Ft | ||
| Upper Level | Other | 9.75 Ft x 4.83 Ft | ||
| Upper Level | 4pc Bathroom | 9.17 Ft x 8.67 Ft | ||
| Upper Level | 4pc Bathroom | 8.17 Ft x 4.83 Ft |
Land
| Acreage | No |
| Fence Type | Fence |
| Land Amenities | Golf Course, Playground, Recreation Nearby, Schools, Shopping |
| Landscape Features | Landscaped |
| Size Depth | 34 M |
| Size Frontage | 16.71 M |
| Size Irregular | 5683.00 |
| Size Total | 5683 Sqft|4,051 - 7,250 Sqft |
| Size Total Text | 5683 Sqft|4,051 - 7,250 Sqft |
| Zoning Description | R-cg |

