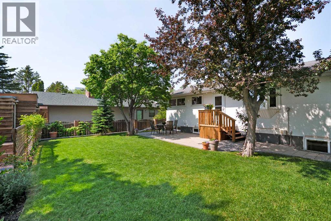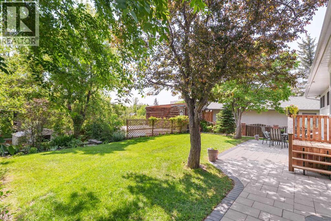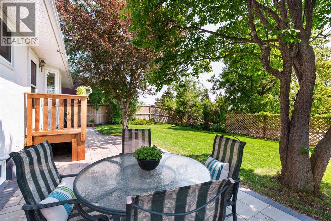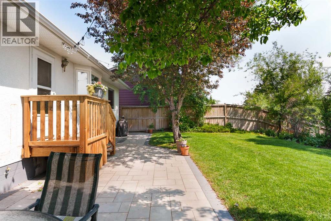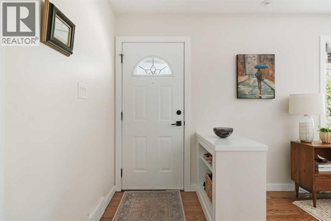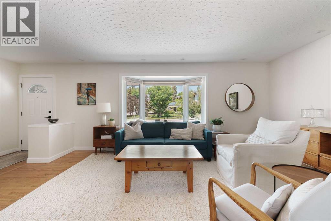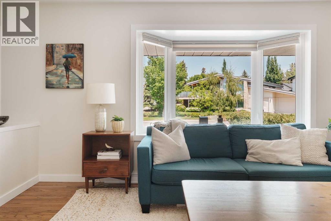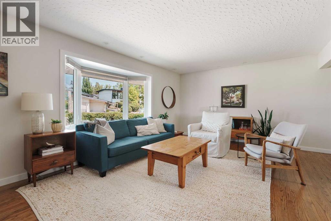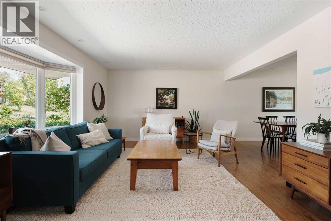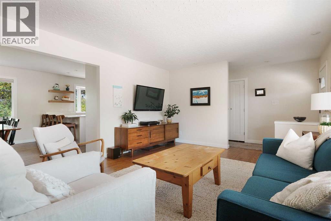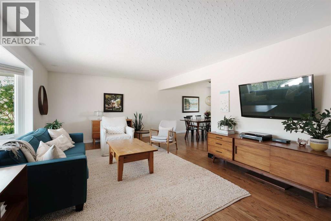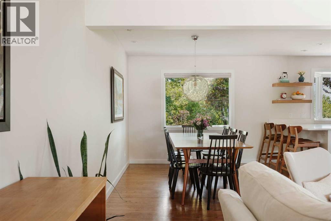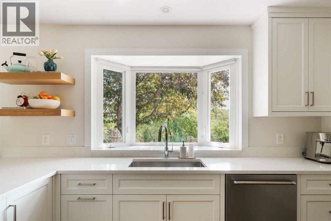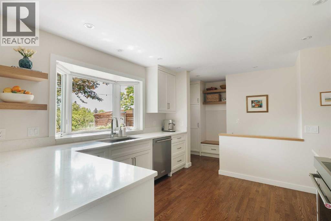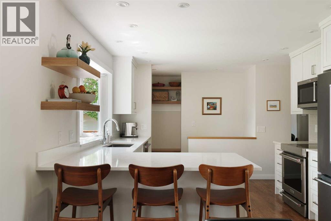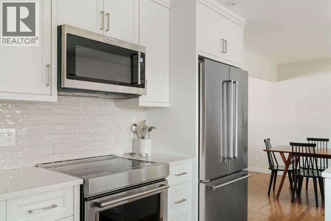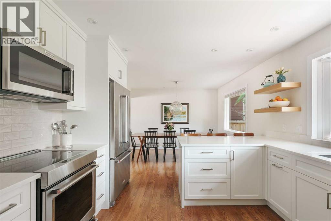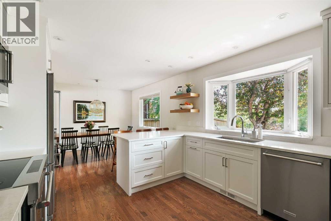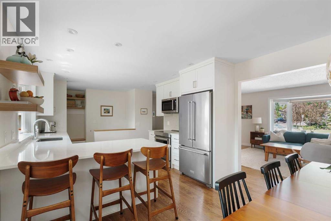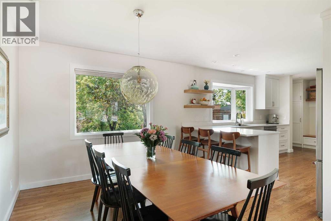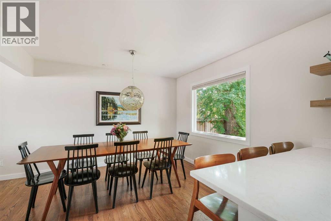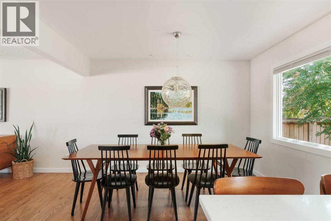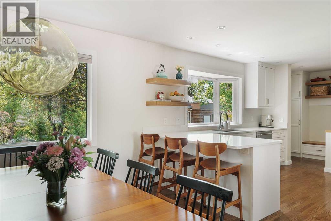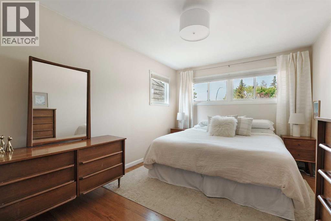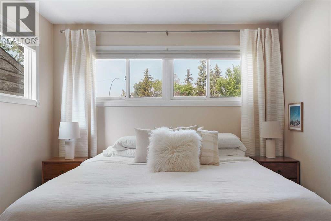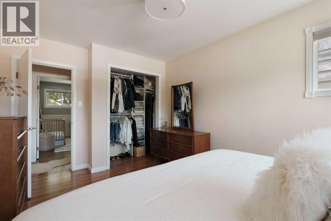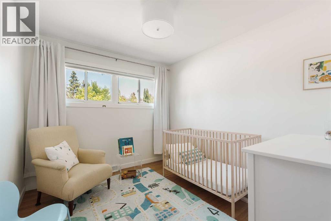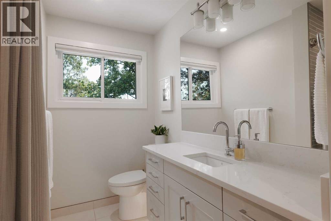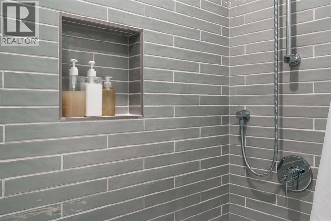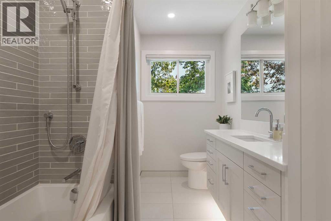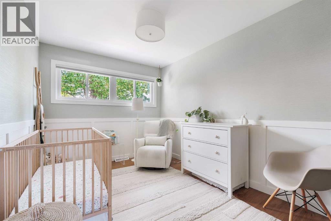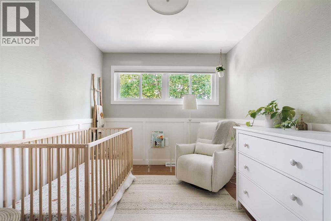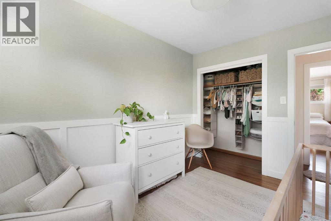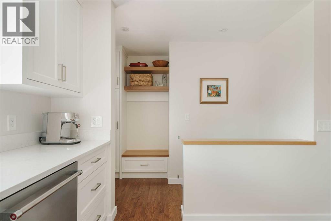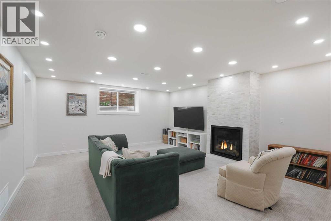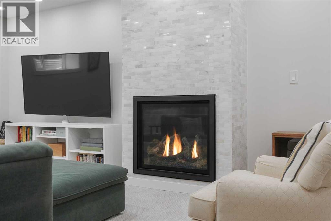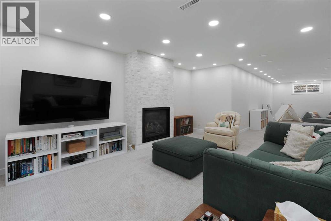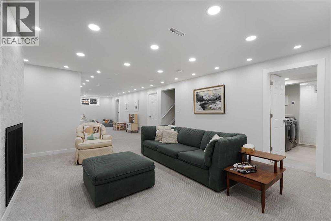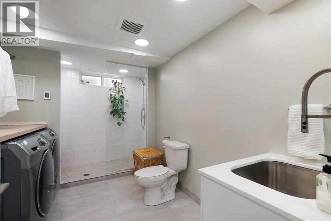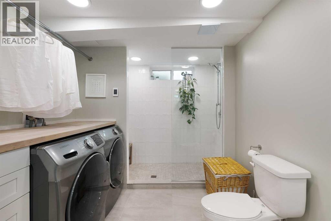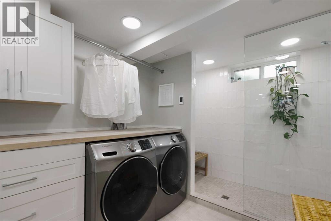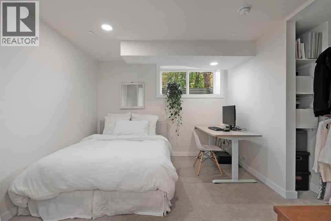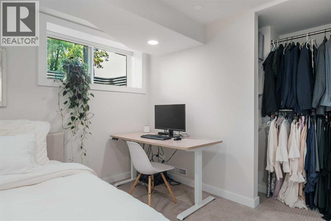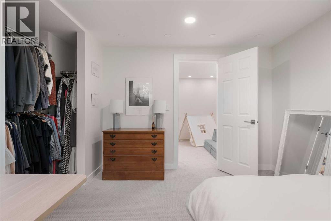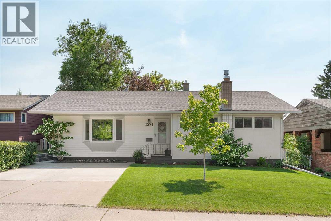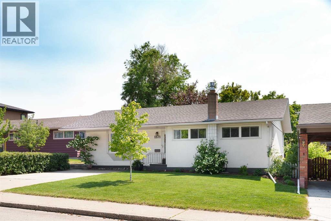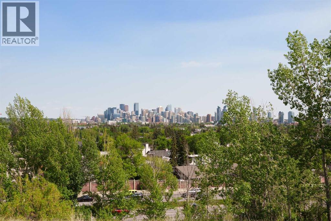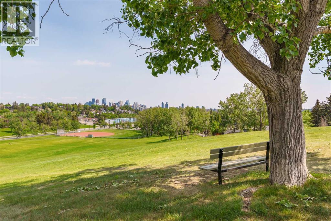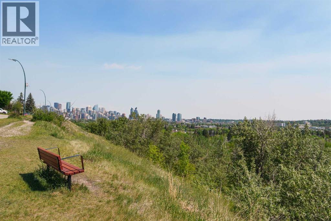Need to sell your current home to buy this one?
Find out how much it will sell for today!
Located in one of Calgary’s most established inner-city communities, this beautifully updated 1957 bungalow situated on a 6,049 sqft lot, offers the perfect blend of timeless charm and contemporary family living. From the moment you step inside, you’re welcomed by a thoughtfully redesigned interior that balances warmth, function, and modern refinement. The completely updated kitchen is a bright and cheerful space, featuring a peninsula-style layout, quartz countertops, stainless steel appliances, a garden window, and crisp white cabinetry finished with glossy subway tile and open shelving. It’s a room where morning routines unfold and family life naturally comes together. Just off the kitchen, a custom-designed mudroom adds both style and utility, with plenty of cabinetry to keep everyday essentials tucked neatly out of sight. Rich hardwood flooring runs throughout the main level, leading to three comfortable bedrooms that share a beautifully renovated full bath. With quartz counters, coordinated cabinetry, and a sleek tiled shower wrapped in soft tones, the bathroom feels both elevated and enduring. The lower level is designed for comfort and connection, with a spacious rec room anchored by a stunning tiled gas fireplace—a cozy backdrop for movie nights, quiet evenings, or spontaneous play. A combined laundry and bathroom area adds practical convenience. The large southwest yard offers a private retreat with mature trees and a charming hardscaped patio—a perfect spot for lazy weekend afternoons, family games, or peaceful outdoor moments. This 1,271 sqft bungalow is a home that has gracefully evolved with time—offering the character of yesterday and the comforts of today, situated in a prime location within the neighbourhood where community and convenience come standard. This exceptional property is nestled in one of Calgary’s most sought-after neighbourhoods, offering unmatched convenience and access to key destinations. Ideally located on a quiet, tree-lined stree t, it’s just steps from the Foothills Medical Centre, Alberta Children’s Hospital, University of Calgary, and McMahon Stadium. Families will appreciate the proximity to Maria Montessori School and Briar Hill Elementary, while outdoor enthusiasts will enjoy the nearby off-leash dog park, Bow River pathways, tennis and basketball courts, skating rink, and the area's renowned sledding hill. With a short 10-minute commute to downtown, easy access to coffee shops, restaurants, and grocery stores, plus a direct route to the mountains, this location perfectly balances urban living with nature and recreation. (id:37074)
Property Features
Style: Bungalow
Fireplace: Fireplace
Cooling: Central Air Conditioning
Heating: Forced Air
Landscape: Landscaped, Lawn

