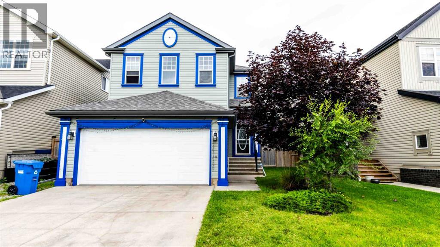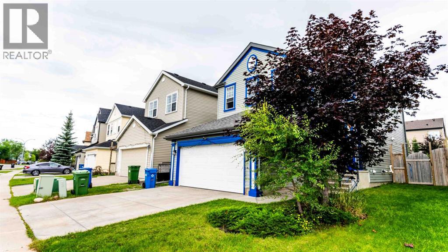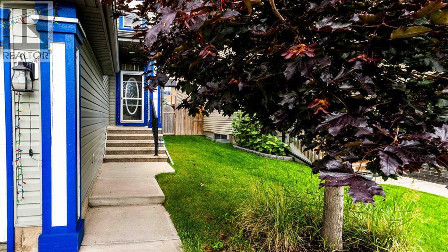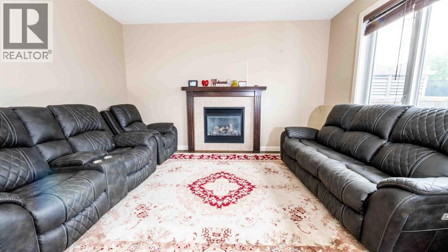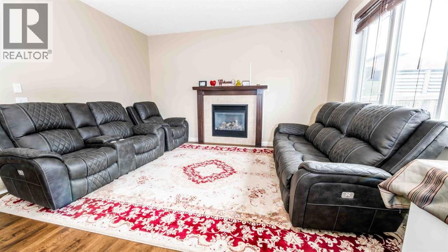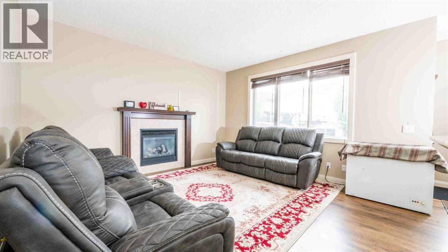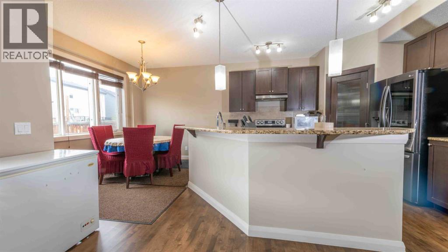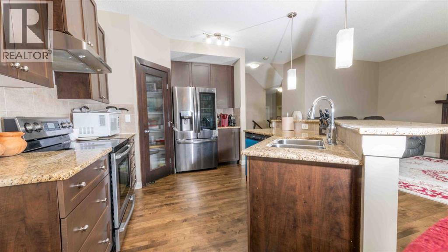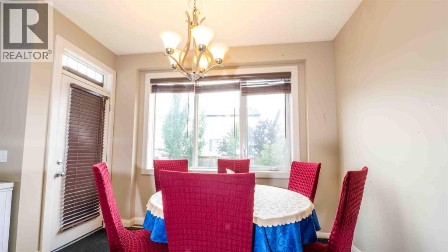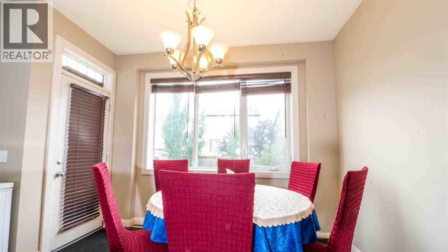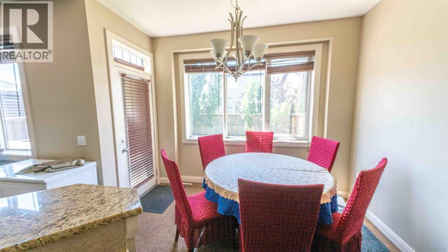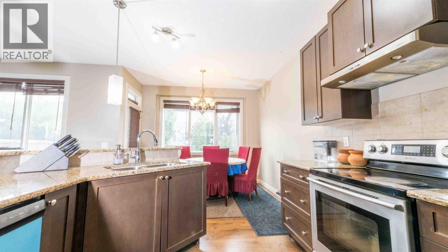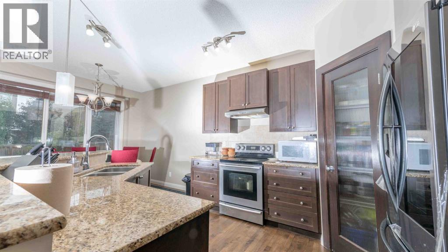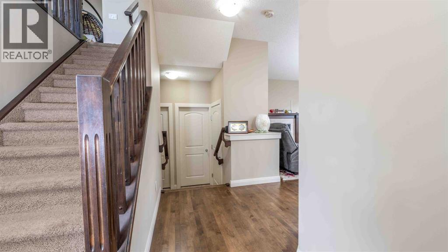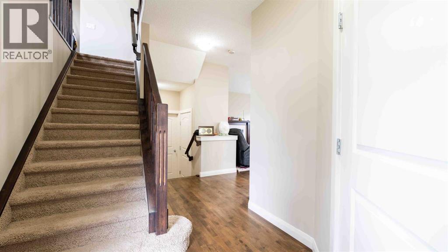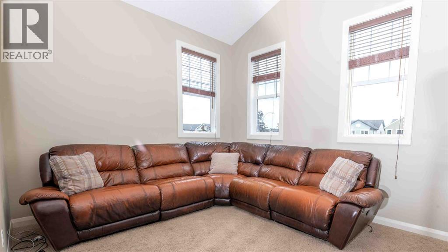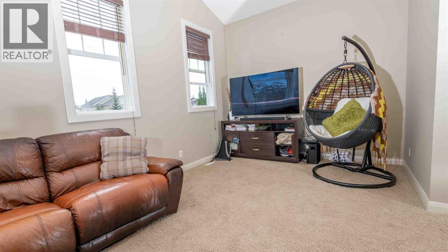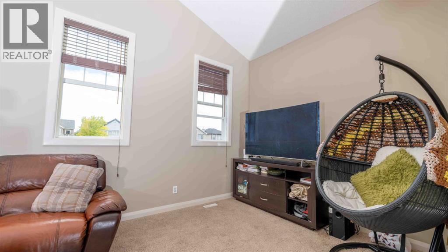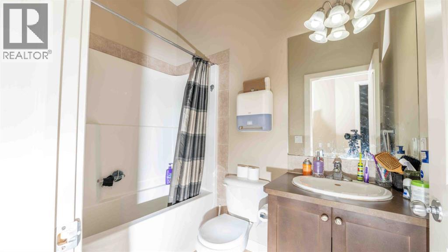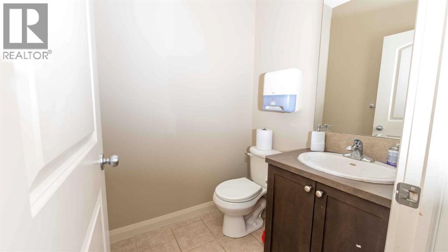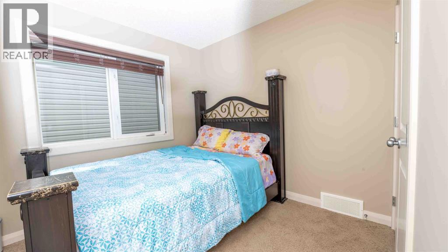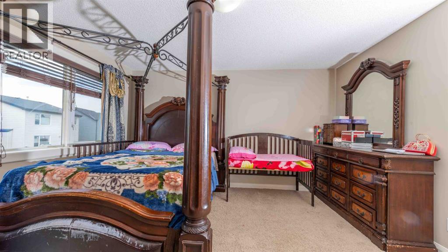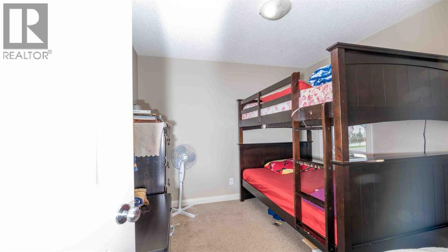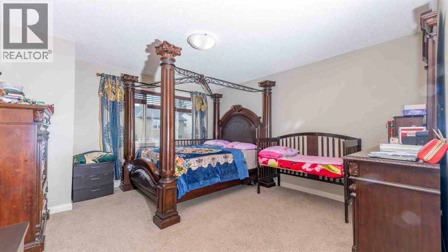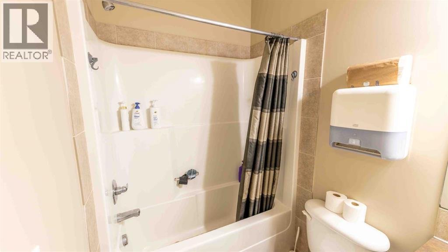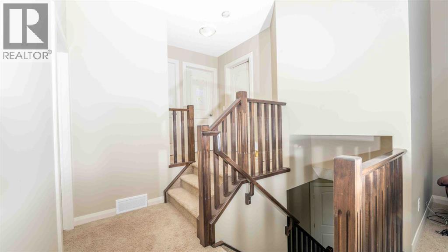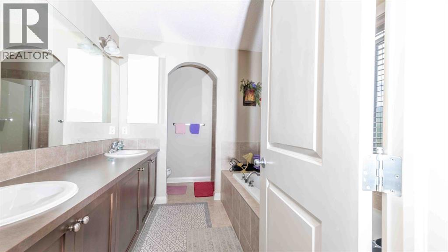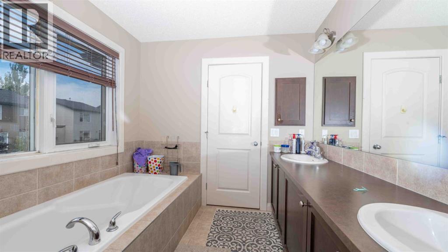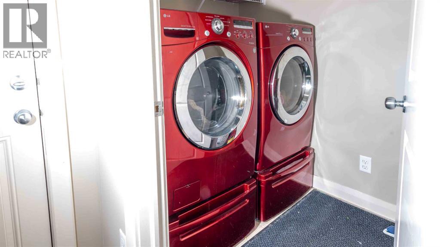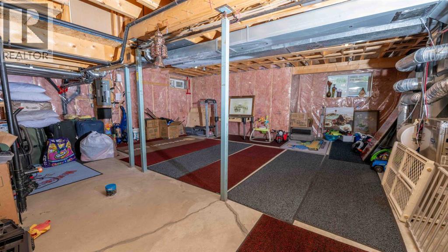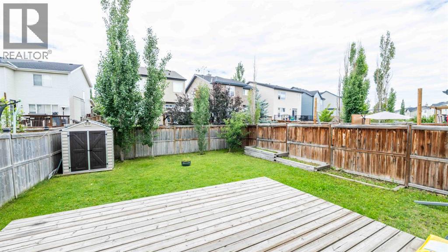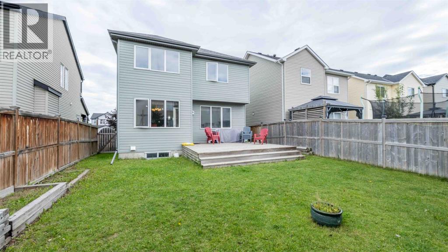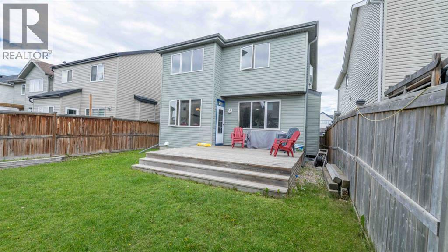Beautifully Updated Family Home in Desirable Copperfield. Welcome to this well-cared-for family home in the popular Copperfield community—perfect for growing families or first-time buyers! This charming home features: 3 spacious bedrooms, including a large master suite with a private ensuite and double sinks. A bright bonus room ideal for a home office, playroom, or media space. Fresh new paint throughout the home. Upgraded kitchen with elegant granite countertops and brand new flooring. Open-concept living and dining area perfect for entertaining. Double attached garage for added convenience, A large backyard deck, perfect for BBQs and outdoor relaxation, located in a family-friendly neighborhood with schools, parks, shopping, and all major amenities just minutes away.This move-in-ready home combines style, space, and location—a must-see!. Open house on August 23 & 24 between 1:00 and 4:00 pm. (id:37074)
Property Features
Property Details
| MLS® Number | A2243873 |
| Property Type | Single Family |
| Neigbourhood | Copperfield |
| Community Name | Copperfield |
| Amenities Near By | Playground, Schools |
| Features | No Animal Home, No Smoking Home |
| Parking Space Total | 2 |
| Plan | 0810794 |
| Structure | Deck |
Parking
| Attached Garage | 2 |
Building
| Bathroom Total | 3 |
| Bedrooms Above Ground | 3 |
| Bedrooms Total | 3 |
| Appliances | Washer, Refrigerator, Dishwasher, Stove, Dryer |
| Basement Development | Unfinished |
| Basement Type | Full (unfinished) |
| Constructed Date | 2009 |
| Construction Material | Wood Frame |
| Construction Style Attachment | Detached |
| Cooling Type | None |
| Exterior Finish | Vinyl Siding |
| Flooring Type | Carpeted |
| Foundation Type | Poured Concrete |
| Half Bath Total | 1 |
| Heating Fuel | Natural Gas |
| Heating Type | Forced Air |
| Stories Total | 2 |
| Size Interior | 1,802 Ft2 |
| Total Finished Area | 1802 Sqft |
| Type | House |
Rooms
| Level | Type | Length | Width | Dimensions |
|---|---|---|---|---|
| Main Level | Living Room | 14.25 Ft x 8.00 Ft | ||
| Main Level | Kitchen | 13.50 Ft x 11.50 Ft | ||
| Main Level | Dining Room | 9.50 Ft x 8.00 Ft | ||
| Main Level | Laundry Room | 7.00 Ft x 5.00 Ft | ||
| Main Level | 2pc Bathroom | 5.00 Ft x 5.00 Ft | ||
| Upper Level | Primary Bedroom | 16.00 Ft x 13.25 Ft | ||
| Upper Level | Bedroom | 10.25 Ft x 10.00 Ft | ||
| Upper Level | Bedroom | 9.50 Ft x 8.50 Ft | ||
| Upper Level | Bonus Room | 19.00 Ft x 10.50 Ft | ||
| Upper Level | 5pc Bathroom | 11.50 Ft x 8.25 Ft | ||
| Upper Level | 4pc Bathroom | 7.50 Ft x 5.00 Ft |
Land
| Acreage | No |
| Fence Type | Fence |
| Land Amenities | Playground, Schools |
| Size Depth | 31.42 M |
| Size Frontage | 11.9 M |
| Size Irregular | 4025.70 |
| Size Total | 4025.7 Sqft|0-4,050 Sqft |
| Size Total Text | 4025.7 Sqft|0-4,050 Sqft |
| Zoning Description | R-g |

