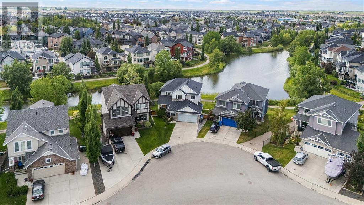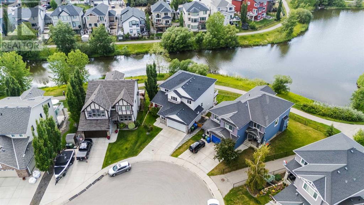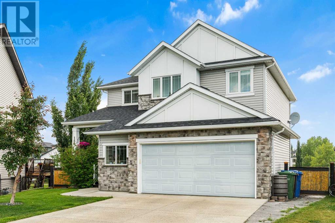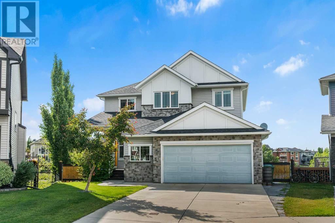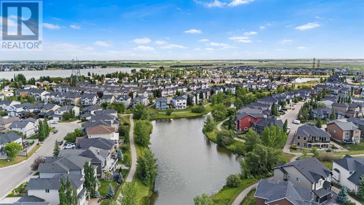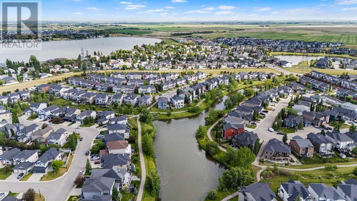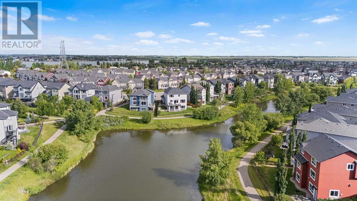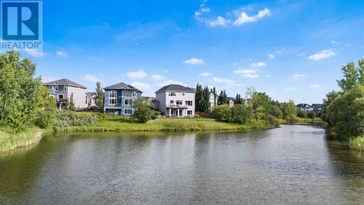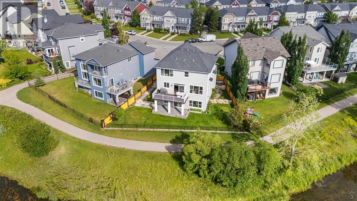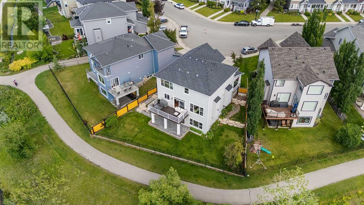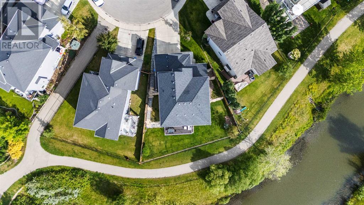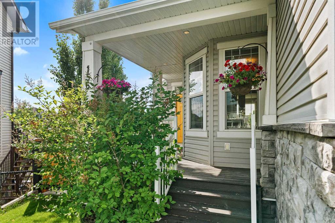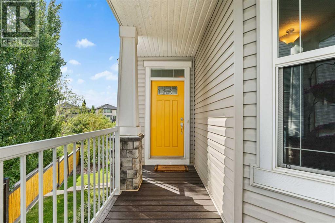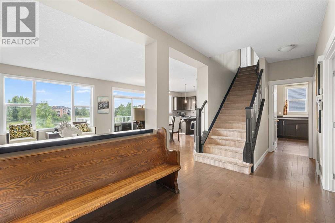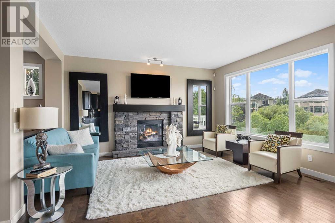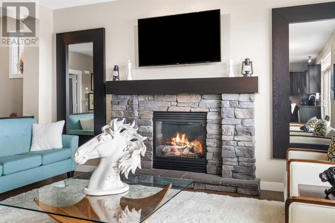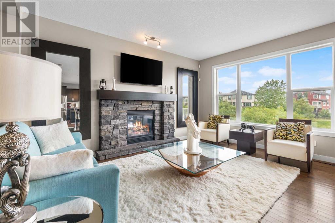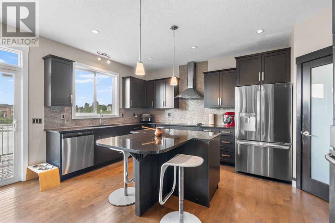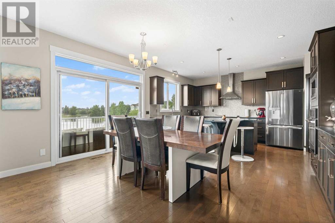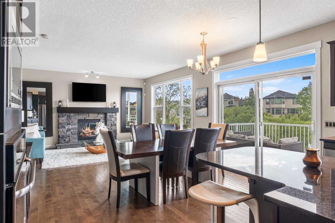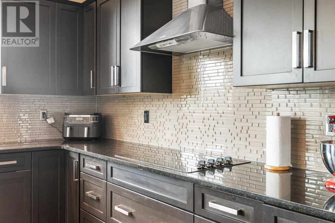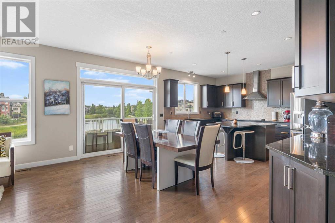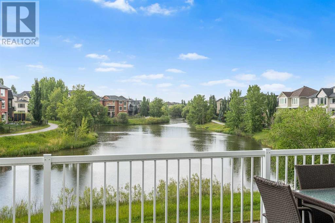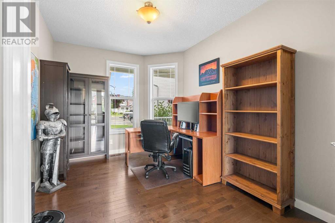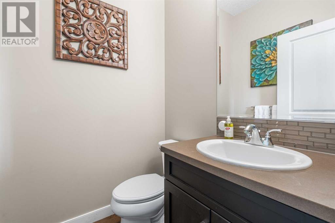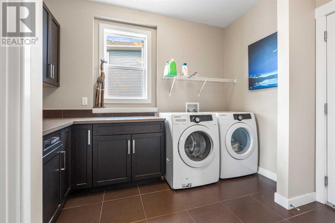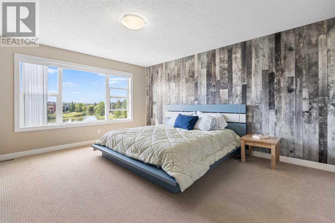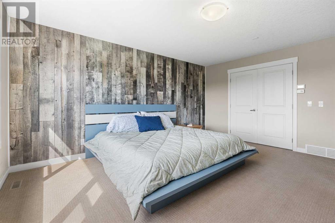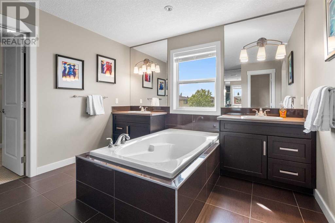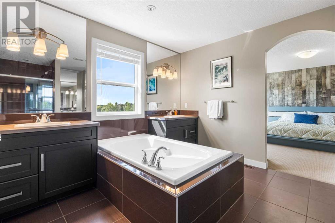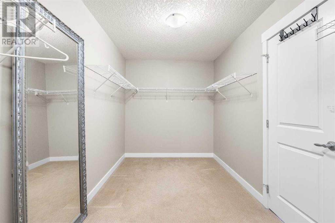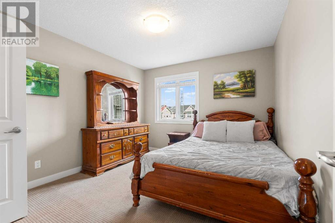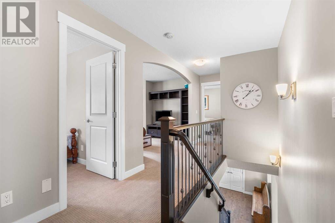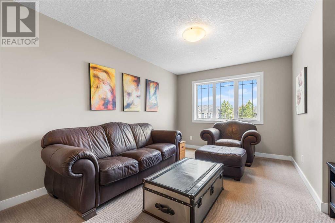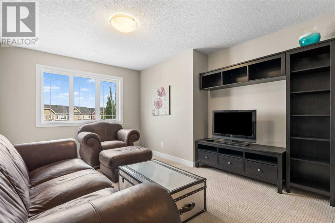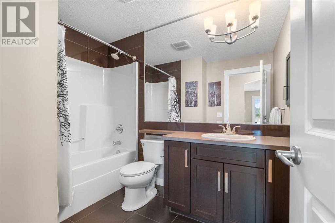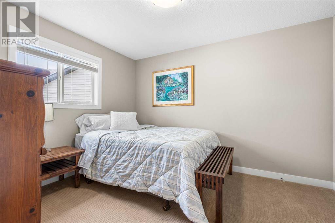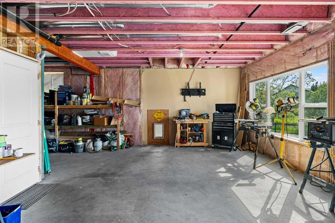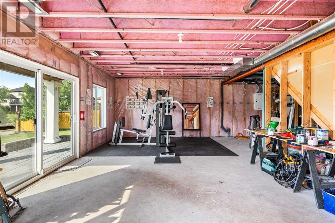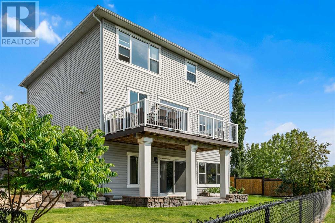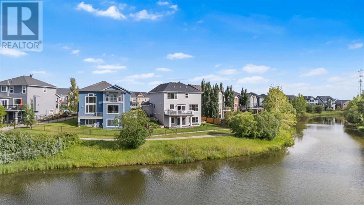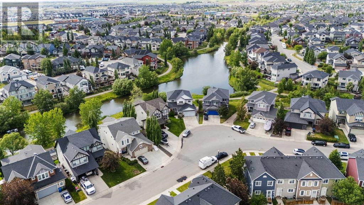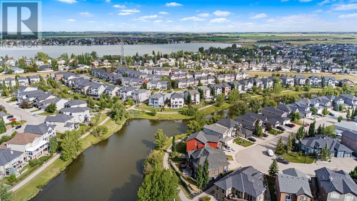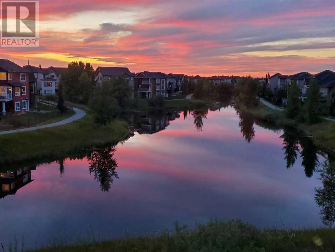Welcome to your dream home in the heart of Rainbow Falls, Chestermere! This stunning 2,336 sq ft property offers a rare opportunity to enjoy peaceful pond-side living with breathtaking west-facing sunsets and direct access to nature.Step inside to discover a spacious and thoughtfully designed layout featuring 3 bedrooms, 2.5 bathrooms, a bonus room upstairs, and an attached double car garage. The bright and airy main level is filled with natural light and showcases expansive pond views. From the main living area, step out onto a spacious deck built for entertaining, where you can host summer barbecues or unwind while overlooking the water.Upstairs, the well-appointed bedrooms provide privacy and space, while the bonus room offers the perfect area for a family room or playroom. The unfinished walkout basement presents endless opportunities to expand your living space—all while enjoying serene pond views.Enjoy a lush, low-maintenance yard with a built-in irrigation system, and stay comfortable year-round with dual furnaces to keep you warm and cozy through the winter months.Located in one of Chestermere’s most desirable communities, this home perfectly balances style, comfort, and natural beauty. (id:37074)
Property Features
Property Details
| MLS® Number | A2235404 |
| Property Type | Single Family |
| Neigbourhood | Rainbow Falls |
| Community Name | Rainbow Falls |
| Amenities Near By | Golf Course, Playground, Schools, Shopping, Water Nearby |
| Community Features | Golf Course Development, Lake Privileges |
| Features | No Neighbours Behind |
| Parking Space Total | 4 |
| Plan | 0813632 |
| Structure | Deck |
| Water Front Type | Waterfront On Canal |
Parking
| Attached Garage | 2 |
Building
| Bathroom Total | 3 |
| Bedrooms Above Ground | 3 |
| Bedrooms Total | 3 |
| Appliances | Refrigerator, Cooktop - Electric, Dishwasher, Microwave, Freezer, Oven - Built-in, Hood Fan, Window Coverings, Garage Door Opener, Washer & Dryer |
| Basement Development | Unfinished |
| Basement Features | Walk Out |
| Basement Type | Full (unfinished) |
| Constructed Date | 2012 |
| Construction Material | Wood Frame |
| Construction Style Attachment | Detached |
| Cooling Type | None |
| Exterior Finish | Vinyl Siding |
| Fireplace Present | Yes |
| Fireplace Total | 1 |
| Flooring Type | Carpeted, Hardwood, Tile |
| Foundation Type | Poured Concrete |
| Half Bath Total | 1 |
| Heating Type | Forced Air |
| Stories Total | 2 |
| Size Interior | 2,336 Ft2 |
| Total Finished Area | 2336.03 Sqft |
| Type | House |
Rooms
| Level | Type | Length | Width | Dimensions |
|---|---|---|---|---|
| Second Level | 4pc Bathroom | 9.17 Ft x 6.33 Ft | ||
| Second Level | 5pc Bathroom | 10.92 Ft x 16.08 Ft | ||
| Second Level | Bedroom | 9.92 Ft x 12.00 Ft | ||
| Second Level | Bedroom | 10.58 Ft x 11.75 Ft | ||
| Second Level | Bonus Room | 11.58 Ft x 13.75 Ft | ||
| Second Level | Primary Bedroom | 13.92 Ft x 16.17 Ft | ||
| Second Level | Other | 7.33 Ft x 16.17 Ft | ||
| Basement | Other | 32.33 Ft x 36.33 Ft | ||
| Main Level | 2pc Bathroom | 5.00 Ft x 4.92 Ft | ||
| Main Level | Dining Room | 8.08 Ft x 15.92 Ft | ||
| Main Level | Foyer | 8.08 Ft x 10.50 Ft | ||
| Main Level | Kitchen | 11.08 Ft x 15.33 Ft | ||
| Main Level | Laundry Room | 12.08 Ft x 10.83 Ft | ||
| Main Level | Living Room | 13.67 Ft x 15.92 Ft | ||
| Main Level | Office | 9.50 Ft x 14.00 Ft |
Land
| Acreage | No |
| Fence Type | Fence |
| Land Amenities | Golf Course, Playground, Schools, Shopping, Water Nearby |
| Size Depth | 2.44 M |
| Size Frontage | 9.45 M |
| Size Irregular | 6050.00 |
| Size Total | 6050 Sqft|4,051 - 7,250 Sqft |
| Size Total Text | 6050 Sqft|4,051 - 7,250 Sqft |
| Zoning Description | R-1 |

