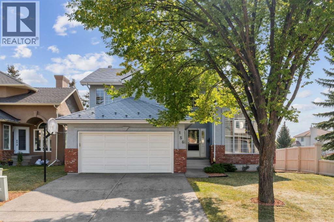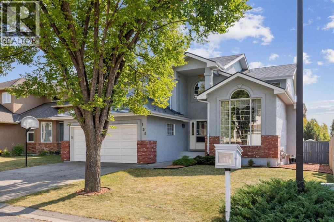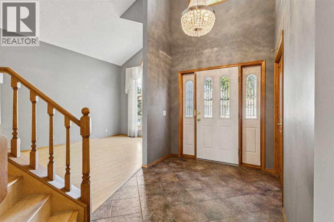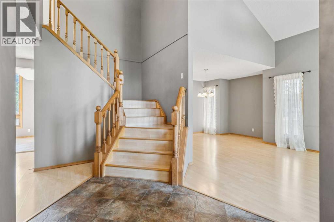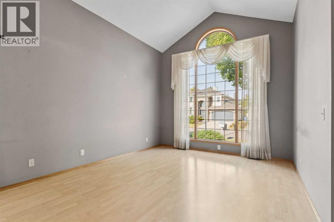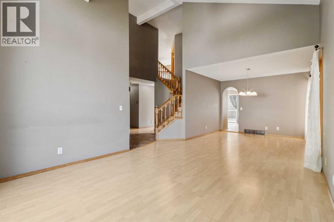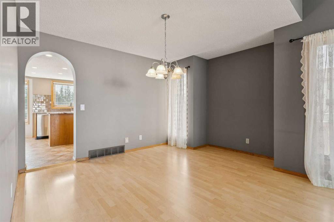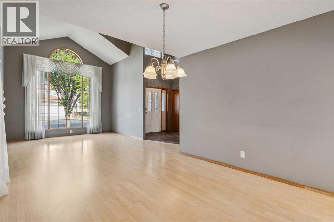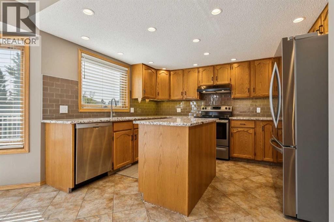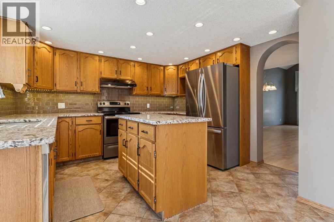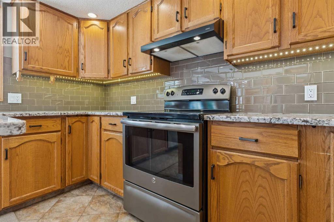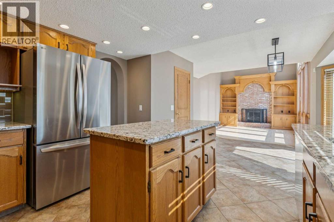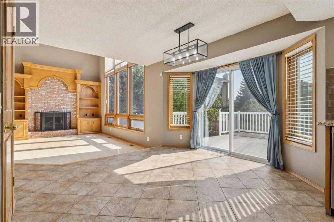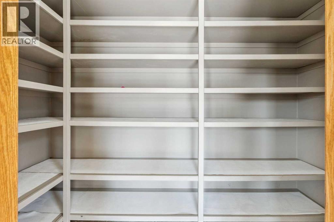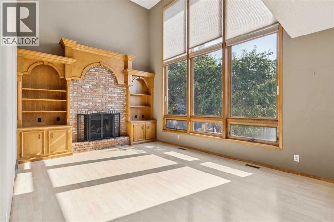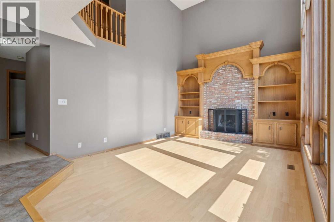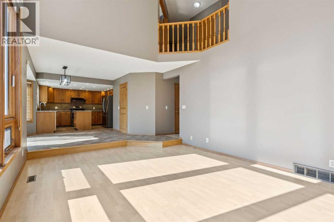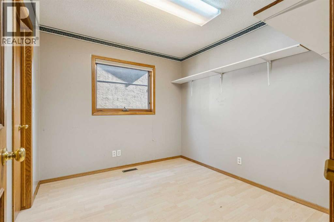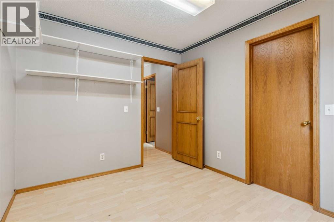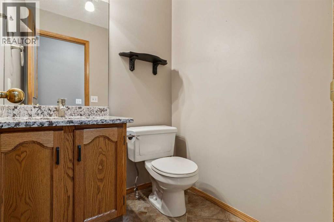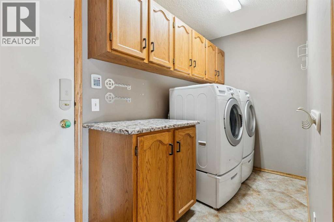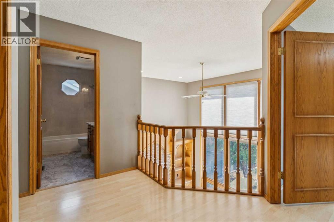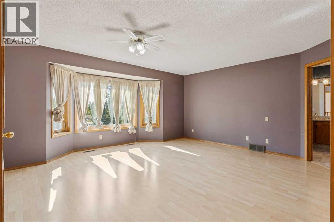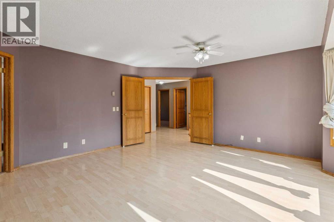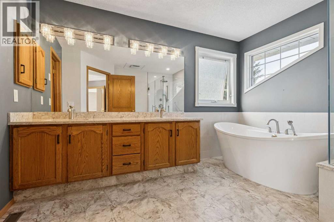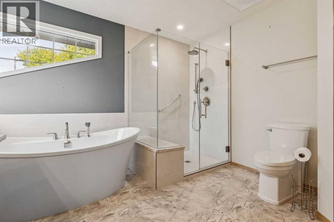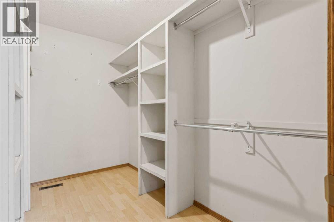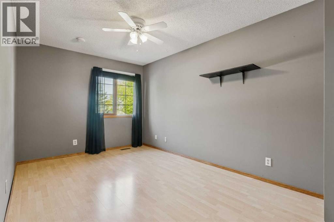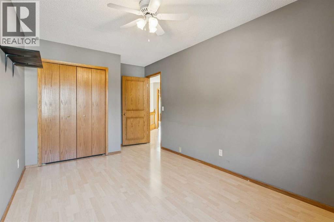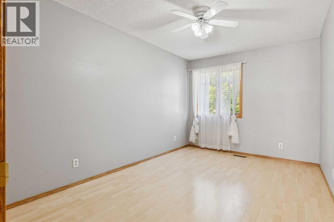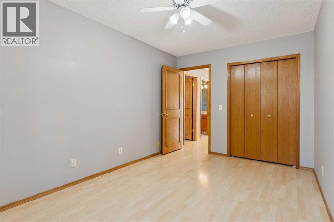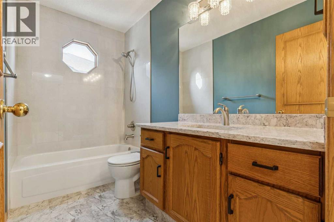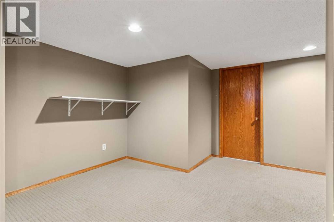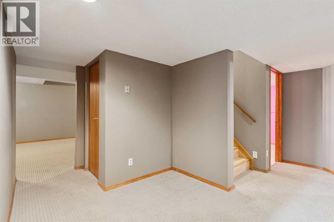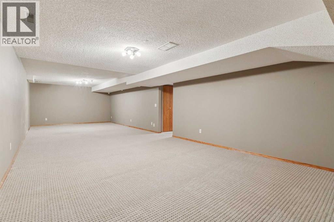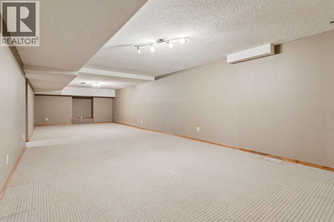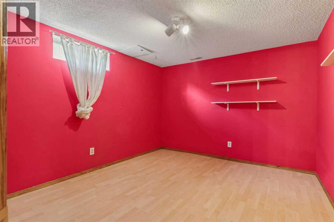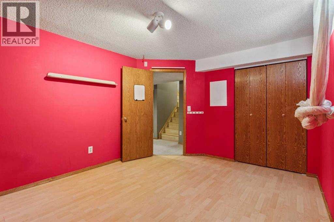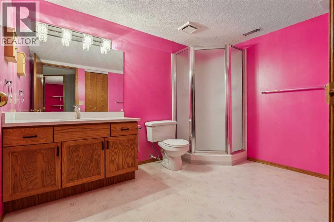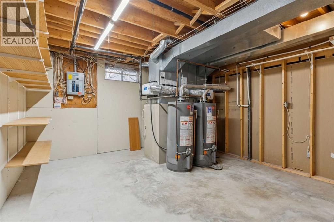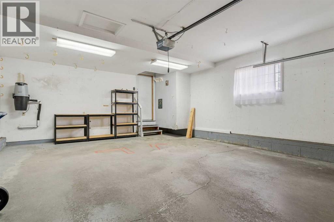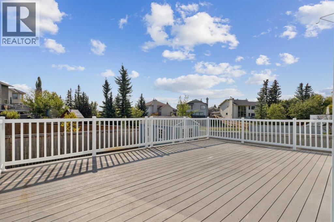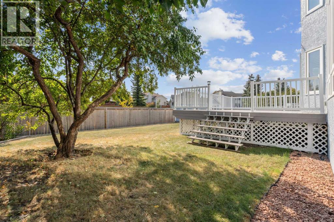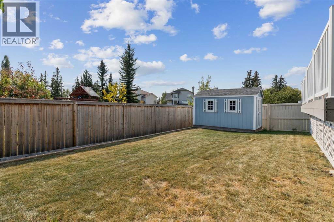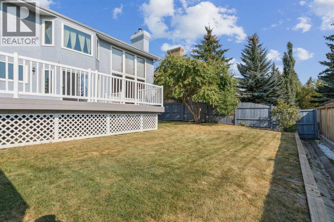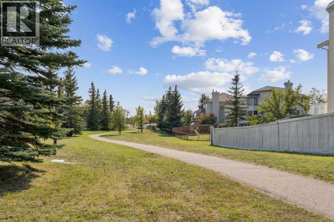Welcome to this exceptional, spacious, 2 story home with finished basement & located in Edgevalley in the desirable NW community of Edgemont. Siding on green space & conveniently situated within a short walk to the elementary schools, ravines, pathways & Nose Hill Park as well as a short distance to the Foothills & Children's Hospitals, University, C-Train station & various shopping choices. This home has an inviting main floor with soaring ceilings in the family room adjacent to an updated kitchen with breakfast nook, a huge pantry, granite countertops, under cabinet lighting, newer appliances & a new patio door opening to an oversized south facing deck, perfect for your outdoor enjoyment. The main floor features a grand foyer adjacent to the spacious LR/DR area perfect for entertaining & a den with closet as well as laundry area & updated 2 piece powder room. The upper floor contains 3 bedrooms with the oversized primary bedroom open to a beautifully updated, spa-like 5 piece ensuite bath having a soaker tub, stand alone shower & extra large walk-in closet. The main 4 piece bath is shared by the additional 2 bedrooms & is also updated. The lower level is developed with a expansive media/games room, hobby room with closet as well as a 3 piece bath & plenty of storage space. Some of the windows in the home have been replaced, the exterior painted & the back yard nicely re-landscaped. This family home is a must view for anyone looking to enjoy all the amenities of this desirable NW community! (id:37074)
Property Features
Property Details
| MLS® Number | A2259770 |
| Property Type | Single Family |
| Neigbourhood | Edgemont |
| Community Name | Edgemont |
| Amenities Near By | Park, Playground, Recreation Nearby, Schools, Shopping |
| Features | Cul-de-sac, Treed, French Door |
| Parking Space Total | 4 |
| Plan | 9110318 |
| Structure | Deck |
Parking
| Attached Garage | 2 |
Building
| Bathroom Total | 4 |
| Bedrooms Above Ground | 4 |
| Bedrooms Total | 4 |
| Appliances | Washer, Refrigerator, Range - Electric, Dishwasher, Dryer, Garburator, Hood Fan, Window Coverings, Garage Door Opener |
| Basement Development | Finished |
| Basement Type | Full (finished) |
| Constructed Date | 1991 |
| Construction Material | Wood Frame |
| Construction Style Attachment | Detached |
| Cooling Type | None |
| Exterior Finish | Stucco |
| Fireplace Present | Yes |
| Fireplace Total | 1 |
| Flooring Type | Carpeted, Ceramic Tile, Laminate, Vinyl |
| Foundation Type | Poured Concrete |
| Half Bath Total | 1 |
| Heating Type | Other, Forced Air |
| Stories Total | 2 |
| Size Interior | 2,398 Ft2 |
| Total Finished Area | 2397.7 Sqft |
| Type | House |
Rooms
| Level | Type | Length | Width | Dimensions |
|---|---|---|---|---|
| Second Level | Primary Bedroom | 4.98 M x 4.98 M | ||
| Second Level | Bedroom | 4.22 M x 2.84 M | ||
| Second Level | Bedroom | 4.22 M x 2.84 M | ||
| Second Level | 4pc Bathroom | 2.84 M x 1.50 M | ||
| Second Level | 5pc Bathroom | 3.58 M x 3.33 M | ||
| Lower Level | Recreational, Games Room | 8.51 M x 4.14 M | ||
| Lower Level | Office | 4.06 M x 3.33 M | ||
| Lower Level | 3pc Bathroom | 3.15 M x 2.34 M | ||
| Main Level | Kitchen | 3.63 M x 3.10 M | ||
| Main Level | Breakfast | 3.56 M x 3.25 M | ||
| Main Level | Dining Room | 3.94 M x 3.12 M | ||
| Main Level | Living Room | 4.93 M x 3.63 M | ||
| Main Level | Family Room | 5.54 M x 3.94 M | ||
| Main Level | Laundry Room | 3.45 M x 1.50 M | ||
| Main Level | Bedroom | 3.02 M x 2.72 M | ||
| Main Level | 2pc Bathroom | 1.57 M x 1.50 M |
Land
| Acreage | No |
| Fence Type | Fence |
| Land Amenities | Park, Playground, Recreation Nearby, Schools, Shopping |
| Landscape Features | Fruit Trees, Landscaped |
| Size Depth | 34.02 M |
| Size Frontage | 15.6 M |
| Size Irregular | 530.00 |
| Size Total | 530 M2|4,051 - 7,250 Sqft |
| Size Total Text | 530 M2|4,051 - 7,250 Sqft |
| Zoning Description | R-cg |

