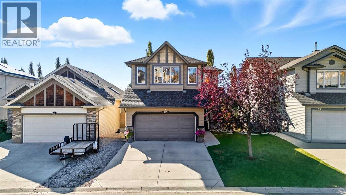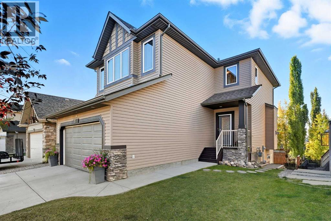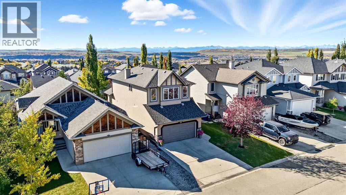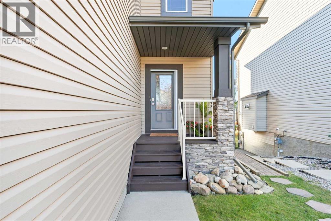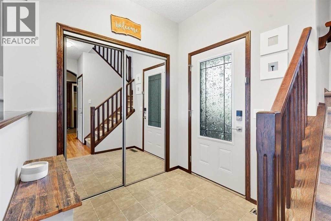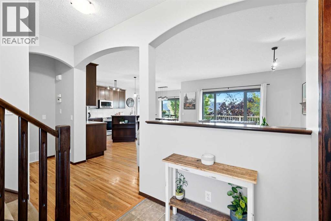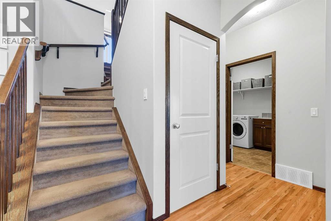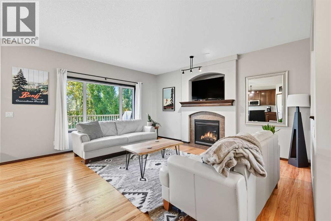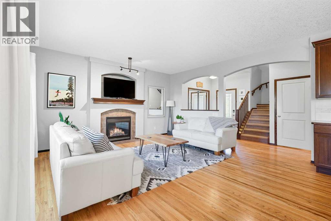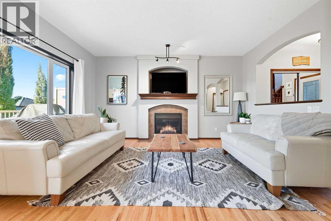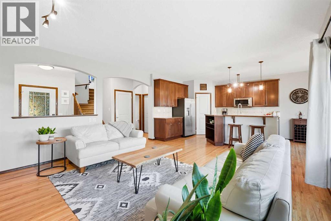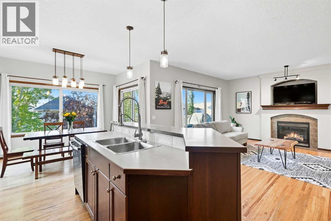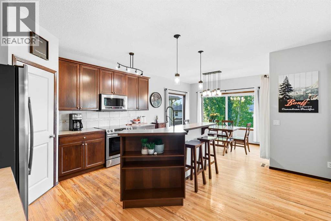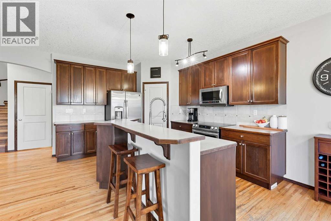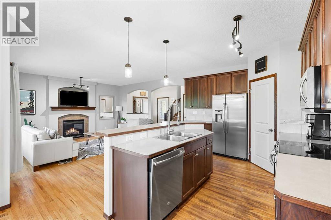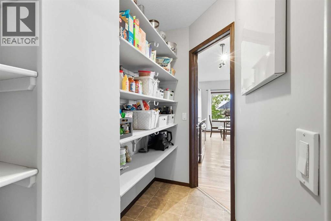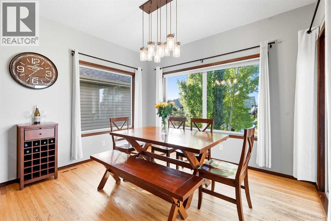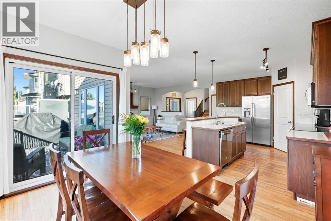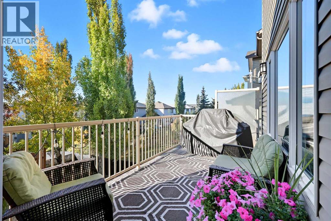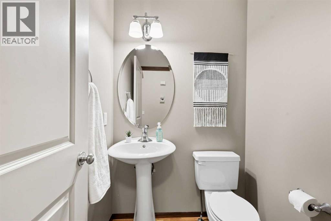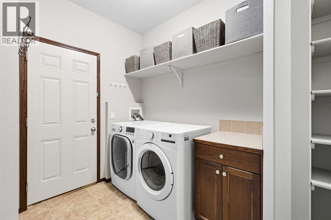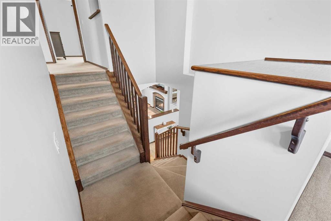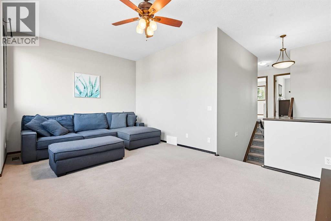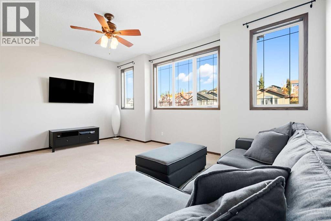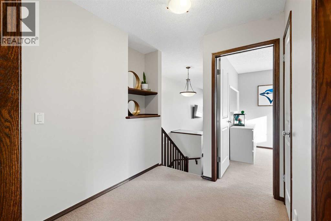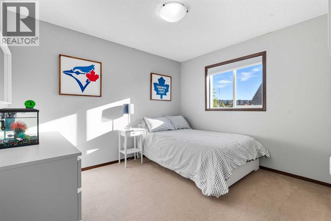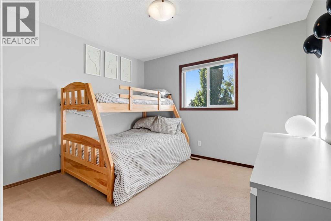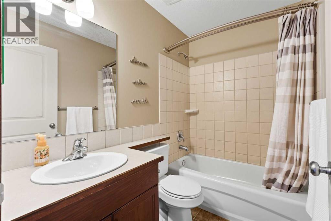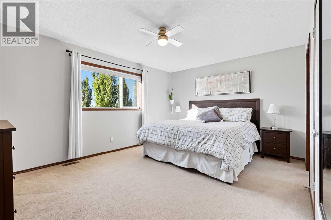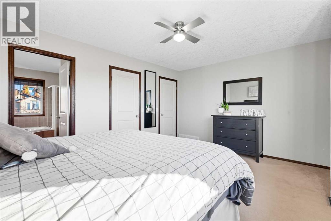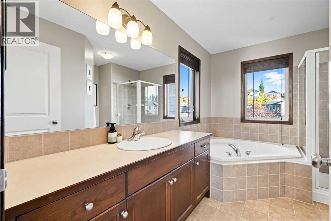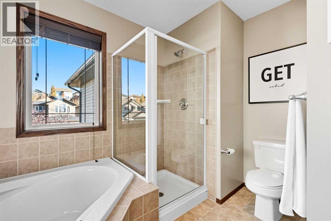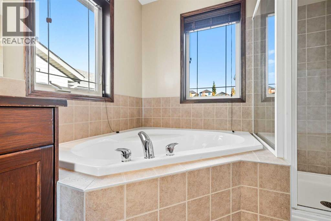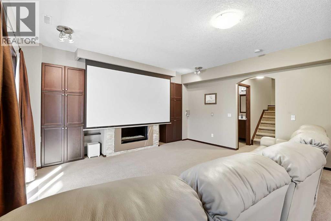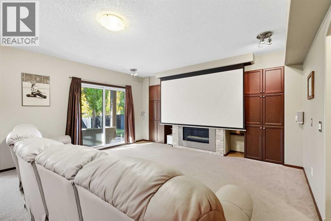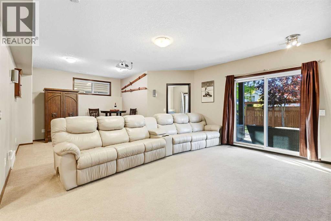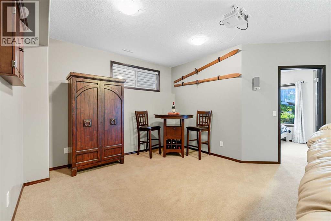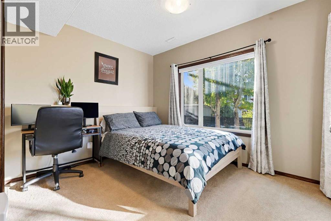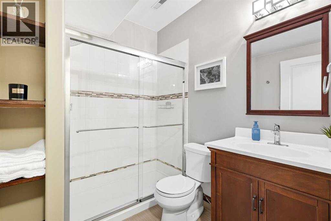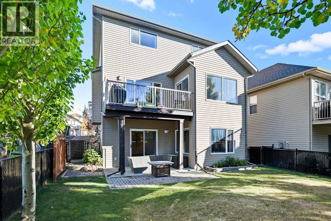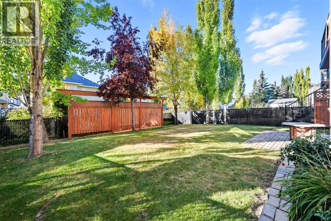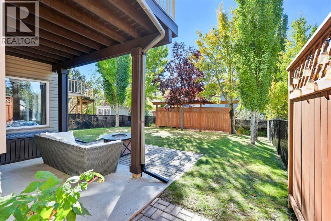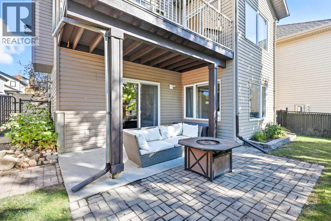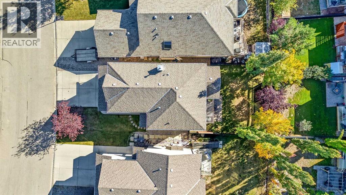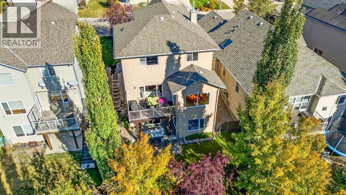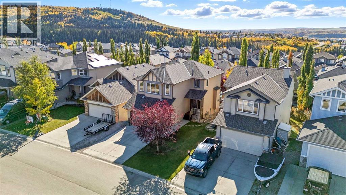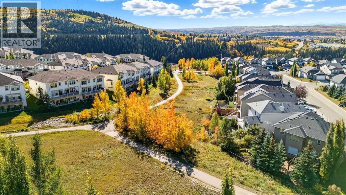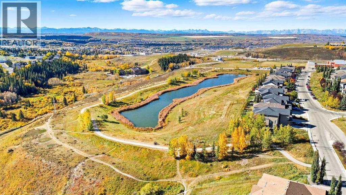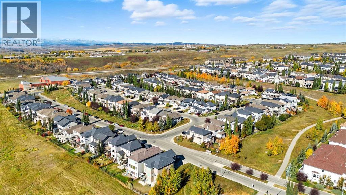Need to sell your current home to buy this one?
Find out how much it will sell for today!
Welcome to 155 Sunset Close, a beautifully maintained four-bedroom, three-and-a-half-bathroom family home with a spacious double-attached garage, tucked away on a quiet, family-friendly street in the desirable community of Sunset. Perfectly located in the lower part of Sunset, this home offers less traffic, quick and easy access in and out of the community, and is surrounded by parks, walking paths, and biking trails. Families will appreciate being within the school districts of Ranch View Elementary and St. Timothy Catholic High School, making day-to-day life both convenient and connected. From the moment you step inside, you’ll notice the abundance of natural light pouring through the large south-facing windows, creating a warm, welcoming, and inviting atmosphere throughout the home. The main living area features a cozy gas fireplace and open spaces designed for both everyday living and entertaining. The fully developed walkout basement is a true showstopper, complete with a huge projector screen and projector system included in the sale—an incredible space to host movie nights, watch the big game, or create the ultimate family hangout. Outside, the backyard is a private retreat with a full privacy wall and mature trees, offering both shade and seclusion. It’s the perfect space for children to play, pets to run, or for relaxing and entertaining in a peaceful setting. The mature yards in this part of Sunset provide a rare sense of privacy, and with no HOA fees, you can enjoy all the benefits of the neighborhood without the extra costs. With its ideal location, family-focused layout, bright natural light, and one-of-a-kind entertaining spaces, 155 Sunset Close is more than just a house—it’s a place to call home. (id:37074)
Property Features
Fireplace: Fireplace
Cooling: None
Heating: Forced Air
Landscape: Landscaped
Open House
This property has open houses!
Starts at:
1:00 pm
Ends at:
3:00 pm

