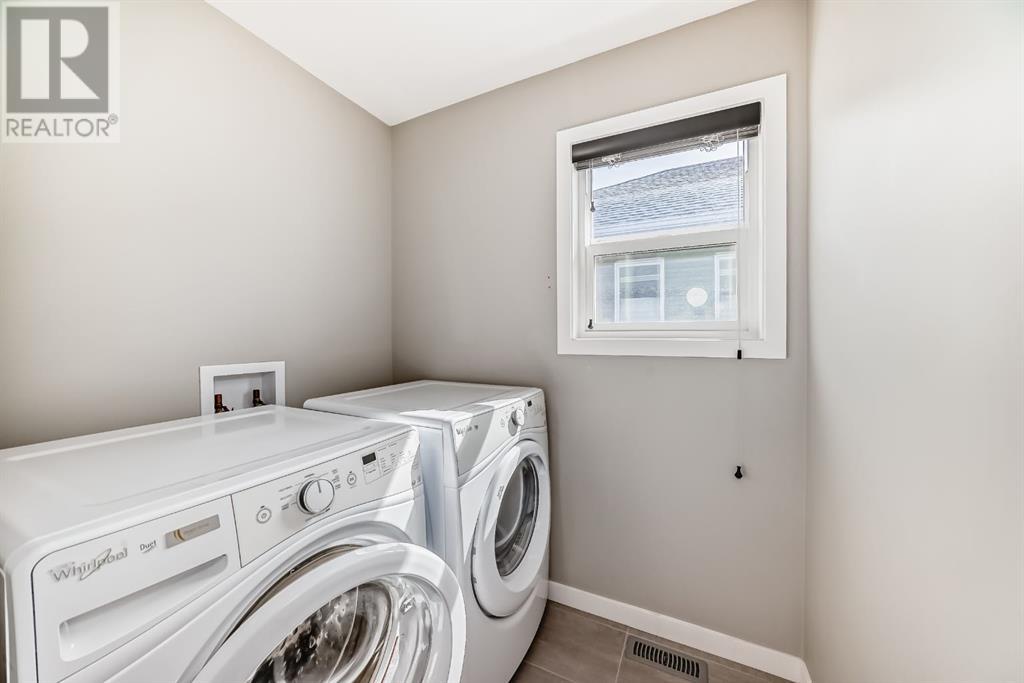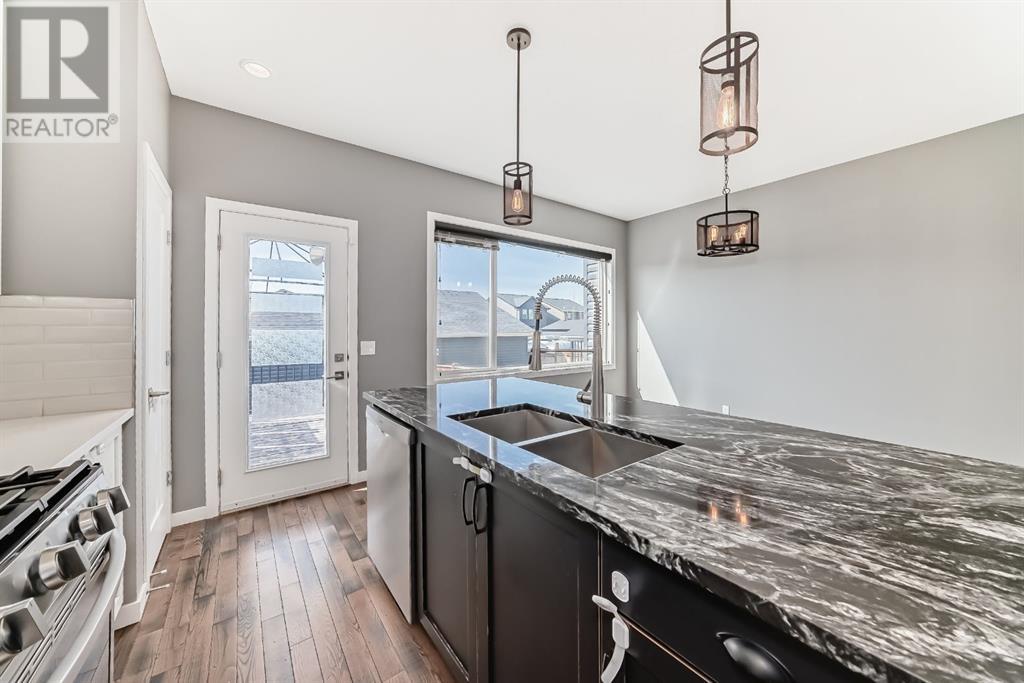Need to sell your current home to buy this one?
Find out how much it will sell for today!
Looking for a home that’s move-in ready and full of thoughtful upgrades? This beautifully updated semi-detached home blends modern style with everyday functionality — and it’s priced to impress.Step inside and you’ll instantly feel the fresh, contemporary vibe. Newly painted with gleaming hardwood floors and 9-foot ceilings, the open-concept main floor is perfect for entertaining or relaxing after a busy day. The cozy living room features a sleek built-in fireplace with custom shelving — perfect for movie nights or displaying your favorite pieces.Love to cook (or at least love the idea of it)? The kitchen has you covered with a show-stopping dark wood island, full-height two-tone cabinetry, quartz countertops, and a classic subway tile backsplash. Plus, you’ll get a full suite of brand-new, high-end appliances: French door fridge with water/ice, gas stove, microwave, and a whisper-quiet Bosch dishwasher. The dining area looks out to the sunny, landscaped backyard — ideal for summer BBQs or sipping your morning coffee on the raised deck. Upstairs, you'll find two spacious bedrooms, each with their own private ensuite and walk-in closet — a rare dual primary layout that’s perfect for roommates, guests, or a home office setup. Bonus: There’s also a full laundry room on this level (no more hauling baskets up and down stairs!).The basement is ready for your personal touch with electrical completed, a roughed-in bathroom, and an egress window — great for adding extra living space or a future media room. You’ll also enjoy the comfort of central A/C and a built-in vacuum system.Outside, enjoy your own private, fenced backyard with a raised deck, garden space, and a detached double garage with paved alley access. Everything’s been well cared for and permitted, giving you peace of mind and low maintenance for years to come.Why settle for builder-basic when you can have upgraded, stylish, and affordable — all in one? (id:37074)
Property Features
Fireplace: Fireplace
Cooling: Central Air Conditioning
Heating: Forced Air
Landscape: Landscaped, Lawn

























