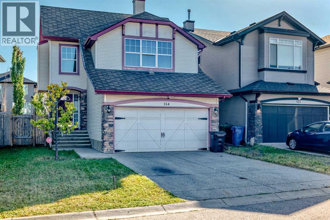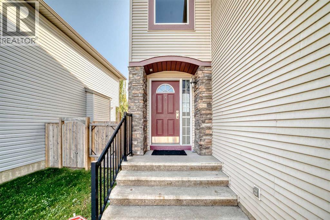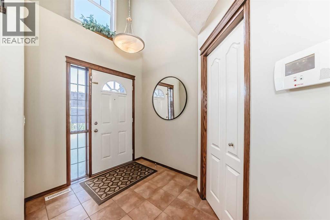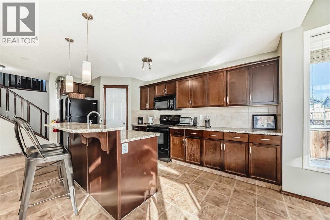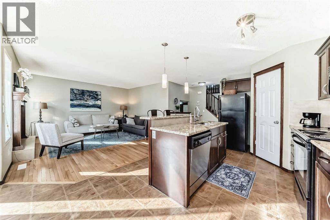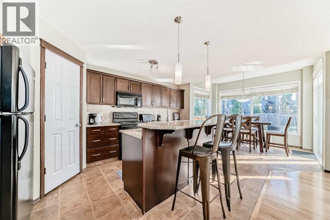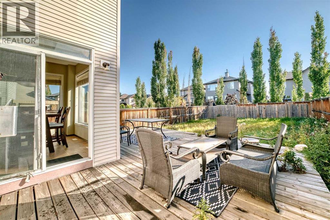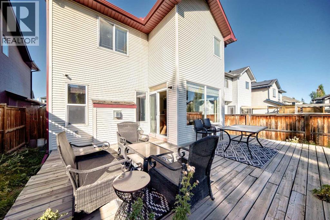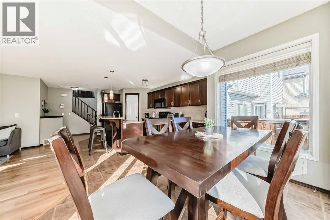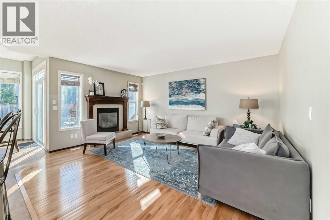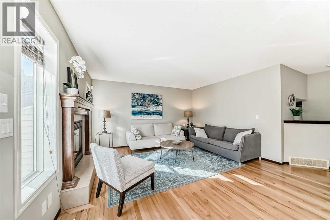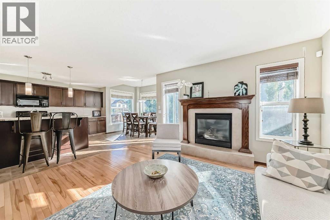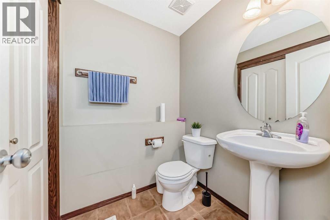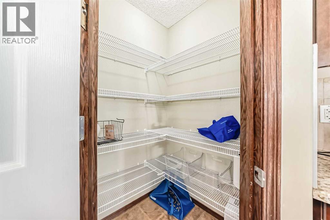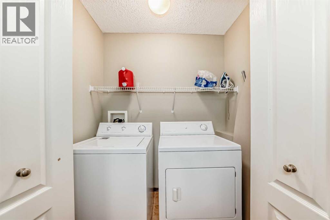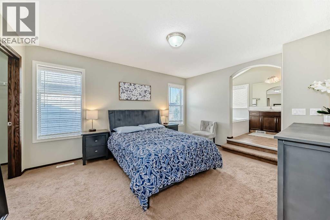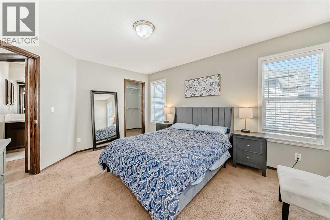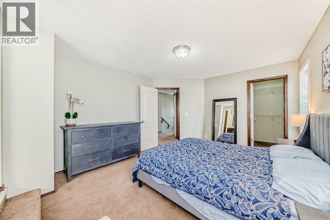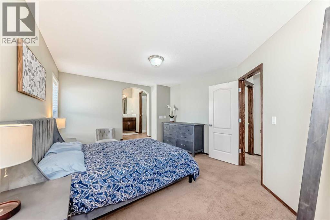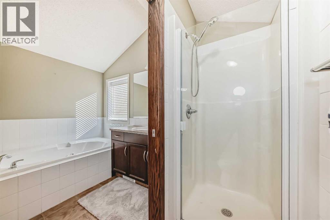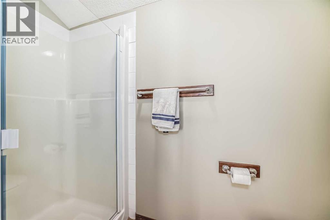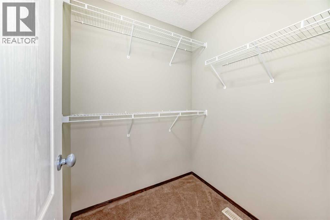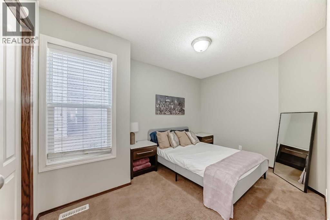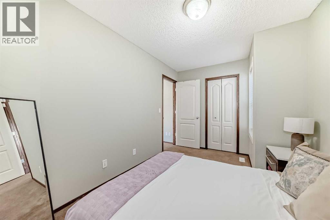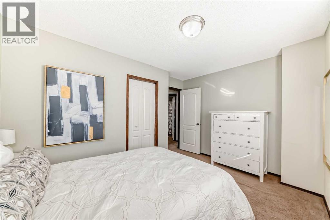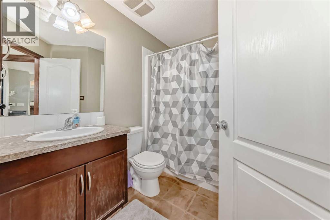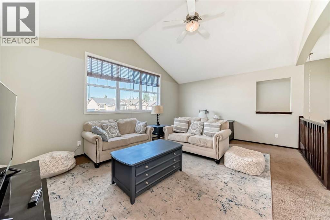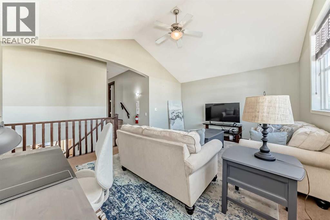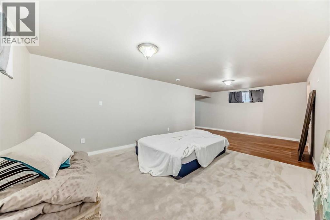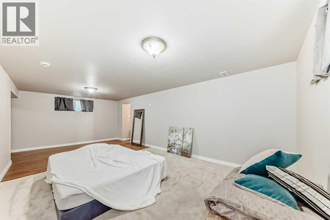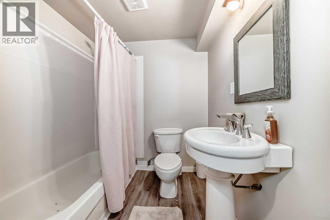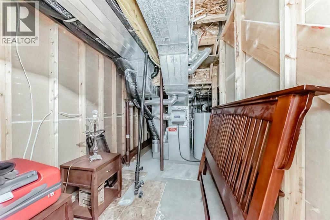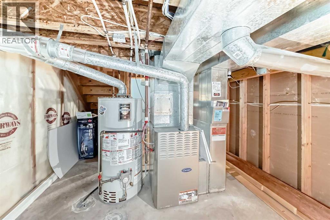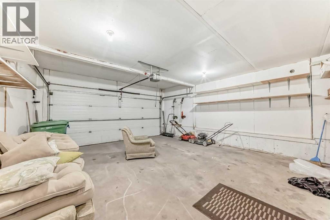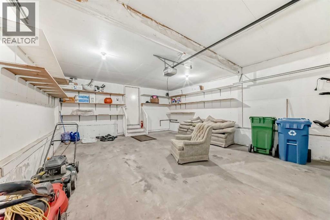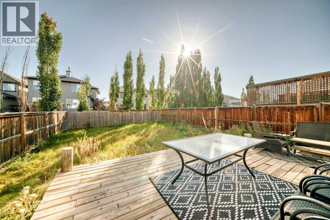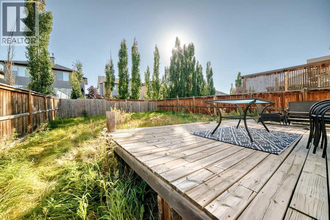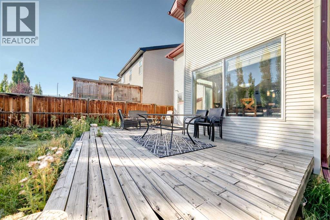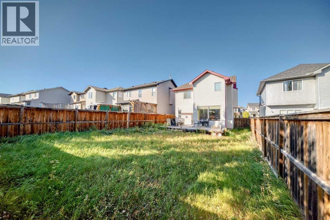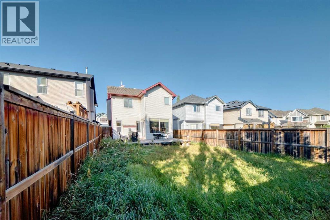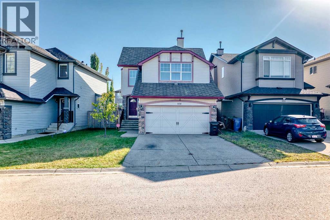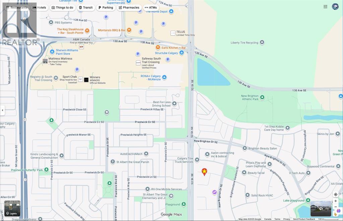***PRICE REDUCED + FAST SALE + INSTANT EQUITY*** This original Morrison Homes-built property offers 1,768.6 sq ft of flexible living space on a quiet cul-de-sac. Classic warm walnut trim finishes in every room, bringing a welcoming feel throughout. There are 3 spacious bedrooms, 3.5 bathrooms, a bright ceiling-to-floor open foyer, a vaulted high-ceiling bonus room upstairs, and a finished basement offering extra flexibility. The living room features hardwood floors and an inviting gas fireplace and mantel, creating a perfect spot to unwind. The kitchen includes a breakfast bar, stone countertops, generous cupboard and counter space, and a walk-in pantry. Add your updates with a fresh coat of paint or new flooring for instant value and personal style. Relax in the master suite with its jetted tub, dual sinks, and private shower. Step outside into a sunlit, south-facing backyard, ideal for gardening, play, or quiet mornings on the oversized deck. The double attached garage offers daily convenience for your lifestyle. You are within walking distance to schools, parks, shopping, and public transit, with quick access to major roads. With a motivated seller and a very attractive price well below appraised community values, this is a rare chance to move in, refresh, and unlock built-in equity from day one. Book your viewing today and experience the best value New Brighton offers in a double garage home, where flexibility, affordability, and instant potential come together. (id:37074)
Property Features
Property Details
| MLS® Number | A2259950 |
| Property Type | Single Family |
| Neigbourhood | New Brighton |
| Community Name | New Brighton |
| Amenities Near By | Park, Playground, Schools, Shopping |
| Features | Cul-de-sac, Parking |
| Parking Space Total | 4 |
| Plan | 0711452 |
Parking
| Attached Garage | 2 |
Building
| Bathroom Total | 4 |
| Bedrooms Above Ground | 3 |
| Bedrooms Total | 3 |
| Amenities | Clubhouse, Recreation Centre |
| Appliances | Washer, Refrigerator, Dishwasher, Stove, Dryer, Microwave Range Hood Combo |
| Basement Development | Finished |
| Basement Type | Full (finished) |
| Constructed Date | 2007 |
| Construction Material | Wood Frame |
| Construction Style Attachment | Detached |
| Cooling Type | None |
| Exterior Finish | Stone, Vinyl Siding |
| Fireplace Present | Yes |
| Fireplace Total | 1 |
| Flooring Type | Carpeted, Hardwood, Linoleum |
| Foundation Type | Poured Concrete |
| Half Bath Total | 1 |
| Heating Fuel | Natural Gas |
| Heating Type | Forced Air |
| Stories Total | 2 |
| Size Interior | 1,769 Ft2 |
| Total Finished Area | 1768.6 Sqft |
| Type | House |
Rooms
| Level | Type | Length | Width | Dimensions |
|---|---|---|---|---|
| Basement | Storage | 17.92 Ft x 13.42 Ft | ||
| Basement | Recreational, Games Room | 23.83 Ft x 12.25 Ft | ||
| Basement | 4pc Bathroom | 5.92 Ft x 6.75 Ft | ||
| Basement | Other | 3.50 Ft x 7.17 Ft | ||
| Main Level | Dining Room | 10.92 Ft x 9.42 Ft | ||
| Main Level | Kitchen | 10.00 Ft x 16.25 Ft | ||
| Main Level | Pantry | 4.00 Ft x 4.00 Ft | ||
| Main Level | Other | 6.92 Ft x 9.08 Ft | ||
| Main Level | Living Room | 14.92 Ft x 13.92 Ft | ||
| Main Level | Laundry Room | 6.08 Ft x 3.50 Ft | ||
| Main Level | 2pc Bathroom | 6.08 Ft x 5.25 Ft | ||
| Upper Level | Bedroom | 12.67 Ft x 8.92 Ft | ||
| Upper Level | Bedroom | 8.50 Ft x 12.33 Ft | ||
| Upper Level | 4pc Bathroom | 10.92 Ft x 6.42 Ft | ||
| Upper Level | Primary Bedroom | 12.00 Ft x 14.50 Ft | ||
| Upper Level | Other | 5.50 Ft x 5.08 Ft | ||
| Upper Level | 4pc Bathroom | 8.08 Ft x 4.92 Ft | ||
| Upper Level | Bonus Room | 17.92 Ft x 13.42 Ft |
Land
| Acreage | No |
| Fence Type | Fence |
| Land Amenities | Park, Playground, Schools, Shopping |
| Landscape Features | Lawn |
| Size Depth | 38.07 M |
| Size Frontage | 6.96 M |
| Size Irregular | 429.00 |
| Size Total | 429 M2|4,051 - 7,250 Sqft |
| Size Total Text | 429 M2|4,051 - 7,250 Sqft |
| Zoning Description | R-g |

