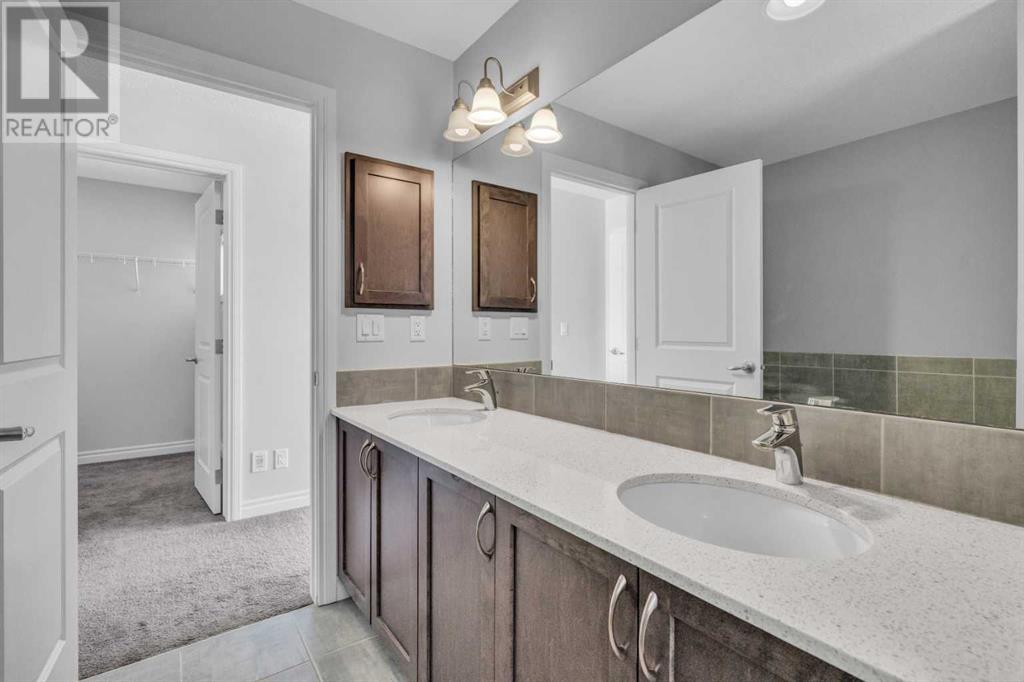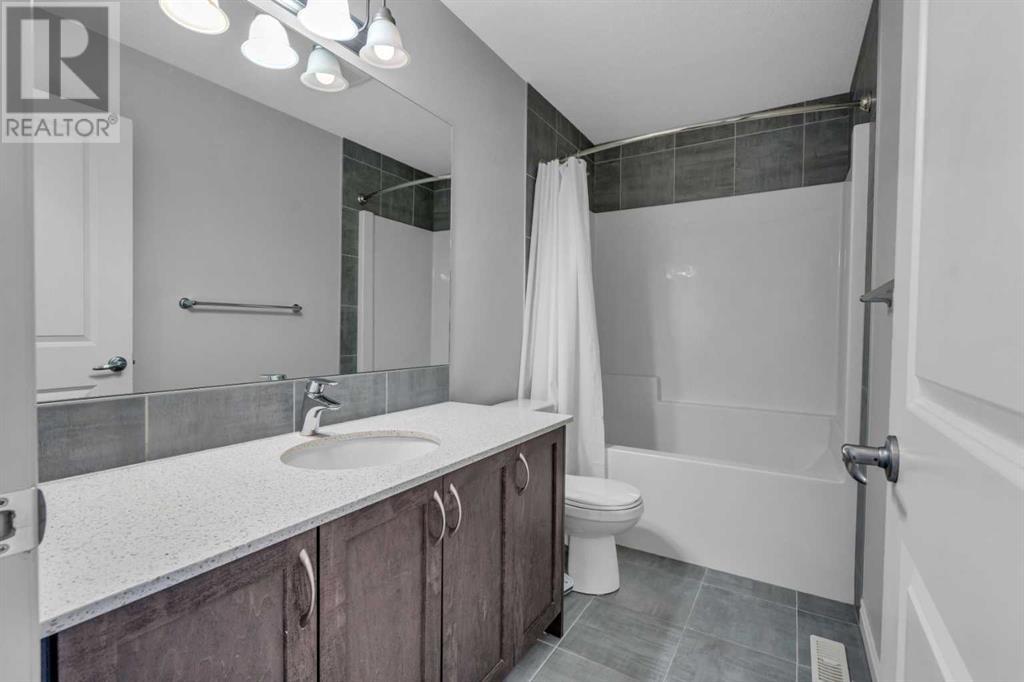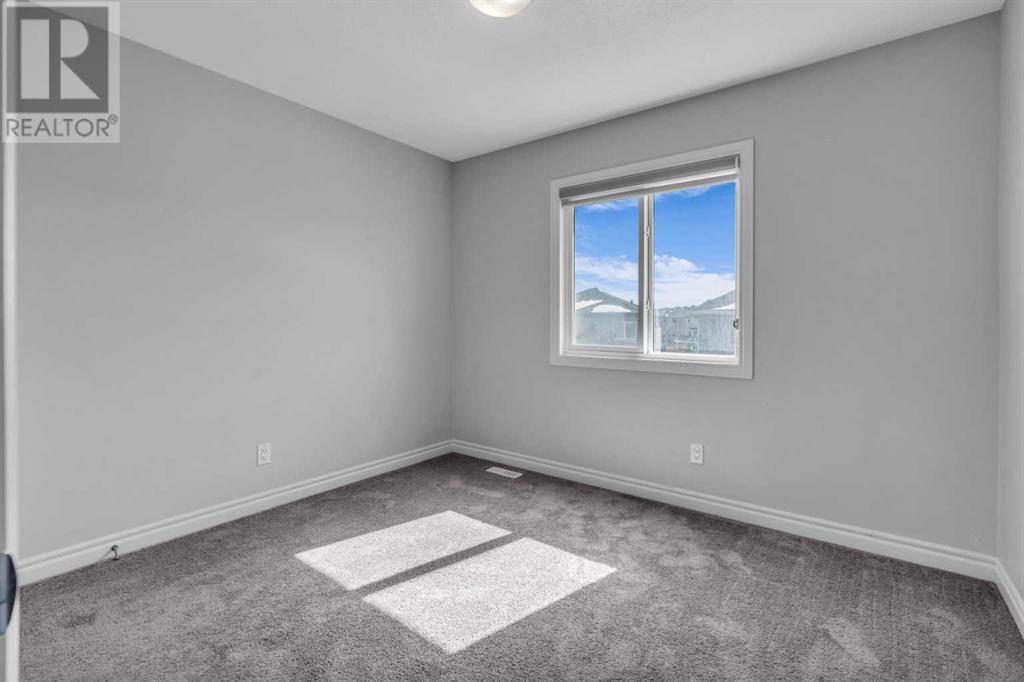Need to sell your current home to buy this one?
Find out how much it will sell for today!
BACK ON MARKET DUE FINANCING ISSUE. NEW PRICE NOW TOO. Beautifully laid-out, the spacious and inviting foyer leads to a bright SOUTH FACING living area featuring 9-ft high textured ceiling & luxurious vinyl plank flooring in the family room with NATURAL GAS fireplace, sun drenched dining room overlooking the DECK, and in kitchen with all the upgrades: quartz countertops with undermount sink, beloved natural gas stove with chimney hood fan, side-by-side fridge with water dispenser, and real wood, high cabinets with soft closing doors. There is a pantry in the corner for your stuff. Wide stairwell from the main floor, with a window at the top leads to a WINDOWED bonus room -- with a tray-ceiling -- separating the secondary bedrooms from the CATHEDRAL-ceiling primary room with the expected ensuite featuring TWO sinks, soaker tub, and large tiled shower with upgraded shower door. The upstairs laundry ROOM is nearby. This beautiful property also has a separate door to the 9-ft high basement for potential basement suite (subject to city approval). Outside, a large deck faces a landscaped and fully fenced south-facing backyard. Located on a quiet cul-de-sac in fabulous Nolan Hill with nearby services like shopping (Costco, Walmart, Canadian Tire, etc.), parks, and near the countryside, you will quickly come to enjoy this family friendly neighbourhood. Come on by:-) (id:37074)
Property Features
Fireplace: Fireplace
Cooling: None
Heating: Forced Air
Landscape: Landscaped, Lawn
Open House
This property has open houses!
Starts at:
11:30 am
Ends at:
2:00 pm
Come on by:-)

















































