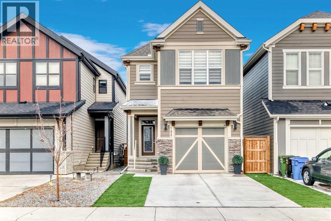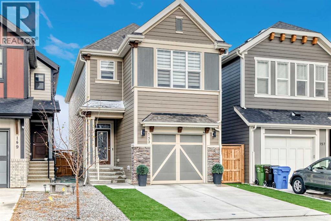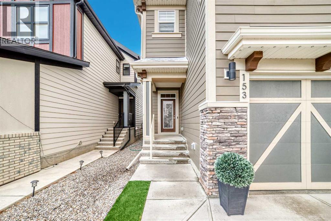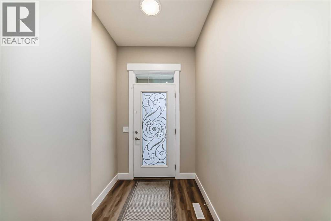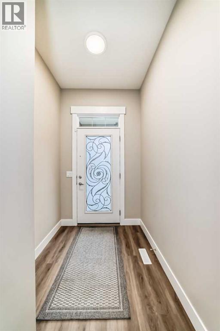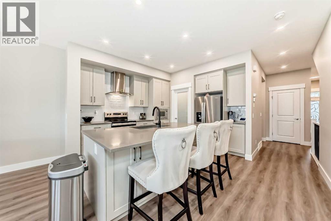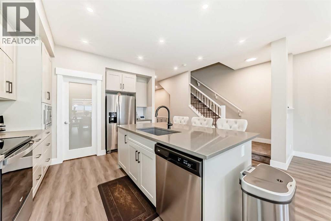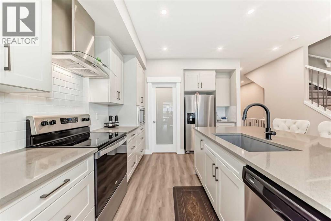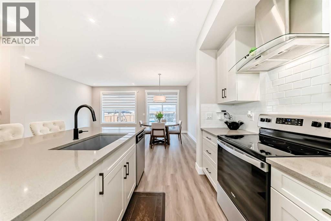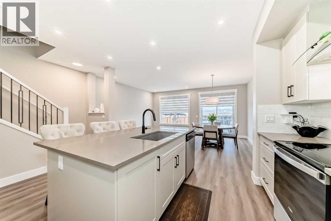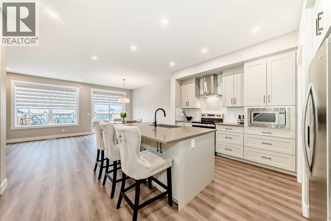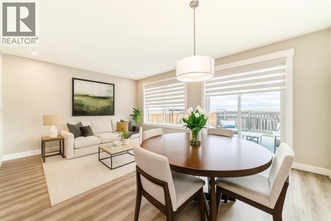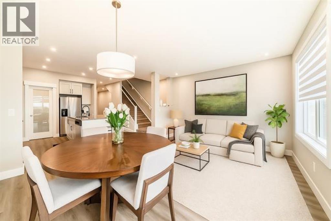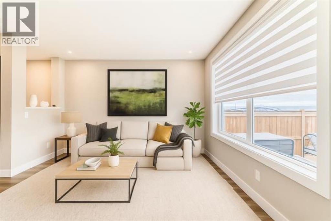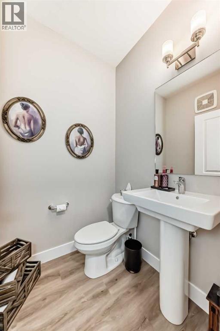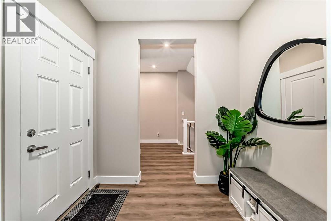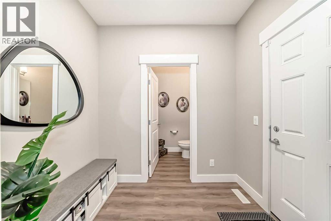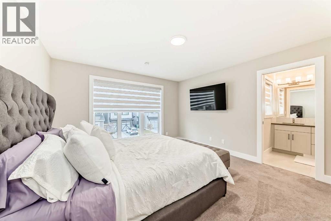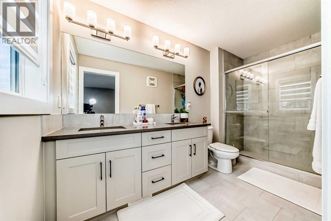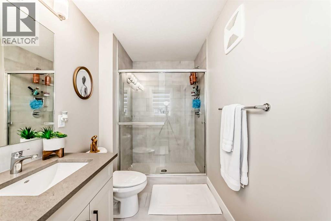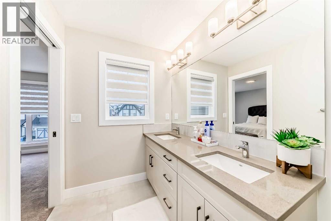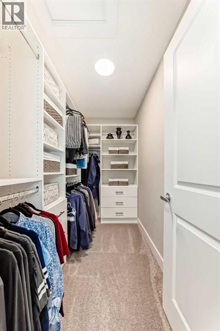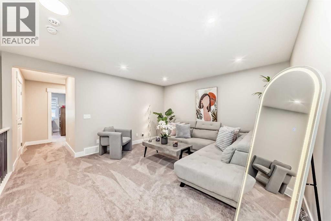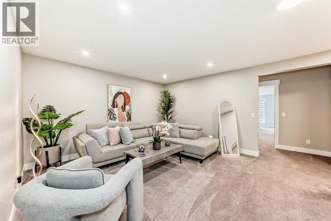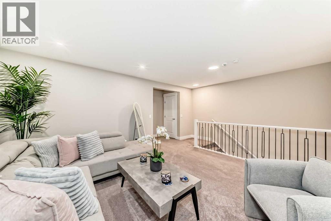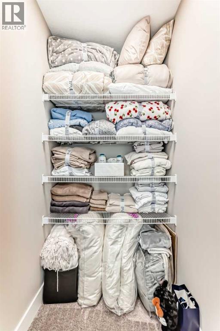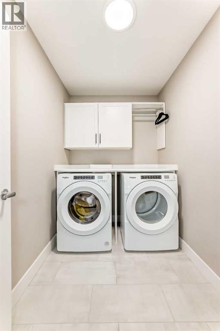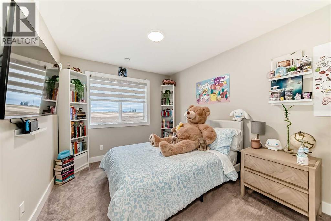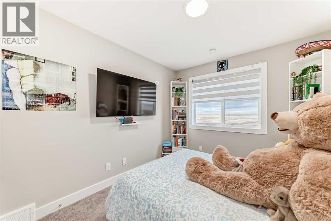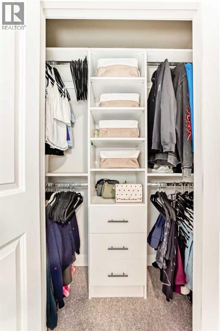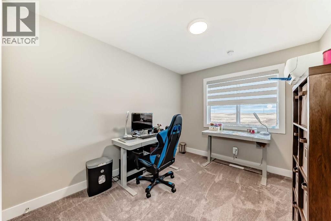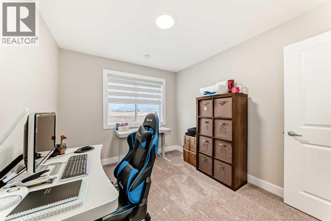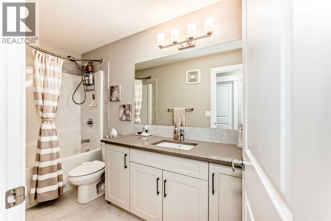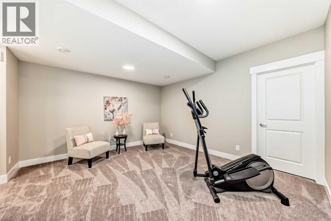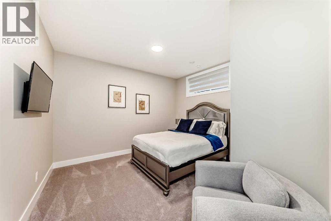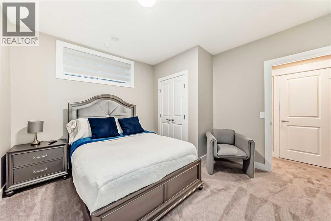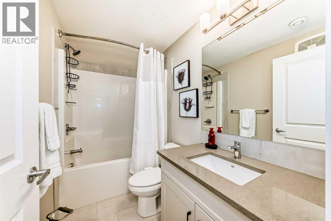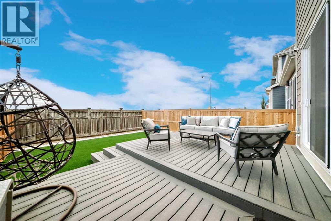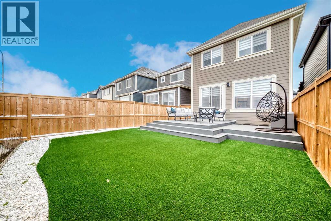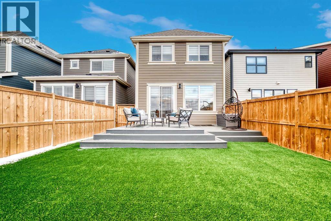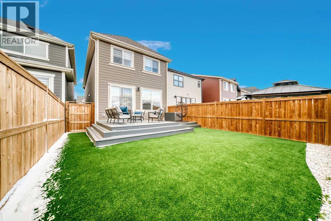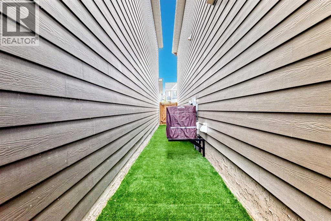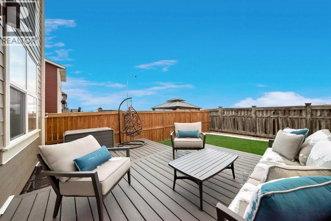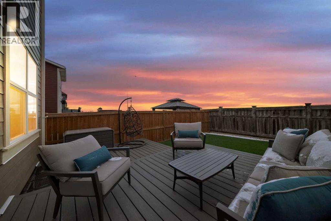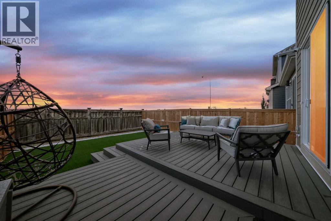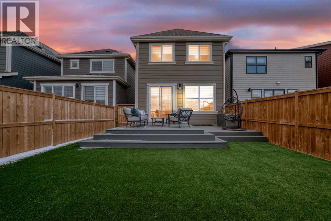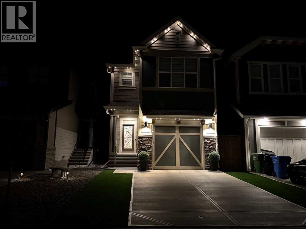Beautifully crafted by Hopewell, this Mahogany home shows pride of ownership throughout. A custom front addition welcomes you with natural light and an extended foyer. Inside, enjoy soft tones, soaring ceilings, and an open layout. The chef’s kitchen features quartz counters, a large island, with a deep undermount sink, Whirlpool appliances, and a walk-in pantry. Step outside to a multi-tier composite deck, low-maintenance artificial turf, and an open field view. Upstairs offers a bright bonus room and 3 bedrooms, 2 full bathrooms with California style closets. The basement, with 1 bed and full bath adds exceptional quality living space. Central Air Conditioning. Move-in ready in Calgary’s premier lake community! (id:37074)
Property Features
Property Details
| MLS® Number | A2264777 |
| Property Type | Single Family |
| Neigbourhood | Mahogany |
| Community Name | Mahogany |
| Amenities Near By | Park, Playground, Recreation Nearby, Schools, Water Nearby |
| Community Features | Lake Privileges |
| Features | See Remarks, No Neighbours Behind, Closet Organizers, No Smoking Home |
| Parking Space Total | 3 |
| Plan | 1810158 |
| Structure | Deck, Dog Run - Fenced In |
Parking
| Attached Garage | 1 |
Building
| Bathroom Total | 4 |
| Bedrooms Above Ground | 3 |
| Bedrooms Below Ground | 1 |
| Bedrooms Total | 4 |
| Appliances | Washer, Refrigerator, Dishwasher, Dryer, Garage Door Opener |
| Basement Development | Finished |
| Basement Type | Full (finished) |
| Constructed Date | 2022 |
| Construction Style Attachment | Detached |
| Cooling Type | Central Air Conditioning |
| Exterior Finish | Vinyl Siding |
| Flooring Type | Vinyl Plank |
| Foundation Type | Poured Concrete |
| Half Bath Total | 1 |
| Heating Type | Central Heating, Forced Air |
| Stories Total | 2 |
| Size Interior | 1,964 Ft2 |
| Total Finished Area | 1964.3 Sqft |
| Type | House |
Rooms
| Level | Type | Length | Width | Dimensions |
|---|---|---|---|---|
| Basement | Furnace | 16.10 M x 17.70 M | ||
| Basement | Den | 13.00 M x 14.10 M | ||
| Basement | 4pc Bathroom | 8.50 M x 4.11 M | ||
| Basement | Bedroom | 12.00 M x 11.10 M | ||
| Main Level | Other | 5.90 M x 5.70 M | ||
| Main Level | Other | 5.60 M x 7.11 M | ||
| Main Level | 2pc Bathroom | 4.90 M x 5.10 M | ||
| Main Level | Kitchen | 12.90 M x 11.20 M | ||
| Main Level | Pantry | 4.90 M x 4.90 M | ||
| Main Level | Dining Room | 14.00 M x 8.11 M | ||
| Main Level | Living Room | 9.80 M x 14.00 M | ||
| Upper Level | Primary Bedroom | 14.30 M x 12.11 M | ||
| Upper Level | 4pc Bathroom | 12.20 M x 5.80 M | ||
| Upper Level | Laundry Room | 8.70 M x 5.70 M | ||
| Upper Level | Bonus Room | 13.10 M x 14.11 M | ||
| Upper Level | Other | 8.11 M x 4.11 M | ||
| Upper Level | Bedroom | 10.10 M x 9.30 M | ||
| Upper Level | 4pc Bathroom | 10.11 M x 4.11 M | ||
| Upper Level | Bedroom | 10.90 M x 9.40 M | ||
| Upper Level | Other | 3.10 M x 3.90 M |
Land
| Acreage | No |
| Fence Type | Fence |
| Land Amenities | Park, Playground, Recreation Nearby, Schools, Water Nearby |
| Size Frontage | 2.36 M |
| Size Irregular | 272.00 |
| Size Total | 272 M2|0-4,050 Sqft |
| Size Total Text | 272 M2|0-4,050 Sqft |
| Zoning Description | R-g |

