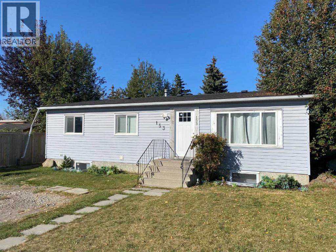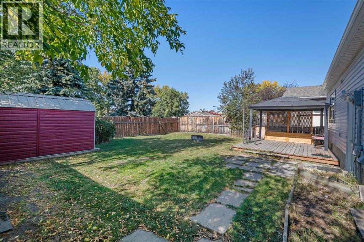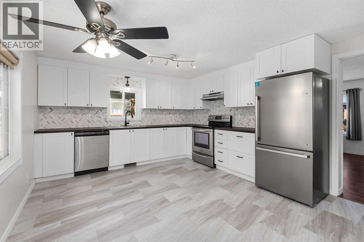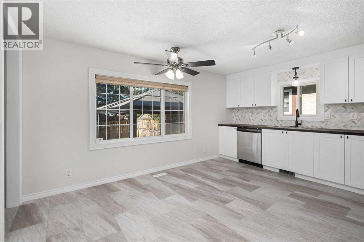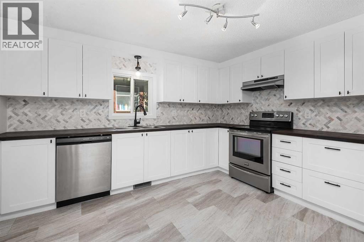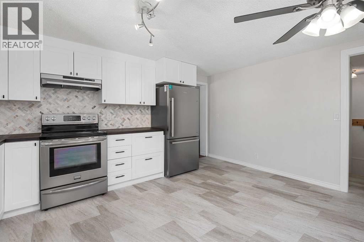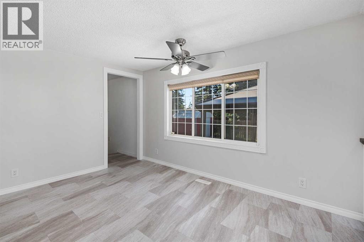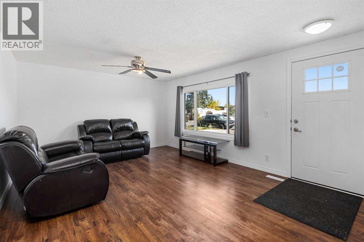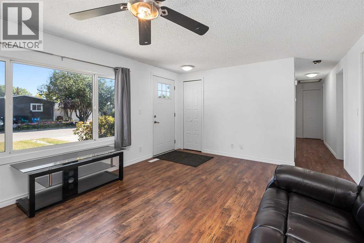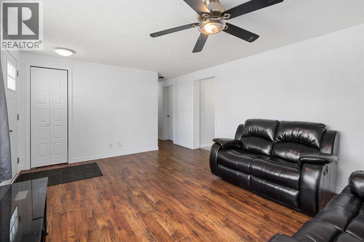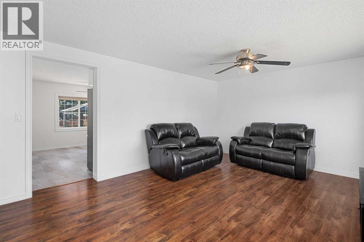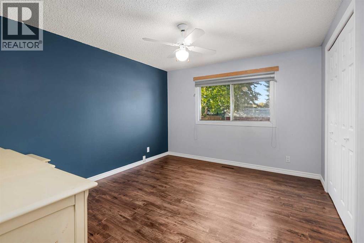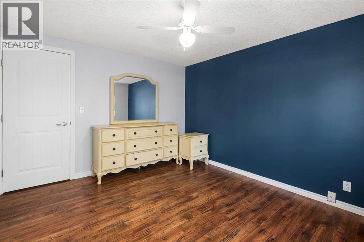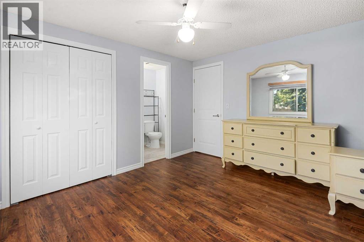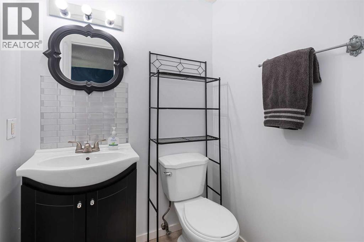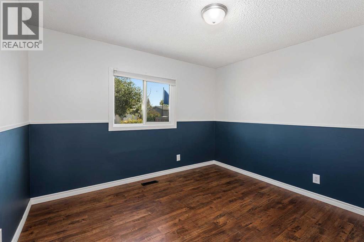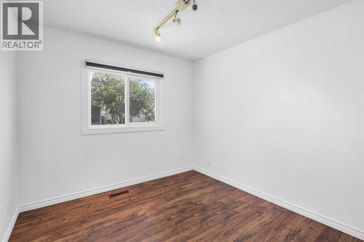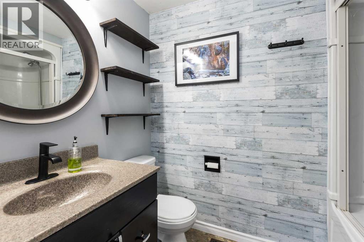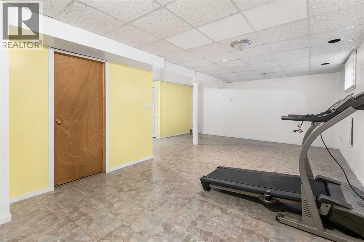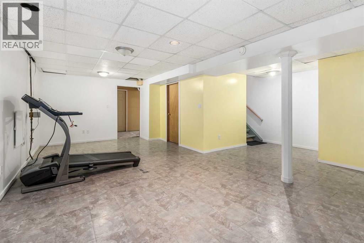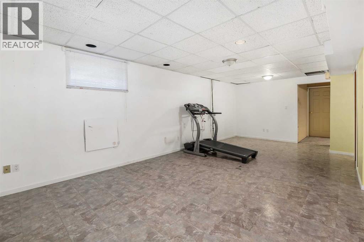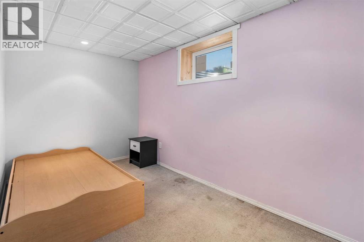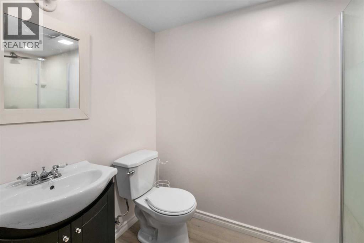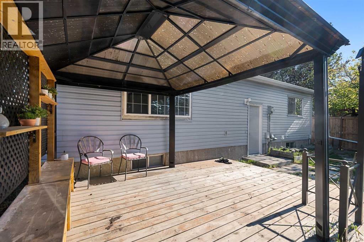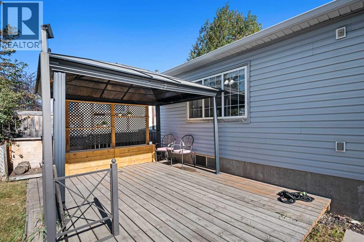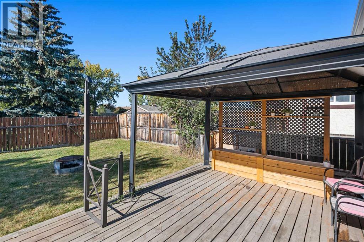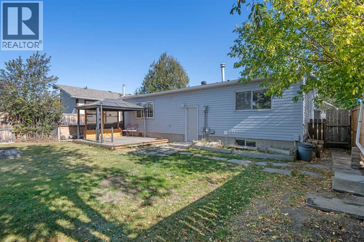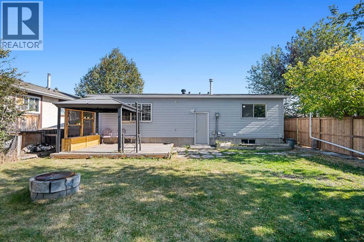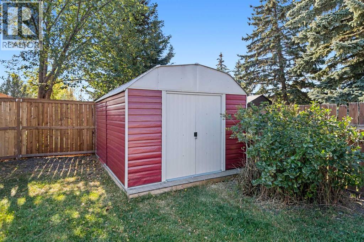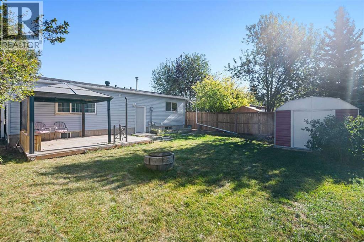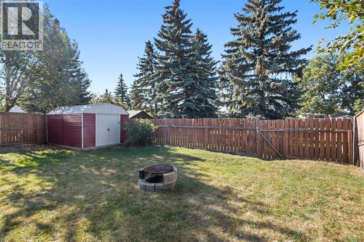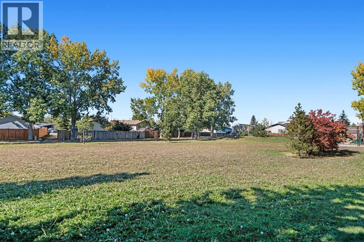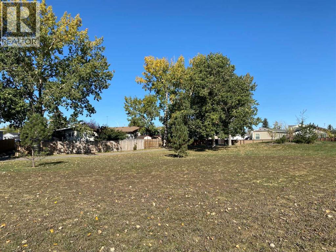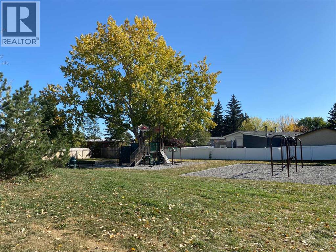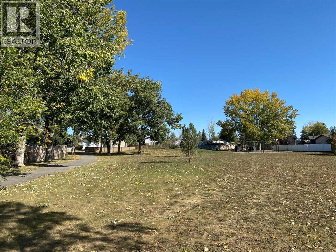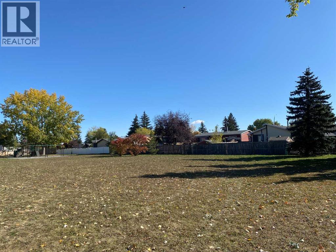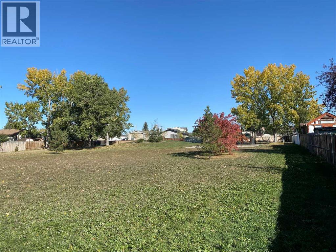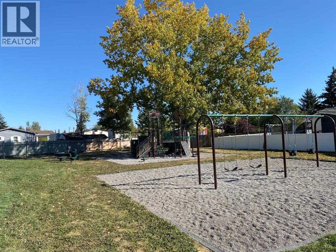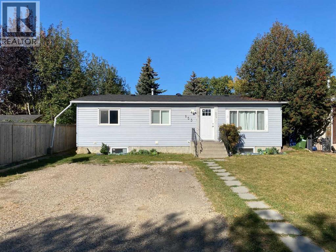Need to sell your current home to buy this one?
Find out how much it will sell for today!
AMAZING PRICE - BACKING ONTO A PARK & GREEN SPACE - ALMOST 2200 SF - TONS OF UPDATES - 4 BED 3 BATH. Welcome to 153 Big Springs Place! This charming and beautifully updated bungalow offers nearly 2,200 square feet of thoughtfully designed living space, backing right onto Big Hill Circle Playground and green space, walking distance from the Genesis Place and all levels of schooling, featuring four spacious bedrooms and a long list of modern upgrades like mostly new windows—all at an unbeatable price. From the moment you step inside, you’re welcomed by a bright and airy living room flooded with natural sunlight, creating the perfect space to relax or entertain. Just off the living area is the heart of the home: a fully redone kitchen boasting sleek stainless steel appliances, timeless premium backsplash, upgraded cabinetry, and plenty of room to cook, gather, and enjoy memorable meals with family and friends. The main floor also features three comfortable bedrooms, including a generously sized primary suite with enough room for a king or queen-sized bed, a large closet, and a coveted, fully updated two-piece ensuite for added privacy and convenience. A second beautifully renovated four-piece bathroom is shared between the other two bedrooms, making this layout ideal for families or guests. Head downstairs to discover a massive and versatile family room that’s ready to be transformed into whatever suits your lifestyle—whether it's a cozy rec area, a home gym, a spacious office, or all of the above! You’ll also find a fourth bedroom with an oversized window and window well, a fully redone three-piece bathroom, and a spacious laundry area that adds even more functionality to this impressive lower level. Step outside into your very own private backyard retreat featuring a huge deck, a charming covered seating area under a stylish gazebo, a cozy fire pit, and a large storage shed tucked at the back of the yard to house all your year-round tools and toys. Out front, the gr avel parking pad easily accommodates two vehicles, offering hassle-free parking every day. Located just minutes away from schools, parks, shopping, and all the amenities you could need, this home truly has it all—space, style, comfort, and convenience. Don’t miss your chance to call it yours—book your private showing today and come fall in love with everything 153 Big Springs Place has to offer! (id:37074)
Property Features
Style: Bungalow
Cooling: None
Heating: Forced Air

