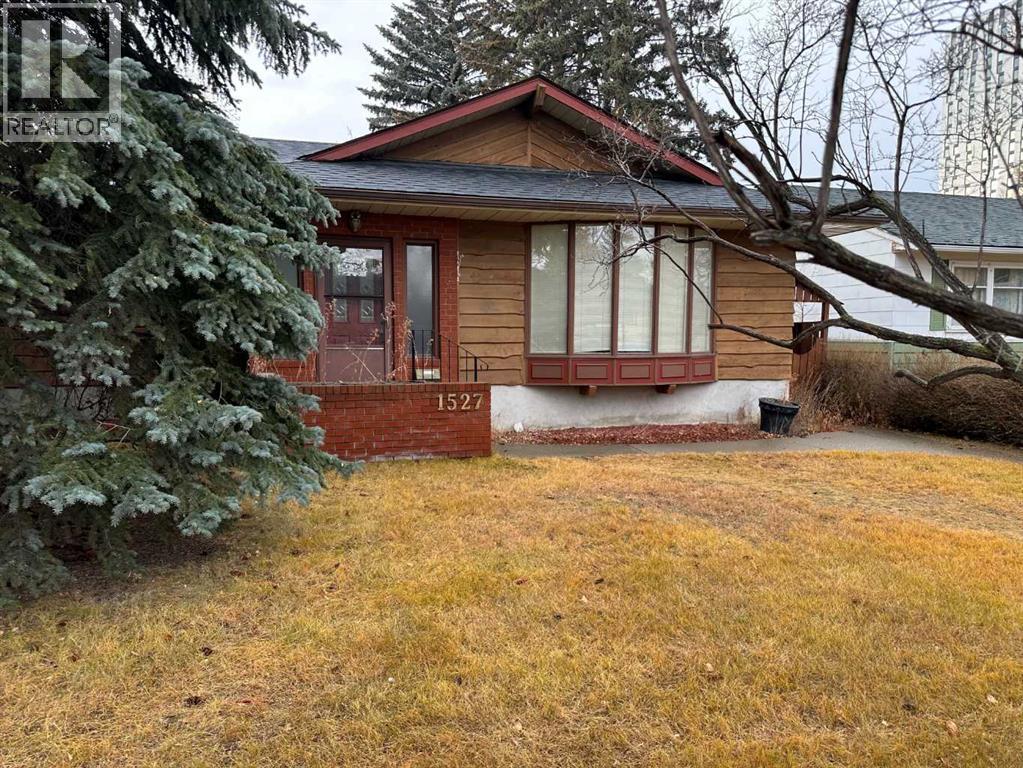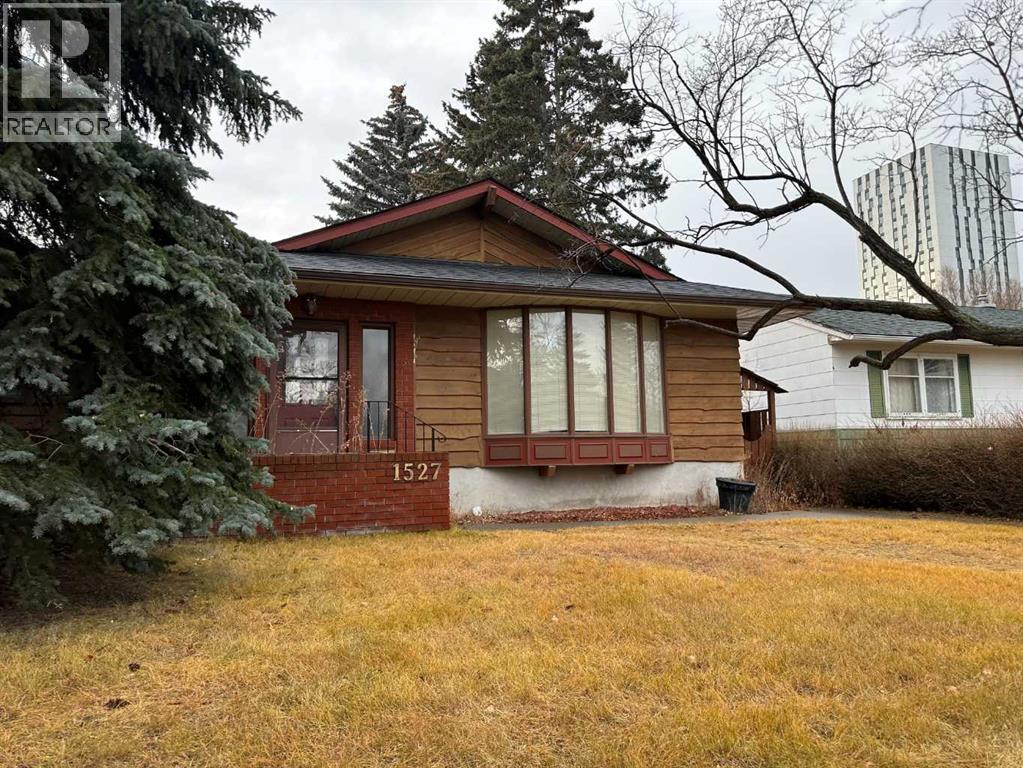Welcome home to this charming bungalow in the established Briar Hill neighbourhood. This well cared for residence offers a welcoming main level with bright living and dining areas that are great for daily life and for hosting friends and family. The main floor layout flows naturally and brings a sense of warmth and comfort throughout. The finished lower level expands the living space and provides additional rooms that can suit guests, a home office, or media and recreation needs. A private backyard and deck provide an enjoyable outdoor space for relaxing, gardening, and summer gatherings. The property also includes detached parking and useful outdoor storage. Located close to SAIT, North Hill Mall, local parks, transit and shopping, this home benefits from convenient access to community amenities and nearby routes into the city. (id:37074)
Property Features
Property Details
| MLS® Number | A2267800 |
| Property Type | Single Family |
| Neigbourhood | Hounsfield Heights/Briar Hill |
| Community Name | Hounsfield Heights/Briar Hill |
| Amenities Near By | Park, Playground, Schools, Shopping |
| Parking Space Total | 1 |
| Plan | 5086gm |
| Structure | Deck |
Parking
| Oversize | |
| Detached Garage | 1 |
Building
| Bathroom Total | 2 |
| Bedrooms Above Ground | 3 |
| Bedrooms Below Ground | 1 |
| Bedrooms Total | 4 |
| Appliances | Refrigerator, Dishwasher, Stove, Hood Fan, Window Coverings |
| Architectural Style | Bungalow |
| Basement Development | Finished |
| Basement Type | Full (finished) |
| Constructed Date | 1953 |
| Construction Material | Wood Frame |
| Construction Style Attachment | Detached |
| Cooling Type | None |
| Exterior Finish | Brick, Wood Siding |
| Flooring Type | Carpeted, Hardwood, Linoleum |
| Foundation Type | Poured Concrete |
| Heating Fuel | Natural Gas |
| Heating Type | Forced Air |
| Stories Total | 1 |
| Size Interior | 1,172 Ft2 |
| Total Finished Area | 1171.6 Sqft |
| Type | House |
Rooms
| Level | Type | Length | Width | Dimensions |
|---|---|---|---|---|
| Basement | Laundry Room | 13.00 Ft x 9.42 Ft | ||
| Basement | Other | 9.42 Ft x 11.42 Ft | ||
| Basement | Other | 5.92 Ft x 7.42 Ft | ||
| Basement | Workshop | 19.00 Ft x 8.75 Ft | ||
| Basement | 3pc Bathroom | 7.00 Ft x 5.33 Ft | ||
| Basement | Bedroom | 8.92 Ft x 8.17 Ft | ||
| Basement | Recreational, Games Room | 12.75 Ft x 12.67 Ft | ||
| Main Level | Other | 8.25 Ft x 3.83 Ft | ||
| Main Level | Dining Room | 10.25 Ft x 11.67 Ft | ||
| Main Level | Bedroom | 8.67 Ft x 10.83 Ft | ||
| Main Level | 4pc Bathroom | 5.00 Ft x 7.42 Ft | ||
| Main Level | Pantry | 1.17 Ft x 3.08 Ft | ||
| Main Level | Other | 3.42 Ft x 3.50 Ft | ||
| Main Level | Living Room | 13.83 Ft x 17.17 Ft | ||
| Main Level | Primary Bedroom | 13.67 Ft x 11.67 Ft | ||
| Main Level | Bedroom | 8.50 Ft x 9.75 Ft | ||
| Main Level | Other | 13.58 Ft x 9.75 Ft | ||
| Main Level | Other | 11.92 Ft x 13.83 Ft |
Land
| Acreage | No |
| Fence Type | Fence |
| Land Amenities | Park, Playground, Schools, Shopping |
| Size Frontage | 15.22 M |
| Size Irregular | 544.00 |
| Size Total | 544 M2|4,051 - 7,250 Sqft |
| Size Total Text | 544 M2|4,051 - 7,250 Sqft |
| Zoning Description | R-cg |






