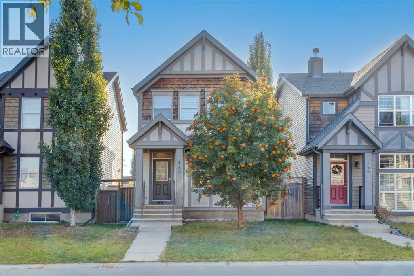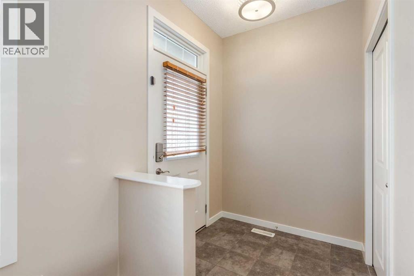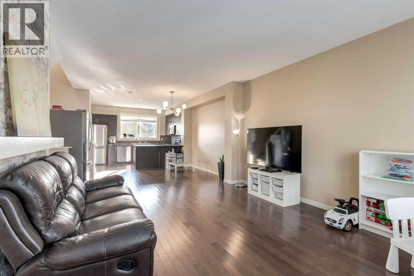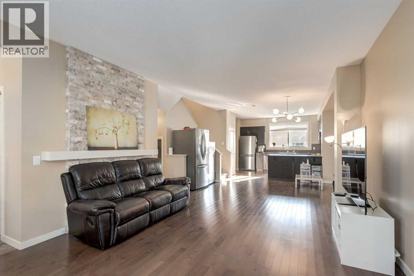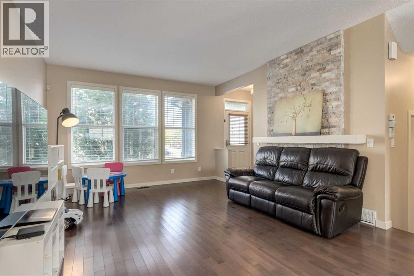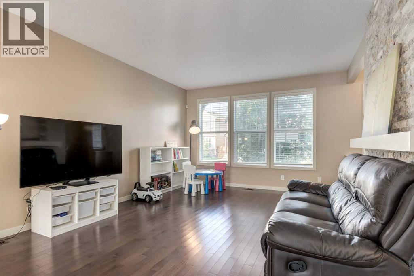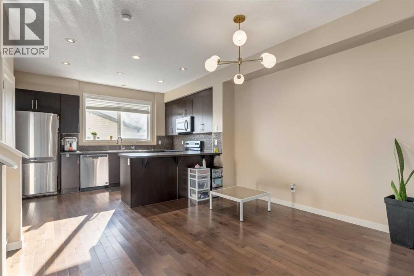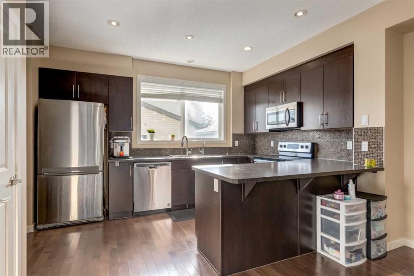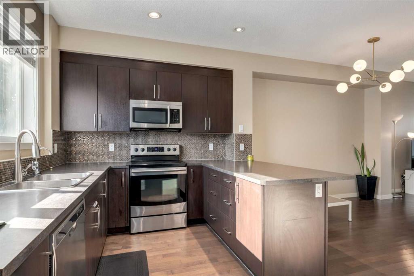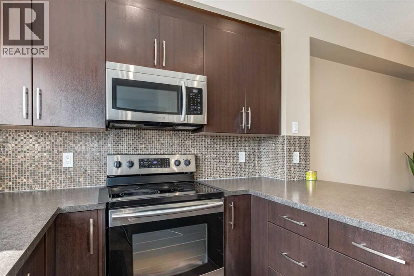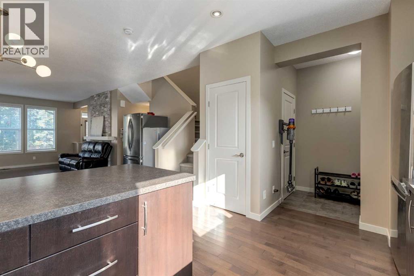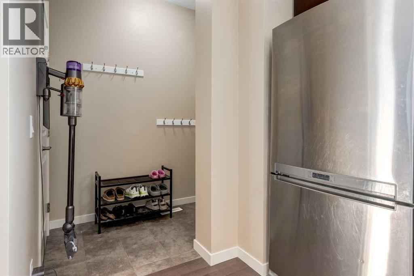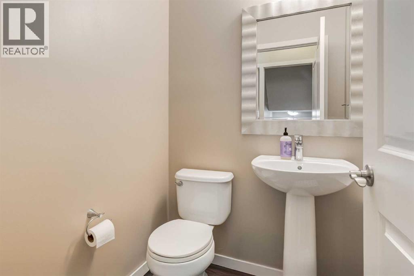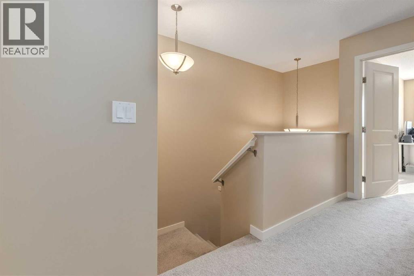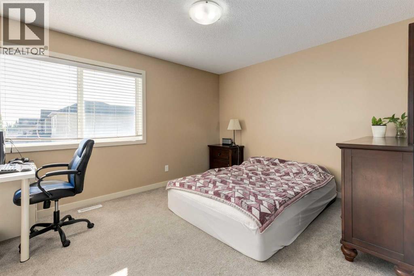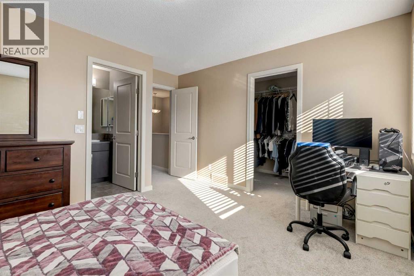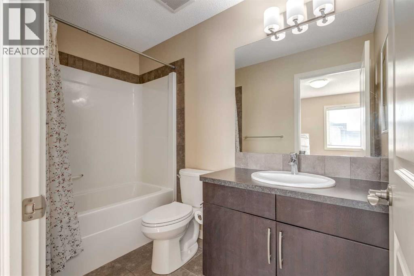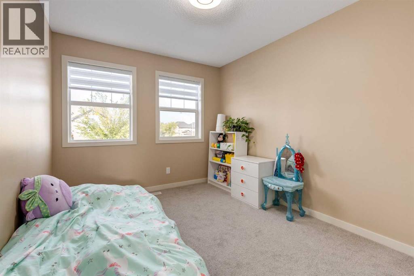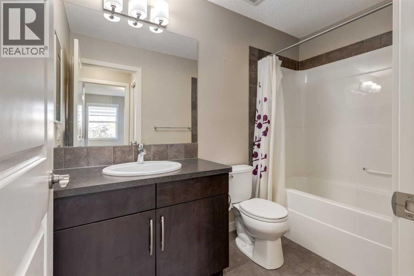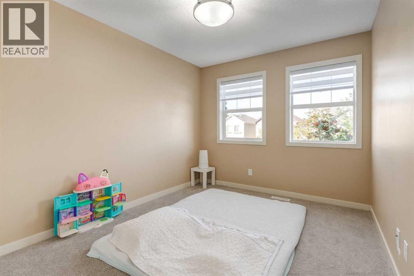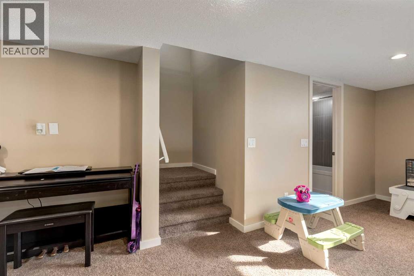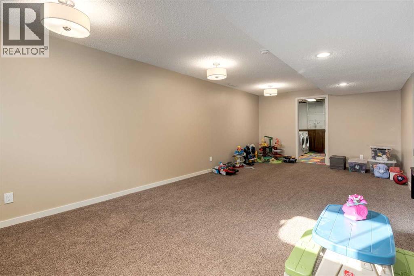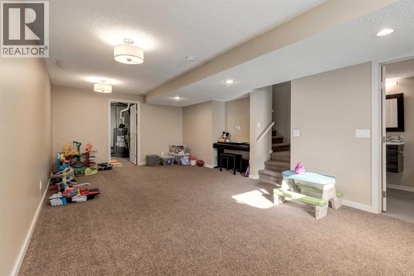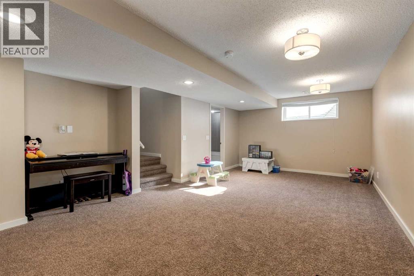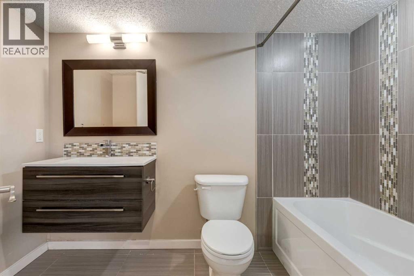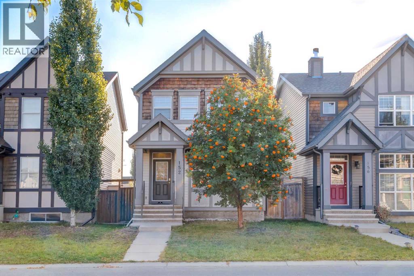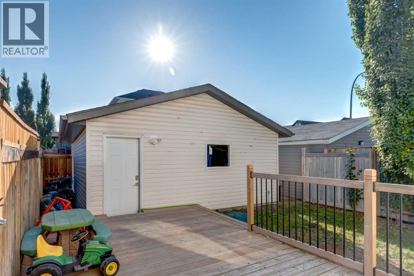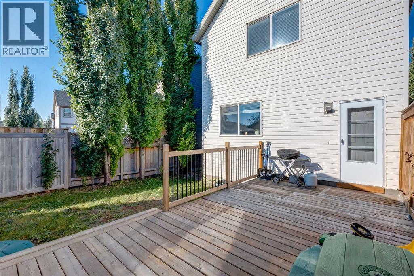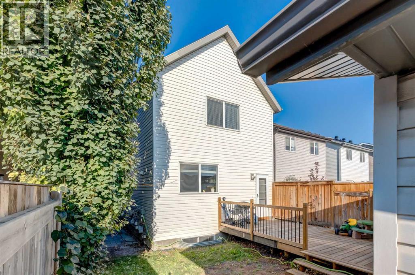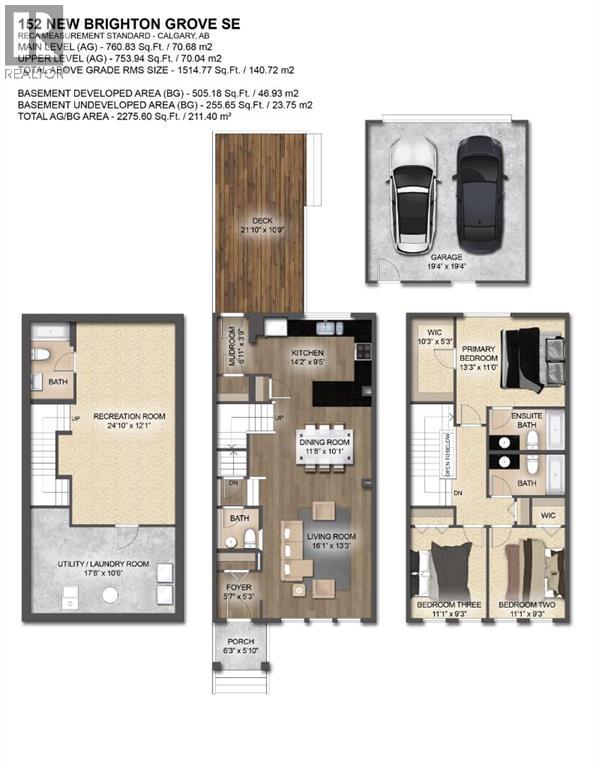Welcome Home to New Brighton! This charming open-concept home is tucked away on a quiet street, offering privacy while still being highly accessible. With a double detached garage and a long list of recent upgrades, this property is move-in ready and perfect for families. The home features a brand new water tank and central A/C installed in 2024, along with fresh paint, new carpet on the stairs and upper floor, new blinds, and EV charging readiness completed in 2025. A larger deck was also added in 2025, providing seamless access from the garage to the back entrance. The main floor welcomes you with hardwood flooring that flows through the living, dining, and kitchen areas. The living room is highlighted by a stunning stone feature wall with an electric fireplace and large windows that fill the space with natural light. The dining area is spacious and open to the kitchen, which features a cabinet peninsula with a breakfast bar and a convenient side mudroom. Upstairs, the primary bedroom offers a generous walk-in closet and ensuite bath, while two additional bedrooms and a second full bathroom complete the level. The fully developed basement adds even more living space with a versatile family room and an additional four-piece bathroom, making it ideal for guests or a home office. The south east-facing backyard is perfect for outdoor living, with a large deck and plenty of space for relaxing or entertaining. With its excellent location close to schools, New Brighton Athletic Park, and the shops and restaurants of 130th Avenue, this home has everything you’ve been looking for in an established and family-friendly community. Please click the Virtual Tours for more detail! (id:37074)
Property Features
Property Details
| MLS® Number | A2256828 |
| Property Type | Single Family |
| Neigbourhood | New Brighton |
| Community Name | New Brighton |
| Amenities Near By | Park, Playground, Schools, Shopping |
| Features | Back Lane, Pvc Window, Closet Organizers, No Animal Home, No Smoking Home |
| Parking Space Total | 2 |
| Plan | 1112952 |
| Structure | Deck |
Parking
| Detached Garage | 2 |
Building
| Bathroom Total | 4 |
| Bedrooms Above Ground | 3 |
| Bedrooms Total | 3 |
| Amperage | 100 Amp Service |
| Appliances | Washer, Refrigerator, Dishwasher, Stove, Dryer, Microwave Range Hood Combo, Window Coverings, Garage Door Opener |
| Basement Development | Finished |
| Basement Type | Full (finished) |
| Constructed Date | 2012 |
| Construction Material | Wood Frame |
| Construction Style Attachment | Detached |
| Cooling Type | Central Air Conditioning |
| Exterior Finish | Vinyl Siding |
| Fire Protection | Smoke Detectors |
| Fireplace Present | Yes |
| Fireplace Total | 1 |
| Flooring Type | Carpeted, Ceramic Tile, Hardwood |
| Foundation Type | Poured Concrete |
| Half Bath Total | 1 |
| Heating Fuel | Natural Gas |
| Heating Type | Other, Forced Air |
| Stories Total | 2 |
| Size Interior | 1,515 Ft2 |
| Total Finished Area | 1514.77 Sqft |
| Type | House |
| Utility Power | 100 Amp Service |
| Utility Water | Municipal Water |
Rooms
| Level | Type | Length | Width | Dimensions |
|---|---|---|---|---|
| Basement | Recreational, Games Room | 24.83 Ft x 12.08 Ft | ||
| Basement | 4pc Bathroom | 9.50 Ft x 5.25 Ft | ||
| Main Level | Living Room | 16.08 Ft x 13.25 Ft | ||
| Main Level | Kitchen | 14.17 Ft x 9.42 Ft | ||
| Main Level | Dining Room | 11.67 Ft x 10.08 Ft | ||
| Main Level | Foyer | 5.58 Ft x 5.25 Ft | ||
| Main Level | Other | 6.92 Ft x 3.75 Ft | ||
| Main Level | 2pc Bathroom | 4.92 Ft x 4.42 Ft | ||
| Upper Level | Primary Bedroom | 13.25 Ft x 11.00 Ft | ||
| Upper Level | Other | 10.25 Ft x 5.25 Ft | ||
| Upper Level | 4pc Bathroom | 9.25 Ft x 4.92 Ft | ||
| Upper Level | Bedroom | 11.08 Ft x 9.25 Ft | ||
| Upper Level | Bedroom | 11.08 Ft x 9.25 Ft | ||
| Upper Level | 4pc Bathroom | 9.25 Ft x 4.92 Ft |
Land
| Acreage | No |
| Fence Type | Fence |
| Land Amenities | Park, Playground, Schools, Shopping |
| Landscape Features | Landscaped |
| Sewer | Municipal Sewage System |
| Size Depth | 32 M |
| Size Frontage | 8.22 M |
| Size Irregular | 273.00 |
| Size Total | 273 M2|0-4,050 Sqft |
| Size Total Text | 273 M2|0-4,050 Sqft |
| Zoning Description | R-g |
Utilities
| Electricity | Connected |
| Natural Gas | Connected |
| Sewer | Connected |
| Water | Connected |

