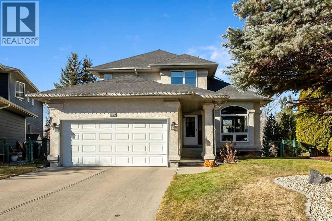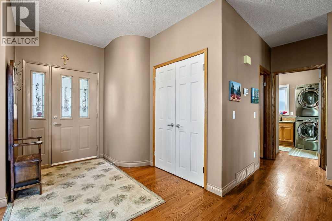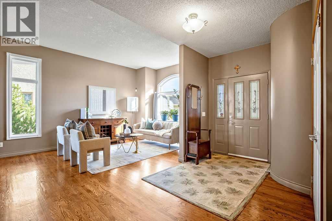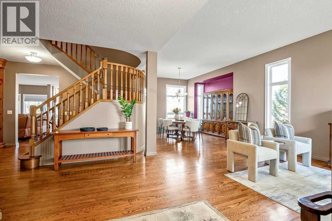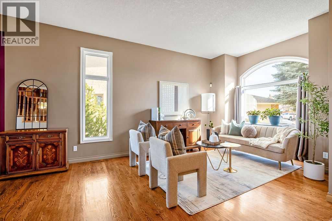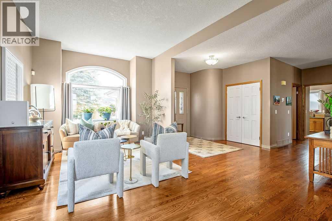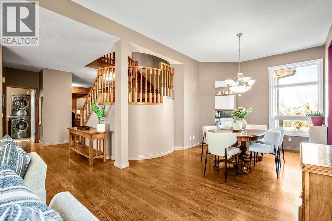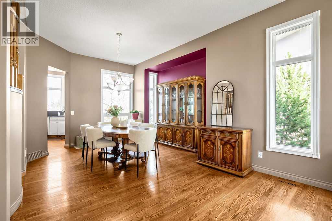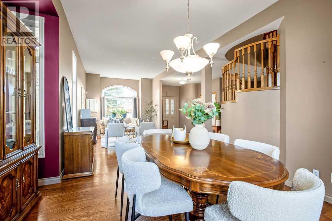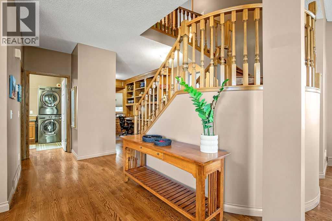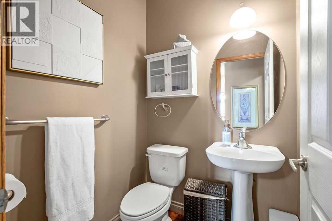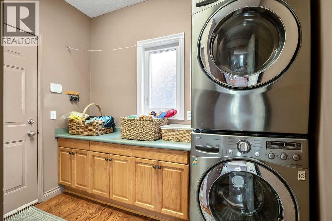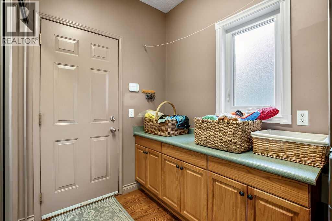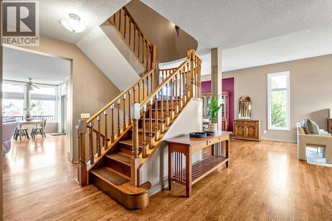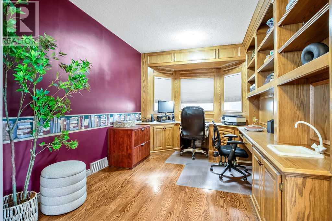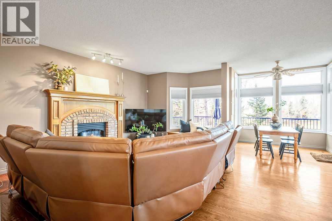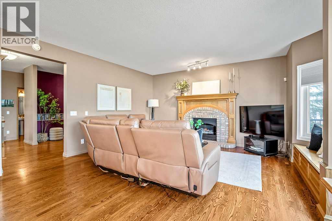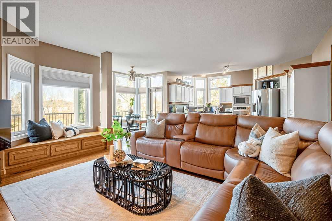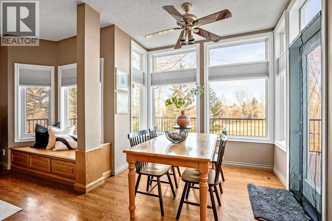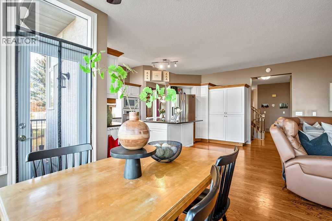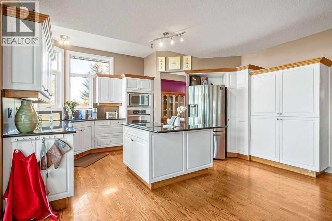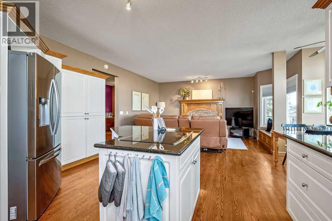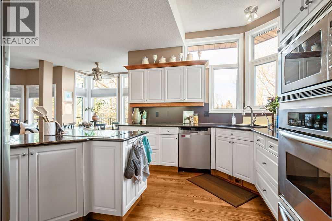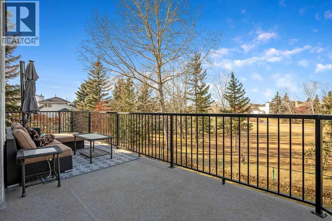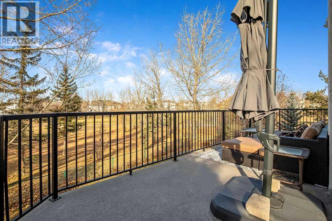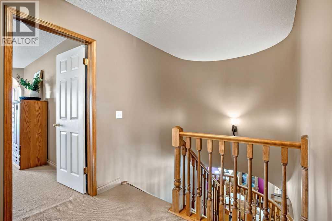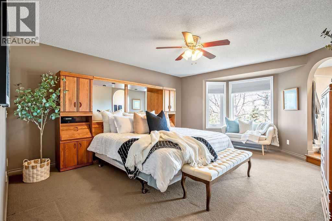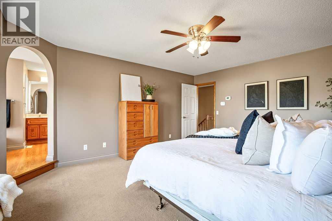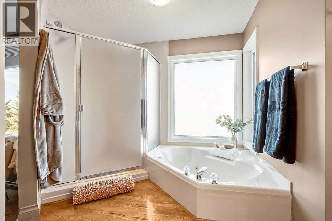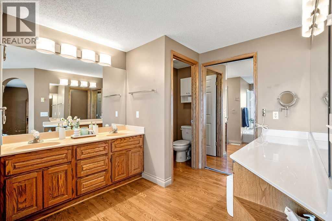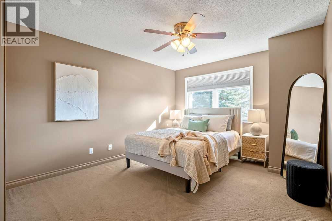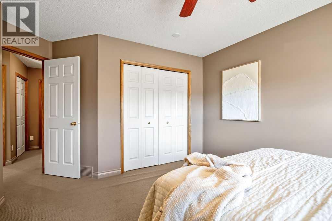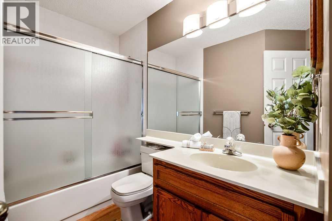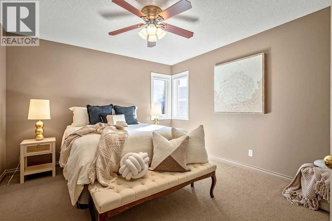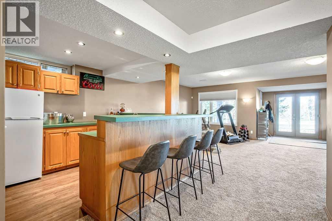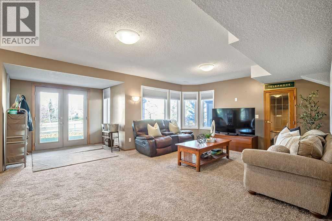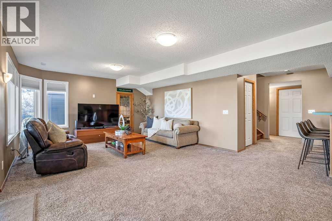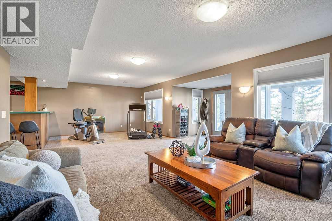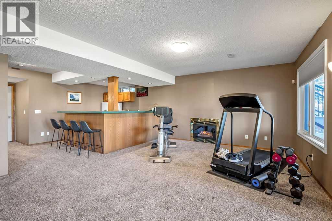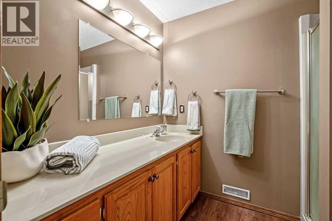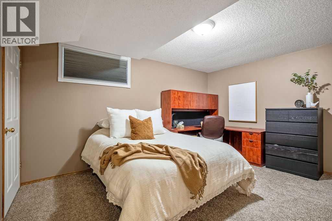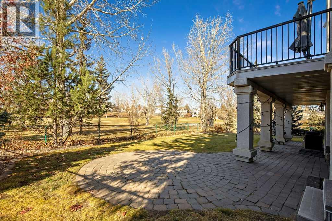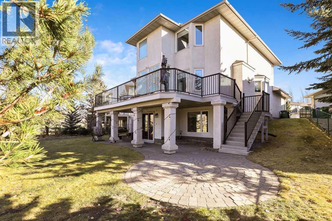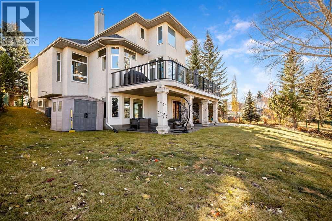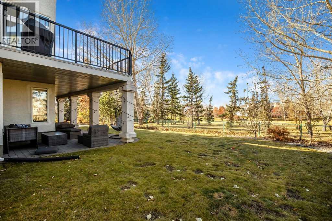Pie Lot Alert! This lovely, updated 2-Storey Split home backs directly onto the golf course in Douglasdale. The main floor features hardwood floors, a large entryway, living room, dining room, large office with built-in cabinets, mud room/laundry room, and 180-degree views of the golf course from the family room with a brick-surrounded fireplace, and large kitchen with stainless steel appliances, a spacious breakfast nook, and granite countertops. The upper floor contains the 3 bedrooms and 2 full bathrooms, including the master bedroom with a 5-piece ensuite. The walk-out basement is perfect for entertaining with a large wet bar complete with a full-size fridge and dishwasher. A large recreation room with a fireplace and workout area flows nicely onto the stone patio and backyard. Rounding out the basement is a 4th bedroom, a 3-piece bathroom, and a flex room. Updates Include: 2 High-Efficiency Furnaces, A/C Unit, Triple-Pane Windows, Water Softener, and Shingles. Book a viewing today to view this exceptional home. (id:37074)
Property Features
Property Details
| MLS® Number | A2267767 |
| Property Type | Single Family |
| Neigbourhood | Douglasdale |
| Community Name | Douglasdale/Glen |
| Amenities Near By | Golf Course, Park, Recreation Nearby, Schools |
| Community Features | Golf Course Development, Fishing |
| Features | See Remarks, Wet Bar, Pvc Window, Gas Bbq Hookup |
| Parking Space Total | 4 |
| Plan | 9112628 |
| Structure | Shed, Deck |
Parking
| Attached Garage | 2 |
Building
| Bathroom Total | 4 |
| Bedrooms Above Ground | 3 |
| Bedrooms Below Ground | 1 |
| Bedrooms Total | 4 |
| Appliances | Washer, Refrigerator, Water Softener, Cooktop - Electric, Dishwasher, Dryer, Microwave, Oven - Built-in, Window Coverings |
| Basement Development | Finished |
| Basement Features | Walk Out |
| Basement Type | Full (finished) |
| Constructed Date | 1992 |
| Construction Material | Wood Frame |
| Construction Style Attachment | Detached |
| Cooling Type | Central Air Conditioning |
| Exterior Finish | Stucco |
| Fireplace Present | Yes |
| Fireplace Total | 2 |
| Flooring Type | Carpeted, Ceramic Tile, Hardwood |
| Foundation Type | Poured Concrete |
| Half Bath Total | 1 |
| Heating Fuel | Natural Gas |
| Heating Type | Other, Forced Air |
| Stories Total | 2 |
| Size Interior | 2,474 Ft2 |
| Total Finished Area | 2473.5 Sqft |
| Type | House |
Rooms
| Level | Type | Length | Width | Dimensions |
|---|---|---|---|---|
| Second Level | Primary Bedroom | 14.25 Ft x 17.67 Ft | ||
| Second Level | Bedroom | 11.75 Ft x 12.17 Ft | ||
| Second Level | Bedroom | 11.33 Ft x 12.83 Ft | ||
| Second Level | 5pc Bathroom | 8.75 Ft x 15.00 Ft | ||
| Second Level | 4pc Bathroom | 5.00 Ft x 8.17 Ft | ||
| Basement | Other | 10.58 Ft x 10.58 Ft | ||
| Lower Level | Recreational, Games Room | 15.00 Ft x 29.33 Ft | ||
| Lower Level | Other | 9.50 Ft x 10.00 Ft | ||
| Lower Level | Bedroom | 10.42 Ft x 14.58 Ft | ||
| Lower Level | 3pc Bathroom | 6.17 Ft x 7.75 Ft | ||
| Main Level | Other | 5.25 Ft x 15.25 Ft | ||
| Main Level | Dining Room | 13.00 Ft x 14.00 Ft | ||
| Main Level | Living Room | 11.00 Ft x 15.08 Ft | ||
| Main Level | Kitchen | 14.25 Ft x 15.50 Ft | ||
| Main Level | Breakfast | 8.83 Ft x 11.00 Ft | ||
| Main Level | Family Room | 11.58 Ft x 15.50 Ft | ||
| Main Level | Laundry Room | 5.58 Ft x 8.67 Ft | ||
| Main Level | Den | 10.00 Ft x 13.08 Ft | ||
| Main Level | 2pc Bathroom | 4.67 Ft x 4.83 Ft |
Land
| Acreage | No |
| Fence Type | Fence |
| Land Amenities | Golf Course, Park, Recreation Nearby, Schools |
| Size Depth | 35.13 M |
| Size Frontage | 9.03 M |
| Size Irregular | 643.00 |
| Size Total | 643 M2|4,051 - 7,250 Sqft |
| Size Total Text | 643 M2|4,051 - 7,250 Sqft |
| Zoning Description | R-cg |

