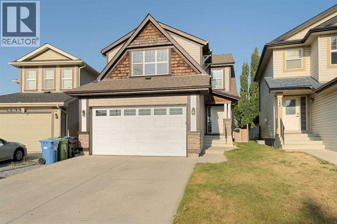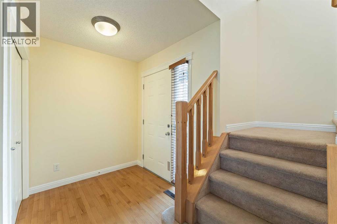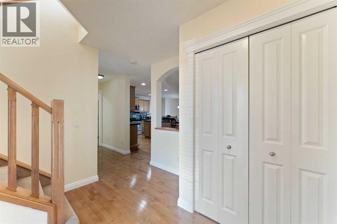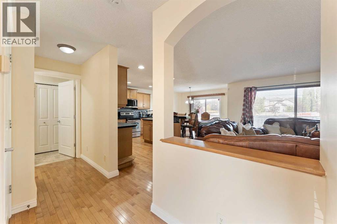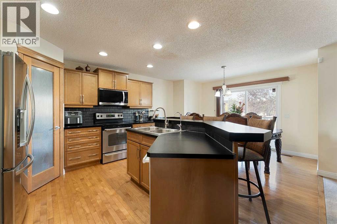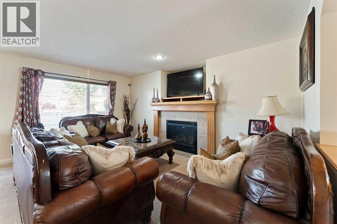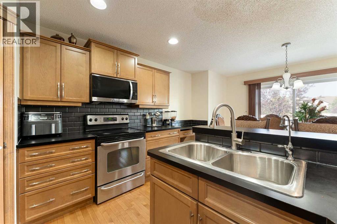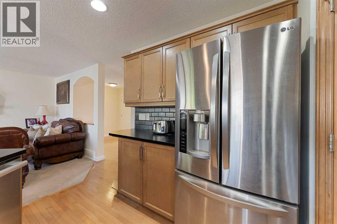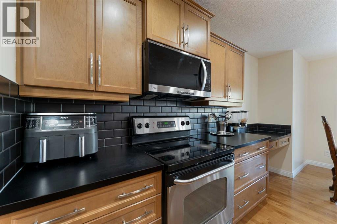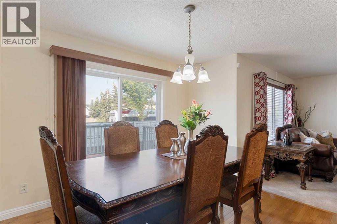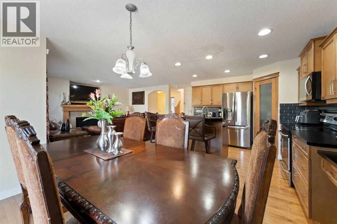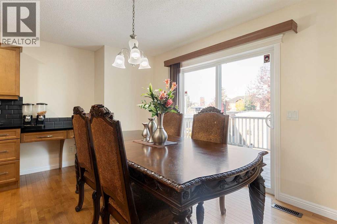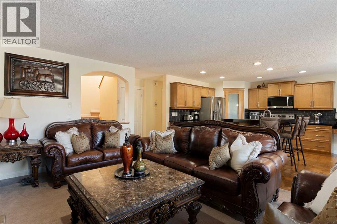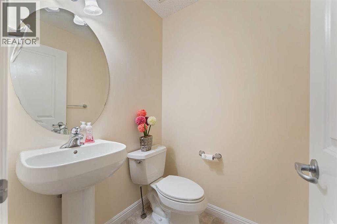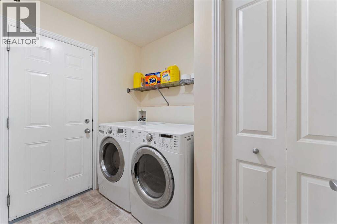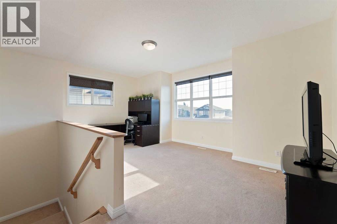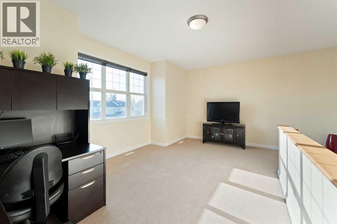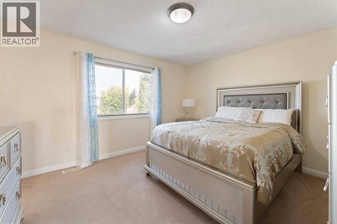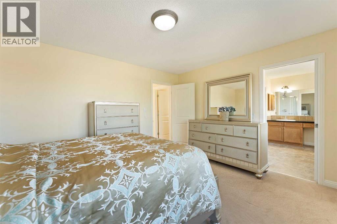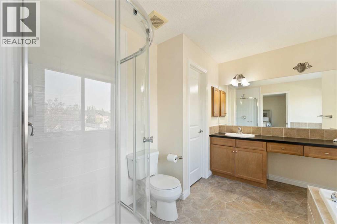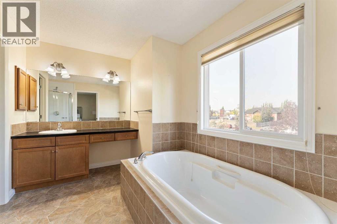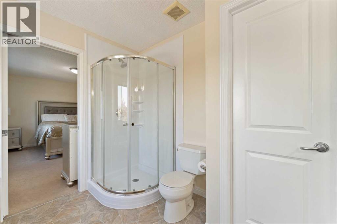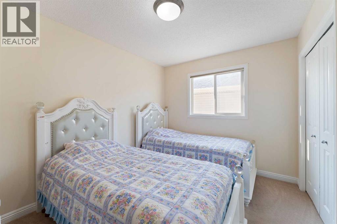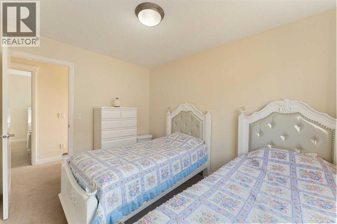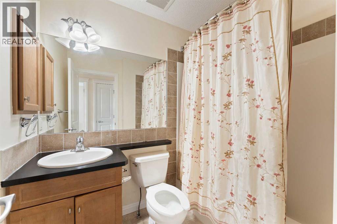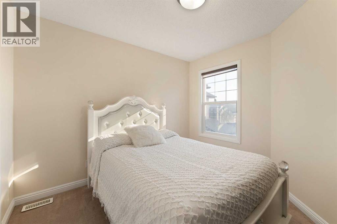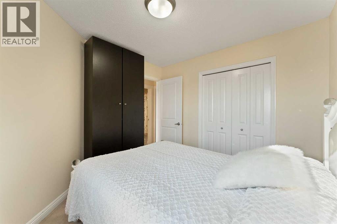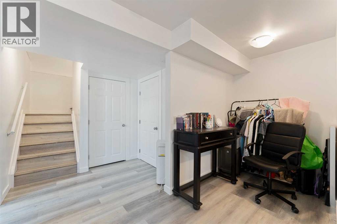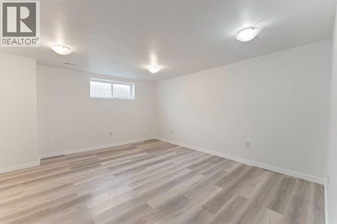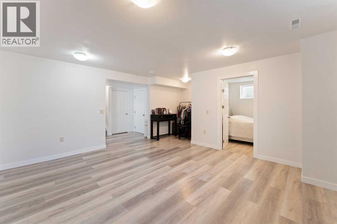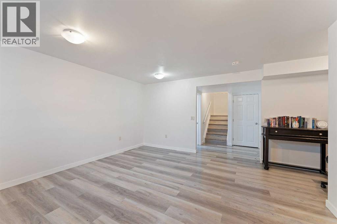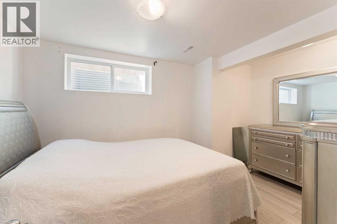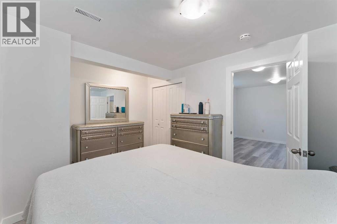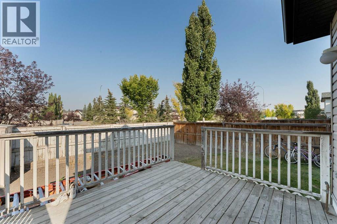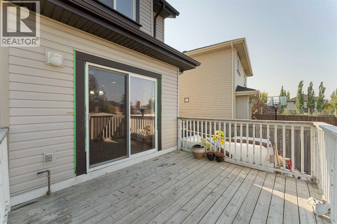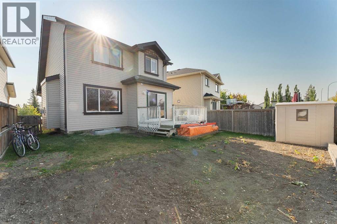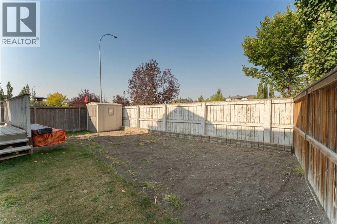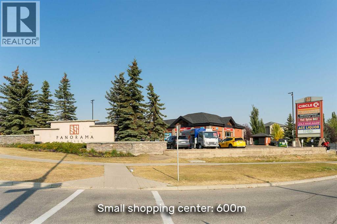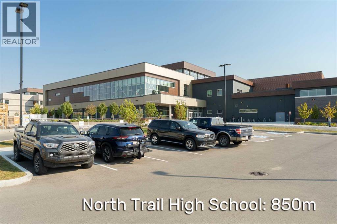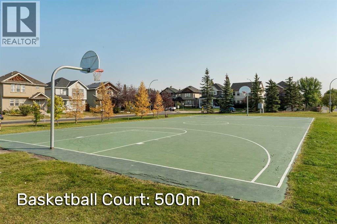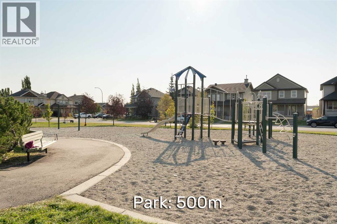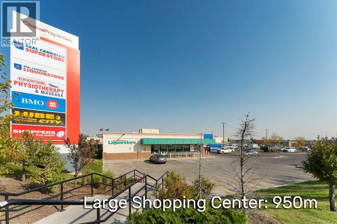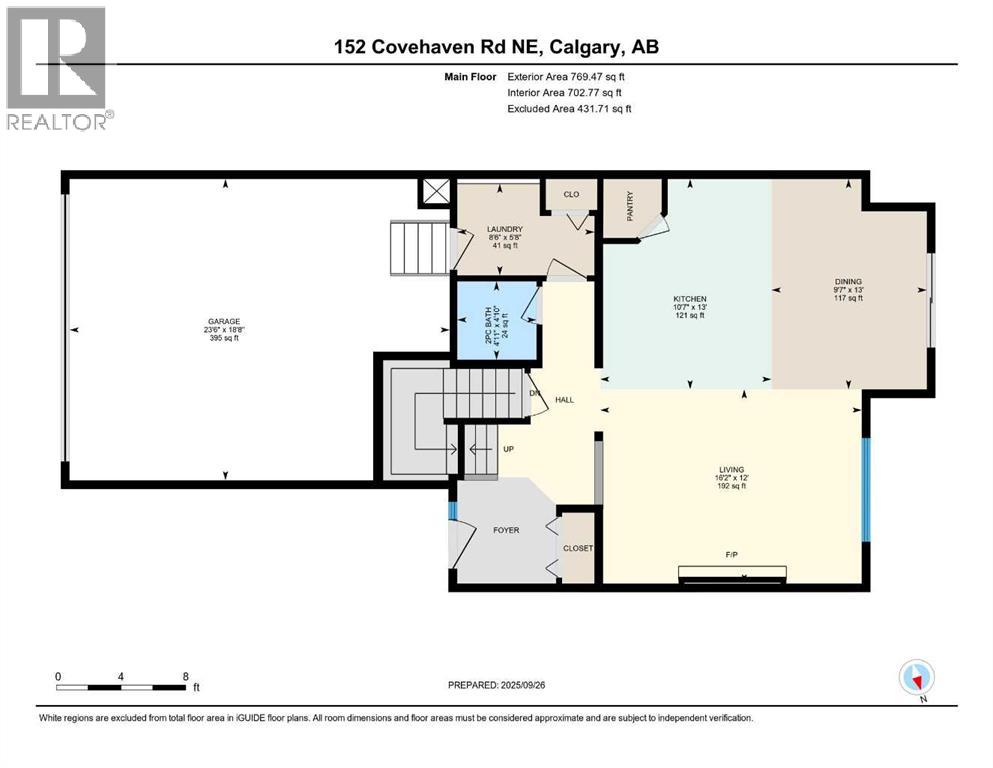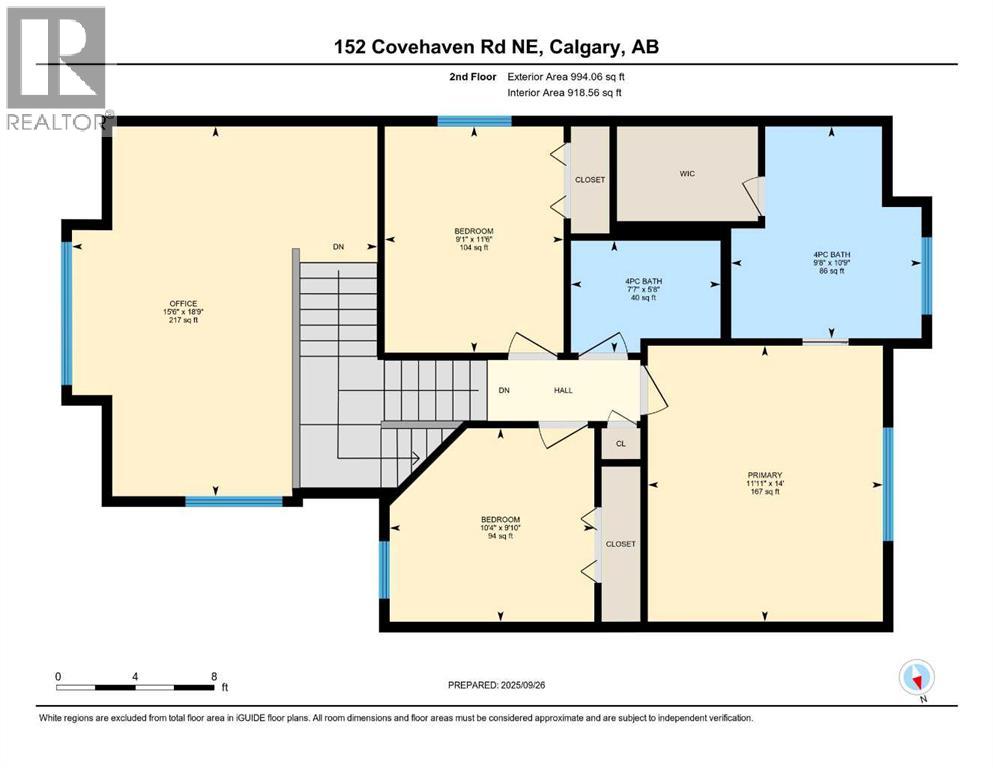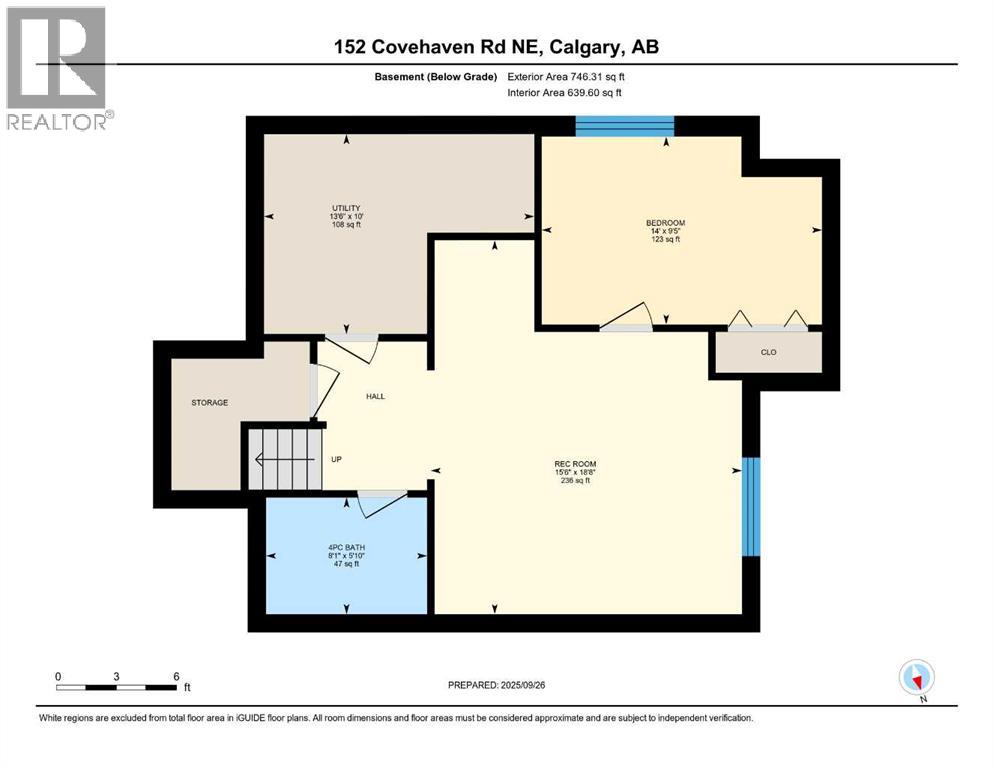Welcome to 152 Covehaven Terrace, a beautifully maintained home in a family-friendly Coventry Hills community. From the moment you step inside, you'll be greeted by a warm and inviting atmosphere, with natural light pouring through large windows that accentuate the open-concept main floor. The spacious living room flows seamlessly into the dining area and well-appointed kitchen, creating the perfect layout for both everyday living and entertaining. The kitchen features ample cabinet space, a functional layout, and plenty of room for cooking and gathering. Upstairs, you'll find generously sized bedrooms, including a primary suite that features a soaker tub, standing shower and a walk in closet. A versatile bonus room area adds extra flexibility, ideal for a home office, family room, or play space.The fully finished basement offers a 4th bedroom, full bathroom and a large family room. Step outside to enjoy a private backyard space perfect for summer barbecues, gardening, or simply relaxing outdoors. This home is in a great location that places you close to parks, schools, shopping, and transit — everything you need is just minutes away. A Great Place to call Home!! Check out our 3D VIRTUAL TOUR to ease your decision making process- Be sure to navigate on the floor plan on the tour to view all the 3 floors (id:37074)
Property Features
Property Details
| MLS® Number | A2260531 |
| Property Type | Single Family |
| Community Name | Coventry Hills |
| Amenities Near By | Schools, Shopping |
| Features | Closet Organizers |
| Parking Space Total | 4 |
| Plan | 0514246 |
| Structure | None |
Parking
| Attached Garage | 2 |
Building
| Bathroom Total | 4 |
| Bedrooms Above Ground | 3 |
| Bedrooms Below Ground | 1 |
| Bedrooms Total | 4 |
| Appliances | Washer, Refrigerator, Dishwasher, Stove, Dryer, Microwave Range Hood Combo |
| Basement Development | Finished |
| Basement Type | Full (finished) |
| Constructed Date | 2006 |
| Construction Material | Wood Frame |
| Construction Style Attachment | Detached |
| Cooling Type | None |
| Fireplace Present | Yes |
| Fireplace Total | 1 |
| Flooring Type | Carpeted, Ceramic Tile, Hardwood |
| Foundation Type | Poured Concrete |
| Half Bath Total | 1 |
| Heating Fuel | Natural Gas |
| Heating Type | Other, Forced Air |
| Stories Total | 2 |
| Size Interior | 1,763 Ft2 |
| Total Finished Area | 1763 Sqft |
| Type | House |
Rooms
| Level | Type | Length | Width | Dimensions |
|---|---|---|---|---|
| Second Level | 4pc Bathroom | 5.67 Ft x 7.58 Ft | ||
| Second Level | 4pc Bathroom | 10.67 Ft x 9.67 Ft | ||
| Second Level | Bedroom | 11.50 Ft x 9.08 Ft | ||
| Second Level | Bedroom | 9.83 Ft x 10.33 Ft | ||
| Second Level | Bonus Room | 18.75 Ft x 15.50 Ft | ||
| Second Level | Primary Bedroom | 14.00 Ft x 11.92 Ft | ||
| Basement | 4pc Bathroom | 5.83 Ft x 8.08 Ft | ||
| Basement | Bedroom | 9.42 Ft x 14.00 Ft | ||
| Basement | Family Room | 18.67 Ft x 15.50 Ft | ||
| Basement | Furnace | 10.00 Ft x 13.50 Ft | ||
| Main Level | 2pc Bathroom | 4.83 Ft x 4.92 Ft | ||
| Main Level | Dining Room | 13.00 Ft x 9.58 Ft | ||
| Main Level | Kitchen | 13.00 Ft x 10.58 Ft | ||
| Main Level | Laundry Room | 5.67 Ft x 8.50 Ft | ||
| Main Level | Living Room | 12.00 Ft x 16.17 Ft |
Land
| Acreage | No |
| Fence Type | Fence |
| Land Amenities | Schools, Shopping |
| Size Depth | 34.04 M |
| Size Frontage | 9.63 M |
| Size Irregular | 349.00 |
| Size Total | 349 M2|0-4,050 Sqft |
| Size Total Text | 349 M2|0-4,050 Sqft |
| Zoning Description | R-g |

