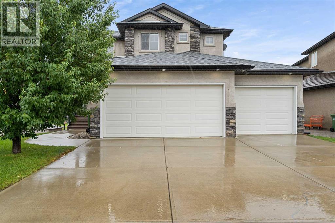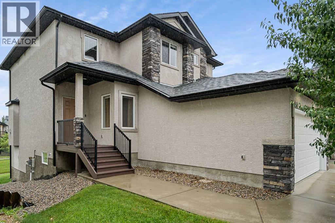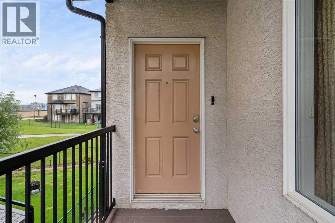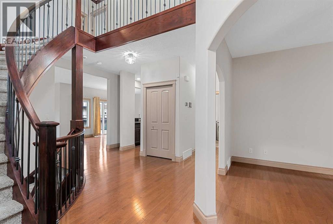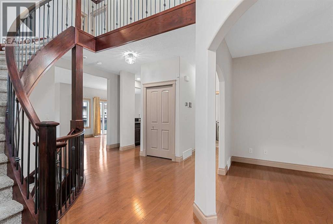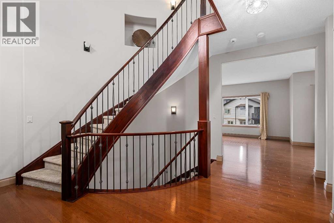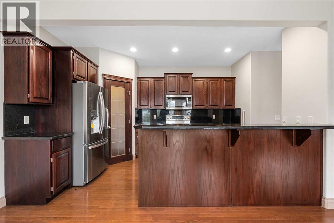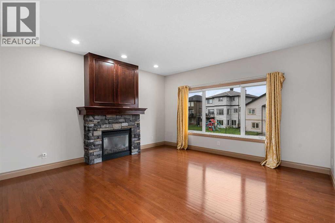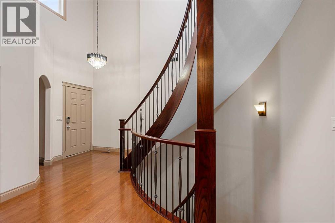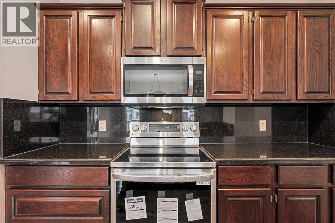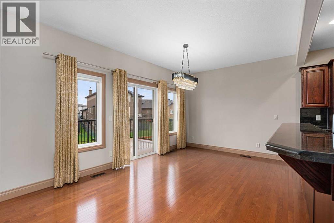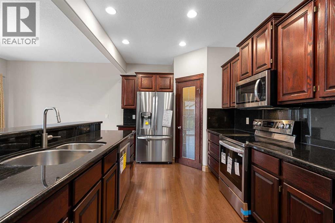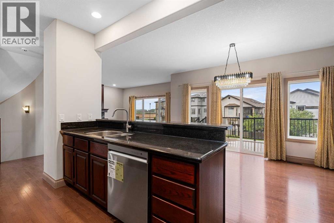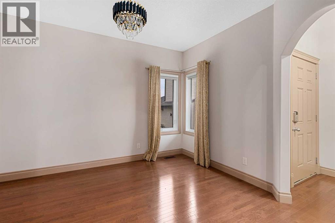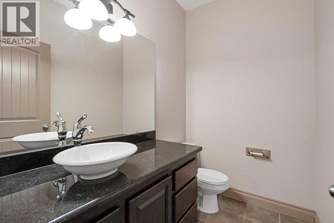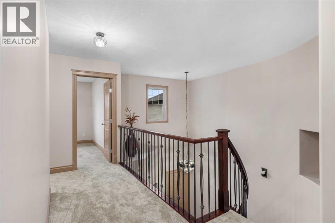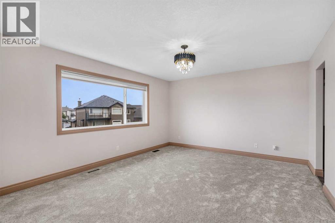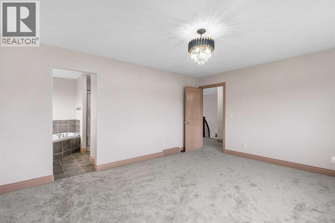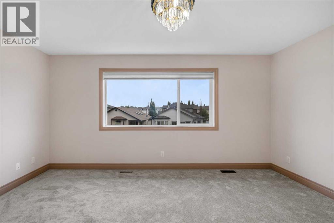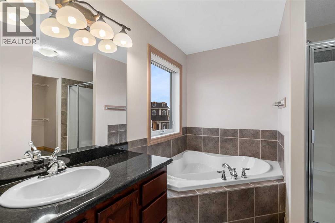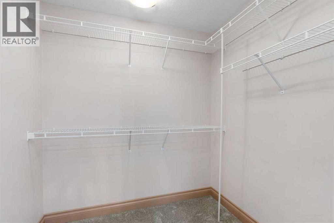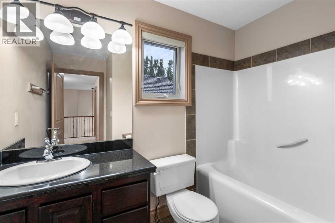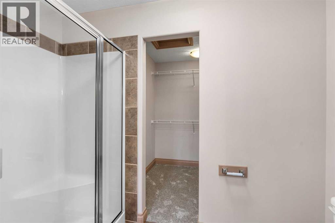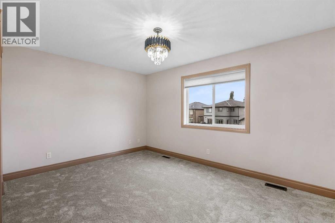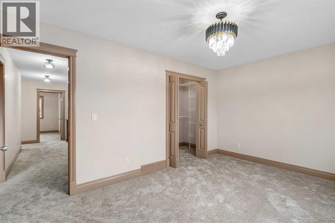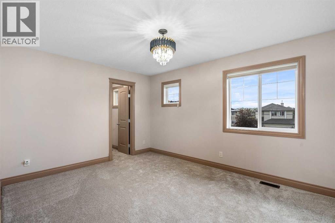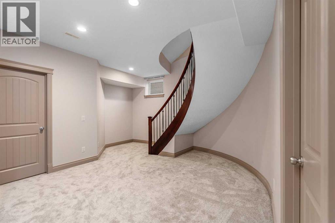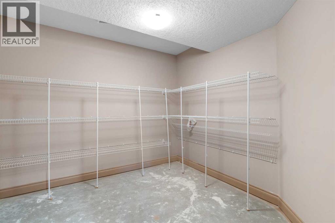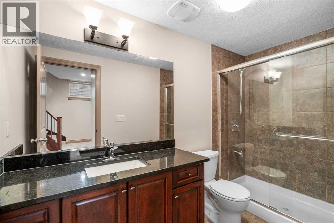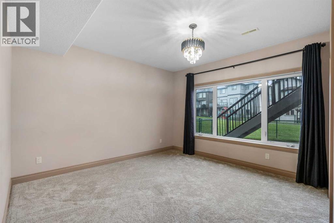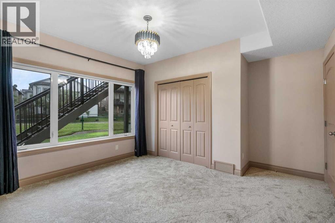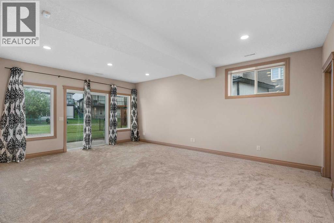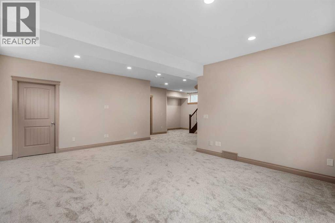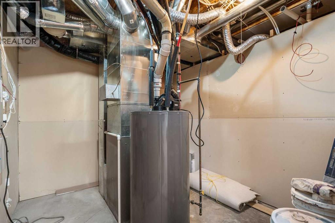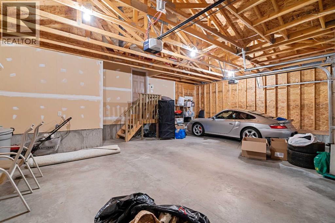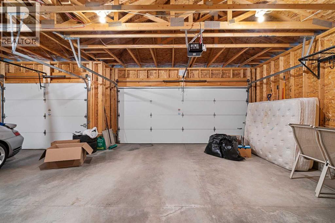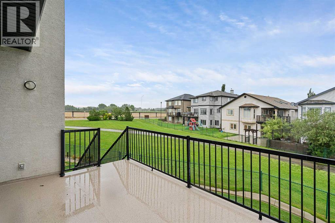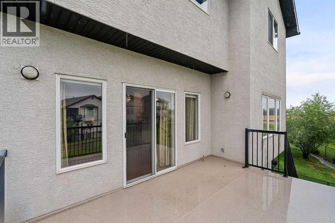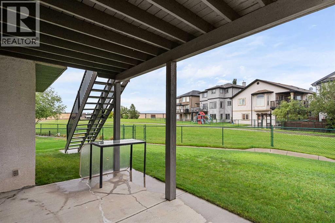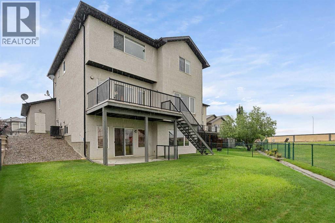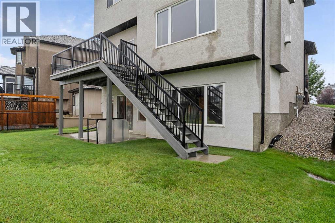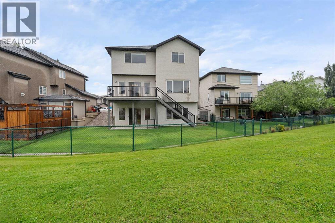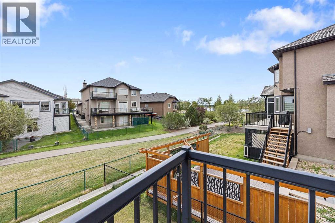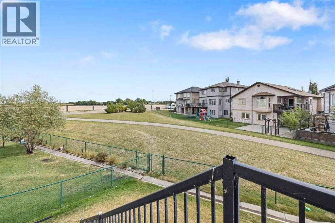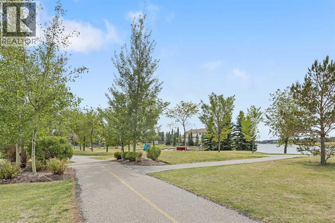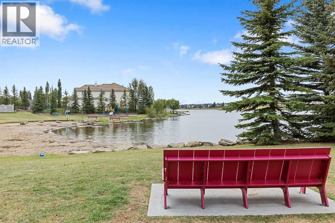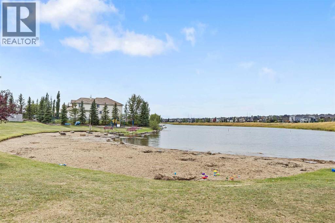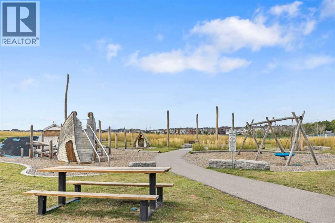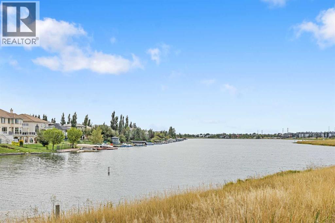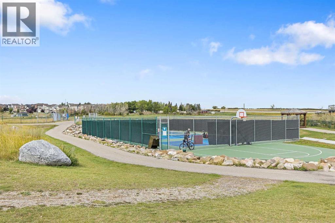Back on Market with new Appliances, new carpet and lights. This is a rare opportunity to live just steps from the Cove Beach, adjacent to a dog park, kids' play area, walking, running, and biking paths, and pickleball courts. Enjoy stunning lake views from your deck and bedroom windows—perfect for families with young and adult children, offering activities for everyone. The home boasts 3,350 sq. ft., featuring 4 bedrooms and 3.5 bathrooms, with various upgrades including woodwork panels and custom cabinetry. As you enter, you're greeted by a beautiful curved staircase leading to the bedrooms. To the right, an office/den can serve as a secondary living room. The kitchen is fair size, with custom oak cabinets, stainless steel appliances, a corner pantry, and a spacious island with seating. The open dining room can accommodate a large family table and offers sliding door access to the picturesque patio with lake views. Adjacent to the dining area, the expansive living room features a cozy fireplace. Upstairs, the master bedroom connects to an ensuite through elegant French doors. There are also two generously sized bedrooms and a shared bathroom. The lower level features a large open area with a family room that walks out to the yard, an additional bedroom, a storage room, and a bathroom, making this home perfect for family living and entertaining. Don’t miss out on this exceptional property! (id:37074)
Property Features
Property Details
| MLS® Number | A2246157 |
| Property Type | Single Family |
| Neigbourhood | The Cove |
| Community Name | The Cove |
| Amenities Near By | Golf Course, Park, Playground, Recreation Nearby, Schools, Shopping, Water Nearby |
| Community Features | Golf Course Development, Lake Privileges, Fishing |
| Features | Cul-de-sac, Level |
| Parking Space Total | 6 |
| Plan | 0610939 |
| View Type | View |
Parking
| Attached Garage | 3 |
Building
| Bathroom Total | 4 |
| Bedrooms Above Ground | 3 |
| Bedrooms Below Ground | 1 |
| Bedrooms Total | 4 |
| Appliances | Washer, Refrigerator, Range - Electric, Dishwasher, Dryer, Microwave Range Hood Combo, Window Coverings |
| Basement Development | Finished |
| Basement Type | Full (finished) |
| Constructed Date | 2007 |
| Construction Style Attachment | Detached |
| Cooling Type | Central Air Conditioning |
| Exterior Finish | Stone, Stucco |
| Fireplace Present | Yes |
| Fireplace Total | 1 |
| Flooring Type | Carpeted, Ceramic Tile, Hardwood |
| Foundation Type | Poured Concrete |
| Half Bath Total | 1 |
| Heating Type | Central Heating, Other, Forced Air |
| Stories Total | 2 |
| Size Interior | 2,227 Ft2 |
| Total Finished Area | 2227 Sqft |
| Type | House |
Rooms
| Level | Type | Length | Width | Dimensions |
|---|---|---|---|---|
| Second Level | Primary Bedroom | 15.58 Ft x 12.92 Ft | ||
| Second Level | Bedroom | 15.00 Ft x 10.58 Ft | ||
| Second Level | Bedroom | 14.58 Ft x 10.92 Ft | ||
| Second Level | 4pc Bathroom | 9.17 Ft x 8.92 Ft | ||
| Second Level | 4pc Bathroom | 8.42 Ft x 5.25 Ft | ||
| Second Level | Other | 6.92 Ft x 6.17 Ft | ||
| Second Level | Other | 5.25 Ft x 3.92 Ft | ||
| Lower Level | Bedroom | 12.92 Ft x 12.25 Ft | ||
| Lower Level | 3pc Bathroom | 10.25 Ft x 4.92 Ft | ||
| Lower Level | Bonus Room | 12.67 Ft x 10.92 Ft | ||
| Lower Level | Family Room | 20.17 Ft x 14.75 Ft | ||
| Lower Level | Furnace | 10.42 Ft x 9.58 Ft | ||
| Lower Level | Storage | 10.42 Ft x 9.08 Ft | ||
| Main Level | Living Room | 15.00 Ft x 15.00 Ft | ||
| Main Level | Kitchen | 13.92 Ft x 9.17 Ft | ||
| Main Level | Dining Room | 13.58 Ft x 10.75 Ft | ||
| Main Level | Den | 11.92 Ft x 10.92 Ft | ||
| Main Level | Laundry Room | 4.83 Ft x 2.33 Ft | ||
| Main Level | Other | 15.50 Ft x 9.50 Ft | ||
| Main Level | Other | 10.75 Ft x 6.00 Ft | ||
| Main Level | Pantry | 3.92 Ft x 3.92 Ft | ||
| Main Level | Foyer | 6.25 Ft x 4.42 Ft | ||
| Main Level | 2pc Bathroom | 6.92 Ft x 4.92 Ft |
Land
| Acreage | No |
| Fence Type | Fence |
| Land Amenities | Golf Course, Park, Playground, Recreation Nearby, Schools, Shopping, Water Nearby |
| Landscape Features | Lawn |
| Size Depth | 37 M |
| Size Frontage | 15 M |
| Size Irregular | 5942.00 |
| Size Total | 5942 Sqft|4,051 - 7,250 Sqft |
| Size Total Text | 5942 Sqft|4,051 - 7,250 Sqft |
| Zoning Description | R1 |

