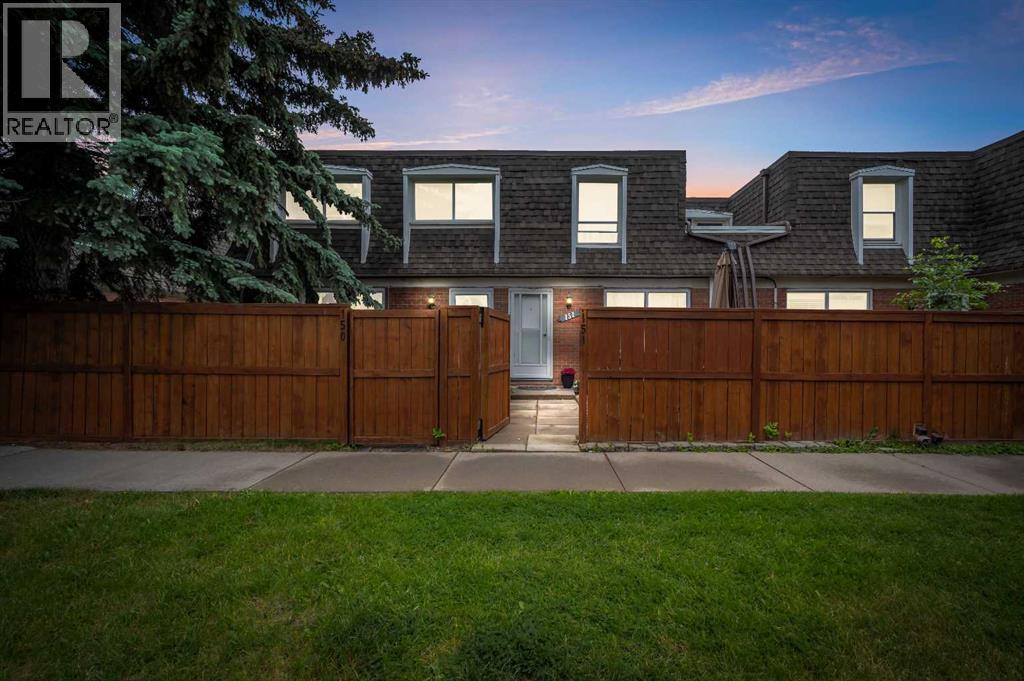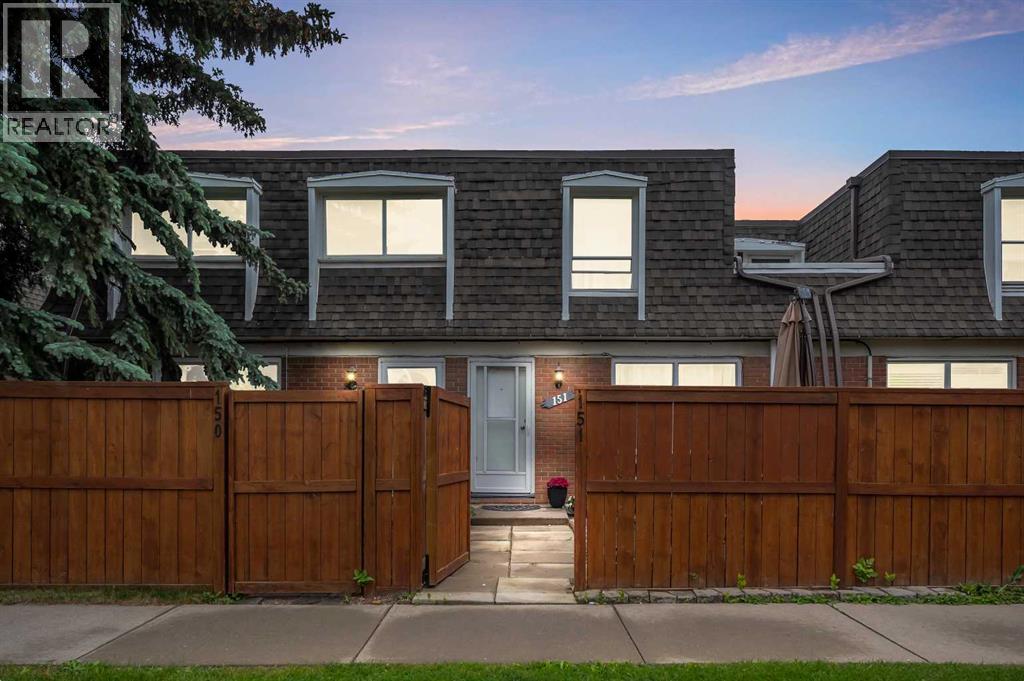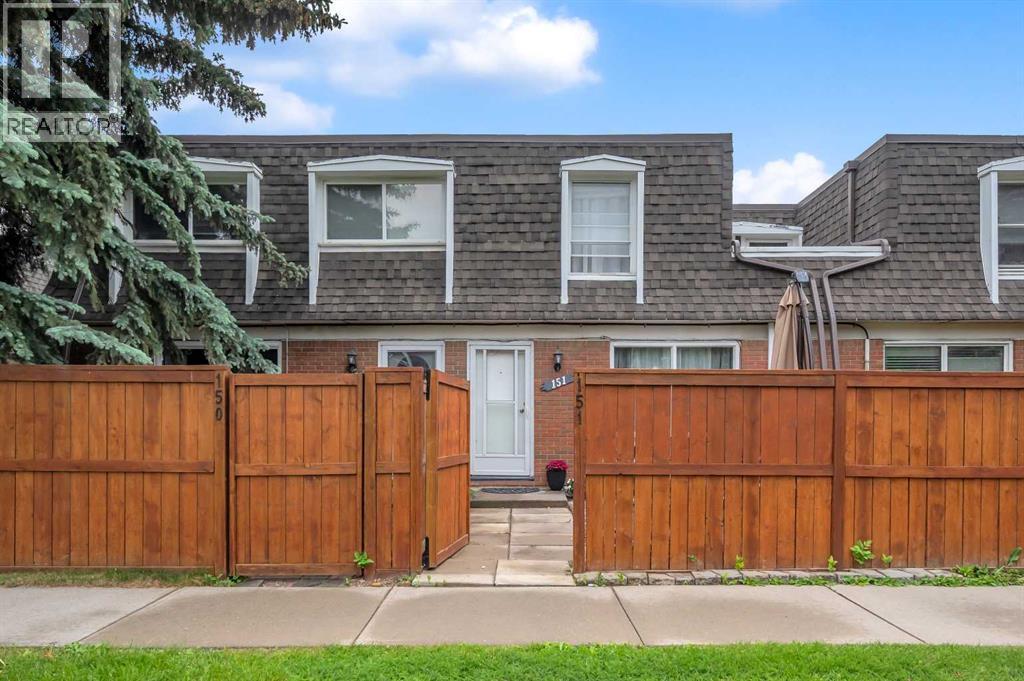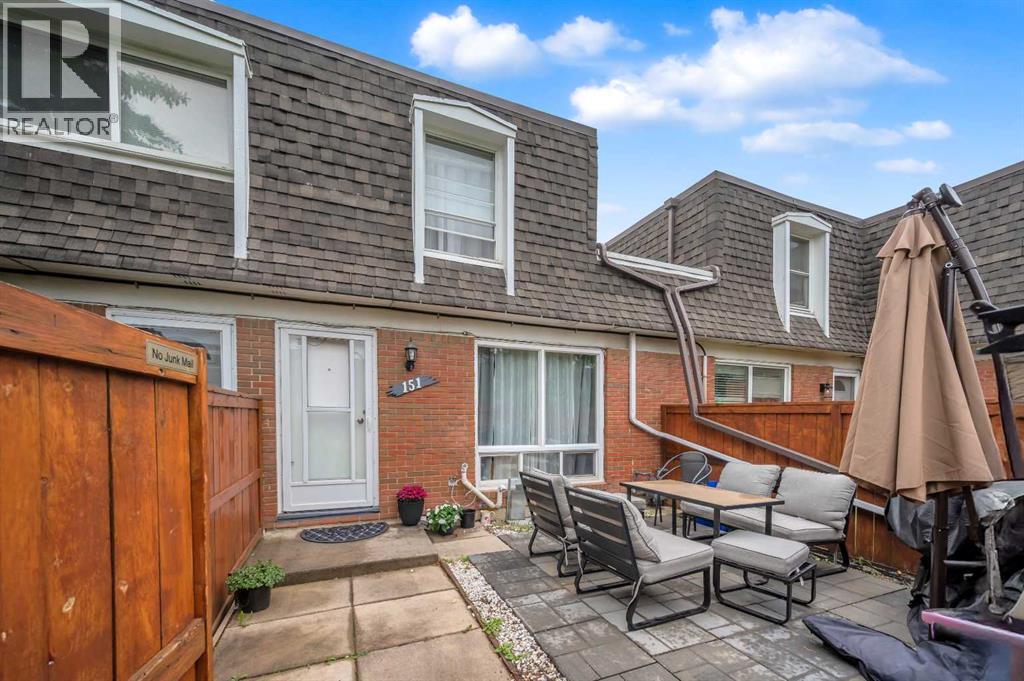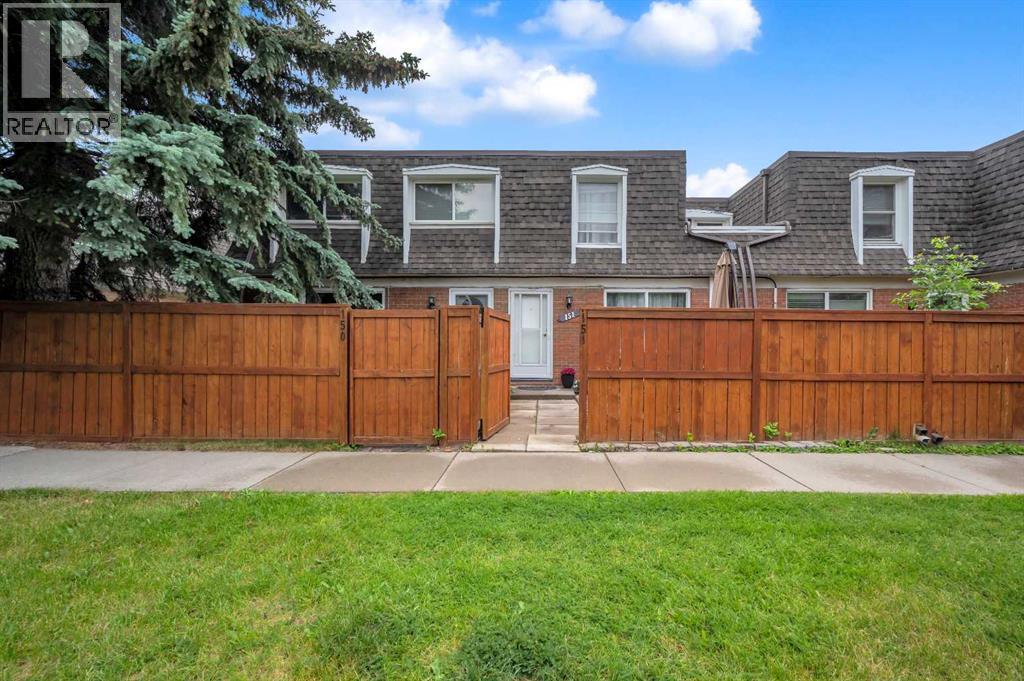OPEN HOUSE AUGUST 30, 2025 FROM 1PM - 5PM. Beautiful Townhome in Canyon Meadows! Welcome to 151-330 Canterbury Drive SW!This move in ready 2 bedroom, 1.5 bath townhome offers over 1,500 sq ft of fully developed living space, including a finished basement. Recent updates include new carpet, recent paint, resurfaced floors, stainless steel appliances, and modern lighting.The main floor features a bright and open living/dining area. Upstairs you'll find two generously sized bedrooms, including a spacious primary with walk-in closet, and a 4 piece bathroom. The finished basement includes a large family/flex room, laundry, and a home theatre setup—perfect for movie nights.Enjoy low condo fees in a well managed, pet-friendly complex with premium amenities: heated outdoor pool, tennis & basketball courts, and a clubhouse.Unbeatable location walking distance to LRT, Fish Creek Park, schools, shopping, and recreation. An excellent opportunity in one of Calgary’s most desirable SW communities! (id:37074)
Property Features
Open House
This property has open houses!
1:00 pm
Ends at:5:00 pm
Property Details
| MLS® Number | A2237744 |
| Property Type | Single Family |
| Neigbourhood | Southwest Calgary |
| Community Name | Canyon Meadows |
| Amenities Near By | Golf Course, Playground, Recreation Nearby, Schools, Shopping |
| Community Features | Golf Course Development, Pets Allowed |
| Features | No Smoking Home, Level |
| Parking Space Total | 1 |
| Plan | 8811069 |
Building
| Bathroom Total | 2 |
| Bedrooms Above Ground | 2 |
| Bedrooms Total | 2 |
| Amenities | Clubhouse, Swimming, Recreation Centre |
| Appliances | Washer, Refrigerator, Range - Electric, Dishwasher, Dryer, Hood Fan |
| Basement Development | Finished |
| Basement Type | Full (finished) |
| Constructed Date | 1971 |
| Construction Style Attachment | Attached |
| Cooling Type | None |
| Exterior Finish | Brick, Wood Siding |
| Flooring Type | Carpeted, Ceramic Tile, Vinyl |
| Foundation Type | Poured Concrete |
| Half Bath Total | 1 |
| Heating Fuel | Natural Gas |
| Heating Type | Forced Air |
| Stories Total | 2 |
| Size Interior | 1,122 Ft2 |
| Total Finished Area | 1121.94 Sqft |
| Type | Row / Townhouse |
Rooms
| Level | Type | Length | Width | Dimensions |
|---|---|---|---|---|
| Basement | Recreational, Games Room | 16.83 Ft x 18.08 Ft | ||
| Basement | Furnace | 17.58 Ft x 11.33 Ft | ||
| Main Level | 2pc Bathroom | 6.83 Ft x 4.67 Ft | ||
| Main Level | Dining Room | 8.25 Ft x 6.92 Ft | ||
| Main Level | Kitchen | 10.25 Ft x 11.42 Ft | ||
| Main Level | Living Room | 17.42 Ft x 12.00 Ft | ||
| Upper Level | 4pc Bathroom | 9.92 Ft x 5.00 Ft | ||
| Upper Level | Bedroom | 13.42 Ft x 10.08 Ft | ||
| Upper Level | Primary Bedroom | 10.58 Ft x 14.33 Ft |
Land
| Acreage | No |
| Fence Type | Fence |
| Land Amenities | Golf Course, Playground, Recreation Nearby, Schools, Shopping |
| Landscape Features | Landscaped |
| Size Total Text | Unknown |
| Zoning Description | M-c1 D100 |

