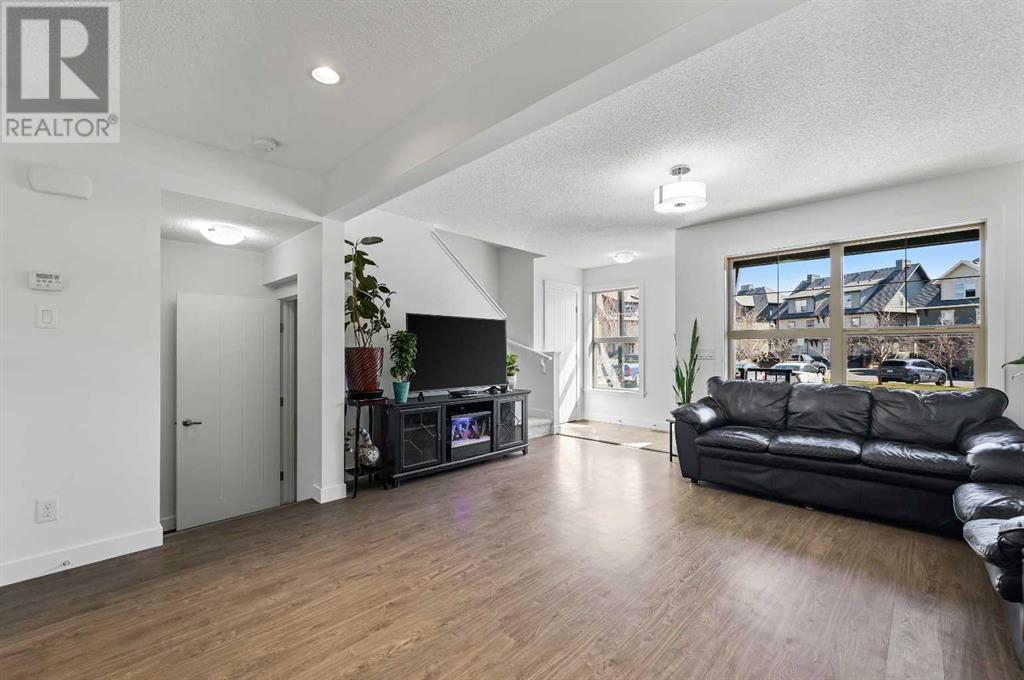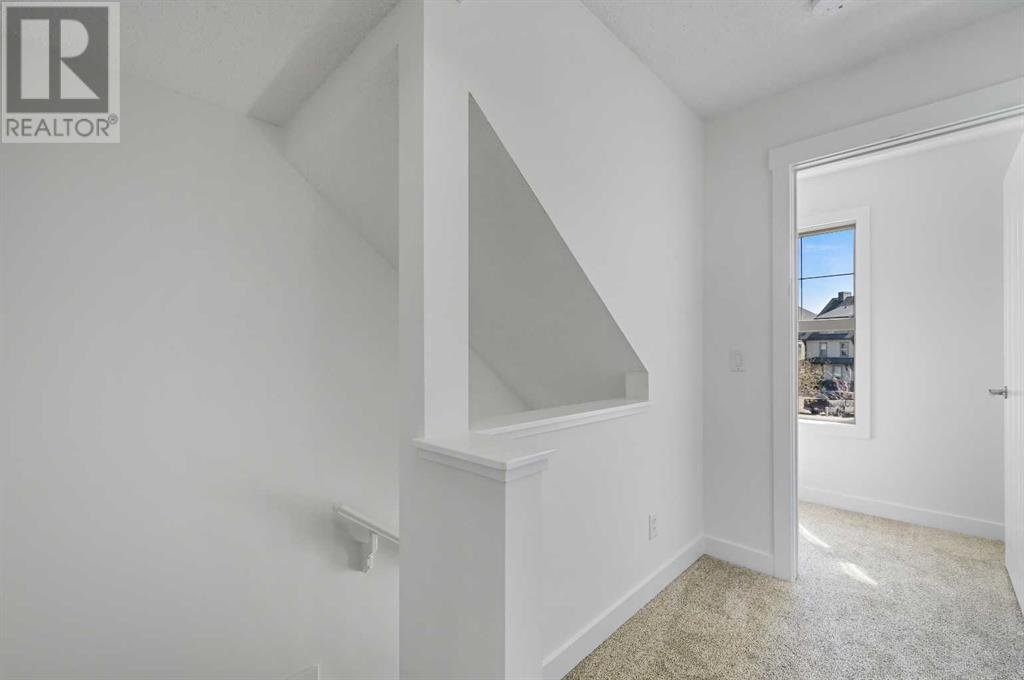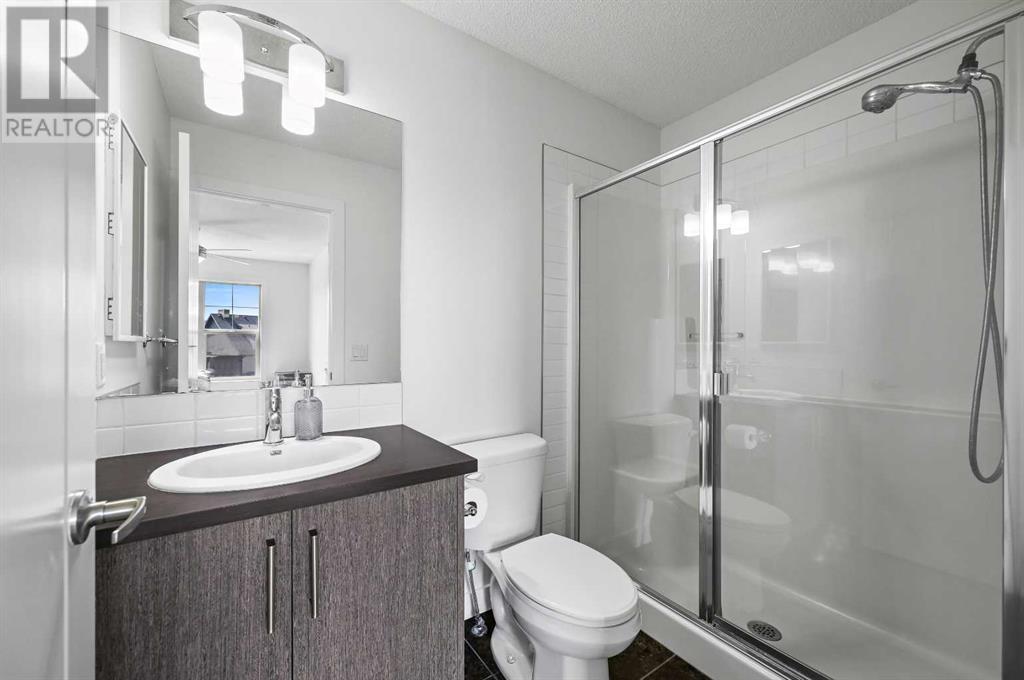A freshly renovated (i.e. new carpet with plush underlay, fresh professional paint on walls, doors, baseboards & casings throughout) 3-bedroom/3 bathroom end-unit ideally situated amongst Heartland’s many green spaces. Newly stained 5 ’x 10’ covered front sitting veranda leads into spacious foyer, open living room, functional kitchen with quartz counters/stainless steel appliances/large window over kitchen sink, dining area and powder room. Second level boasts 2 spacious bedrooms, full four-piece bathroom and computer desk nook. Upper level hosts a private master bedroom with substantial walk-in closet, sitting area and ensuite. Lower level is fully finished to include a large (11' x 15') family/media room, laundry and plenty of storage. Titled parking stall directly out front of home, with loads of additional parking on street. Located a mere blocks from the Bow River and its extensive pathway system, parks and all of Heartland's numerous amenities. Cochrane's quickest escape to the majestic Rocky Mountains and only 15 minutes from Calgary. Featuring smart doorbell/security camera/light switches/water-shut-off, this turn-key home is absolutely ideal for both Investors and first-time homebuyers alike. Book your private viewing today! (id:37074)
Property Features
Property Details
| MLS® Number | A2215030 |
| Property Type | Single Family |
| Community Name | Heartland |
| Amenities Near By | Park, Playground, Shopping |
| Community Features | Pets Allowed With Restrictions |
| Features | Closet Organizers, Parking |
| Parking Space Total | 1 |
| Plan | 1512437 |
Building
| Bathroom Total | 3 |
| Bedrooms Above Ground | 3 |
| Bedrooms Total | 3 |
| Appliances | Washer, Refrigerator, Dishwasher, Stove, Dryer, Microwave, Microwave Range Hood Combo |
| Basement Development | Finished |
| Basement Type | Full (finished) |
| Constructed Date | 2014 |
| Construction Material | Wood Frame |
| Construction Style Attachment | Attached |
| Cooling Type | None |
| Exterior Finish | Vinyl Siding |
| Flooring Type | Carpeted, Ceramic Tile, Laminate |
| Foundation Type | Poured Concrete |
| Half Bath Total | 1 |
| Heating Type | Forced Air |
| Stories Total | 3 |
| Size Interior | 1,212 Ft2 |
| Total Finished Area | 1212 Sqft |
| Type | Row / Townhouse |
Rooms
| Level | Type | Length | Width | Dimensions |
|---|---|---|---|---|
| Second Level | Bedroom | 7.92 Ft x 10.75 Ft | ||
| Second Level | Bedroom | 7.92 Ft x 10.75 Ft | ||
| Second Level | 4pc Bathroom | 4.92 Ft x 7.83 Ft | ||
| Third Level | Primary Bedroom | 9.50 Ft x 13.67 Ft | ||
| Third Level | Other | 4.92 Ft x 6.42 Ft | ||
| Third Level | 3pc Bathroom | 4.83 Ft x 7.83 Ft | ||
| Lower Level | Family Room | 11.17 Ft x 14.92 Ft | ||
| Lower Level | Laundry Room | 6.92 Ft x 18.50 Ft | ||
| Main Level | Foyer | 3.75 Ft x 6.67 Ft | ||
| Main Level | Living Room/dining Room | 10.00 Ft x 15.50 Ft | ||
| Main Level | Kitchen | 7.83 Ft x 14.25 Ft | ||
| Main Level | 2pc Bathroom | 4.25 Ft x 4.42 Ft |
Land
| Acreage | No |
| Fence Type | Not Fenced |
| Land Amenities | Park, Playground, Shopping |
| Size Frontage | 7.92 M |
| Size Irregular | 101.20 |
| Size Total | 101.2 M2|0-4,050 Sqft |
| Size Total Text | 101.2 M2|0-4,050 Sqft |
| Zoning Description | R-md |







































