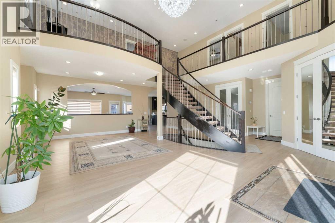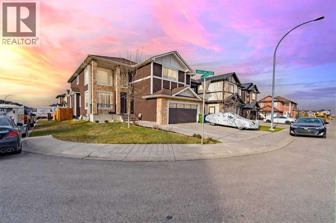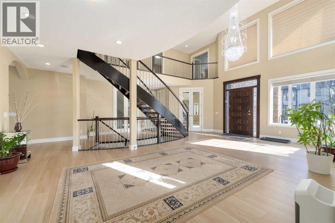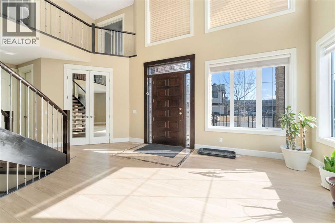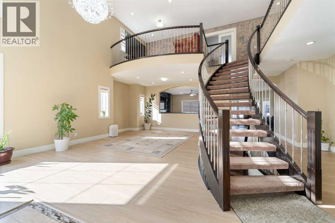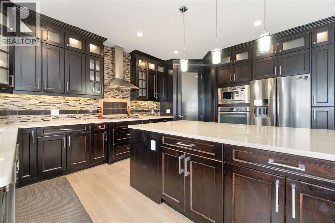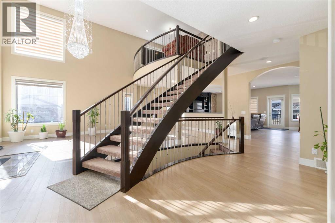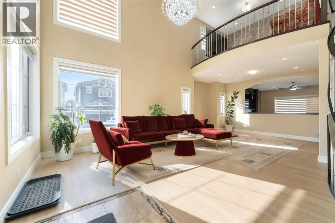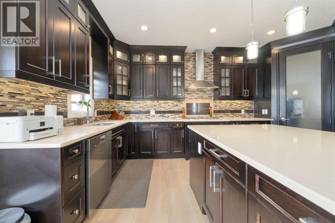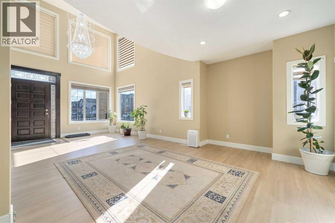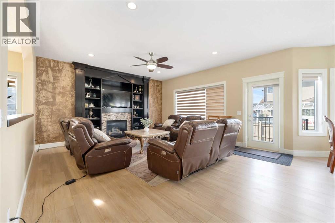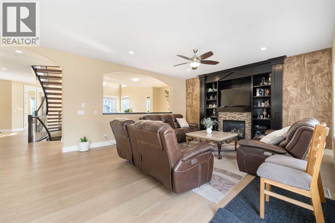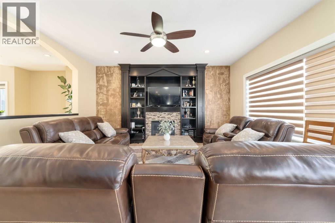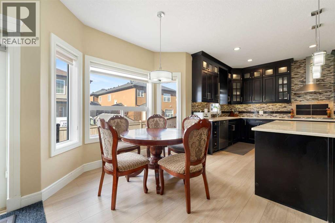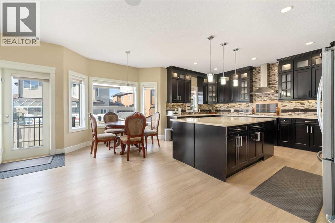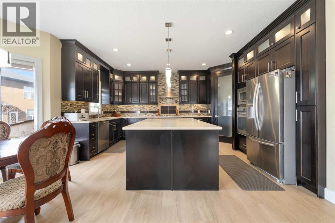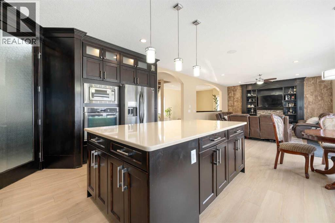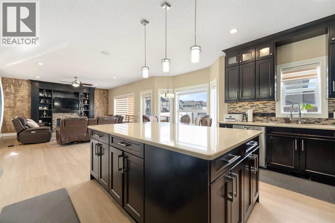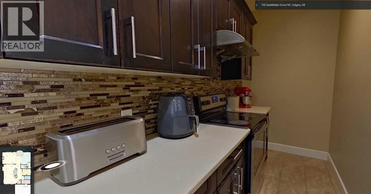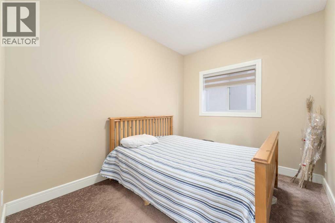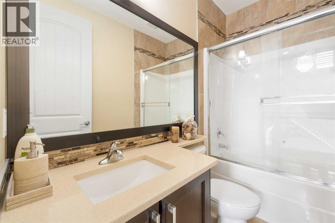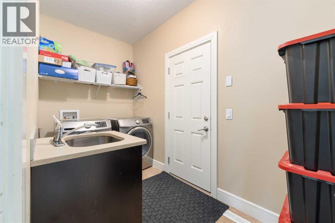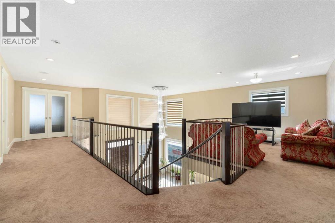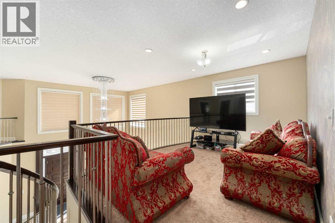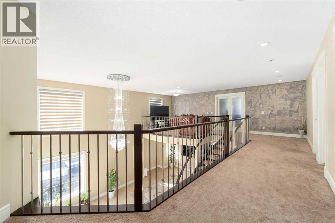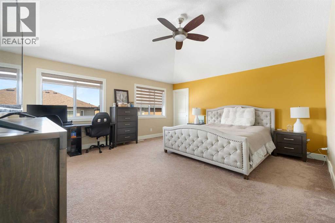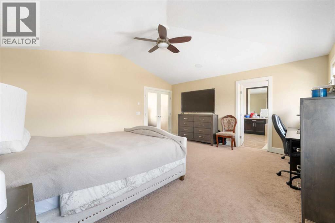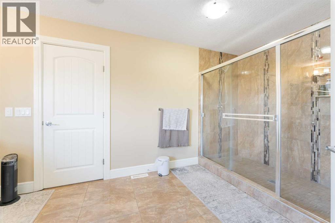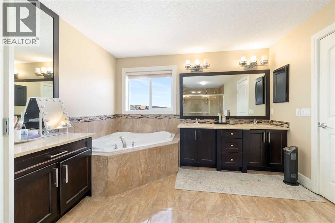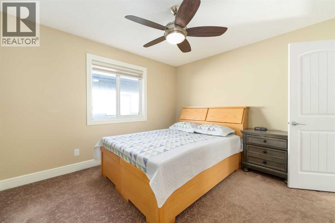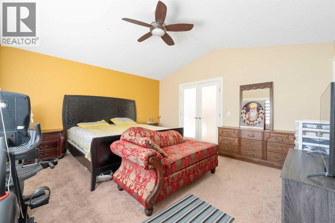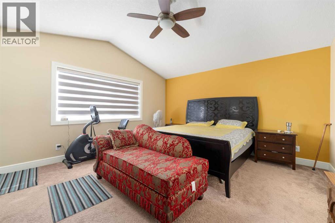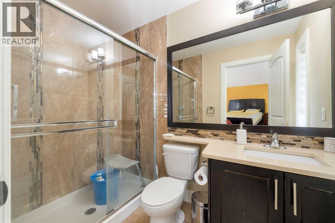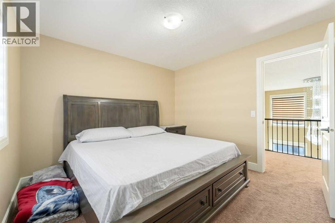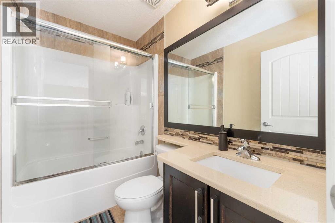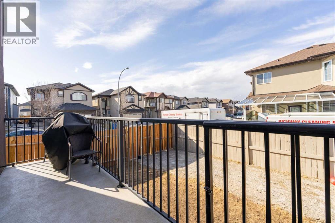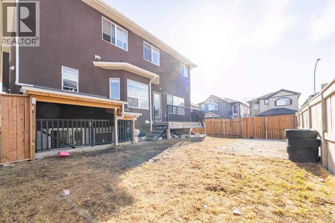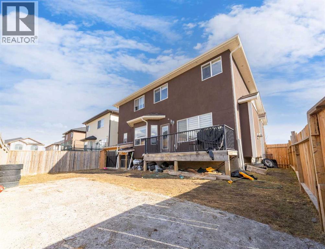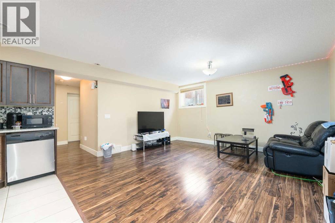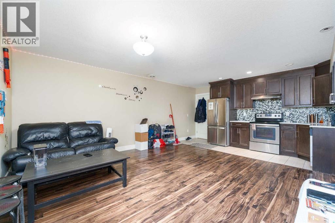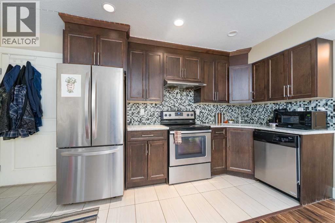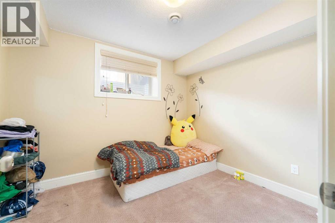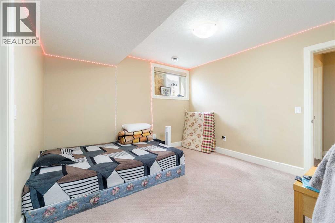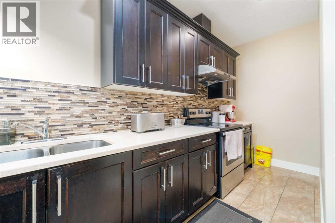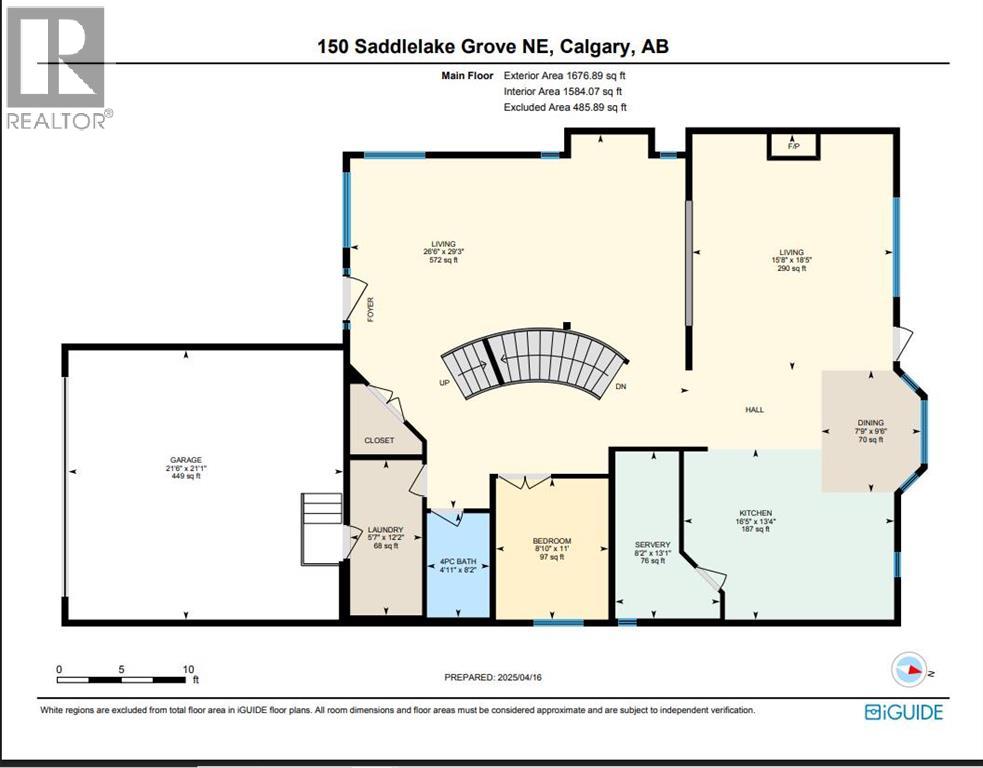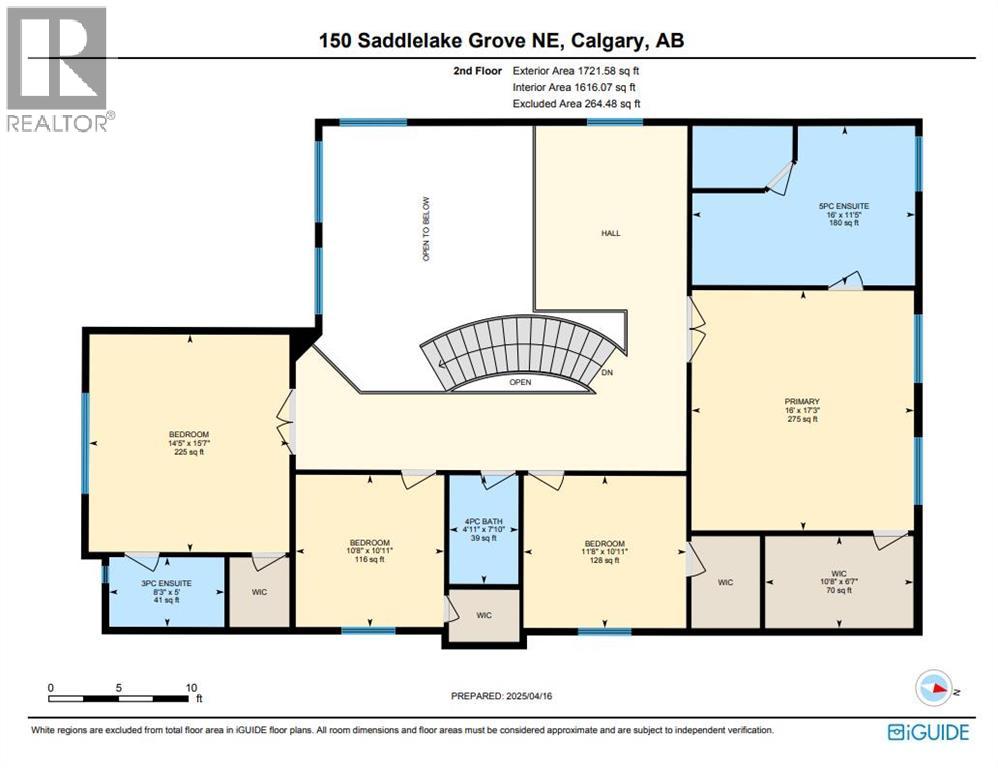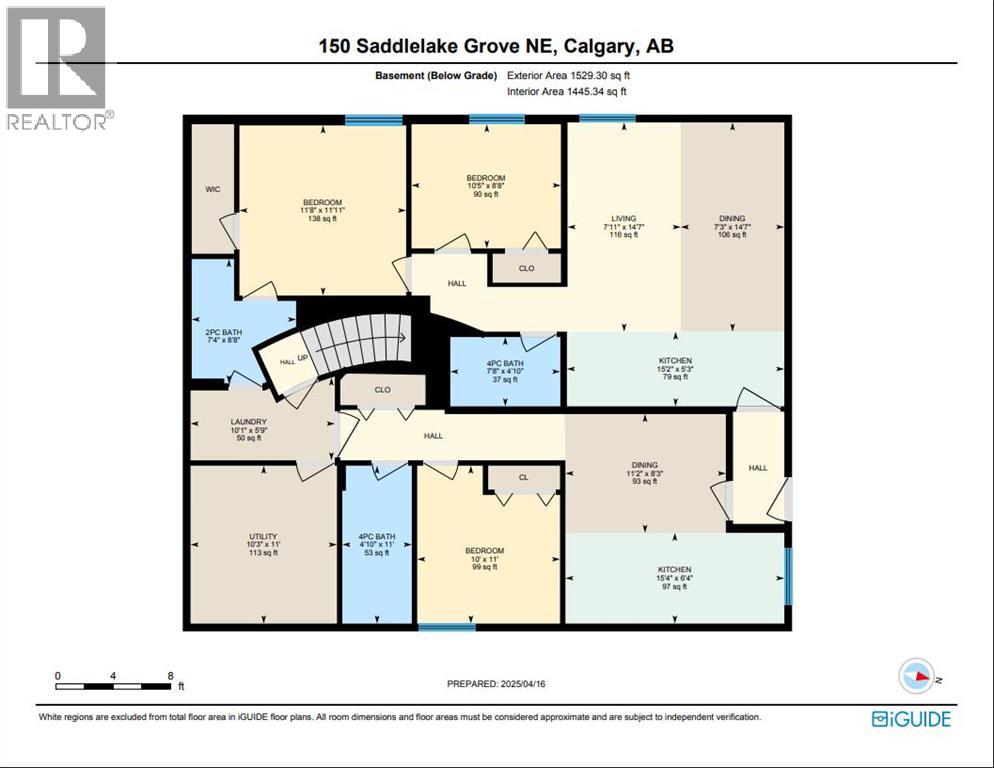CORNER LOT| 2 BASEMENT SUITES (1 LEGAL & 1 ILLEGAL)| 2 PRIMARY BEDROOMS| MAIN FLOOR BED+BATH| SPICE KITCHEN| Welcome to this beautifully maintained and spacious home located on a desirable corner lot in Saddleridge NE, conviniently located steps away from schools, shopping plazas, playgrounds, bus stoops and much more. Featuring a striking stucco and brick exterior, this home combines style, space, and functionality—perfect for a growing family. Step inside to discover a bright and open main floor with gorgeous Open-to Below with both a formal living room and a cozy family room—ideal for entertaining and everyday living. A gorgeous spiral staircase adds an elegant focal point, while recent upgrades such as new flooring and fresh paint bring a modern, refreshed look throughout the home. The large, well-appointed kitchen is a dream for any home chef, complemented by a separate spice kitchen for additional cooking space. A main floor den with a window offers flexibility as a home office or guest bedroom, conveniently located near a full three-piece bathroom. Upstairs, the luxurious primary suite features a walk-in closet and a spacious 5-piece en-suite. A second master bedroom includes its own private 3-piece en-suite, while two additional generously sized bedrooms share a 4-piece bathroom. A loft area provides extra living space—perfect for a reading nook, play area, or study zone. The Basement features a 2 Bedroom Legal suite with 1.5 Bath as well as 1 Bedroom illegal suite, both with its own separate kitchen and a shared laundry. Do not miss the golden opportunity to own this one of a kind home in the heart of Saddleridge!! (id:37074)
Property Features
Property Details
| MLS® Number | A2245846 |
| Property Type | Single Family |
| Neigbourhood | Northeast Calgary |
| Community Name | Saddle Ridge |
| Amenities Near By | Playground, Schools, Shopping |
| Parking Space Total | 5 |
| Plan | 1210834 |
| Structure | Deck |
Parking
| Attached Garage | 2 |
Building
| Bathroom Total | 7 |
| Bedrooms Above Ground | 5 |
| Bedrooms Below Ground | 3 |
| Bedrooms Total | 8 |
| Appliances | Washer, Refrigerator, Dishwasher, Stove, Dryer, Washer & Dryer, Water Heater - Gas |
| Basement Features | Separate Entrance |
| Basement Type | Full |
| Constructed Date | 2013 |
| Construction Style Attachment | Detached |
| Cooling Type | Central Air Conditioning |
| Exterior Finish | Stone, Stucco |
| Fireplace Present | Yes |
| Fireplace Total | 1 |
| Flooring Type | Carpeted, Hardwood, Tile |
| Foundation Type | Poured Concrete |
| Half Bath Total | 1 |
| Heating Type | Forced Air |
| Stories Total | 2 |
| Size Interior | 3,383 Ft2 |
| Total Finished Area | 3383 Sqft |
| Type | House |
Rooms
| Level | Type | Length | Width | Dimensions |
|---|---|---|---|---|
| Basement | 4pc Bathroom | 4.83 Ft x 7.67 Ft | ||
| Basement | Bedroom | 8.67 Ft x 10.42 Ft | ||
| Basement | Kitchen | 5.25 Ft x 15.17 Ft | ||
| Basement | 2pc Bathroom | 8.67 Ft x 7.33 Ft | ||
| Basement | Kitchen | 6.33 Ft x 15.33 Ft | ||
| Basement | Living Room | 14.58 Ft x 7.92 Ft | ||
| Basement | Dining Room | 8.25 Ft x 11.17 Ft | ||
| Basement | Bedroom | 11.92 Ft x 11.67 Ft | ||
| Basement | Bedroom | 11.00 Ft x 10.00 Ft | ||
| Basement | Living Room/dining Room | 14.58 Ft x 7.25 Ft | ||
| Basement | 4pc Bathroom | 11.00 Ft x 4.83 Ft | ||
| Main Level | Living Room | 15.42 Ft x 13.58 Ft | ||
| Main Level | Family Room | 18.33 Ft x 15.75 Ft | ||
| Main Level | 4pc Bathroom | 8.08 Ft x 4.92 Ft | ||
| Main Level | Bedroom | 10.92 Ft x 8.92 Ft | ||
| Main Level | Other | 13.08 Ft x 8.25 Ft | ||
| Main Level | Kitchen | 13.25 Ft x 16.50 Ft | ||
| Main Level | Dining Room | 16.33 Ft x 12.67 Ft | ||
| Upper Level | 3pc Bathroom | 5.00 Ft x 8.25 Ft | ||
| Upper Level | Primary Bedroom | 15.58 Ft x 14.42 Ft | ||
| Upper Level | Bedroom | 10.92 Ft x 10.67 Ft | ||
| Upper Level | Bedroom | 10.92 Ft x 11.67 Ft | ||
| Upper Level | Primary Bedroom | 17.25 Ft x 16.00 Ft | ||
| Upper Level | 5pc Bathroom | 11.42 Ft x 16.00 Ft | ||
| Upper Level | Other | 6.58 Ft x 10.67 Ft | ||
| Upper Level | 4pc Bathroom | 7.83 Ft x 4.92 Ft |
Land
| Acreage | No |
| Fence Type | Fence |
| Land Amenities | Playground, Schools, Shopping |
| Size Depth | 33.51 M |
| Size Frontage | 14.5 M |
| Size Irregular | 474.00 |
| Size Total | 474 M2|4,051 - 7,250 Sqft |
| Size Total Text | 474 M2|4,051 - 7,250 Sqft |
| Zoning Description | R-g |

