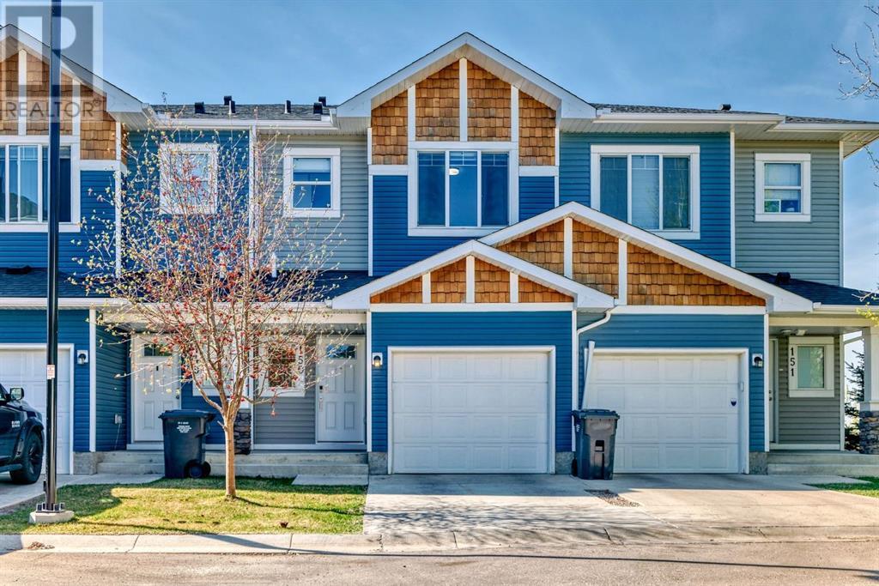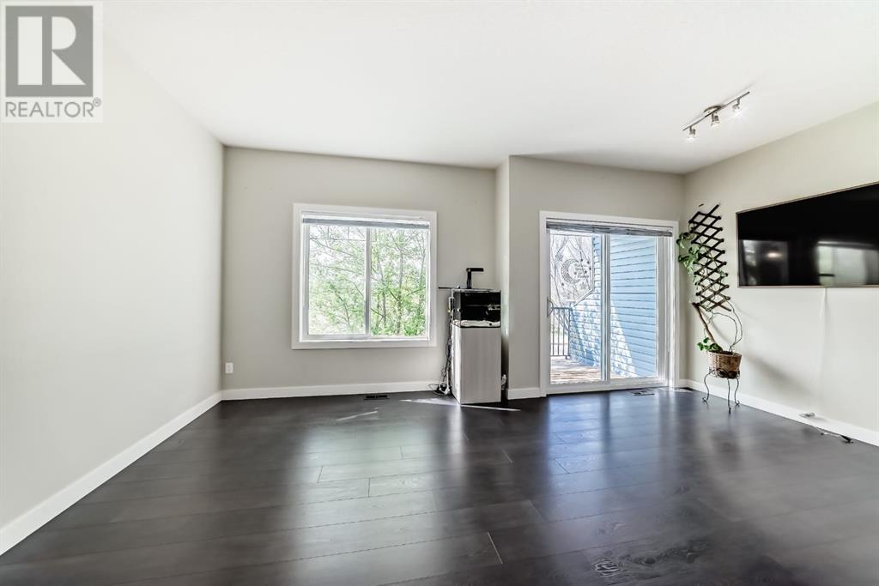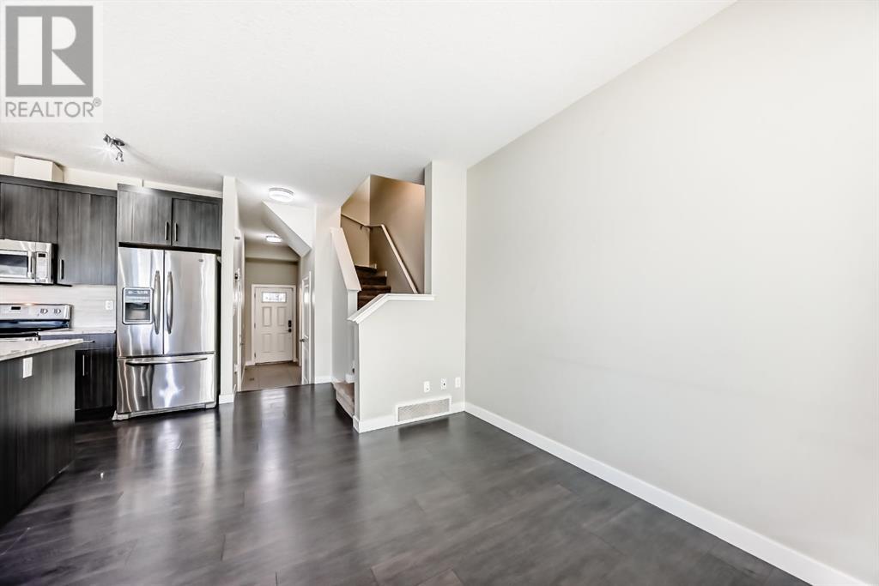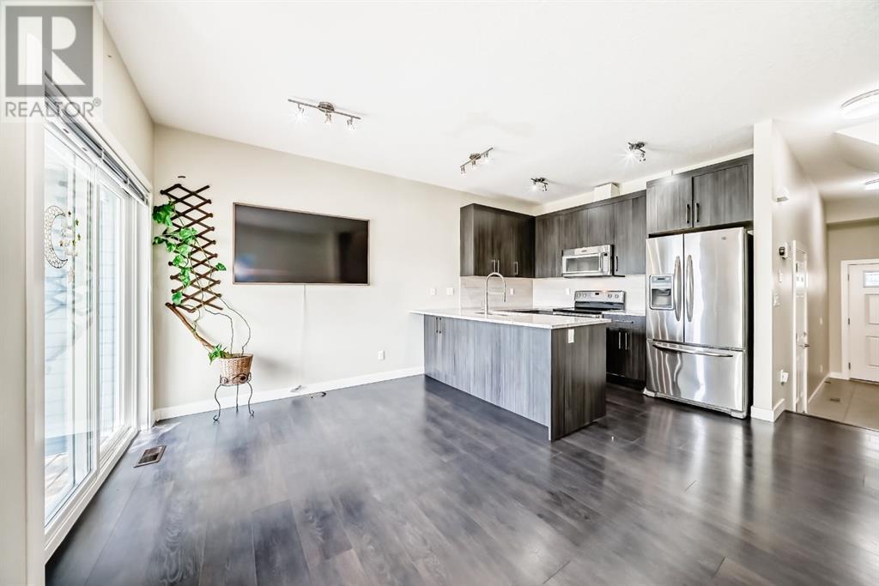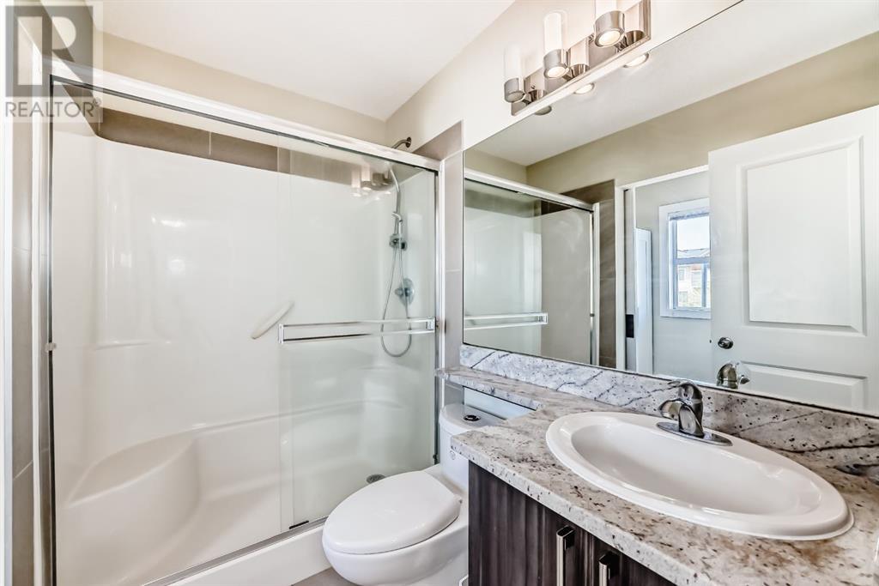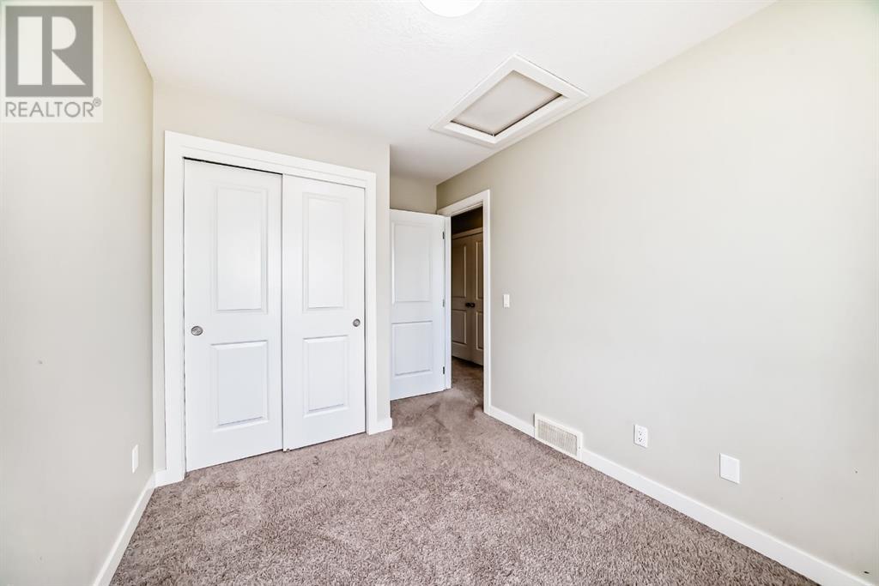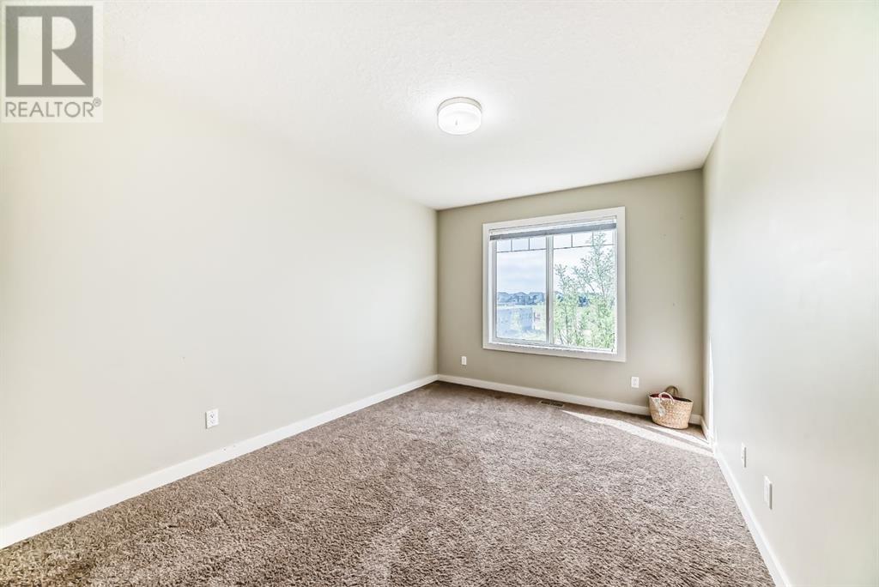Welcome to this fantastic townhome with walk-out basement and 4 bedroom, 2.5-bathroom nestled in the neighborhood of Ravenswood which is located in Kings Heights. With its modern design and convenient location, this home is perfect for families, professionals, or anyone looking for a comfortable and stylish living space. Stunning kitchen with granite counter tops with a sitting area and plenty of working space and storage. a spacious open concept layout. The kitchen has stainless steel appliances, granite counters, modern cabinet design and a generous sized balcony. On the other side, there’s a perfect sized living room & dinning area which connects the entire floor. Open to below feature adds an expansive feel. Step out to the very private south facing deck and enjoy the sun too. Heading upstairs, you have three great-sized bedrooms, a secondary full bathroom, convenient upstairs laundry, a sizeable primary bedroom with the walk-in closet of your dreams, and your very own ensuite bathroom and a generous sized loft area for movie nights.The Walk-out level is Fully Finished with a bedroom. This community has everything you need, schools, most the major banks, grocery stores, gyms, restaurants & professionals are all within 10 minute.Call your favorite realtor and book a showing today! (id:37074)
Property Features
Property Details
| MLS® Number | A2218226 |
| Property Type | Single Family |
| Community Name | King's Heights |
| Amenities Near By | Park, Playground, Schools |
| Community Features | Pets Allowed With Restrictions |
| Features | No Animal Home, No Smoking Home, Parking |
| Parking Space Total | 2 |
| Plan | 1412842 |
| Structure | None |
Parking
| Attached Garage | 1 |
Building
| Bathroom Total | 3 |
| Bedrooms Above Ground | 3 |
| Bedrooms Below Ground | 1 |
| Bedrooms Total | 4 |
| Appliances | Refrigerator, Cooktop - Electric, Dishwasher, Microwave Range Hood Combo, Washer & Dryer |
| Basement Development | Finished |
| Basement Type | Full (finished) |
| Constructed Date | 2013 |
| Construction Style Attachment | Attached |
| Cooling Type | None |
| Exterior Finish | Vinyl Siding |
| Flooring Type | Carpeted, Laminate |
| Foundation Type | Poured Concrete |
| Half Bath Total | 1 |
| Heating Type | Forced Air |
| Stories Total | 2 |
| Size Interior | 1,158 Ft2 |
| Total Finished Area | 1157.6 Sqft |
| Type | Row / Townhouse |
Rooms
| Level | Type | Length | Width | Dimensions |
|---|---|---|---|---|
| Second Level | Bedroom | 9.92 Ft x 8.08 Ft | ||
| Second Level | 4pc Bathroom | 8.00 Ft x 4.92 Ft | ||
| Second Level | Laundry Room | 5.75 Ft x 2.83 Ft | ||
| Second Level | Primary Bedroom | 14.92 Ft x 10.42 Ft | ||
| Second Level | 3pc Bathroom | 7.33 Ft x 4.92 Ft | ||
| Second Level | Other | 7.42 Ft x 4.42 Ft | ||
| Second Level | Bedroom | 13.08 Ft x 9.83 Ft | ||
| Basement | Bedroom | 16.17 Ft x 18.17 Ft | ||
| Main Level | Living Room | 10.17 Ft x 11.25 Ft | ||
| Main Level | Kitchen | 10.58 Ft x 8.58 Ft | ||
| Main Level | Dining Room | 8.08 Ft x 8.75 Ft | ||
| Main Level | Other | 9.92 Ft x 4.08 Ft | ||
| Main Level | 2pc Bathroom | 6.25 Ft x 3.17 Ft |
Land
| Acreage | No |
| Fence Type | Fence |
| Land Amenities | Park, Playground, Schools |
| Landscape Features | Landscaped |
| Size Irregular | 1654.41 |
| Size Total | 1654.41 Sqft|0-4,050 Sqft |
| Size Total Text | 1654.41 Sqft|0-4,050 Sqft |
| Zoning Description | R3 |


