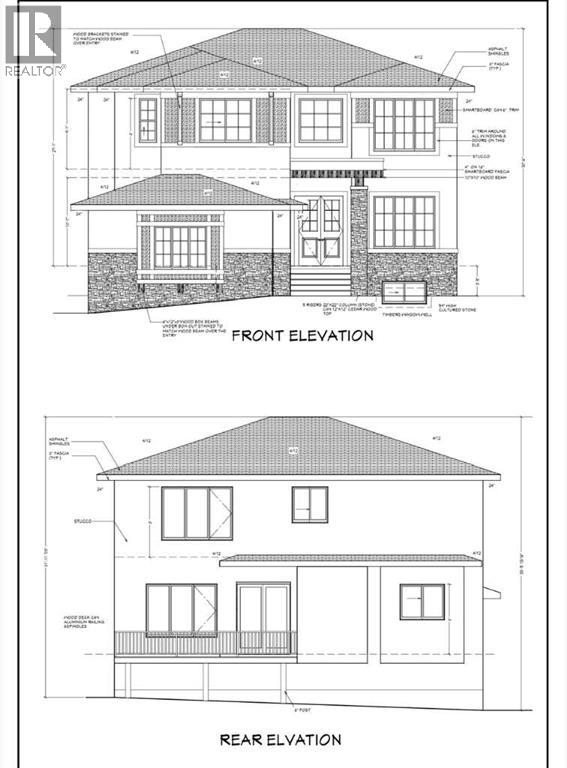WELCOME TO 15 WATERCREST GATE! THIS IS A NEW BUILD HOME IN THE NEW COMMUNITY IN CHESTERMERE CALLED WATERFORD ESTATES! HOME OFFERS OVER 35OO SQFT OF LIVING SPACE WITH A MAIN FLOOR BEDROOM WITH AN ENSUITE FULL BATHROOM, FORMAL DINING ROOM, LIVING AND FAMILY ROOM, LARGE KITCHEN WITH AN ISLAND AND A SPICE KITCHEN! UPSTAIRS YOU'LL FIND 3 BEDROOMS ALL WITH ENSUITES AND A PRIMARY RETREAT WITH A 5-PIECE BATHROOM! THE BASEMENT IS UNDEVELOPED WITH A SEPERATE ENTRANCE WAITING FOR YOUR FINISHING TOUCHES! THERE IS A GREAT AMOUNT OF PARKING SPACE WITH A 3-CAR ATTACHED GARAGE! DON'T MISS YOUR OPPORTUNITY TO OWN AN ESTATE HOME IN CHESTERMERE CLOSE TO ALL AMENITIES WITH SHOPPING, SCHOOLS, PLAYGROUNDS AND CLOSE PROXIMITY TO GLENMORE TR! (id:37074)
Property Features
Property Details
| MLS® Number | A2264815 |
| Property Type | Single Family |
| Community Name | Waterford Estates |
| Amenities Near By | Park, Playground, Schools |
| Features | Pvc Window, Closet Organizers, Gas Bbq Hookup |
| Parking Space Total | 6 |
| Plan | 2312062 |
| Structure | Deck |
Parking
| Attached Garage | 3 |
Building
| Bathroom Total | 4 |
| Bedrooms Above Ground | 5 |
| Bedrooms Total | 5 |
| Appliances | Refrigerator, Dishwasher, Stove, Hood Fan, Garage Door Opener, Washer & Dryer |
| Basement Development | Unfinished |
| Basement Type | Full (unfinished) |
| Constructed Date | 2026 |
| Construction Material | Wood Frame |
| Construction Style Attachment | Detached |
| Cooling Type | See Remarks |
| Fireplace Present | Yes |
| Fireplace Total | 1 |
| Flooring Type | Ceramic Tile, Hardwood |
| Foundation Type | Poured Concrete |
| Heating Type | Forced Air |
| Stories Total | 2 |
| Size Interior | 3,534 Ft2 |
| Total Finished Area | 3534 Sqft |
| Type | House |
Rooms
| Level | Type | Length | Width | Dimensions |
|---|---|---|---|---|
| Second Level | Bonus Room | 13.75 Ft x 17.58 Ft | ||
| Second Level | Bedroom | 13.83 Ft x 11.00 Ft | ||
| Second Level | 3pc Bathroom | 5.00 Ft x 9.00 Ft | ||
| Second Level | Other | 7.08 Ft x 5.17 Ft | ||
| Second Level | Bedroom | 16.00 Ft x 11.00 Ft | ||
| Second Level | Other | 6.33 Ft x 5.17 Ft | ||
| Second Level | 3pc Bathroom | 10.25 Ft x 5.00 Ft | ||
| Second Level | Bedroom | 16.00 Ft x 11.00 Ft | ||
| Second Level | 3pc Bathroom | 10.58 Ft x 5.00 Ft | ||
| Second Level | Laundry Room | 11.67 Ft x 5.75 Ft | ||
| Second Level | Primary Bedroom | 18.25 Ft x 16.75 Ft | ||
| Second Level | 5pc Bathroom | 14.42 Ft x 10.58 Ft | ||
| Second Level | Other | 7.92 Ft x 11.50 Ft | ||
| Main Level | Bedroom | 11.08 Ft x 12.42 Ft | ||
| Main Level | Living Room | 11.25 Ft x 14.00 Ft | ||
| Main Level | Dining Room | 12.25 Ft x 9.00 Ft | ||
| Main Level | Other | 9.25 Ft x 9.17 Ft | ||
| Main Level | Kitchen | 17.67 Ft x 14.42 Ft | ||
| Main Level | Other | 11.33 Ft x 16.92 Ft | ||
| Main Level | Family Room | 12.08 Ft x 16.67 Ft |
Land
| Acreage | No |
| Fence Type | Not Fenced |
| Land Amenities | Park, Playground, Schools |
| Size Depth | 33.53 M |
| Size Frontage | 15.85 M |
| Size Irregular | 531.45 |
| Size Total | 531.45 M2|4,051 - 7,250 Sqft |
| Size Total Text | 531.45 M2|4,051 - 7,250 Sqft |
| Zoning Description | R1 |





