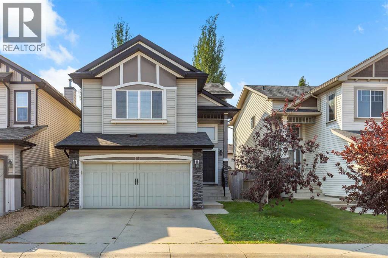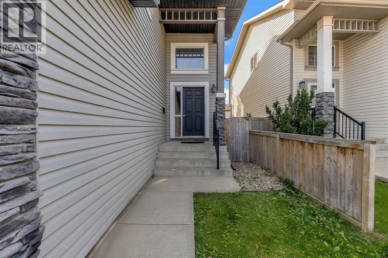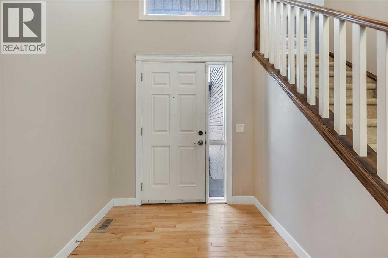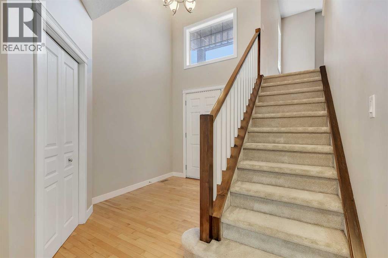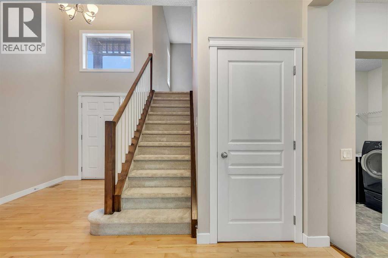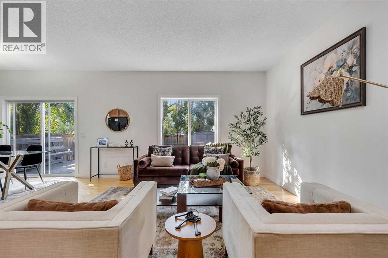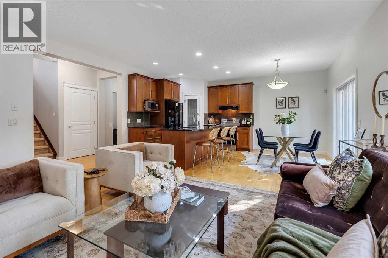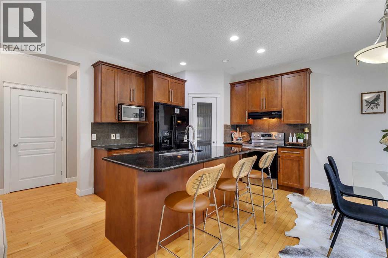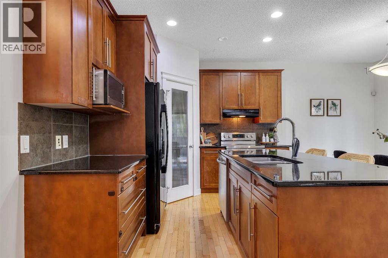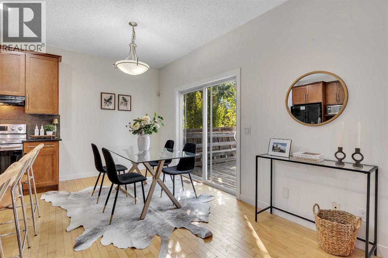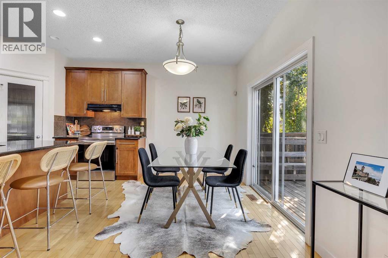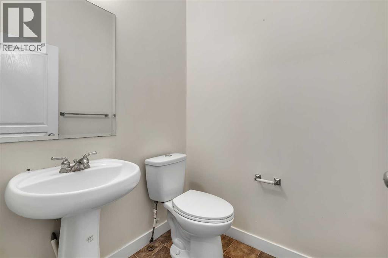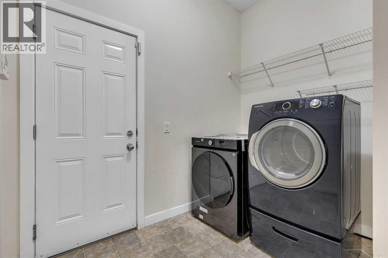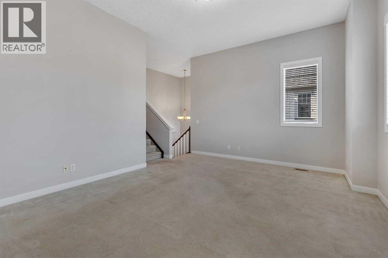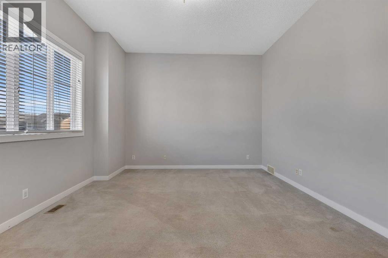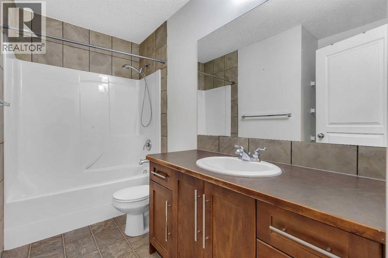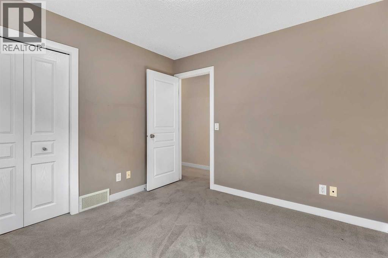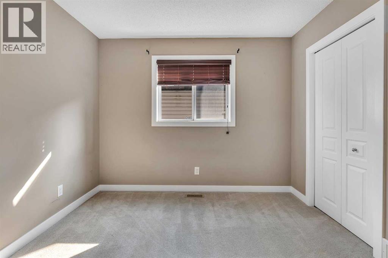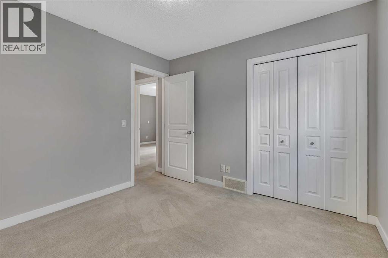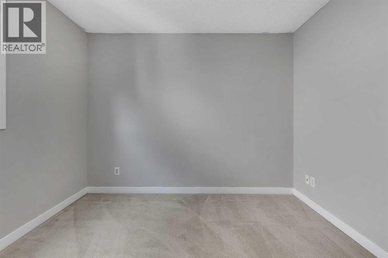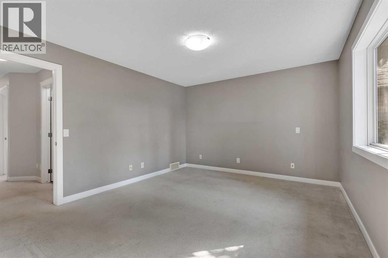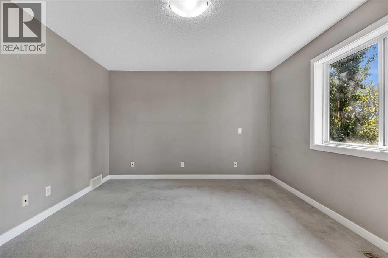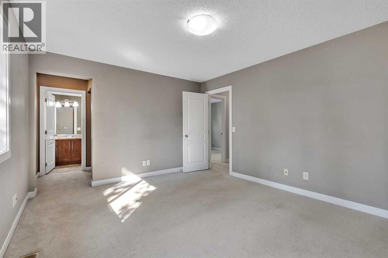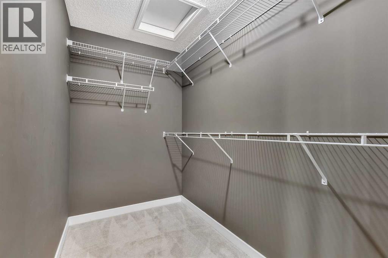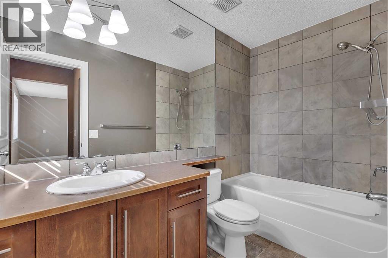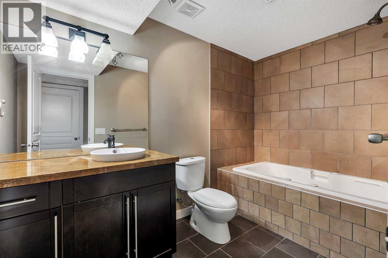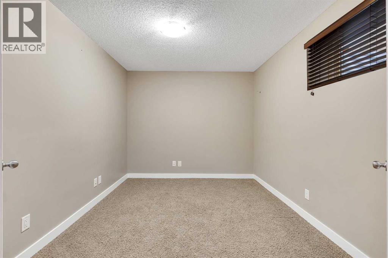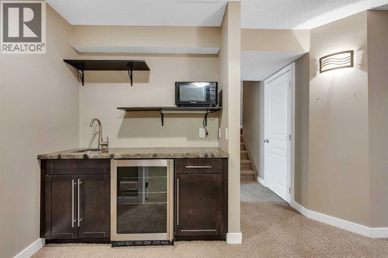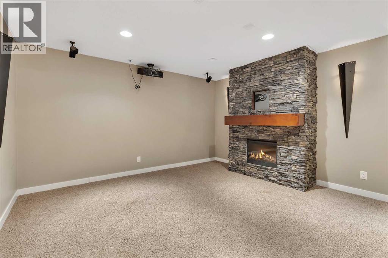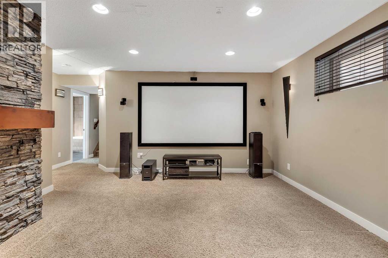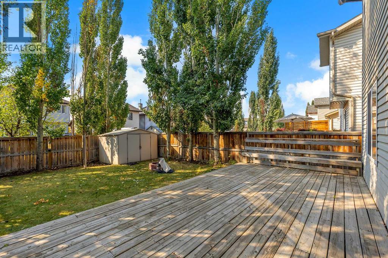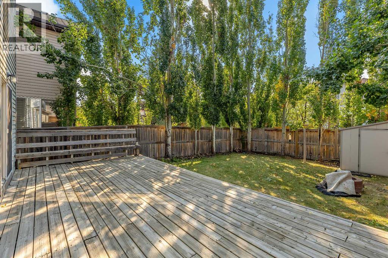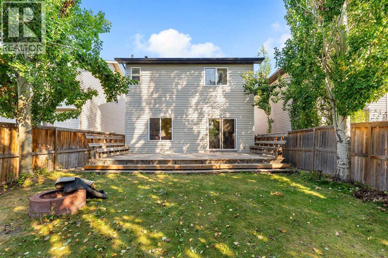Welcome to 15 New Brighton Close SE, a beautifully maintained 3-bedroom, 3.5-bath home that blends family comfort with stylish entertaining spaces.Set on a quiet street and framed by a spacious, treed backyard, this property offers exceptional outdoor living—perfect for summer barbecues, children’s play, or simply relaxing in privacy. Inside, you’re greeted by a bright, open layout and tasteful finishes that reflect pride of ownership.The main floor flows into a generous kitchen and dining area, while the second-floor living area provides a versatile retreat—ideal for a family room, play zone, or home office. All three bedrooms are roomy, with a serene primary suite featuring a full ensuite.Downstairs, the fully finished basement is built for fun: a home-theatre setup and wet bar (included in the sale) make movie nights and gatherings effortless. Year-round comfort is ensured with central air conditioning, a must-have for Calgary’s warm summers.Located steps from schools, parks, and everyday amenities, and just minutes to major routes, this home combines convenience with a peaceful neighbourhood vibe.Don’t miss your chance to own a move-in-ready property that offers more—more space, more style, and more reasons to call it home. Schedule a private showing today! (id:37074)
Property Features
Property Details
| MLS® Number | A2258962 |
| Property Type | Single Family |
| Neigbourhood | New Brighton |
| Community Name | New Brighton |
| Amenities Near By | Golf Course, Playground, Schools, Shopping |
| Community Features | Golf Course Development |
| Features | No Animal Home |
| Parking Space Total | 4 |
| Plan | 0711452 |
| Structure | Deck |
Parking
| Attached Garage | 2 |
Building
| Bathroom Total | 4 |
| Bedrooms Above Ground | 3 |
| Bedrooms Total | 3 |
| Amenities | Clubhouse |
| Appliances | Washer, Refrigerator, Dishwasher, Stove, Dryer, Microwave, Microwave Range Hood Combo, Window Coverings, Garage Door Opener |
| Basement Development | Finished |
| Basement Type | Full (finished) |
| Constructed Date | 2007 |
| Construction Material | Wood Frame |
| Construction Style Attachment | Detached |
| Cooling Type | Central Air Conditioning |
| Exterior Finish | Stone, Vinyl Siding |
| Fireplace Present | Yes |
| Fireplace Total | 1 |
| Flooring Type | Carpeted, Ceramic Tile, Hardwood |
| Foundation Type | Poured Concrete |
| Half Bath Total | 1 |
| Heating Fuel | Electric, Natural Gas |
| Heating Type | Other |
| Stories Total | 2 |
| Size Interior | 1,834 Ft2 |
| Total Finished Area | 1834 Sqft |
| Type | House |
Rooms
| Level | Type | Length | Width | Dimensions |
|---|---|---|---|---|
| Lower Level | Other | 6.33 Ft x 5.58 Ft | ||
| Lower Level | Recreational, Games Room | 14.00 Ft x 15.33 Ft | ||
| Lower Level | 4pc Bathroom | 6.00 Ft x 10.75 Ft | ||
| Lower Level | Den | 9.25 Ft x 11.08 Ft | ||
| Main Level | Living Room | 17.58 Ft x 12.58 Ft | ||
| Main Level | Dining Room | 7.17 Ft x 12.33 Ft | ||
| Main Level | Kitchen | 12.33 Ft x 10.33 Ft | ||
| Main Level | 2pc Bathroom | 5.33 Ft x 5.00 Ft | ||
| Main Level | Other | 6.83 Ft x 10.67 Ft | ||
| Upper Level | 4pc Bathroom | 9.42 Ft x 7.25 Ft | ||
| Upper Level | Primary Bedroom | 14.42 Ft x 11.92 Ft | ||
| Upper Level | Bedroom | 9.50 Ft x 4.92 Ft | ||
| Upper Level | Bedroom | 10.58 Ft x 9.92 Ft | ||
| Upper Level | 4pc Bathroom | 9.33 Ft x 7.08 Ft | ||
| Upper Level | Family Room | 17.92 Ft x 15.25 Ft |
Land
| Acreage | No |
| Fence Type | Fence |
| Land Amenities | Golf Course, Playground, Schools, Shopping |
| Size Depth | 34 M |
| Size Frontage | 10.48 M |
| Size Irregular | 3810.00 |
| Size Total | 3810 Sqft|0-4,050 Sqft |
| Size Total Text | 3810 Sqft|0-4,050 Sqft |
| Zoning Description | R-1n |

