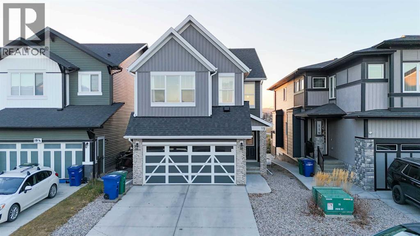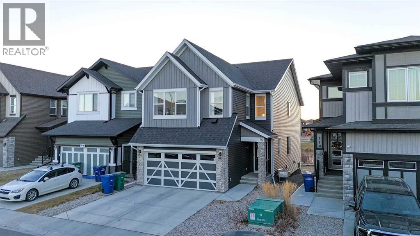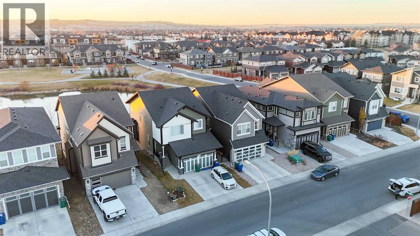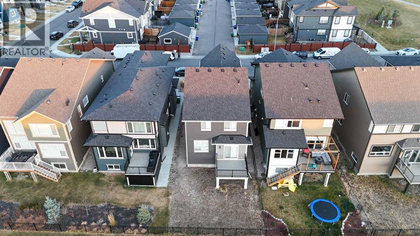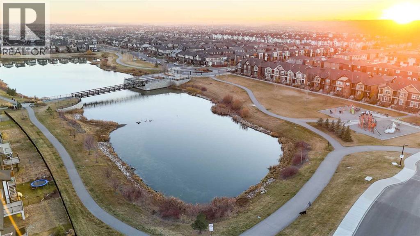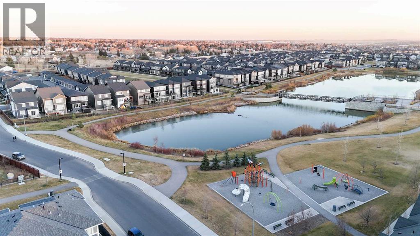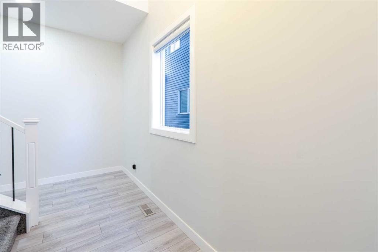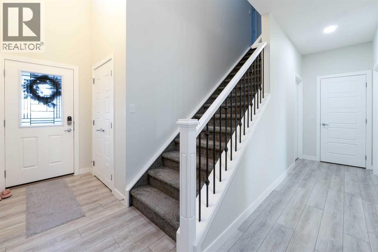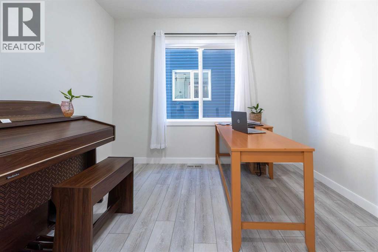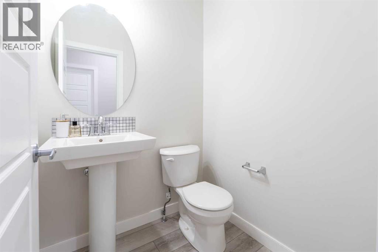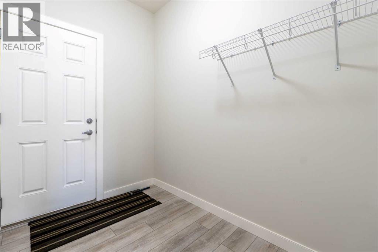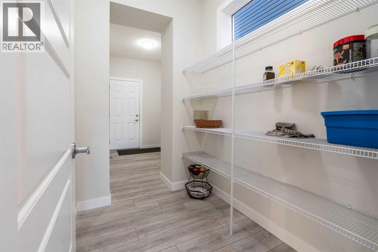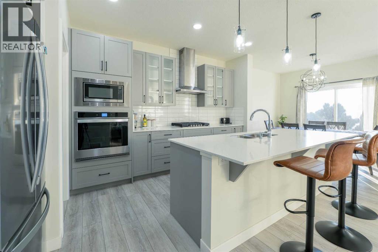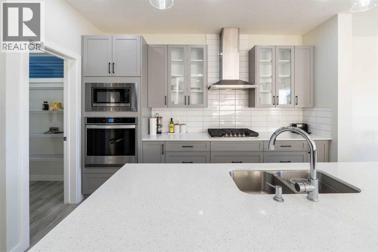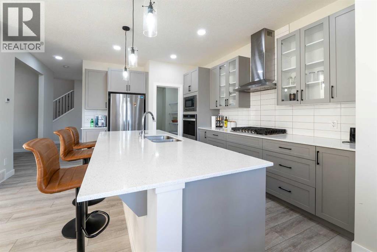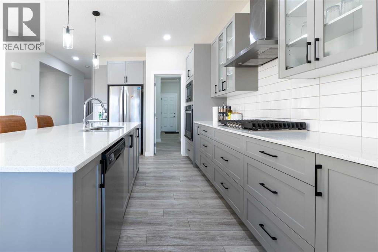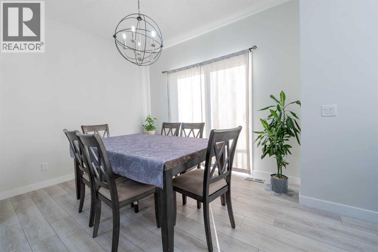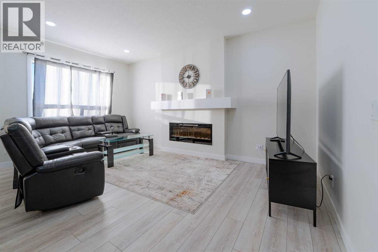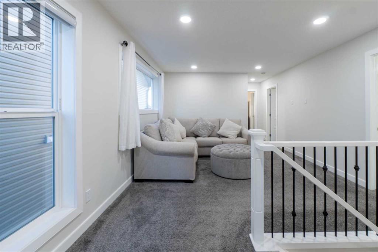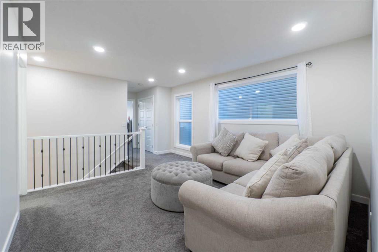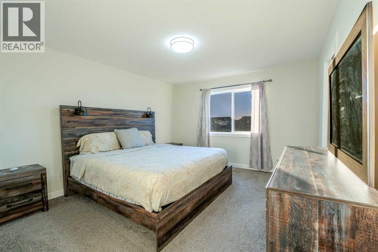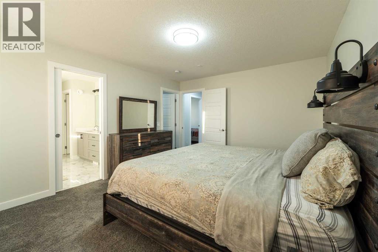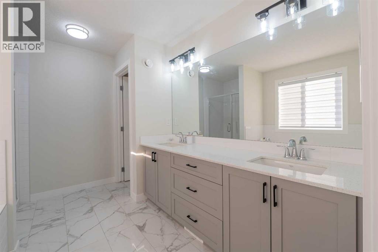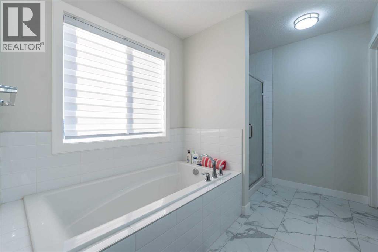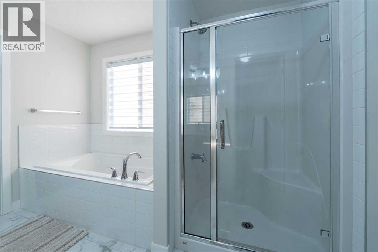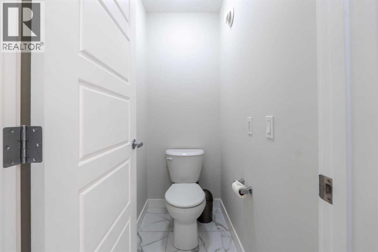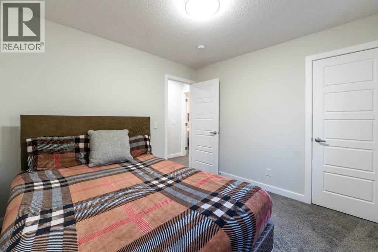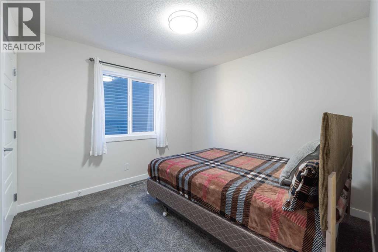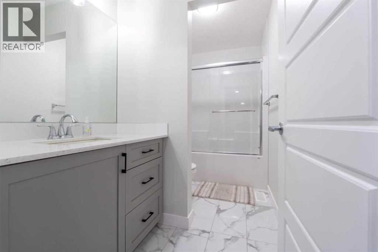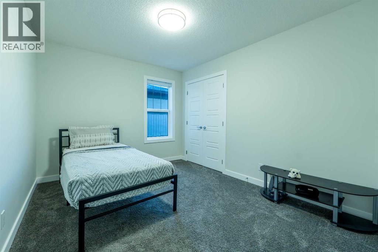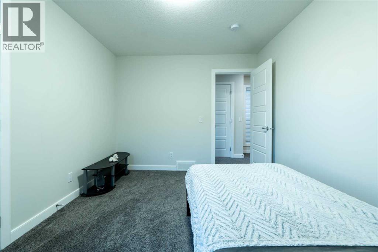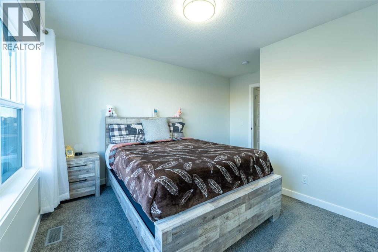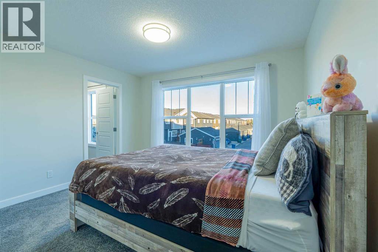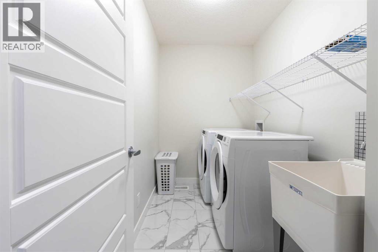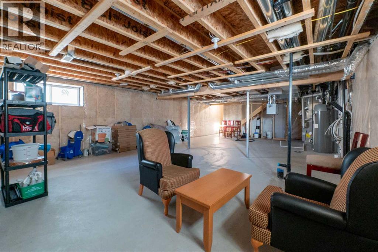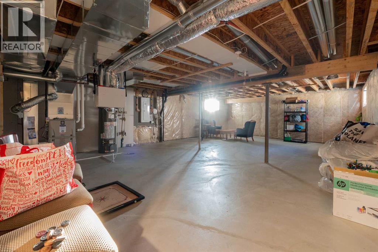Welcome to this beautiful front-garage home backing onto a peaceful pond. You’ll love the bright sunshine basement, and the open, inviting layout with a flex room and a spacious living area. The kitchen is a chef’s dream with a built-in wall oven and microwave, gas stove, and all stainless steel appliances. Upstairs features four comfortable bedrooms, including a lovely primary ensuite, plus a full bath, laundry, and a cozy bonus room. The unfinished basement offers endless potential to make it your own. A perfect home for families, with comfort, style, and a great location! (id:37074)
Property Features
Property Details
| MLS® Number | A2269302 |
| Property Type | Single Family |
| Community Name | Midtown |
| Amenities Near By | Park, Playground, Schools, Shopping |
| Features | Pvc Window, French Door, No Animal Home, No Smoking Home, Gas Bbq Hookup |
| Parking Space Total | 4 |
| Plan | 2110111 |
| Structure | Deck |
Parking
| Attached Garage | 2 |
Building
| Bathroom Total | 3 |
| Bedrooms Above Ground | 4 |
| Bedrooms Total | 4 |
| Appliances | Refrigerator, Cooktop - Gas, Dishwasher, Dryer, Microwave, Oven - Built-in, Hood Fan, Garage Door Opener |
| Basement Development | Unfinished |
| Basement Type | Full (unfinished) |
| Constructed Date | 2022 |
| Construction Material | Poured Concrete, Wood Frame |
| Construction Style Attachment | Detached |
| Cooling Type | None |
| Exterior Finish | Concrete, Vinyl Siding |
| Fireplace Present | Yes |
| Fireplace Total | 1 |
| Flooring Type | Carpeted, Ceramic Tile, Vinyl Plank |
| Foundation Type | Poured Concrete |
| Half Bath Total | 1 |
| Heating Fuel | Natural Gas |
| Heating Type | Forced Air |
| Stories Total | 2 |
| Size Interior | 2,287 Ft2 |
| Total Finished Area | 2287 Sqft |
| Type | House |
Rooms
| Level | Type | Length | Width | Dimensions |
|---|---|---|---|---|
| Main Level | Other | 6.00 Ft x 8.00 Ft | ||
| Main Level | Office | 8.17 Ft x 11.00 Ft | ||
| Main Level | Living Room | 12.08 Ft x 22.83 Ft | ||
| Main Level | Kitchen | 10.92 Ft x 15.25 Ft | ||
| Main Level | Dining Room | 10.92 Ft x 9.42 Ft | ||
| Main Level | 2pc Bathroom | 5.08 Ft x 4.83 Ft | ||
| Upper Level | Primary Bedroom | 11.83 Ft x 14.33 Ft | ||
| Upper Level | Bedroom | 10.17 Ft x 10.50 Ft | ||
| Upper Level | Bedroom | 11.92 Ft x 14.00 Ft | ||
| Upper Level | Bedroom | 12.00 Ft x 9.75 Ft | ||
| Upper Level | Loft | 12.42 Ft x 16.17 Ft | ||
| Upper Level | Laundry Room | 8.50 Ft x 5.42 Ft | ||
| Upper Level | 5pc Bathroom | 10.67 Ft x 12.67 Ft | ||
| Upper Level | 4pc Bathroom | 10.00 Ft x 5.25 Ft |
Land
| Acreage | No |
| Fence Type | Fence |
| Land Amenities | Park, Playground, Schools, Shopping |
| Size Frontage | 9.14 M |
| Size Irregular | 348.80 |
| Size Total | 348.8 M2|0-4,050 Sqft |
| Size Total Text | 348.8 M2|0-4,050 Sqft |
| Zoning Description | R1-u |

