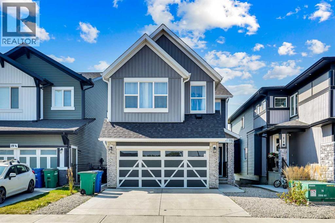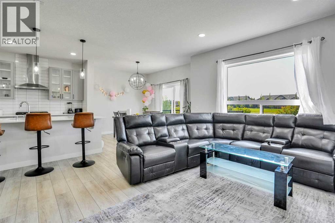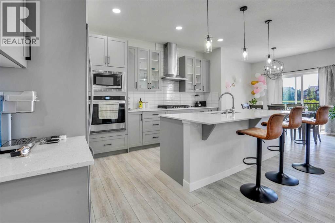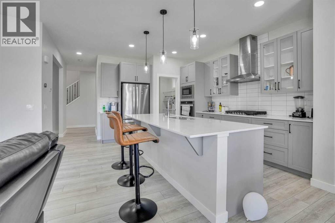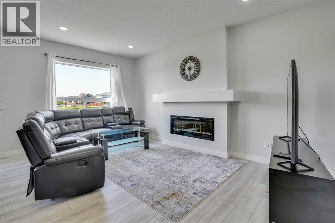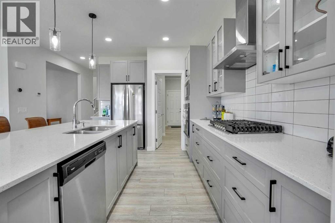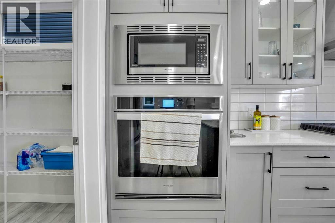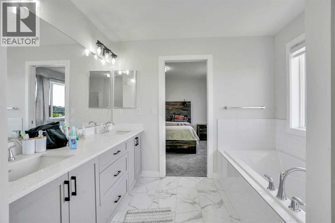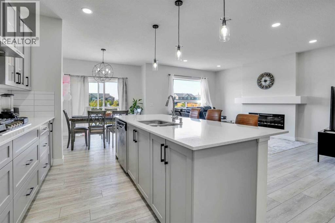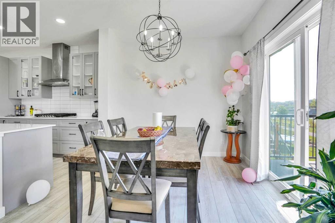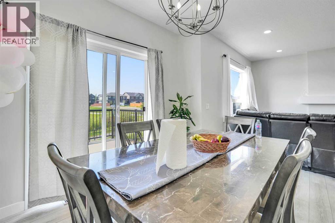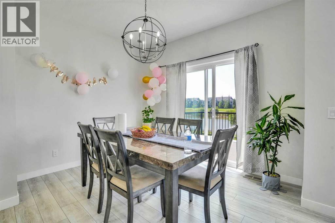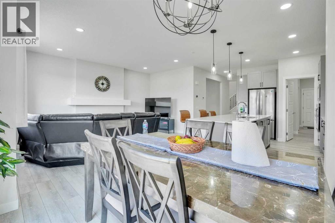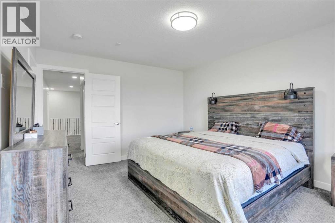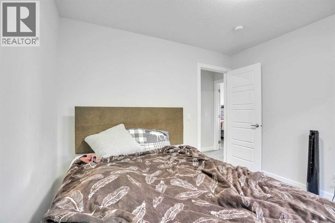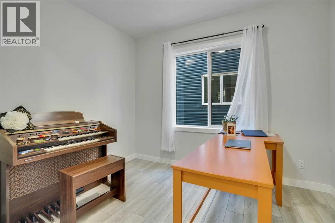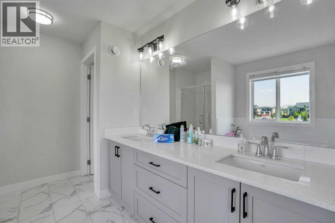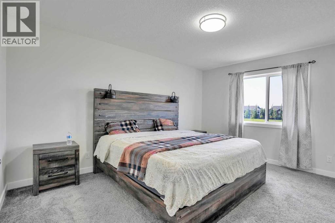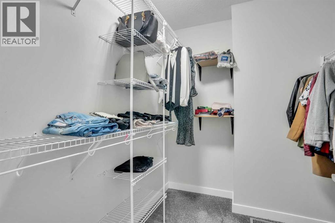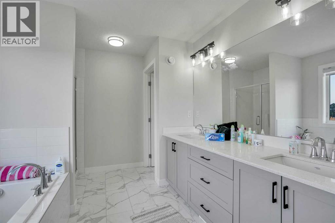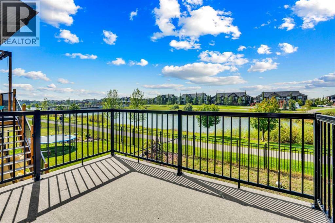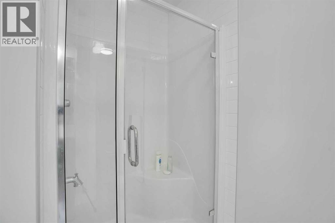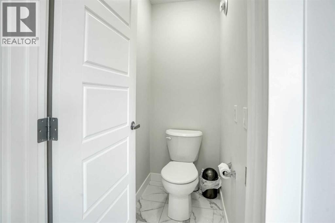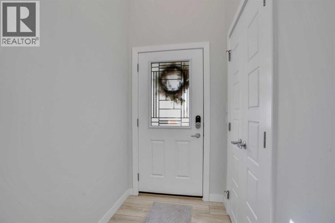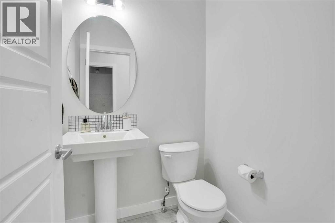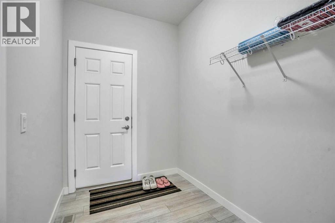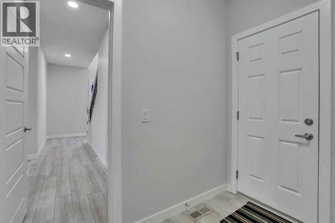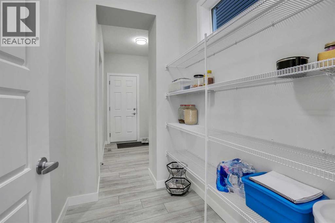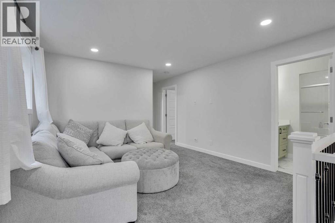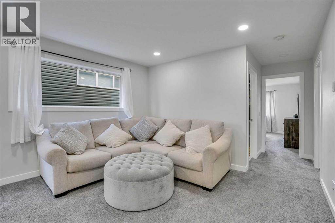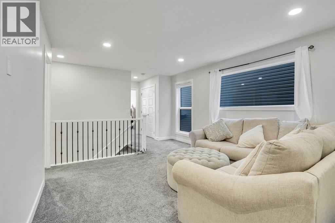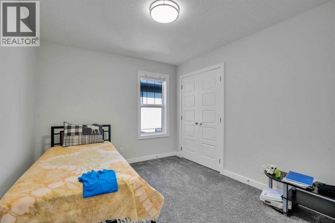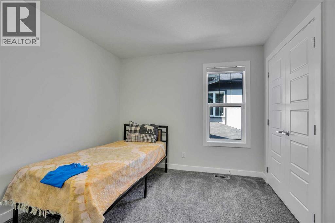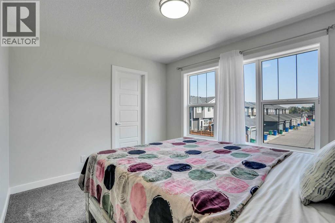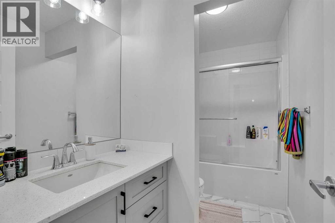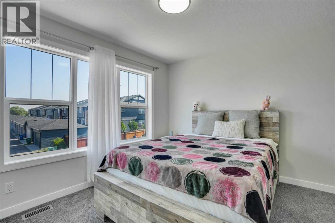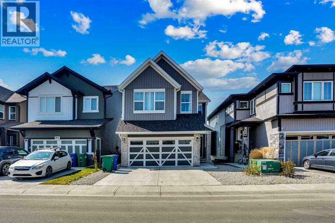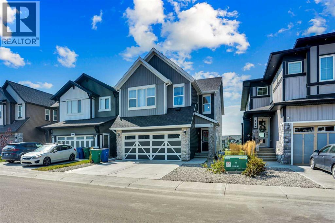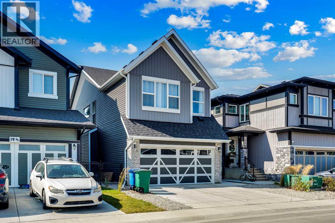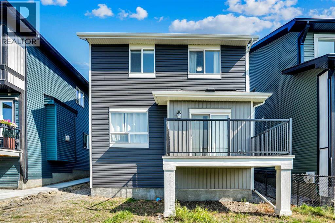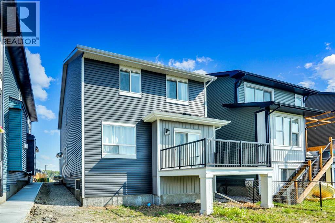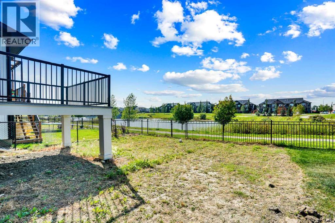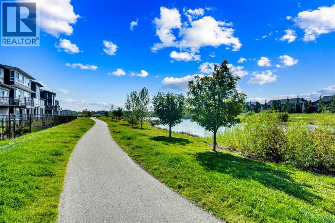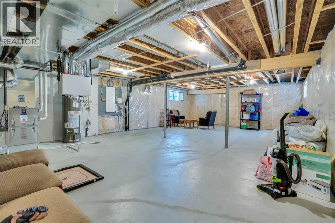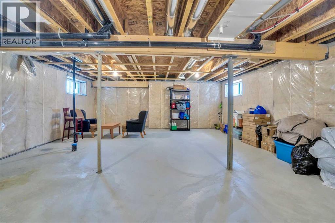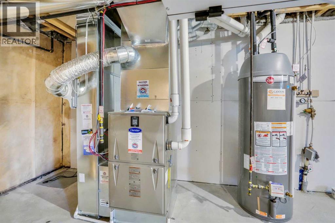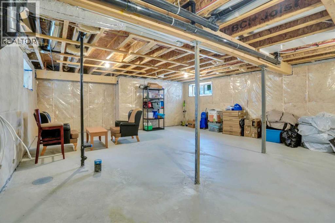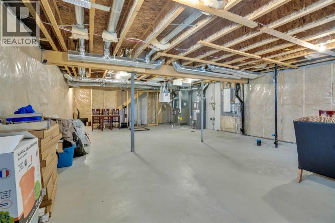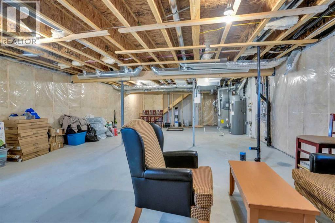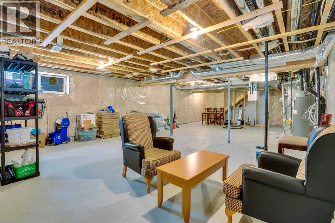Beautiful sunshine lot backing onto the pond! This home features a 50 US gallon water tank, two basement windows, and an unfinished basement offering plenty of potential. The main floor includes a flex room, a convenient walk-through pantry, and a family room with an electric fireplace (TBD). The kitchen is equipped with a gas cooktop, built-in oven and microwave, and enhanced with 7 pot lights in the kitchen and living area. Step outside to a Duradeck patio perfect for relaxing. Upstairs, you’ll find a spacious bonus area with two windows, laundry room with sink, and a generous master bedroom with walk-in closet and luxurious 5-piece ensuite. With 4 bedrooms upstairs, this home is designed to meet the needs of a growing family. Schedule your private viewing today before it’s gone! (id:37074)
Property Features
Property Details
| MLS® Number | A2255958 |
| Property Type | Single Family |
| Community Name | Midtown |
| Amenities Near By | Park, Playground, Schools, Shopping, Water Nearby |
| Community Features | Lake Privileges |
| Features | No Smoking Home |
| Parking Space Total | 4 |
| Plan | 2110111 |
| Structure | Deck |
Parking
| Attached Garage | 2 |
Building
| Bathroom Total | 3 |
| Bedrooms Above Ground | 4 |
| Bedrooms Total | 4 |
| Appliances | Refrigerator, Cooktop - Electric, Dishwasher, Microwave, Oven - Built-in, Washer & Dryer |
| Basement Development | Unfinished |
| Basement Type | Full (unfinished) |
| Constructed Date | 2022 |
| Construction Material | Wood Frame |
| Construction Style Attachment | Detached |
| Cooling Type | None |
| Exterior Finish | Stone, Vinyl Siding |
| Fireplace Present | Yes |
| Fireplace Total | 1 |
| Flooring Type | Carpeted, Ceramic Tile, Vinyl Plank |
| Foundation Type | Poured Concrete |
| Half Bath Total | 1 |
| Heating Type | Forced Air |
| Stories Total | 2 |
| Size Interior | 2,311 Ft2 |
| Total Finished Area | 2311.22 Sqft |
| Type | House |
Rooms
| Level | Type | Length | Width | Dimensions |
|---|---|---|---|---|
| Basement | Storage | 12.50 Ft x 3.08 Ft | ||
| Basement | Other | 21.67 Ft x 34.25 Ft | ||
| Main Level | 2pc Bathroom | 5.00 Ft x 4.83 Ft | ||
| Main Level | Dining Room | 11.00 Ft x 9.50 Ft | ||
| Main Level | Foyer | 4.42 Ft x 9.25 Ft | ||
| Main Level | Kitchen | 11.00 Ft x 15.42 Ft | ||
| Main Level | Living Room | 12.08 Ft x 16.92 Ft | ||
| Main Level | Other | 6.00 Ft x 8.08 Ft | ||
| Main Level | Office | 8.08 Ft x 11.08 Ft | ||
| Main Level | Pantry | 5.25 Ft x 6.58 Ft | ||
| Upper Level | 4pc Bathroom | 10.08 Ft x 5.25 Ft | ||
| Upper Level | 5pc Bathroom | 10.67 Ft x 12.83 Ft | ||
| Upper Level | Bedroom | 12.00 Ft x 14.17 Ft | ||
| Upper Level | Bedroom | 12.17 Ft x 9.92 Ft | ||
| Upper Level | Bedroom | 10.17 Ft x 10.58 Ft | ||
| Upper Level | Bonus Room | 12.50 Ft x 12.50 Ft | ||
| Upper Level | Laundry Room | 8.58 Ft x 5.42 Ft | ||
| Upper Level | Primary Bedroom | 12.00 Ft x 14.50 Ft | ||
| Upper Level | Other | 7.33 Ft x 6.92 Ft |
Land
| Acreage | No |
| Fence Type | Partially Fenced |
| Land Amenities | Park, Playground, Schools, Shopping, Water Nearby |
| Size Frontage | 8.53 M |
| Size Irregular | 3754.45 |
| Size Total | 3754.45 Sqft|0-4,050 Sqft |
| Size Total Text | 3754.45 Sqft|0-4,050 Sqft |
| Zoning Description | R1-u |

