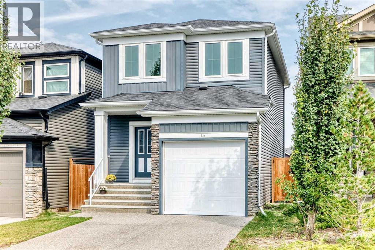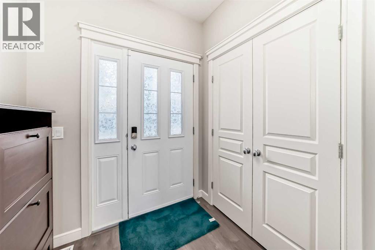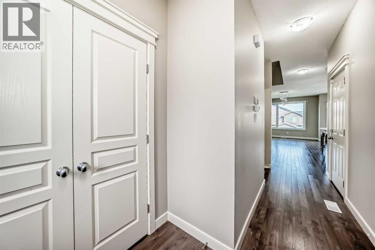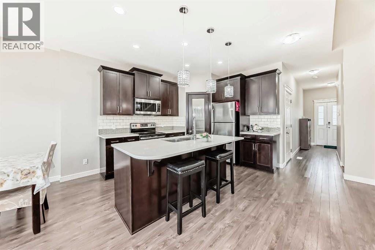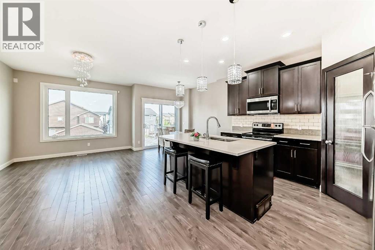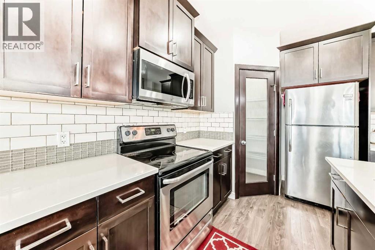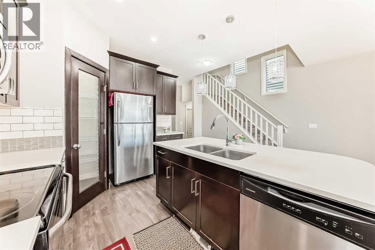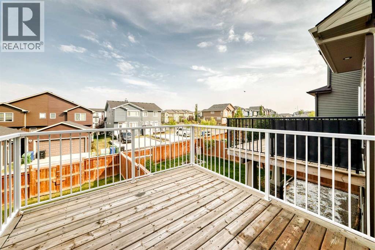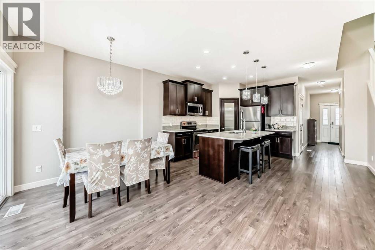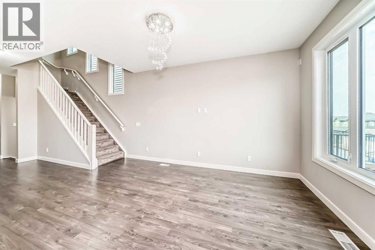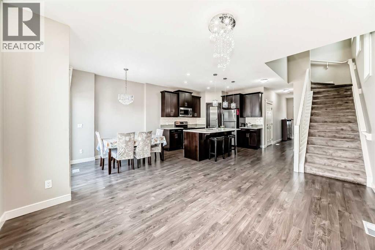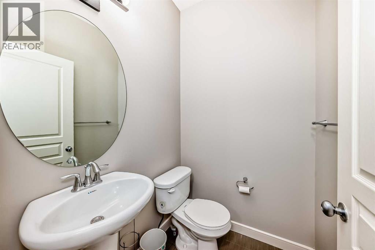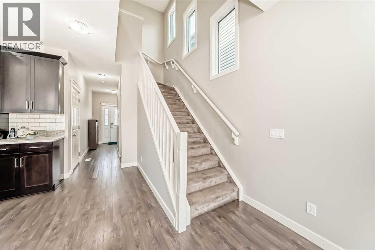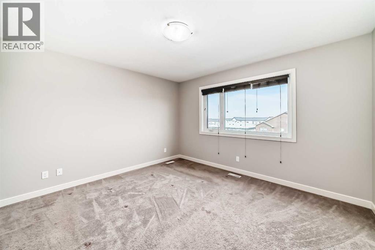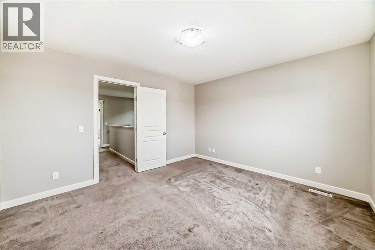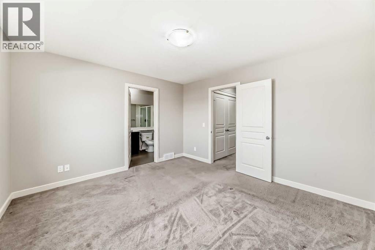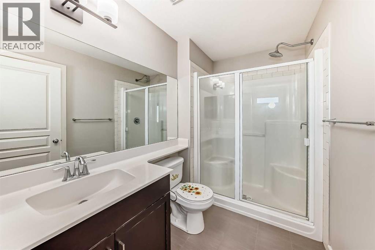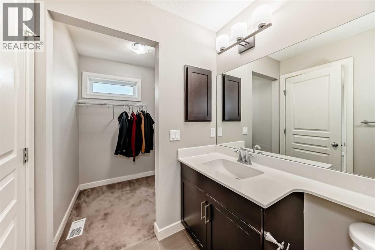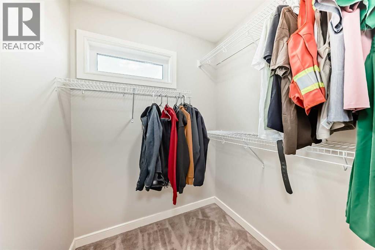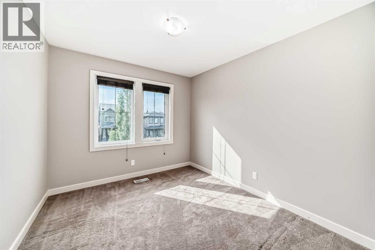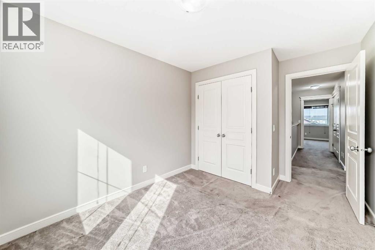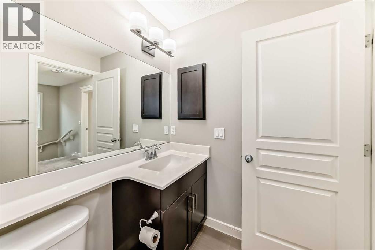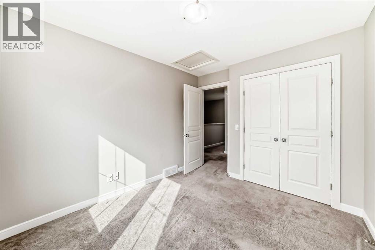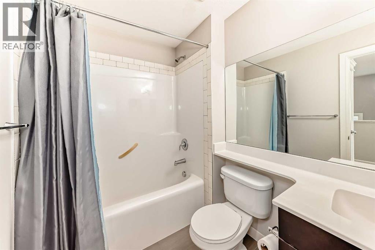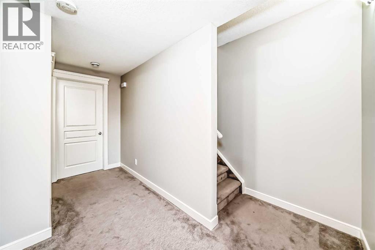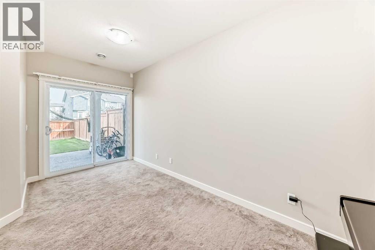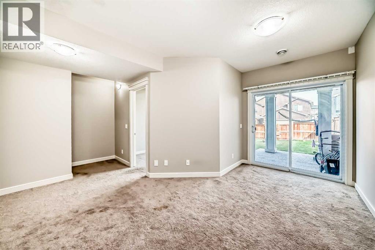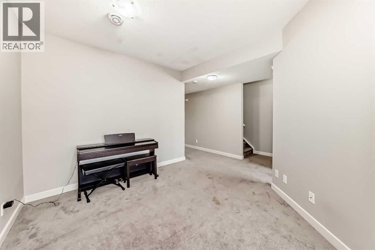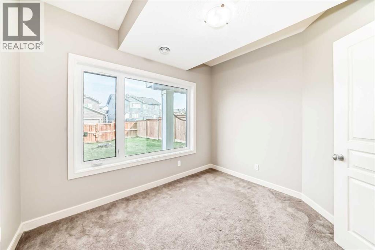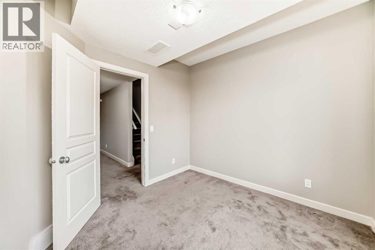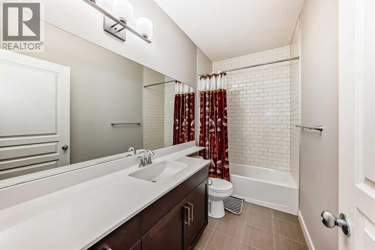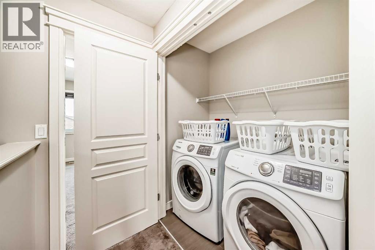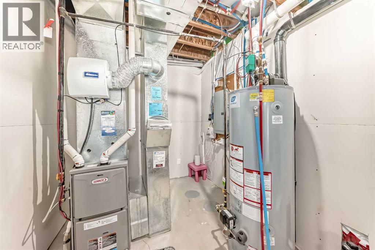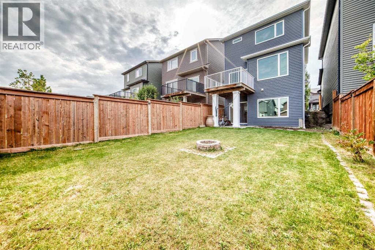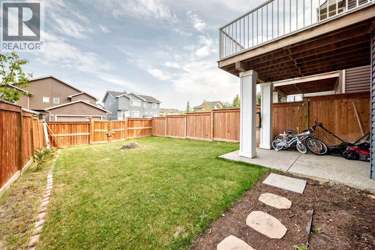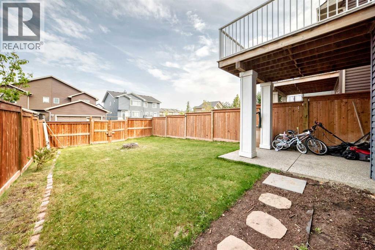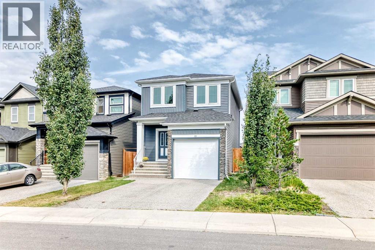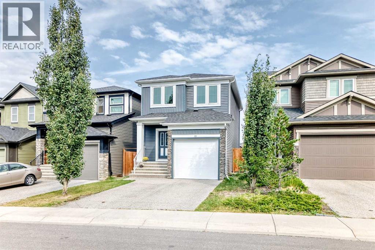PRICE REDUCED!!!!. Welcome to 15 Evanscrest Way. Well maintained and move in ready. This 2 storey house with total 4 bedrooms and 3.5 bathrooms. You walk into the house and you will love the bright and open concept of good sized kitchen and living room. Don’t forget the deck, perfect for barbecue and place to relax while drinking your favourite drinks . Upstairs, the generous primary suite includes a walk-in closet and a 3-piece ensuite. Two additional well-sized bedrooms, another 4-piece bathroom, and the convenience of upper-level laundry complete this level. Downstairs WALK OUT basement truly elevates the home, offering a bright and versatile space ideal for extra living. It includes a large living room, a fourth bedroom, and a 4-piece bathroom perfect for guests or a growing family. Step outside to find huge backyard, lot of space for family to enjoy . New roof, sidings and fresh interior paint. Minutes away from restaurant and groceries. Easy access to stoney trail. (id:37074)
Property Features
Property Details
| MLS® Number | A2258178 |
| Property Type | Single Family |
| Neigbourhood | Evanston |
| Community Name | Evanston |
| Amenities Near By | Park, Shopping |
| Parking Space Total | 3 |
| Plan | 1413364 |
| Structure | Deck |
Parking
| Attached Garage | 1 |
Building
| Bathroom Total | 4 |
| Bedrooms Above Ground | 3 |
| Bedrooms Below Ground | 1 |
| Bedrooms Total | 4 |
| Appliances | Washer, Refrigerator, Range - Electric, Dishwasher, Dryer, Microwave Range Hood Combo, Window Coverings, Garage Door Opener |
| Basement Development | Finished |
| Basement Features | Walk Out |
| Basement Type | Full (finished) |
| Constructed Date | 2015 |
| Construction Material | Poured Concrete, Wood Frame |
| Construction Style Attachment | Detached |
| Cooling Type | None |
| Exterior Finish | Brick, Concrete, Vinyl Siding |
| Flooring Type | Laminate, Tile |
| Foundation Type | Poured Concrete |
| Half Bath Total | 1 |
| Heating Type | Forced Air |
| Stories Total | 2 |
| Size Interior | 1,385 Ft2 |
| Total Finished Area | 1384.7 Sqft |
| Type | House |
Rooms
| Level | Type | Length | Width | Dimensions |
|---|---|---|---|---|
| Second Level | Bedroom | 10.40 M x 9.40 M | ||
| Second Level | Bedroom | 10.80 M x 9.30 M | ||
| Second Level | 4pc Bathroom | 8.50 M x 5.80 M | ||
| Second Level | Laundry Room | 5.10 M x 3.50 M | ||
| Second Level | Primary Bedroom | 11.11 M x 12.11 M | ||
| Second Level | 3pc Bathroom | 9.20 M x 5.70 M | ||
| Second Level | Other | 5.20 M x 5.70 M | ||
| Basement | Furnace | 15.20 M x 7.60 M | ||
| Basement | 4pc Bathroom | 4.11 M x 9.11 M | ||
| Basement | Other | 15.60 M x 14.50 M | ||
| Basement | Bedroom | 9.60 M x 10.50 M | ||
| Main Level | 2pc Bathroom | 4.11 M x 4.60 M | ||
| Main Level | Other | 11.90 M x 9.40 M | ||
| Main Level | Dining Room | 9.60 M x 9.30 M | ||
| Main Level | Living Room | 15.20 M x 10.11 M | ||
| Main Level | Other | 7.10 M x 12.10 M |
Land
| Acreage | No |
| Fence Type | Fence |
| Land Amenities | Park, Shopping |
| Size Frontage | 8.05 M |
| Size Irregular | 2863.00 |
| Size Total | 2863 Sqft|0-4,050 Sqft |
| Size Total Text | 2863 Sqft|0-4,050 Sqft |
| Zoning Description | R-g |

